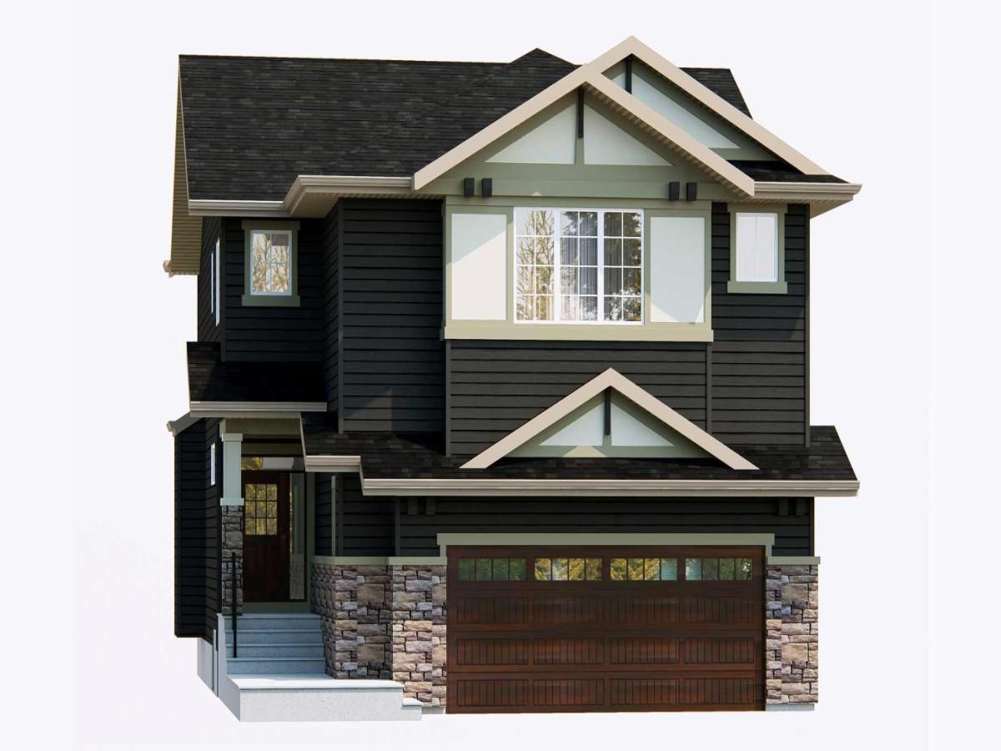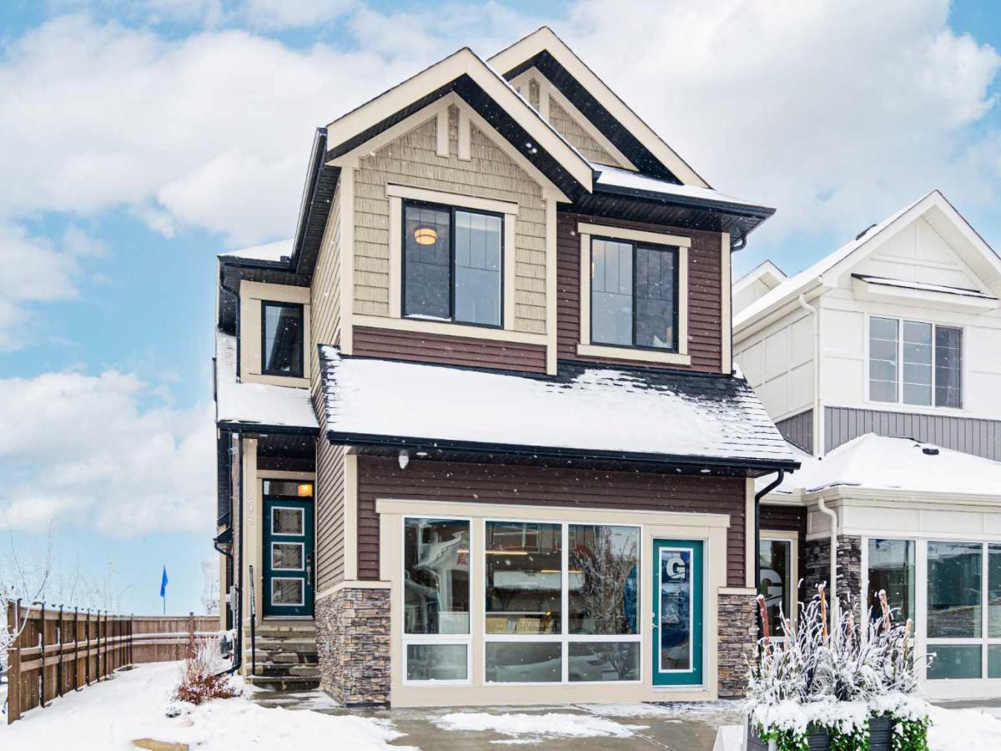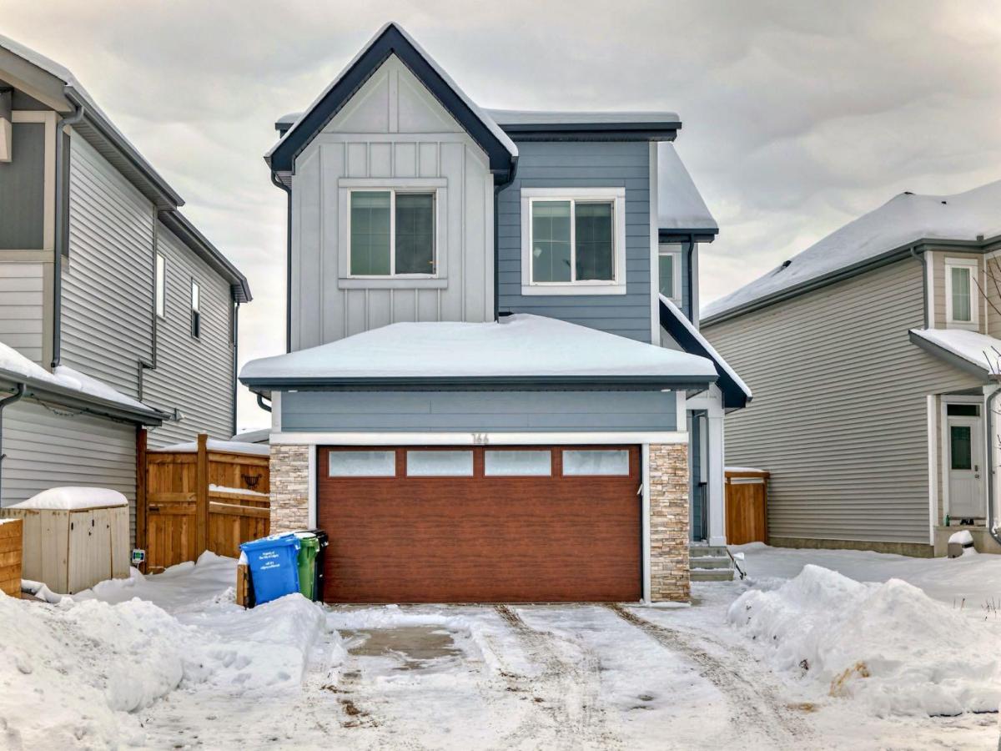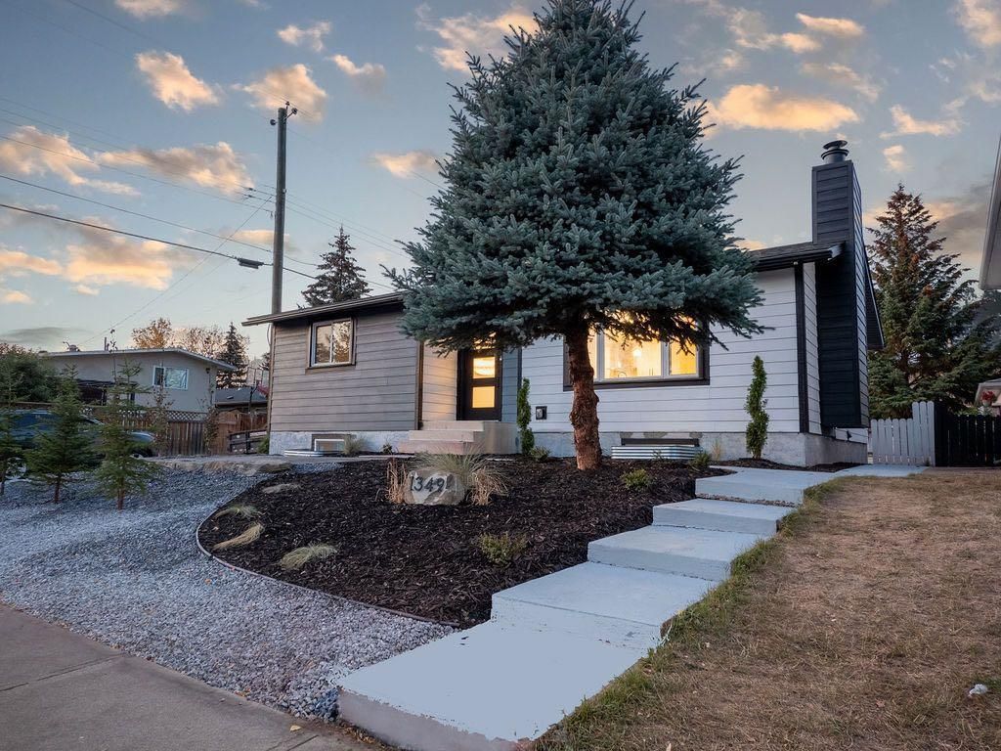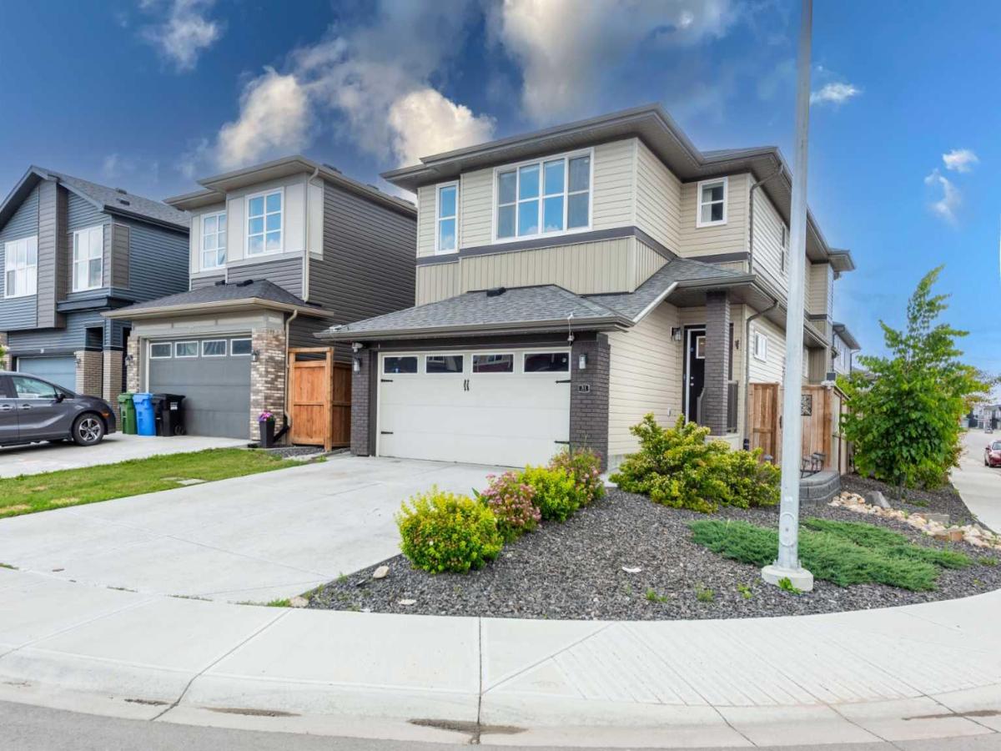Turn-key lake living at its finest—welcome to 12 Chapalina Manor SE.
Quiet Chapalina Manor location in popular Lake Chaparral. This fully developed two-storey offers ~2,257 sq ft of finished space, 4 bedrooms and 2.5 baths, and OVER $100K IN RECENT RENOVATIONS.
Main level features a dramatic TWO-STOREY FOYER and BRAZILIAN CHERRY HARDWOOD FLOORING, which continues throughout the CARPET-FREE UPPER LEVEL. The kitchen has been professionally updated with HIGH-GLOSS WHITE CABINETRY, QUARTZ COUNTERS, tile backsplash, PREMIUM STAINLESS-STEEL APPLIANCES (including JennAir dishwasher), and a WALK-THROUGH CORNER PANTRY leading to the MUDROOM AND LAUNDRY.
Dining area opens to a FULLY ENCLOSED DECK for year-round outdoor enjoyment. The bright living room features a GAS FIREPLACE.
Upstairs hosts three bedrooms, including a spacious primary with a CUSTOM WALK-IN CLOSET and a FOUR-PIECE ENSUITE. A second full bath serves the two additional bedrooms.
The finished basement offers 9’ CEILINGS, a recreation area, a FULL KITCHENETTE, and a fourth bedroom —ideal for guests, teens, or extended family.
Additional updates include TWO NEW FRONT WINDOWS, HIGH-EFFICIENCY FURNACE, HOT WATER TANK, CENTRAL A/C, NEWER ROOF SHINGLES, and MODERN FIXTURES throughout.
Enjoy a PRIVATE WEST-FACING BACKYARD with a garden shed and an INSULATED DOUBLE ATTACHED GARAGE.
Located in a quiet, family-friendly community with YEAR-ROUND LAKE PRIVILEGES including swimming, skating, fishing, tennis, and more. Walking distance to SCHOOLS, PARKS, AND PATHWAYS with quick access to STONEY, MACLEOD, AND DEERFOOT TRAILS. The basement has a full bath rough-in for future development.
Call your favourite Realtor and schedule a tour today.
Quiet Chapalina Manor location in popular Lake Chaparral. This fully developed two-storey offers ~2,257 sq ft of finished space, 4 bedrooms and 2.5 baths, and OVER $100K IN RECENT RENOVATIONS.
Main level features a dramatic TWO-STOREY FOYER and BRAZILIAN CHERRY HARDWOOD FLOORING, which continues throughout the CARPET-FREE UPPER LEVEL. The kitchen has been professionally updated with HIGH-GLOSS WHITE CABINETRY, QUARTZ COUNTERS, tile backsplash, PREMIUM STAINLESS-STEEL APPLIANCES (including JennAir dishwasher), and a WALK-THROUGH CORNER PANTRY leading to the MUDROOM AND LAUNDRY.
Dining area opens to a FULLY ENCLOSED DECK for year-round outdoor enjoyment. The bright living room features a GAS FIREPLACE.
Upstairs hosts three bedrooms, including a spacious primary with a CUSTOM WALK-IN CLOSET and a FOUR-PIECE ENSUITE. A second full bath serves the two additional bedrooms.
The finished basement offers 9’ CEILINGS, a recreation area, a FULL KITCHENETTE, and a fourth bedroom —ideal for guests, teens, or extended family.
Additional updates include TWO NEW FRONT WINDOWS, HIGH-EFFICIENCY FURNACE, HOT WATER TANK, CENTRAL A/C, NEWER ROOF SHINGLES, and MODERN FIXTURES throughout.
Enjoy a PRIVATE WEST-FACING BACKYARD with a garden shed and an INSULATED DOUBLE ATTACHED GARAGE.
Located in a quiet, family-friendly community with YEAR-ROUND LAKE PRIVILEGES including swimming, skating, fishing, tennis, and more. Walking distance to SCHOOLS, PARKS, AND PATHWAYS with quick access to STONEY, MACLEOD, AND DEERFOOT TRAILS. The basement has a full bath rough-in for future development.
Call your favourite Realtor and schedule a tour today.
Property Details
Price:
$659,800
MLS #:
A2236145
Status:
Active
Beds:
4
Baths:
3
Address:
12 Chapalina Manor SE
Type:
Single Family
Subtype:
Detached
Subdivision:
Chaparral
City:
Calgary
Listed Date:
Jul 4, 2025
Province:
AB
Finished Sq Ft:
1,525
Postal Code:
233
Lot Size:
3,724 sqft / 0.09 acres (approx)
Year Built:
1999
See this Listing
Rob Johnstone is a trusted Calgary Realtor with over 30 years of real estate experience. He has evaluated thousands of properties and is a recognized expert in Calgary home and condo sales. Rob offers accurate home evaluations either by email or through in-person appointments. Both options are free and come with no obligation. His focus is to provide honest advice and professional insight, helping Calgary homeowners make confident decisions when it’s time to sell their property.
More About RobMortgage Calculator
Schools
Interior
Appliances
Central Air Conditioner, Dishwasher, Dryer, Garage Control(s), Humidifier, Microwave, Range Hood, Refrigerator, Stove(s), Washer
Basement
Finished, Full
Bathrooms Full
2
Bathrooms Half
1
Laundry Features
Main Level
Exterior
Exterior Features
Covered Courtyard, Garden, Private Yard
Lot Features
Back Lane, Back Yard, Front Yard, Garden, Landscaped, Low Maintenance Landscape, Private, Rectangular Lot, Street Lighting
Parking Features
Double Garage Attached, Insulated
Parking Total
4
Patio And Porch Features
Deck, Enclosed
Roof
Asphalt Shingle
Financial
Map
Community
- Address12 Chapalina Manor SE Calgary AB
- SubdivisionChaparral
- CityCalgary
- CountyCalgary
- Zip CodeT2X 3P3
Similar Listings Nearby
- 39 Canterbury Court SW
Calgary, AB$855,000
3.94 miles away
- 285 Creekstone Hill SW
Calgary, AB$853,800
1.87 miles away
- 727 Buffaloberry Manor SE
Calgary, AB$850,900
4.78 miles away
- 14 Yorkstone Manor SW
Calgary, AB$850,000
1.57 miles away
- 151 Cranwell Close SE
Calgary, AB$850,000
2.77 miles away
- 33 Cranwell Place SE
Calgary, AB$850,000
2.73 miles away
- 166 Creekstone Way SW
Calgary, AB$850,000
1.81 miles away
- 50 Cranford Green SE
Calgary, AB$849,999
3.58 miles away
- 1349 Lake Sylvan Drive SE
Calgary, AB$849,990
4.08 miles away
- 31 Walgrove Way SE
Calgary, AB$849,900
1.95 miles away
12 Chapalina Manor SE
Calgary, AB
LIGHTBOX-IMAGES


