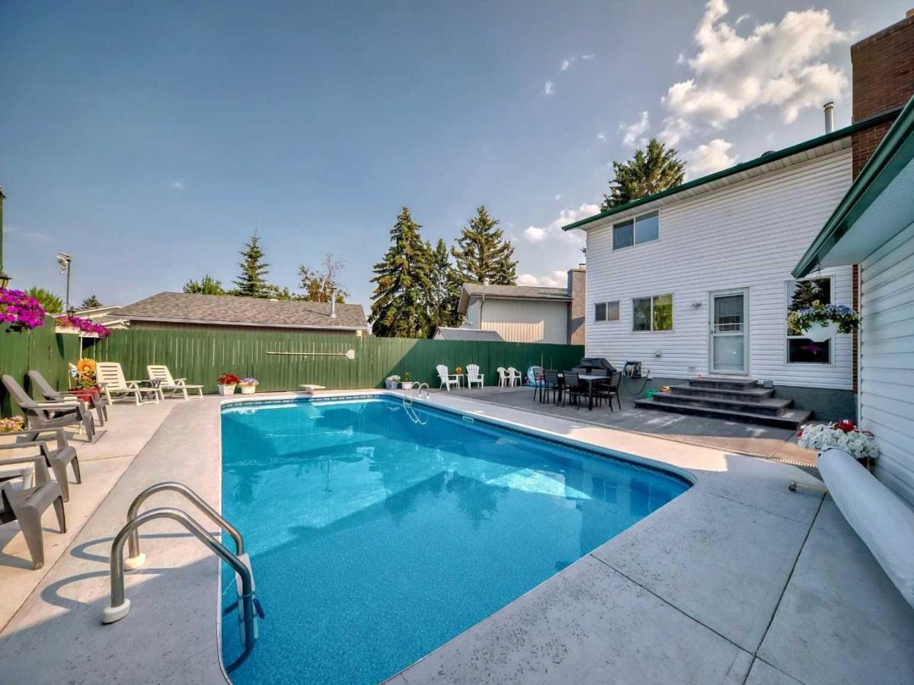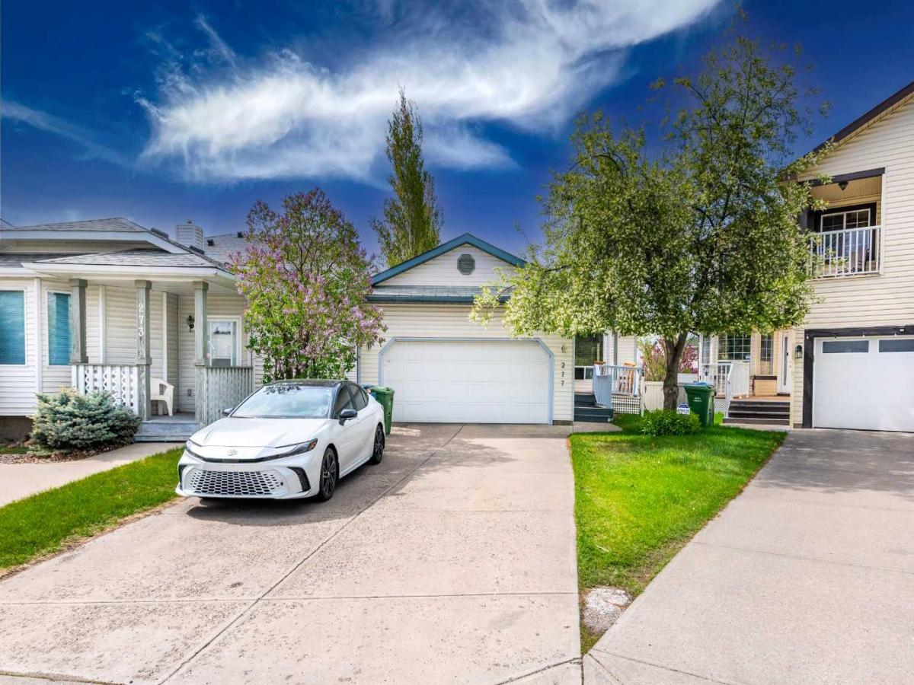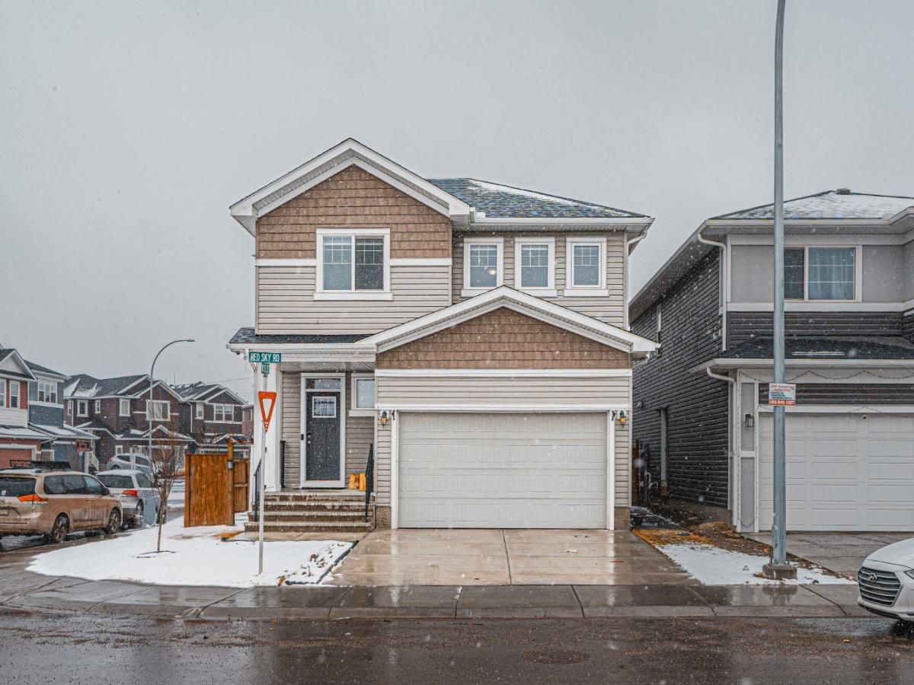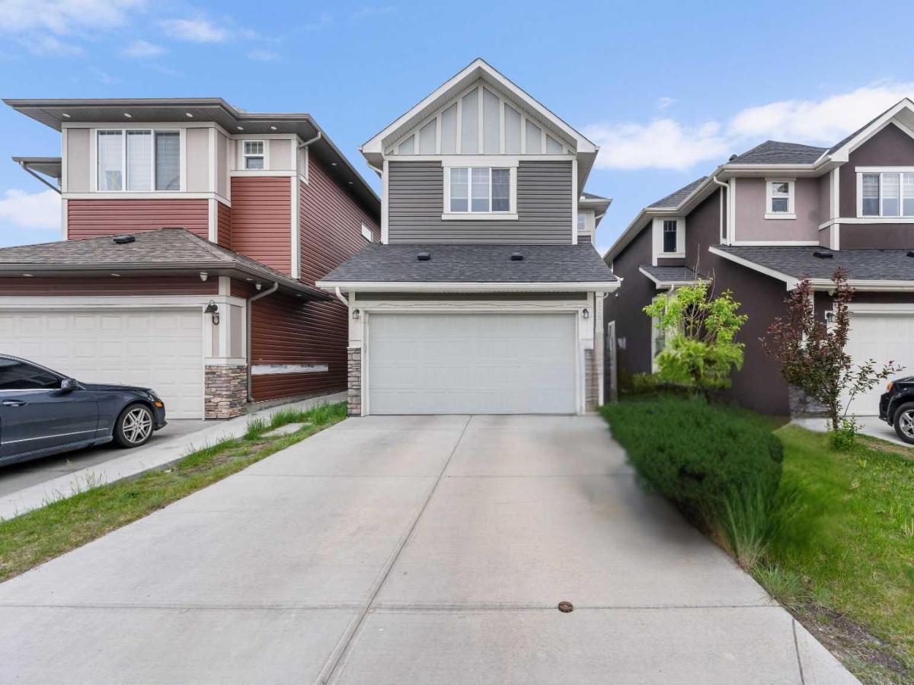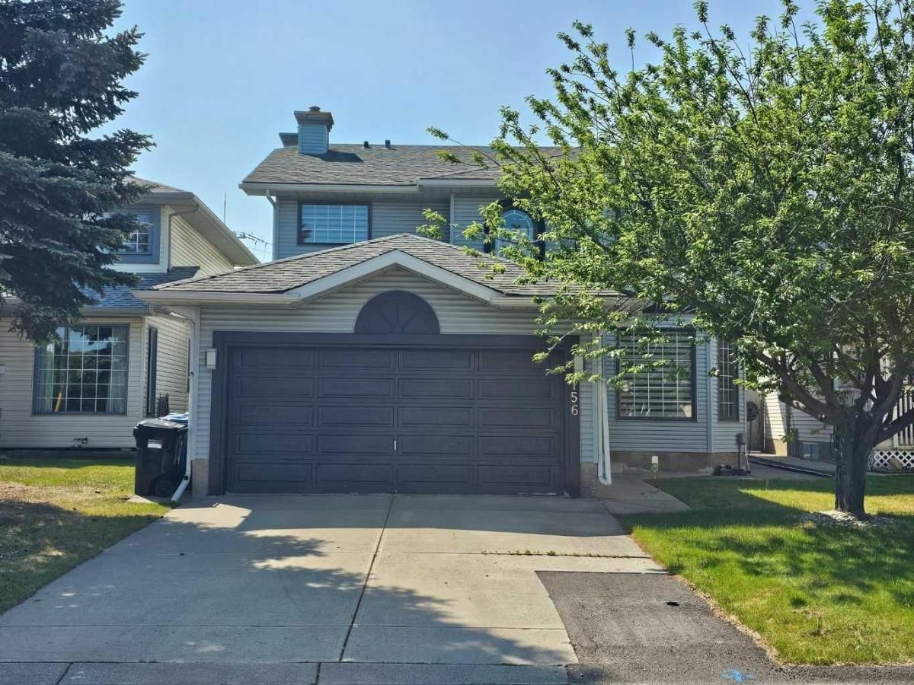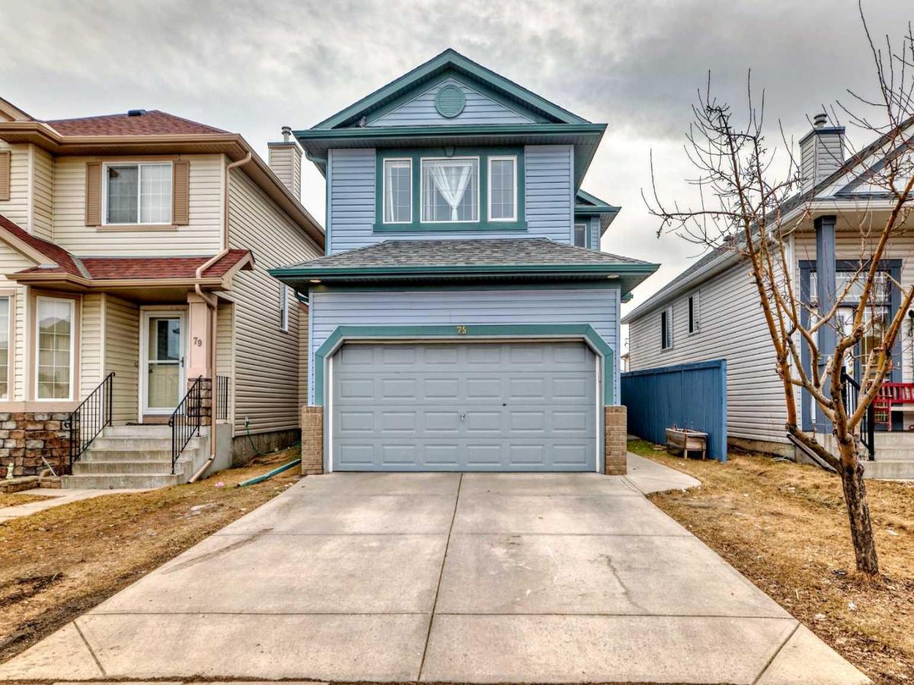Welcome to this charming 3-level split home that offers comfort, character, and convenience. With a newer roof, updated siding, and a high-efficiency furnace, this property is move-in ready. Inside, you’ll find 3 bedrooms and 2 full bathrooms thoughtfully laid out across a unique split level design. The developed basement adds even more living space with a spacious bedroom, full bathroom, cozy second living room, and a wet bar.
Enjoy outdoor living in the large backyard featuring a raised deck and back alley access. The front attached garage, along with ample driveway and street parking, makes this home ideal for families looking for additional parking.
This home is located with easy access to Metis Trail and just a short drive to CrossIron Mills and the Calgary International Airport. Full of charm and practical features, this home is a must see, don’t miss out!
Enjoy outdoor living in the large backyard featuring a raised deck and back alley access. The front attached garage, along with ample driveway and street parking, makes this home ideal for families looking for additional parking.
This home is located with easy access to Metis Trail and just a short drive to CrossIron Mills and the Calgary International Airport. Full of charm and practical features, this home is a must see, don’t miss out!
Property Details
Price:
$545,000
MLS #:
A2224200
Status:
Active
Beds:
3
Baths:
2
Address:
91 Castleridge Crescent NE
Type:
Single Family
Subtype:
Detached
Subdivision:
Castleridge
City:
Calgary
Listed Date:
Jul 2, 2025
Province:
AB
Finished Sq Ft:
1,017
Postal Code:
316
Lot Size:
4,402 sqft / 0.10 acres (approx)
Year Built:
1981
See this Listing
Rob Johnstone is a trusted Calgary Realtor with over 30 years of real estate experience. He has evaluated thousands of properties and is a recognized expert in Calgary home and condo sales. Rob offers accurate home evaluations either by email or through in-person appointments. Both options are free and come with no obligation. His focus is to provide honest advice and professional insight, helping Calgary homeowners make confident decisions when it’s time to sell their property.
More About RobMortgage Calculator
Schools
Interior
Appliances
Dryer, Electric Stove, Microwave, Refrigerator, Washer
Basement
Crawl Space, Finished, Full
Bathrooms Full
2
Laundry Features
In Basement
Exterior
Exterior Features
Other
Lot Features
Back Lane, Landscaped
Parking Features
Double Garage Attached
Parking Total
4
Patio And Porch Features
Deck
Roof
Asphalt Shingle
Financial
Map
Community
- Address91 Castleridge Crescent NE Calgary AB
- SubdivisionCastleridge
- CityCalgary
- CountyCalgary
- Zip CodeT3J 1N6
Similar Listings Nearby
- 151 Saddlehorn Close NE
Calgary, AB$699,999
1.47 miles away
- 420 Whitehorn Place NE
Calgary, AB$699,999
1.75 miles away
- 210 Coral Keys Villas NE
Calgary, AB$699,997
0.81 miles away
- 277 Fresno Place NE
Calgary, AB$699,900
1.62 miles away
- 9 Red Sky Road NE
Calgary, AB$699,900
4.41 miles away
- 235 Saddlestone Grove NE
Calgary, AB$699,900
1.63 miles away
- 385 Corner Meadows Way NE
Calgary, AB$699,900
2.71 miles away
- 156 Eldorado Close NE
Calgary, AB$699,900
3.02 miles away
- 75 Taralea Crescent NE
Calgary, AB$699,900
0.43 miles away
- 5639 Centre Street NW
Calgary, AB$699,900
4.97 miles away
91 Castleridge Crescent NE
Calgary, AB
LIGHTBOX-IMAGES

