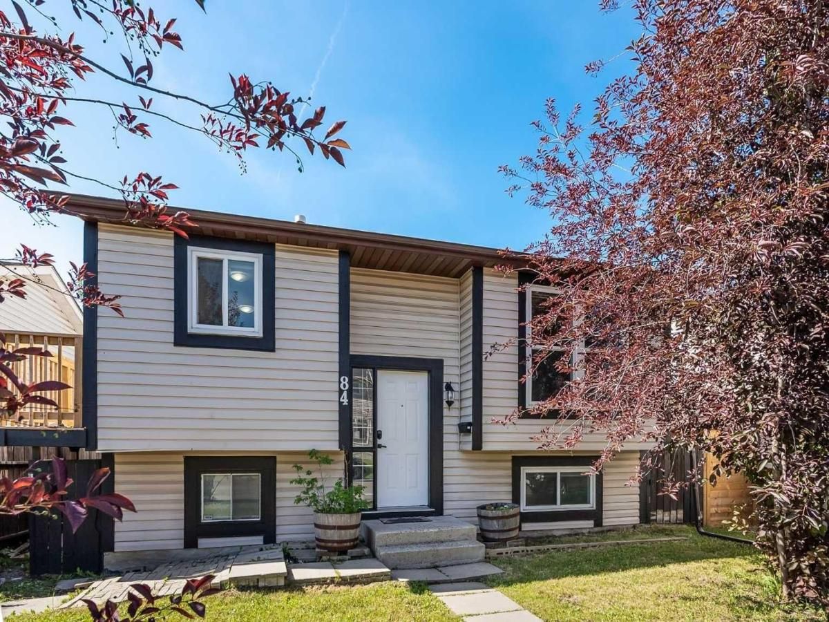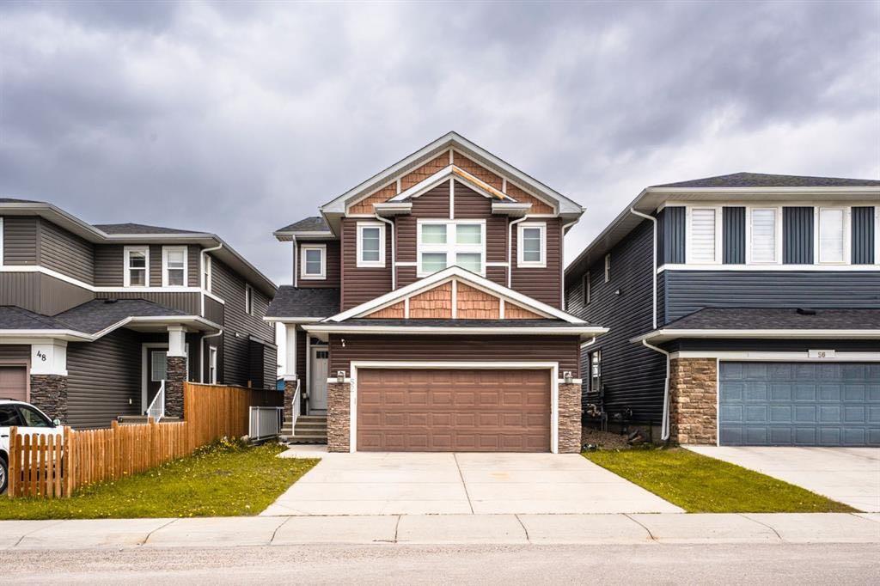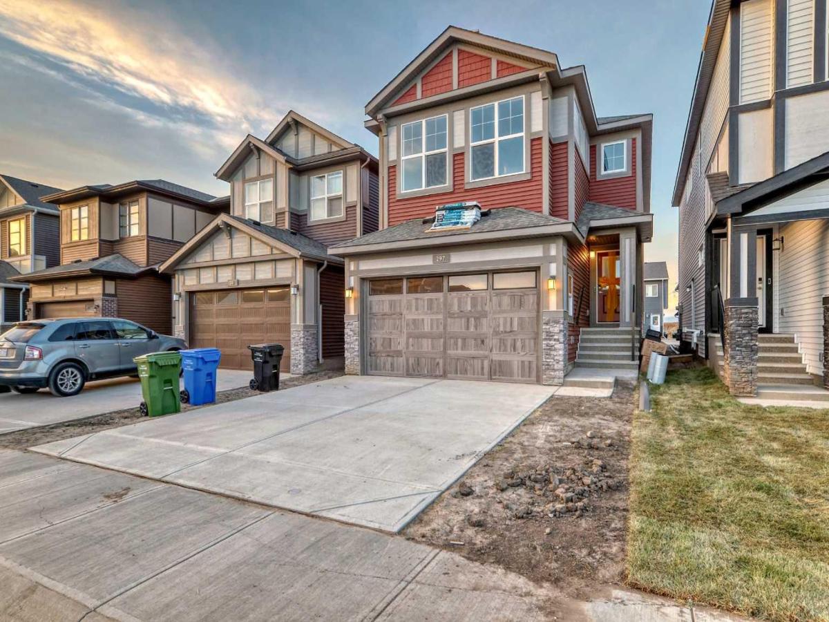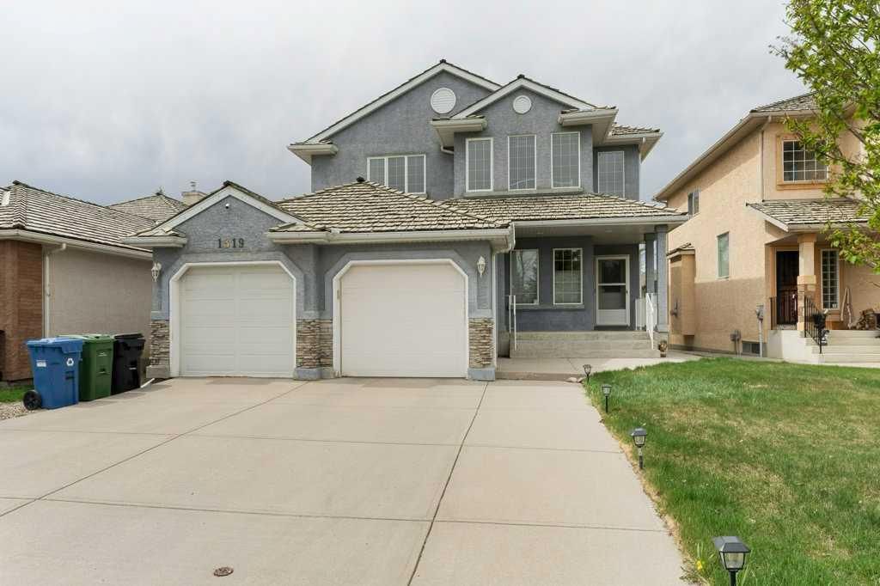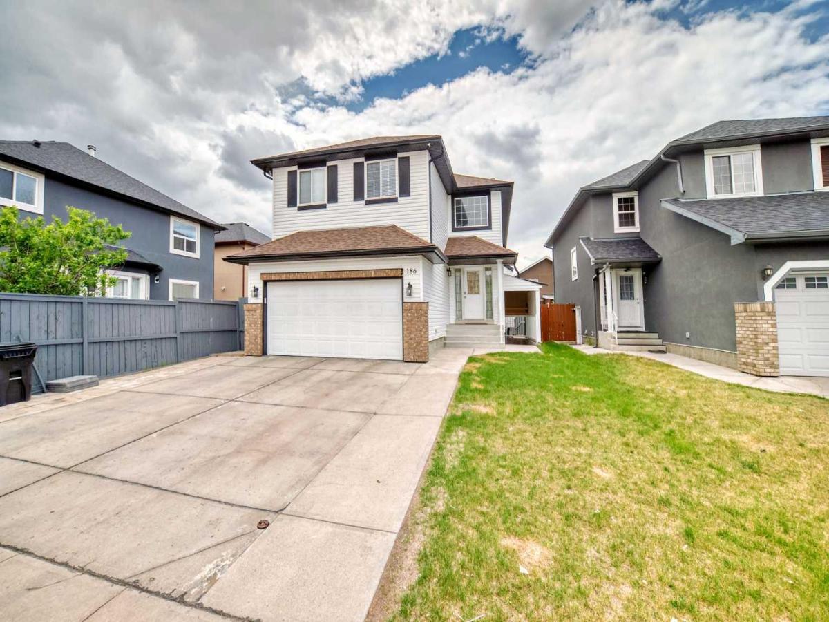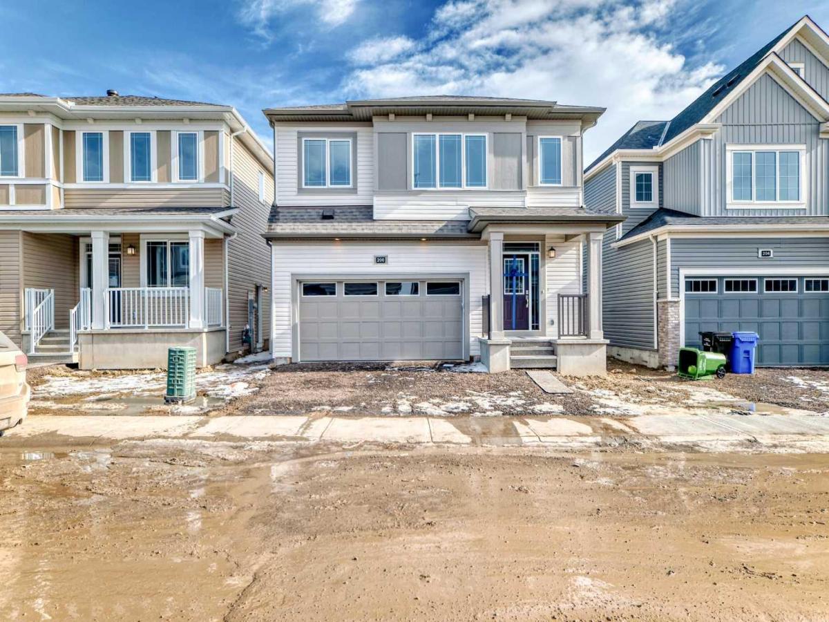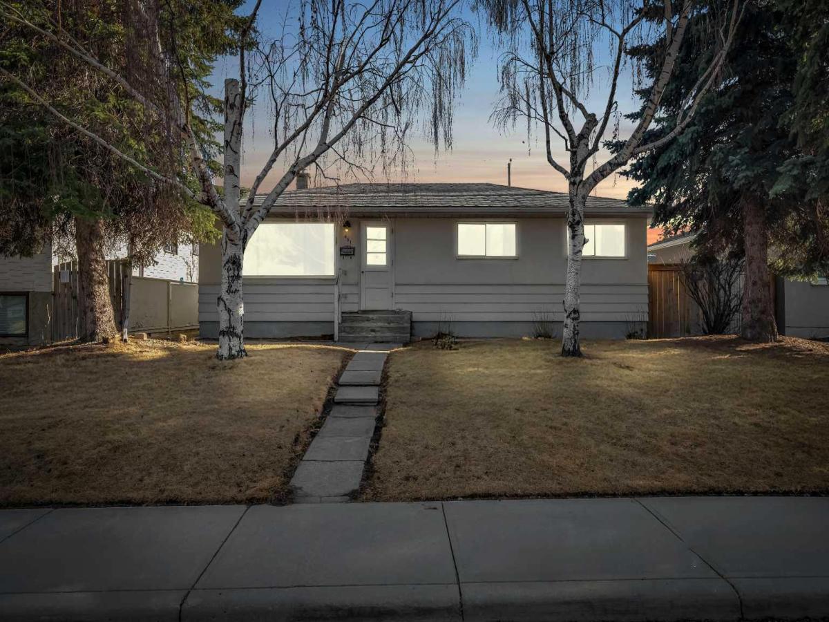Welcome home! A beautifully updated bi-level, nestled in the heart of Castleridge. This home radiates warmth the moment you step inside, with thoughtful renovations throughout: stainless steel appliances, sleek renovated kitchen and bathrooms, and sun filled spaces with natural light. Location wise, this home hits the sweet spot. You''re minutes from major routes like 16 Avenue, Deerfoot Trail, and Stoney Trail making commutes a breeze. Grab fresh produce at Calgary Produce Market, shop at nearby Safeway, or head to Walmart, Canadian Tire, and RONA in the adjacent plaza. Families will appreciate the proximity to many schools nearby. Community trails wind through the neighbourhood, perfect for evening walks or weekend strolls. Upstairs awaits three gracious bedrooms, an updated kitchen, a spacious main living room, a full bathroom and a primary bedroom with a half bath ensuite. Down below, a fully legal suite adds fantastic potential with two additional bedrooms, a full bath, and a separate kitchen making it ideal for guests, extended family, or as a savvy mortgage supplementing rental. Outside, the meticulously maintained backyard is your private oasis. With plenty of room to build a garage and enjoy outdoor living, or leave it as is! It’s perfect for family barbecues, gardening, or dream projects. The fully fenced yard ensures both safety and serenity. Book your viewing today!
Property Details
Price:
$595,000
MLS #:
A2237967
Status:
Active
Beds:
5
Baths:
3
Address:
84 Castlebrook Rise NE
Type:
Single Family
Subtype:
Detached
Subdivision:
Castleridge
City:
Calgary
Listed Date:
Jul 11, 2025
Province:
AB
Finished Sq Ft:
1,053
Postal Code:
311
Lot Size:
4,068 sqft / 0.09 acres (approx)
Year Built:
1980
See this Listing
Rob Johnstone is a trusted Calgary Realtor with over 30 years of real estate experience. He has evaluated thousands of properties and is a recognized expert in Calgary home and condo sales. Rob offers accurate home evaluations either by email or through in-person appointments. Both options are free and come with no obligation. His focus is to provide honest advice and professional insight, helping Calgary homeowners make confident decisions when it’s time to sell their property.
More About RobMortgage Calculator
Schools
Interior
Appliances
Dishwasher, Electric Stove, Refrigerator, Washer/ Dryer
Basement
Finished, Full, Suite
Bathrooms Full
2
Bathrooms Half
1
Laundry Features
In Basement
Exterior
Exterior Features
Private Yard
Lot Features
Back Lane, Few Trees, Front Yard, Fruit Trees/ Shrub(s), Rectangular Lot
Parking Features
Alley Access, None, On Street
Patio And Porch Features
None
Roof
Asphalt Shingle
Financial
Map
Community
- Address84 Castlebrook Rise NE Calgary AB
- SubdivisionCastleridge
- CityCalgary
- CountyCalgary
- Zip CodeT3J1P1
Similar Listings Nearby
- 52 Redstone Park NE
Calgary, AB$770,000
4.56 miles away
- 69 Coral Springs Park NE
Calgary, AB$770,000
1.83 miles away
- 297 Homestead Crescent NE
Calgary, AB$769,900
2.42 miles away
- 1319 Harvest Hills Drive NE
Calgary, AB$769,000
4.66 miles away
- 186 Saddleland Crescent NE
Calgary, AB$769,000
2.20 miles away
- 205 Homestead Terrace NE
Calgary, AB$769,000
2.28 miles away
- 28 Saddleland Drive NE
Calgary, AB$769,000
2.09 miles away
- 56 Corner Glen Green NE
Calgary, AB$765,999
4.70 miles away
- 200 Cityside View NE
Calgary, AB$764,900
2.82 miles away
- 631 34 Avenue NE
Calgary, AB$760,000
3.91 miles away
84 Castlebrook Rise NE
Calgary, AB
LIGHTBOX-IMAGES

