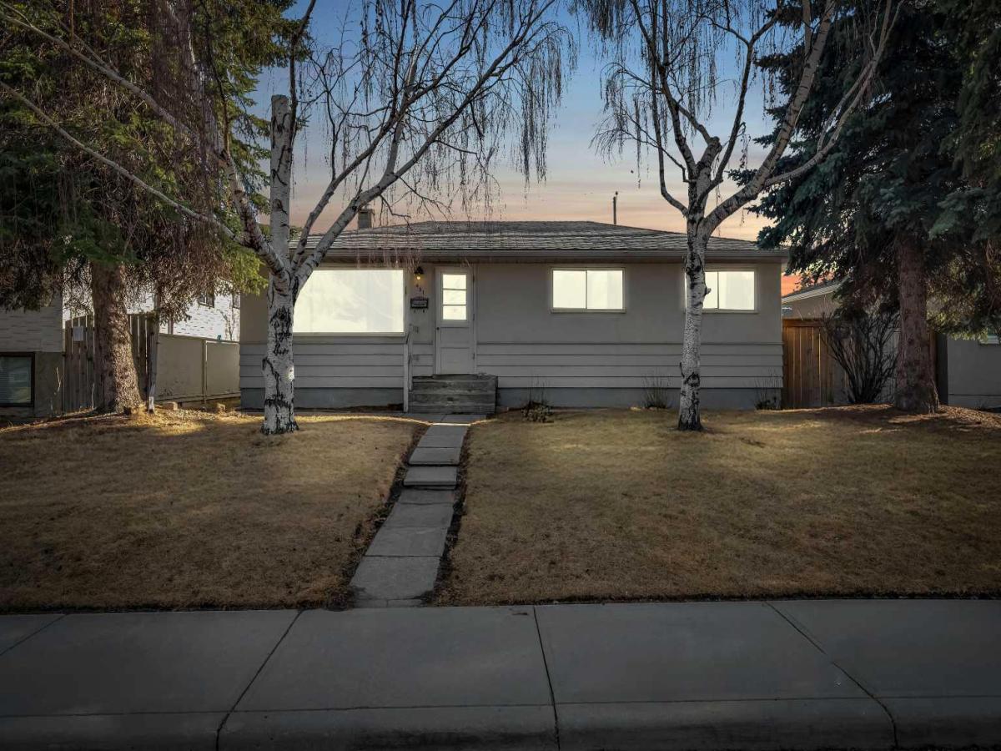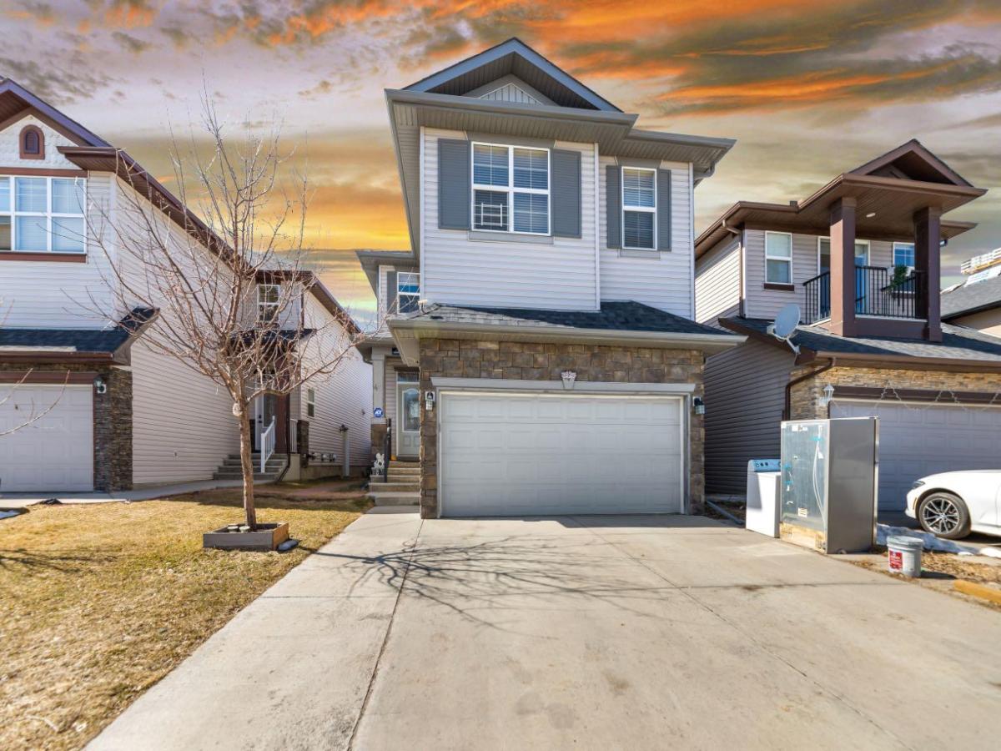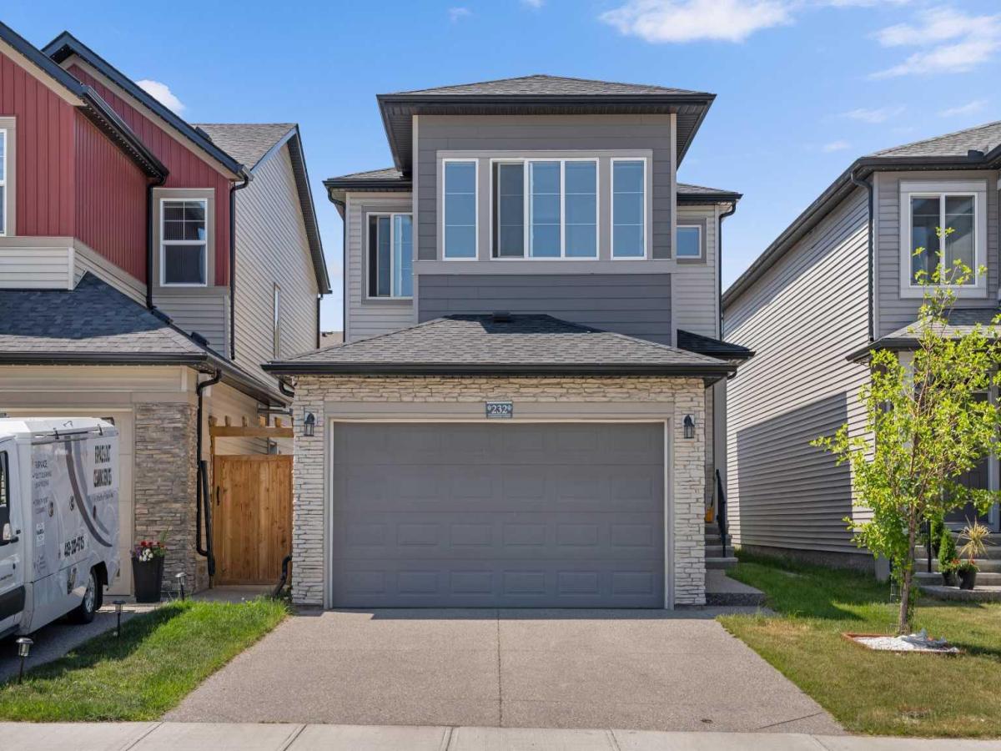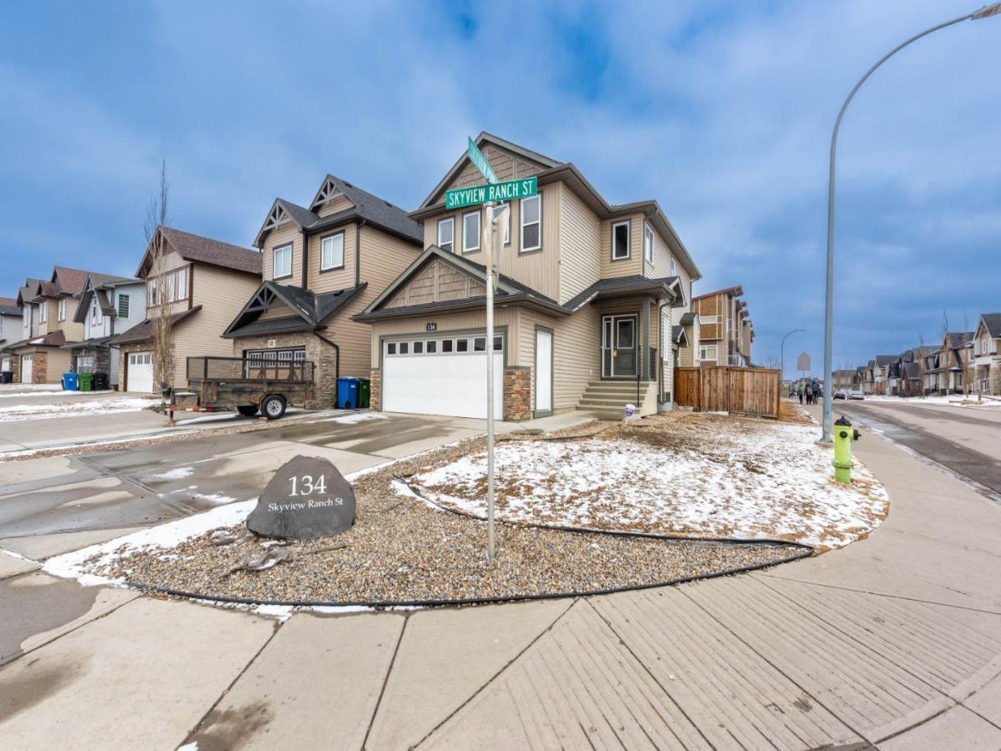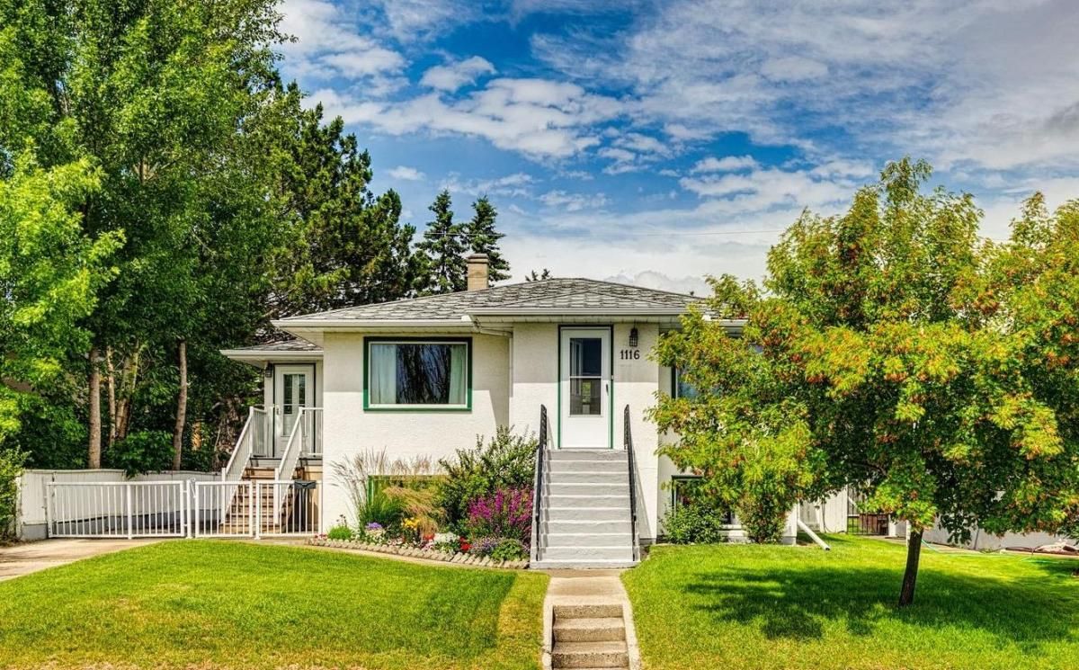5 BED | 3 FULL BATH | CORNER LOT | FULLY RENOVATED | TWO ENSUITES | SEPARATE ENTRY AND LAUNDRY TO ILLEGAL BASEMENT SUITE | STEPS TO SCHOOL AND BUS STOPS.
PRICED TO SELL! Welcome to this beautifully renovated 5-BEDROOM 3 FULL BATHROOM home with almost 2000 SQ FT of total developed area on a spacious CORNER lot in Castleridge. Ideally located just steps from schools, bus stops (both directions), playgrounds, and numerous amenities, this bright and modern property offers exceptional convenience and comfort.
The main floor features an open-concept layout with a spacious living area and a beautifully updated kitchen. It also includes newer luxury vinyl plank (LVP) flooring, pot lights, and large NEWER WINDOWS that fill the space with SUNLIGHT, thanks to the SOUTH-FACING backyard. A rare highlight is the presence of TWO ENSUITES—perfect for multi-generational families or added privacy. The kitchen has been tastefully RENOVATED with modern finishes and thoughtful design.
The spacious FULLY DEVELOPED BASEMENT includes a 2-BEDROOM illegal SUITE with a SEPARATE ENTRANCE, SEPARATE LAUNDRY, a spacious living area, and three windows that provide great natural light.
Enjoy a large sunny south-facing backyard, ideal for entertaining or relaxing. Being a corner lot, the property offers ample street parking, and there’s BACK ALLEY ACCESS with potential for various future developments. A feasibility study for a separate backyard (garage) legal suite was completed by a contractor, and drawings are available upon request.
Additional upgrades include newer windows throughout much of the home. This property is within walking distance to Superstore, other grocery stores, restaurants, Dashmesh Cultural Centre, and the McKnight-Westwinds LRT station.
Don’t miss this move-in ready home in an unbeatable location with income potential! Quick or flexible possession available.
PRICED TO SELL! Welcome to this beautifully renovated 5-BEDROOM 3 FULL BATHROOM home with almost 2000 SQ FT of total developed area on a spacious CORNER lot in Castleridge. Ideally located just steps from schools, bus stops (both directions), playgrounds, and numerous amenities, this bright and modern property offers exceptional convenience and comfort.
The main floor features an open-concept layout with a spacious living area and a beautifully updated kitchen. It also includes newer luxury vinyl plank (LVP) flooring, pot lights, and large NEWER WINDOWS that fill the space with SUNLIGHT, thanks to the SOUTH-FACING backyard. A rare highlight is the presence of TWO ENSUITES—perfect for multi-generational families or added privacy. The kitchen has been tastefully RENOVATED with modern finishes and thoughtful design.
The spacious FULLY DEVELOPED BASEMENT includes a 2-BEDROOM illegal SUITE with a SEPARATE ENTRANCE, SEPARATE LAUNDRY, a spacious living area, and three windows that provide great natural light.
Enjoy a large sunny south-facing backyard, ideal for entertaining or relaxing. Being a corner lot, the property offers ample street parking, and there’s BACK ALLEY ACCESS with potential for various future developments. A feasibility study for a separate backyard (garage) legal suite was completed by a contractor, and drawings are available upon request.
Additional upgrades include newer windows throughout much of the home. This property is within walking distance to Superstore, other grocery stores, restaurants, Dashmesh Cultural Centre, and the McKnight-Westwinds LRT station.
Don’t miss this move-in ready home in an unbeatable location with income potential! Quick or flexible possession available.
Property Details
Price:
$584,990
MLS #:
A2238419
Status:
Pending
Beds:
5
Baths:
3
Address:
7 Castledale Way NE
Type:
Single Family
Subtype:
Detached
Subdivision:
Castleridge
City:
Calgary
Listed Date:
Jul 10, 2025
Province:
AB
Finished Sq Ft:
1,043
Postal Code:
316
Lot Size:
4,327 sqft / 0.10 acres (approx)
Year Built:
1981
See this Listing
Rob Johnstone is a trusted Calgary Realtor with over 30 years of real estate experience. He has evaluated thousands of properties and is a recognized expert in Calgary home and condo sales. Rob offers accurate home evaluations either by email or through in-person appointments. Both options are free and come with no obligation. His focus is to provide honest advice and professional insight, helping Calgary homeowners make confident decisions when it’s time to sell their property.
More About RobMortgage Calculator
Schools
Interior
Appliances
Dishwasher, Electric Range, Microwave, Range Hood, Refrigerator, Washer/ Dryer
Basement
Full, Suite
Bathrooms Full
3
Laundry Features
In Unit
Exterior
Exterior Features
Private Entrance
Lot Features
Corner Lot, Irregular Lot
Parking Features
Alley Access, Driveway, On Street, Parking Pad
Parking Total
1
Patio And Porch Features
None
Roof
Asphalt Shingle
Financial
Map
Community
- Address7 Castledale Way NE Calgary AB
- SubdivisionCastleridge
- CityCalgary
- CountyCalgary
- Zip CodeT3J 1X6
Similar Listings Nearby
- 631 34 Avenue NE
Calgary, AB$760,000
4.25 miles away
- 45 Taralake Heath
Calgary, AB$759,900
1.83 miles away
- 125 Saddlelake Green NE
Calgary, AB$759,900
1.86 miles away
- 232 Cornerbrook Common NE
Calgary, AB$759,900
3.46 miles away
- 297 Homestead Crescent NE
Calgary, AB$759,900
2.09 miles away
- 57 Taralake Manor NE
Calgary, AB$759,900
1.78 miles away
- 403 25 Avenue NE
Calgary, AB$759,000
4.76 miles away
- 134 skyview ranch Street NE
Calgary, AB$751,000
3.66 miles away
- 116 43 Avenue NW
Calgary, AB$750,000
4.64 miles away
- 1116 Child Avenue NE
Calgary, AB$750,000
4.74 miles away
7 Castledale Way NE
Calgary, AB
LIGHTBOX-IMAGES


