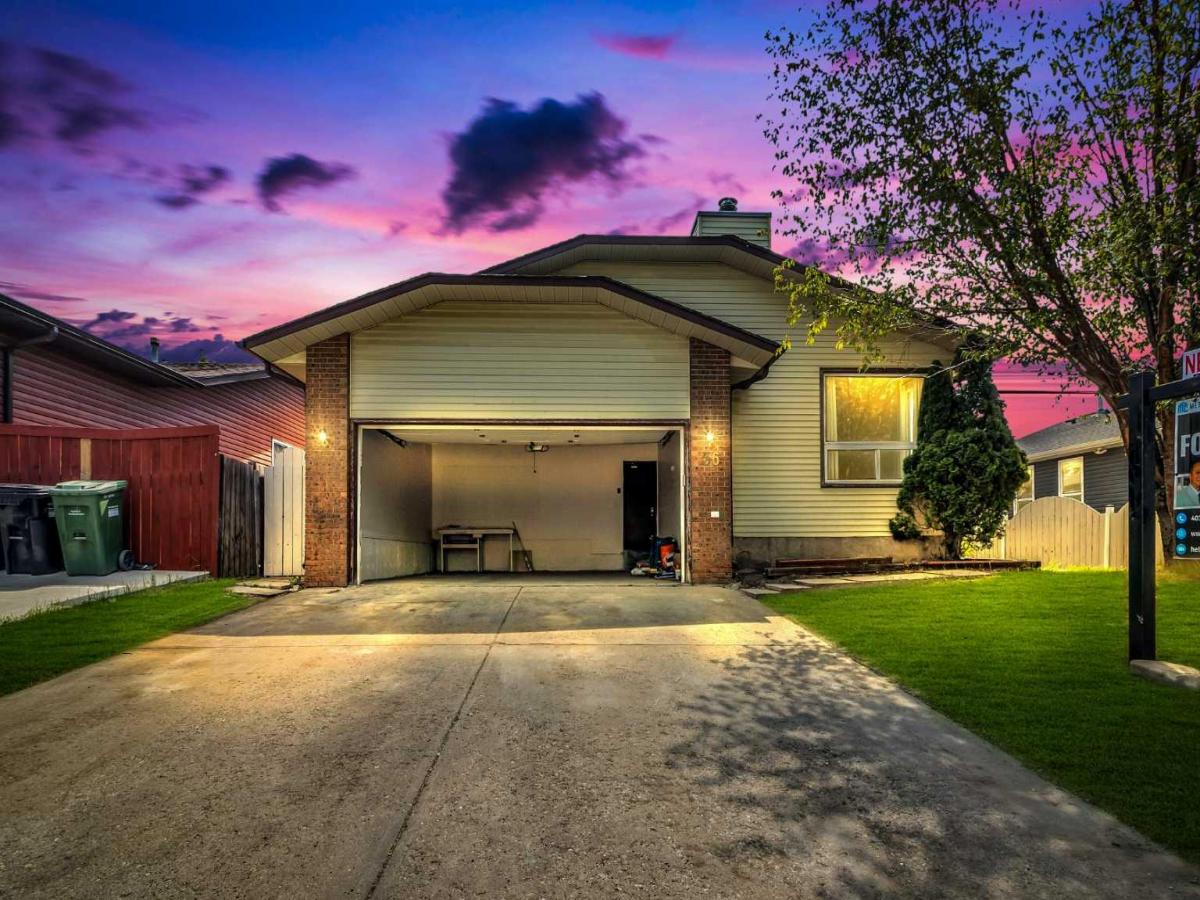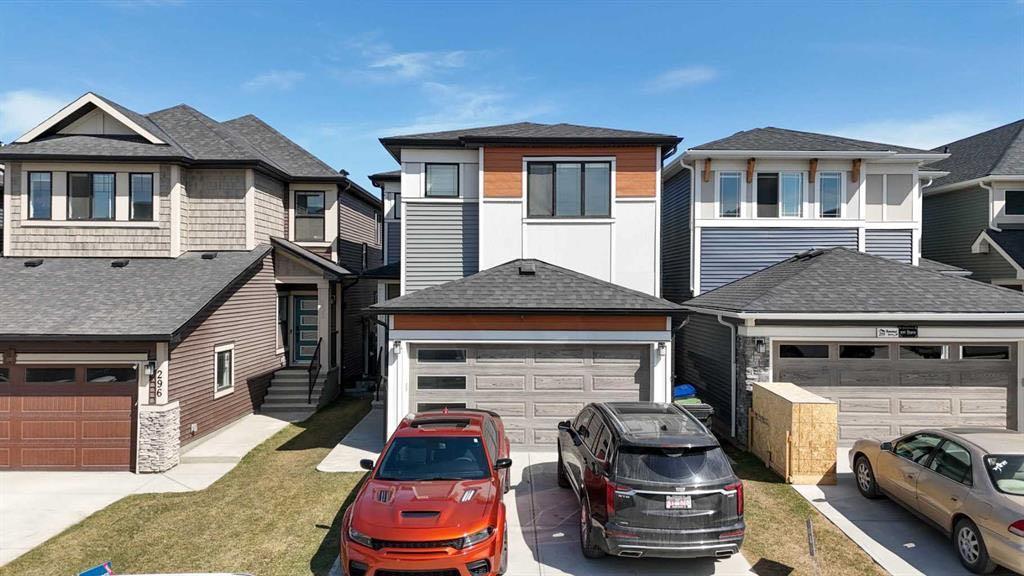Welcome to Castleridge Estates!
Discover this spacious and charming 1,377 sq ft bungalow nestled on a generous 5,478 sq ft lot in a quiet, family-friendly neighbourhood—surrounded by multi-million dollar homes. Boasting 4 bedrooms and 3 full bathrooms, this home offers a fantastic layout with room to grow.
To the left, step into a sunken living room featuring vaulted ceilings, a cozy stone fireplace, and abundant natural light. To the right, you’ll find a huge dining room connected to the country-style kitchen which leads to patio doors that open onto a partially covered deck—perfect for morning coffee or evening BBQs.
The primary bedroom offers a relaxing retreat with a bay window, walk through closets, and a private 3-piece ensuite. Two additional large bedrooms and another full bathroom complete the main floor. Did we mention the entire main level is covered in refinished and varnished bamboo hardwood flooring? It’s a stunning, durable upgrade you’ll love.
Downstairs, the fully finished basement offers incredible versatility with a spacious family room, recreation area, wet bar, 4th bedroom, and a full bathroom—perfect for guests, teens, or entertaining. You''ll also find a dedicated laundry room and a massive storage space that could easily be converted into a home gym or hobby room. The mechanical room has been well-maintained and features a brand new hot water tank and a recently serviced furnace with full duct cleaning for added peace of mind.
The yard is fully fenced and landscaped, and the insulated double attached garage is ready for all seasons. Located close to parks, schools, playgrounds, and public transit, this home is perfect for first-time buyers, growing families, down sizing or savvy investors.
A bungalow of this size is rare to find. Don’t miss your chance to own in one of NE Calgary’s most established and desirable communities. Schedule your private tour today!
Discover this spacious and charming 1,377 sq ft bungalow nestled on a generous 5,478 sq ft lot in a quiet, family-friendly neighbourhood—surrounded by multi-million dollar homes. Boasting 4 bedrooms and 3 full bathrooms, this home offers a fantastic layout with room to grow.
To the left, step into a sunken living room featuring vaulted ceilings, a cozy stone fireplace, and abundant natural light. To the right, you’ll find a huge dining room connected to the country-style kitchen which leads to patio doors that open onto a partially covered deck—perfect for morning coffee or evening BBQs.
The primary bedroom offers a relaxing retreat with a bay window, walk through closets, and a private 3-piece ensuite. Two additional large bedrooms and another full bathroom complete the main floor. Did we mention the entire main level is covered in refinished and varnished bamboo hardwood flooring? It’s a stunning, durable upgrade you’ll love.
Downstairs, the fully finished basement offers incredible versatility with a spacious family room, recreation area, wet bar, 4th bedroom, and a full bathroom—perfect for guests, teens, or entertaining. You''ll also find a dedicated laundry room and a massive storage space that could easily be converted into a home gym or hobby room. The mechanical room has been well-maintained and features a brand new hot water tank and a recently serviced furnace with full duct cleaning for added peace of mind.
The yard is fully fenced and landscaped, and the insulated double attached garage is ready for all seasons. Located close to parks, schools, playgrounds, and public transit, this home is perfect for first-time buyers, growing families, down sizing or savvy investors.
A bungalow of this size is rare to find. Don’t miss your chance to own in one of NE Calgary’s most established and desirable communities. Schedule your private tour today!
Property Details
Price:
$639,900
MLS #:
A2231427
Status:
Active
Beds:
3
Baths:
2
Address:
56 Castlefall Way NE
Type:
Single Family
Subtype:
Detached
Subdivision:
Castleridge
City:
Calgary
Listed Date:
Jun 18, 2025
Province:
AB
Finished Sq Ft:
1,337
Postal Code:
317
Lot Size:
5,478 sqft / 0.13 acres (approx)
Year Built:
1981
See this Listing
Rob Johnstone is a trusted Calgary Realtor with over 30 years of real estate experience. He has evaluated thousands of properties and is a recognized expert in Calgary home and condo sales. Rob offers accurate home evaluations either by email or through in-person appointments. Both options are free and come with no obligation. His focus is to provide honest advice and professional insight, helping Calgary homeowners make confident decisions when it’s time to sell their property.
More About RobMortgage Calculator
Schools
Interior
Appliances
Dishwasher, Dryer, Electric Range, Refrigerator, Washer, Window Coverings
Basement
Finished, Full
Bathrooms Full
2
Laundry Features
Electric Dryer Hookup, In Basement, Washer Hookup
Exterior
Exterior Features
Private Yard, Uncovered Courtyard
Lot Features
Irregular Lot, Landscaped, Level
Parking Features
Double Garage Attached, Garage Faces Front, Insulated, Off Street
Parking Total
2
Patio And Porch Features
Deck, Rear Porch
Roof
Asphalt Shingle
Financial
Map
Community
- Address56 Castlefall Way NE Calgary AB
- SubdivisionCastleridge
- CityCalgary
- CountyCalgary
- Zip CodeT3J 1M7
Similar Listings Nearby
- 51 Coral Reef Close NE
Calgary, AB$829,999
1.57 miles away
- 292 Homestead Grove NE
Calgary, AB$829,900
2.24 miles away
- 128 Taralake Common NE
Calgary, AB$829,900
2.12 miles away
- 93 Coral Reef Crescent NE
Calgary, AB$829,900
1.63 miles away
- 59 Skyview Shores Link NE
Calgary, AB$829,000
3.64 miles away
- 313 Corner Meadows Way NE
Calgary, AB$828,888
3.35 miles away
- 219 15 Avenue NE
Calgary, AB$825,000
4.96 miles away
- 101 12 Street NE
Calgary, AB$825,000
4.70 miles away
- 2833 / 2835 14 Avenue SE
Calgary, AB$825,000
4.51 miles away
- 130 Red Sky Crescent NE
Calgary, AB$819,900
4.96 miles away
56 Castlefall Way NE
Calgary, AB
LIGHTBOX-IMAGES











