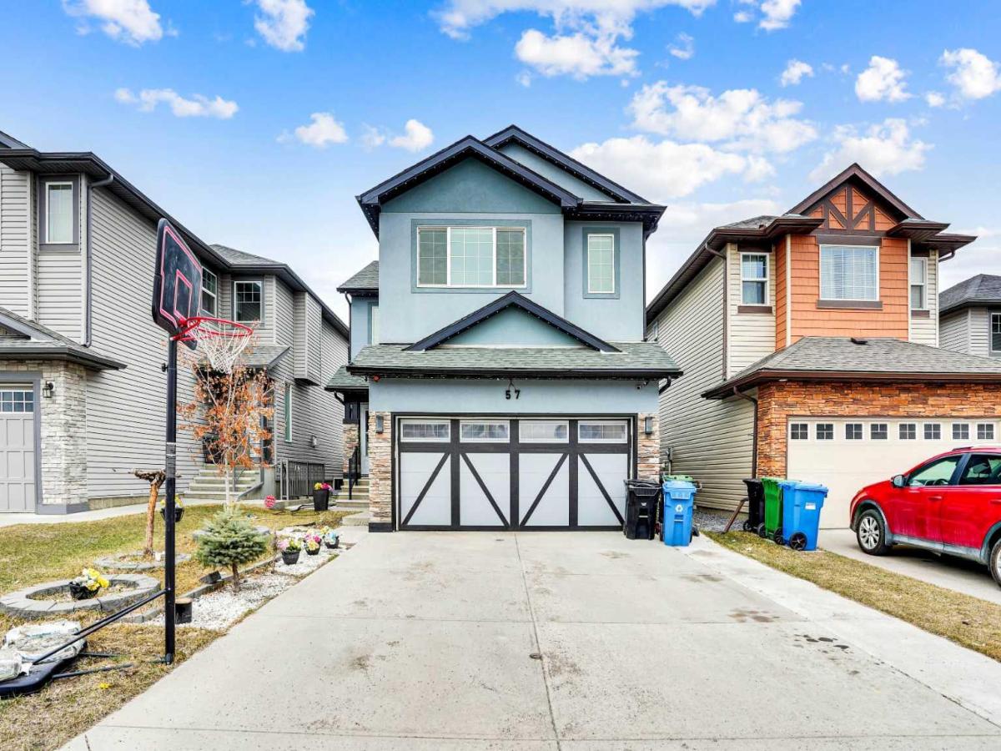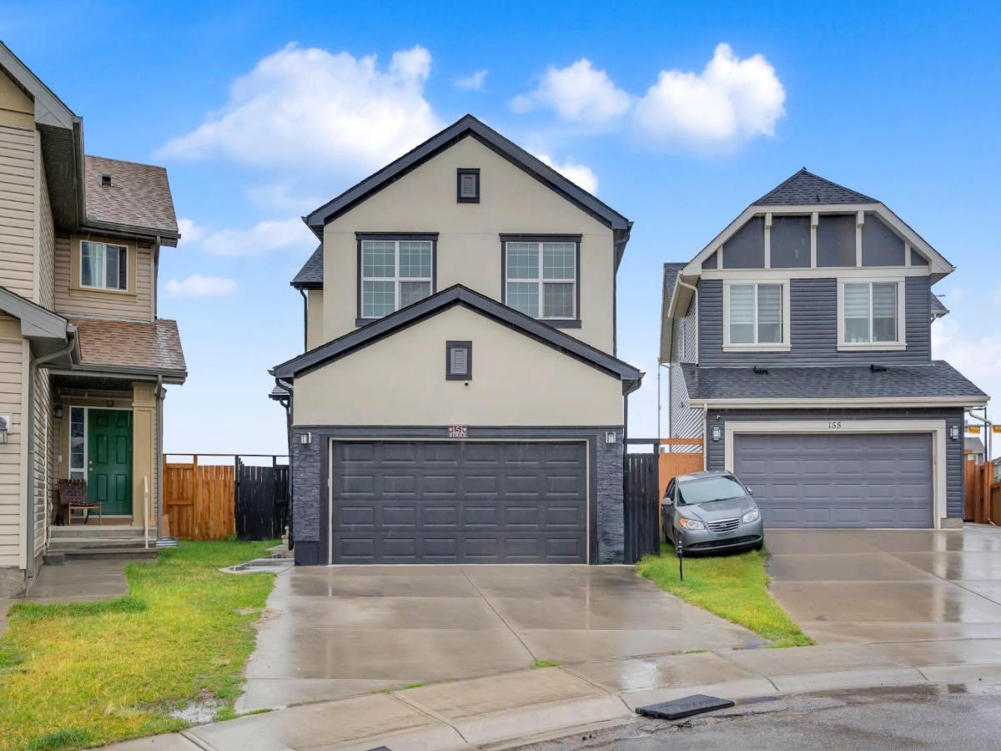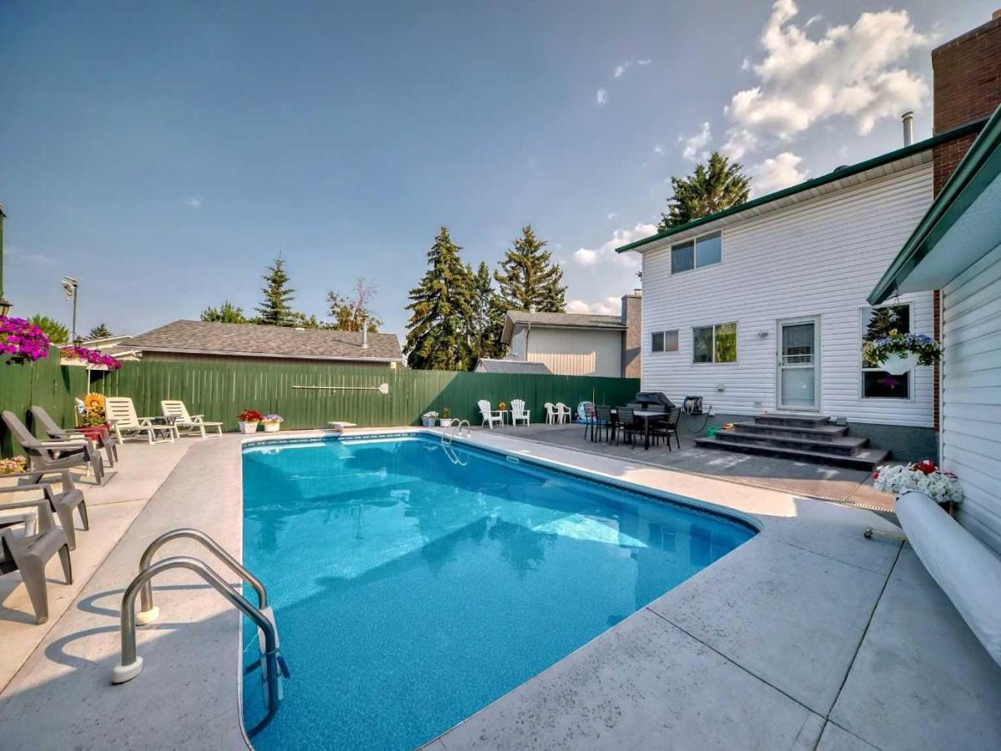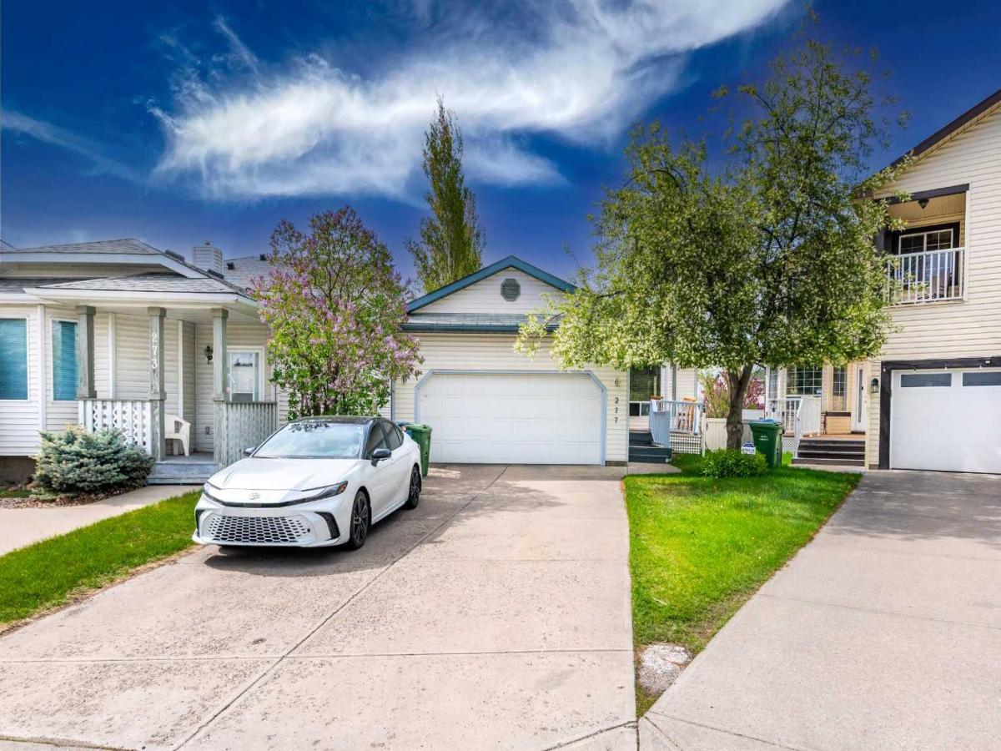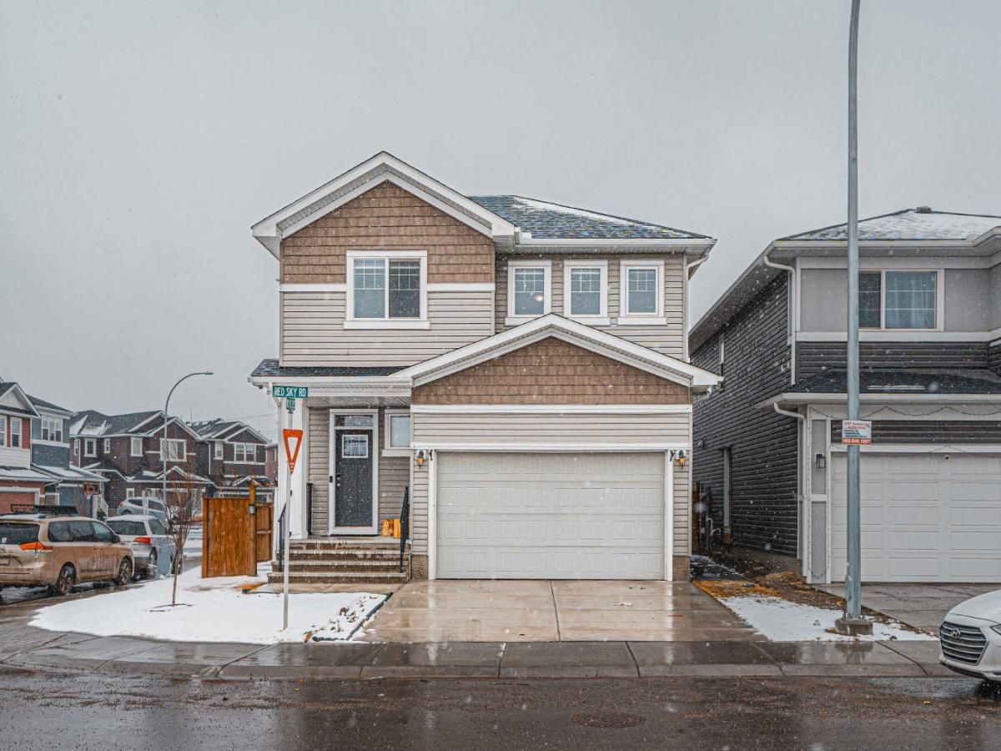Fully renovated from top to bottom, this stunning feel like brand new with 4-bedroom, 4-bathroom 2-storey home is located in the heart of Castleridge, one of Calgary’s most vibrant and family-friendly communities. Offering modern luxury in a mature neighborhood, this home features brand-new windows, updated electrical and plumbing (in both the kitchen and bathrooms), stylish &' solid LVP flooring throughout including the stairs, and two separate laundry areas. The upper floor includes 3 spacious bedrooms and 2 full bathrooms with sleek standing showers, while the main level boasts a bright open-concept living and dining area, a high-gloss kitchen with quartz countertops, new stainless steel appliances, a convenient powder room, and a large patio door that opens to the backyard and covered carport—perfect for Alberta winters. The fully finished basement includes an illegal suite with 1 large bedroom, a walk-in closet, a full bathroom with standing shower, an open kitchen/living/dining area with quartz countertops, and its own laundry—ideal for extended family or rental income. Located steps from the bus stop, and close to schools, parks, shopping plazas, Tim Hortons, Wendy’s, Real Canadian Superstore, gas stations, two major religious temples, and Westwinds LRT station, this home offers unmatched convenience and incredible value. Don’t miss your opportunity to own a like-new home in one of Calgary’s most connected communities!
Property Details
Price:
$549,900
MLS #:
A2233544
Status:
Pending
Beds:
4
Baths:
4
Address:
203 Castleridge Drive N
Type:
Single Family
Subtype:
Detached
Subdivision:
Castleridge
City:
Calgary
Listed Date:
Jun 26, 2025
Province:
AB
Finished Sq Ft:
1,251
Postal Code:
313
Lot Size:
2,540 sqft / 0.06 acres (approx)
Year Built:
1981
See this Listing
Rob Johnstone is a trusted Calgary Realtor with over 30 years of real estate experience. He has evaluated thousands of properties and is a recognized expert in Calgary home and condo sales. Rob offers accurate home evaluations either by email or through in-person appointments. Both options are free and come with no obligation. His focus is to provide honest advice and professional insight, helping Calgary homeowners make confident decisions when it’s time to sell their property.
More About RobMortgage Calculator
Schools
Interior
Appliances
Dishwasher, Electric Range, Refrigerator, See Remarks, Washer/ Dryer Stacked
Basement
Separate/ Exterior Entry, Finished, Full, Suite
Bathrooms Full
3
Bathrooms Half
1
Laundry Features
Multiple Locations
Exterior
Exterior Features
Private Entrance, Private Yard, Rain Barrel/ Cistern(s)
Lot Features
Back Lane, Back Yard, Landscaped, Rectangular Lot
Parking Features
Additional Parking, Alley Access, Carport, Covered, Enclosed, Off Street, On Street, Other, Parking Pad
Parking Total
3
Patio And Porch Features
Patio
Roof
Asphalt Shingle
Financial
Map
Community
- Address203 Castleridge Drive N Calgary AB
- SubdivisionCastleridge
- CityCalgary
- CountyCalgary
- Zip CodeT3J1P3
Similar Listings Nearby
- 57 Skyview Shores Crescent NE
Calgary, AB$709,900
3.53 miles away
- 151 Martha’s Meadows Close NE
Calgary, AB$709,900
1.22 miles away
- 151 Saddlehorn Close NE
Calgary, AB$699,999
1.74 miles away
- 420 Whitehorn Place NE
Calgary, AB$699,999
1.44 miles away
- 203 12A Street NE
Calgary, AB$699,999
4.89 miles away
- 210 Coral Keys Villas NE
Calgary, AB$699,997
1.22 miles away
- 277 Fresno Place NE
Calgary, AB$699,900
1.77 miles away
- 1206 Regal Crescent NE
Calgary, AB$699,900
4.71 miles away
- 3905 Centre A Street NE
Calgary, AB$699,900
4.61 miles away
- 9 Red Sky Road NE
Calgary, AB$699,900
4.57 miles away
203 Castleridge Drive N
Calgary, AB
LIGHTBOX-IMAGES


