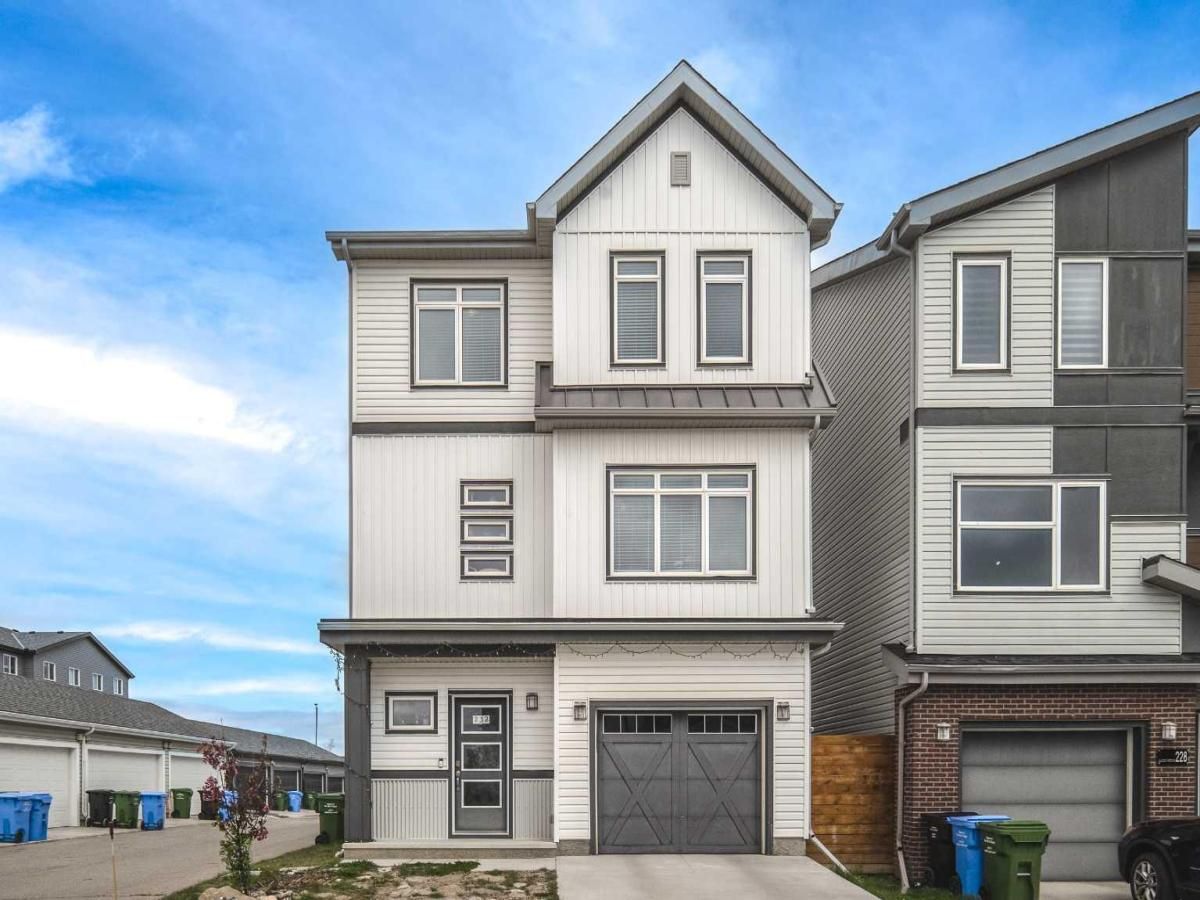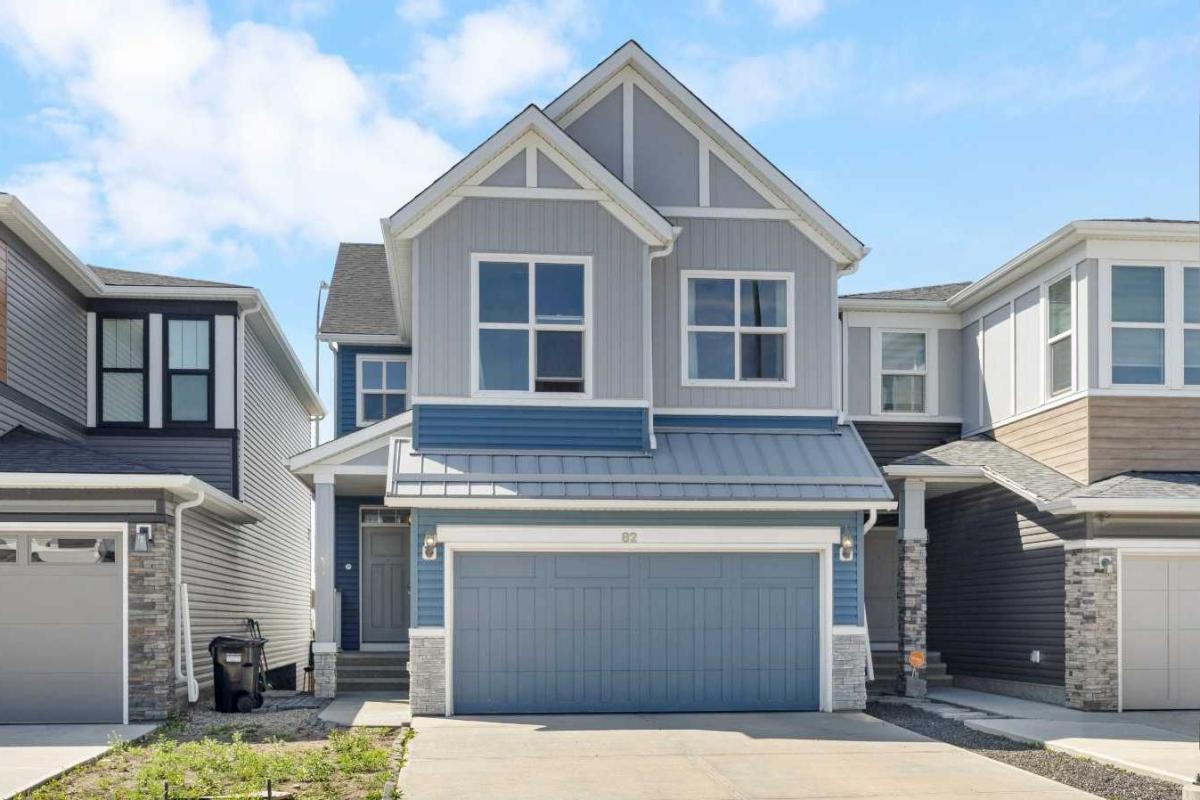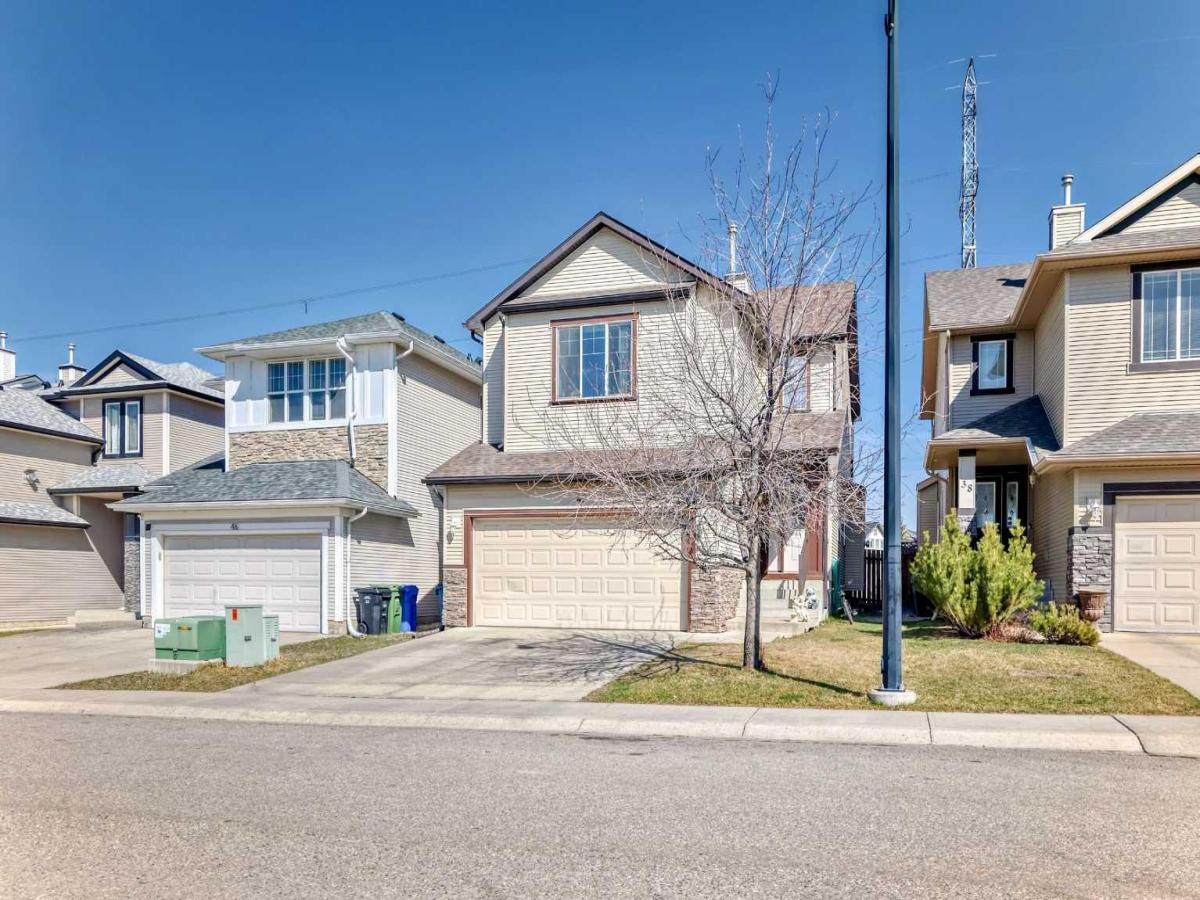This like new home has had all the work done that new homes require!! The deck, landscaping, fencing, window coverings, settling issues have all been dealt with! All you need to do is move in!! The home has been upgraded from top to bottom. Very open floor plan where the living room nicely flows into the kitchen. Living room offers 9′ ceilings and is an ideal layout for entertaining. The kitchen has a large island, pantry, breakfast bar , tons of counter top working area and upgraded appliances. There is a large eating area with room to host the family for the holidays, 2pc bath on the main level and easy access to the rear deck. The upstairs has 3 great size bedrooms. All with closet organizers. The master bedroom offers a feature ceiling, tv hookups, and a 3pc bathroom. Lower level is ideally laid out for future development including a roughed in kitchen, roughed in bathroom and side access door. Fantastic south facing rear yard that is fully fenced with a deck. All the settling issues with the concrete common in this area have been addressed. Repairs all complete from the recent hail storm.
Property Details
Price:
$564,900
MLS #:
A2242101
Status:
Active
Beds:
3
Baths:
3
Address:
59 Carringsby Avenue NW
Type:
Single Family
Subtype:
Semi Detached (Half Duplex)
Subdivision:
Carrington
City:
Calgary
Listed Date:
Jul 23, 2025
Province:
AB
Finished Sq Ft:
1,468
Postal Code:
319
Lot Size:
2,744 sqft / 0.06 acres (approx)
Year Built:
2020
See this Listing
Rob Johnstone is a trusted Calgary Realtor with over 30 years of real estate experience. He has evaluated thousands of properties and is a recognized expert in Calgary home and condo sales. Rob offers accurate home evaluations either by email or through in-person appointments. Both options are free and come with no obligation. His focus is to provide honest advice and professional insight, helping Calgary homeowners make confident decisions when it’s time to sell their property.
More About RobMortgage Calculator
Schools
Interior
Appliances
Dishwasher, Dryer, Electric Stove, Garage Control(s), Refrigerator, Washer, Window Coverings
Basement
Full, Unfinished
Bathrooms Full
2
Bathrooms Half
1
Laundry Features
Electric Dryer Hookup, Upper Level, Washer Hookup
Exterior
Exterior Features
Private Entrance, Private Yard
Lot Features
Back Lane, Back Yard, Front Yard, Landscaped, Level, Paved, Private
Parking Features
Double Garage Detached, Garage Door Opener, Garage Faces Rear
Parking Total
2
Patio And Porch Features
Deck, Front Porch
Roof
Asphalt Shingle
Financial
Map
Community
- Address59 Carringsby Avenue NW Calgary AB
- SubdivisionCarrington
- CityCalgary
- CountyCalgary
- Zip CodeT3P1R9
Similar Listings Nearby
- 1024 Santana Road NW
Calgary, AB$730,000
2.95 miles away
- 143 Herron Walk NE
Calgary, AB$729,900
1.75 miles away
- 232 Lucas Manor NW
Calgary, AB$729,900
0.75 miles away
- 254 Evanscreek Court NW
Calgary, AB$729,900
1.53 miles away
- 82 Howse Common NE
Calgary, AB$729,900
1.18 miles away
- 37 Edith Manor NW
Calgary, AB$729,900
3.46 miles away
- 347 Evanston Drive NW
Calgary, AB$729,000
1.21 miles away
- 42 Evansford Grove NW
Calgary, AB$729,000
1.24 miles away
- 83 Lucas Passage NW
Calgary, AB$728,888
1.05 miles away
- 611 Evanston Drive NW
Calgary, AB$725,000
1.49 miles away
59 Carringsby Avenue NW
Calgary, AB
LIGHTBOX-IMAGES






