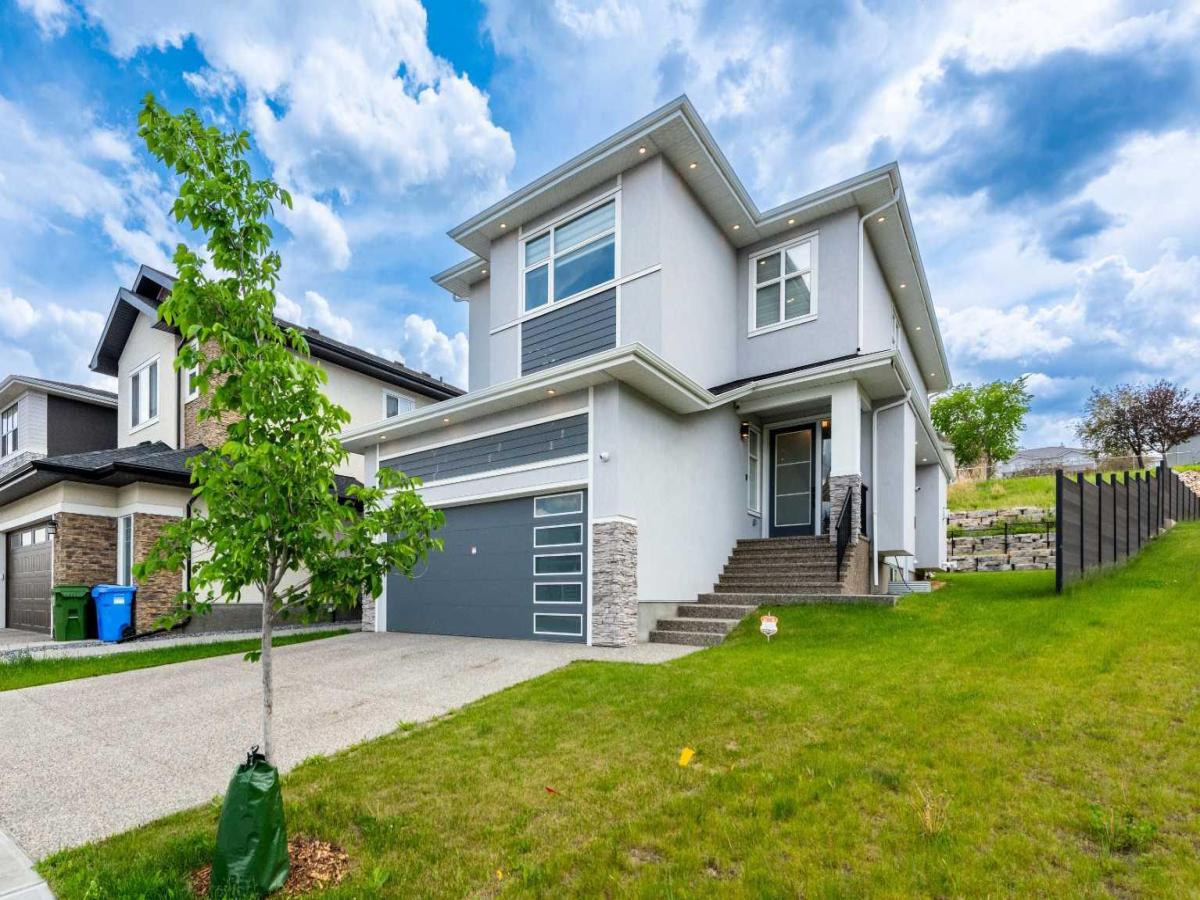?***INVESTORS ALERT*** A FULL DUPLEX***Nestled within the welcoming community of Carrington, this brand new walk-out duplex presents a sophisticated and highly functional living opportunity. Each distinct unit is thoughtfully designed to maximize space, light, and privacy, featuring its own legal secondary suite with the walk-out basement. The main floor of each unit immediately impresses with its open and airy layout. A spacious living area provides a comfortable gathering space, flowing seamlessly into a separate dining area and the well-appointed kitchen boasts a central island. This level also includes a convenient full bedroom and a full bathroom featuring a standing shower. Ascend to the upper level to discover four well-proportioned bedrooms provides ample space for family or guests. The luxurious primary suite is complete with a generous walk-in closet and a 3pc ensuite bathroom. One additional full bathroom on this floor ensures convenience for everyone, alongside a dedicated laundry area for effortless household management. A defining feature of this exceptional property is the legal suite incorporated into the walk-out basement level of each unit. Accessed directly from the front, this self-contained space features a complete separate kitchen, its own living area, a dedicated dining space, an additional full bedroom, a 3pc bathroom, and the added convenience of a stacked laundry facility.
Property Details
Price:
$1,699,990
MLS #:
A2243565
Status:
Active
Beds:
10
Baths:
8
Address:
454 & 458 Carringvue Grove
Type:
Single Family
Subtype:
Full Duplex
Subdivision:
Carrington
City:
Calgary
Listed Date:
Jul 27, 2025
Province:
AB
Finished Sq Ft:
3,543
Postal Code:
329
Lot Size:
5,150 sqft / 0.12 acres (approx)
Year Built:
2025
See this Listing
Rob Johnstone is a trusted Calgary Realtor with over 30 years of real estate experience. He has evaluated thousands of properties and is a recognized expert in Calgary home and condo sales. Rob offers accurate home evaluations either by email or through in-person appointments. Both options are free and come with no obligation. His focus is to provide honest advice and professional insight, helping Calgary homeowners make confident decisions when it’s time to sell their property.
More About RobMortgage Calculator
Schools
Interior
Appliances
Dishwasher, Dryer, Electric Stove, Microwave, Range Hood, Refrigerator, Stove(s), Washer, Washer/ Dryer, Washer/ Dryer Stacked
Basement
Separate/ Exterior Entry, Finished, Full, Suite, Walk- Out To Grade
Bathrooms Full
8
Laundry Features
In Basement, Upper Level
Exterior
Exterior Features
None
Lot Features
Back Lane, Back Yard, Rectangular Lot
Parking Features
Off Street, Parking Pad
Parking Total
4
Patio And Porch Features
None
Roof
Asphalt Shingle
Financial
Map
Community
- Address454 & 458 Carringvue Grove Calgary AB
- SubdivisionCarrington
- CityCalgary
- CountyCalgary
- Zip CodeT3P 2L9
Similar Listings Nearby
- 13 Calterra Court
Rural Rocky View County, AB$2,199,900
3.05 miles away
- 263101 Range Road 14
Rural Rocky View County, AB$2,100,000
3.85 miles away
- 128 Hampstead Mews NW
Calgary, AB$1,800,000
3.41 miles away
- 4207 Edgevalley Landing NW
Calgary, AB$1,699,000
4.28 miles away
- 157 Hamptons Square NW
Calgary, AB$1,398,000
4.15 miles away
- 84 Edendale Crescent NW
Calgary, AB$1,375,000
4.65 miles away
- 95 Panorama Hills View NW
Calgary, AB$1,350,000
1.91 miles away
- 10449 Hamptons Boulevard NW
Calgary, AB$1,299,900
3.80 miles away
- 53 Hampstead Mews NW
Calgary, AB$1,299,000
3.52 miles away
454 & 458 Carringvue Grove
Calgary, AB
LIGHTBOX-IMAGES




























































