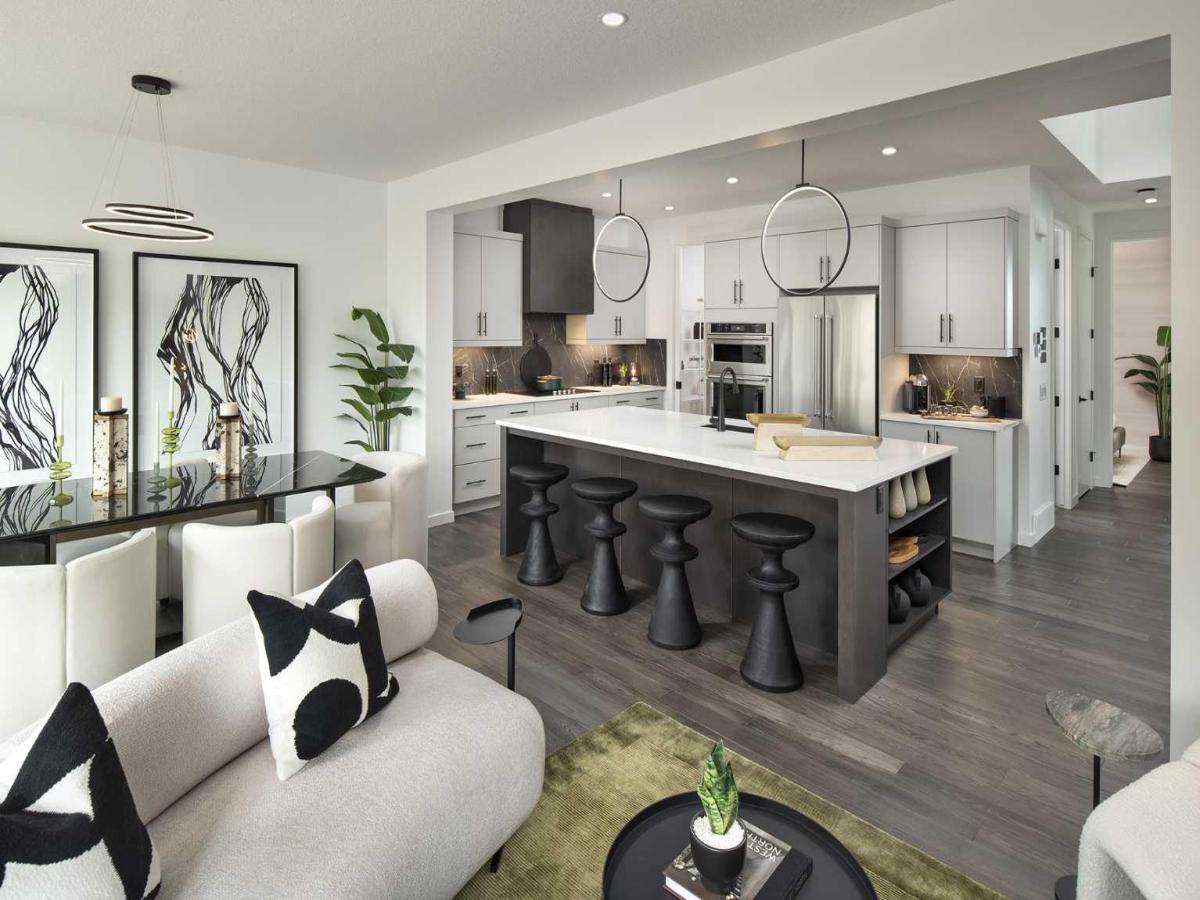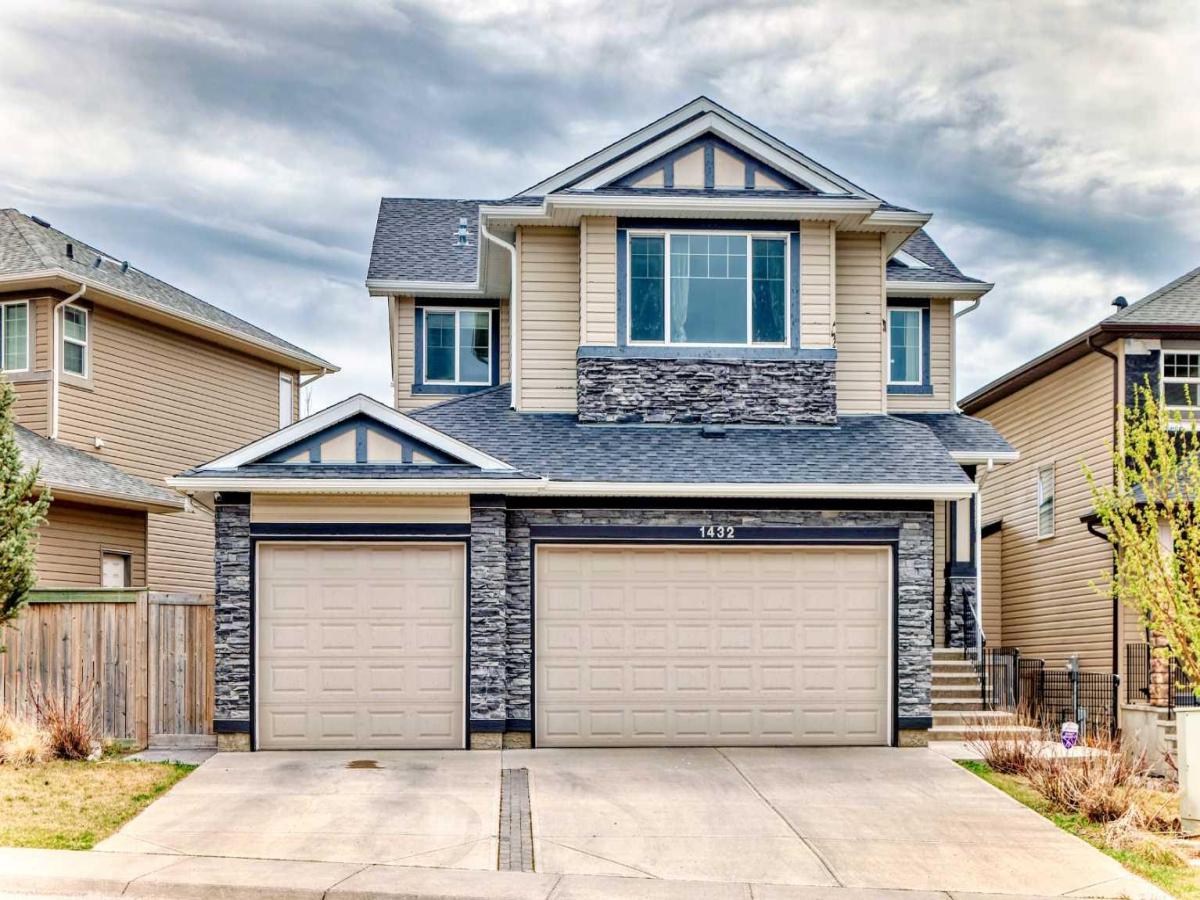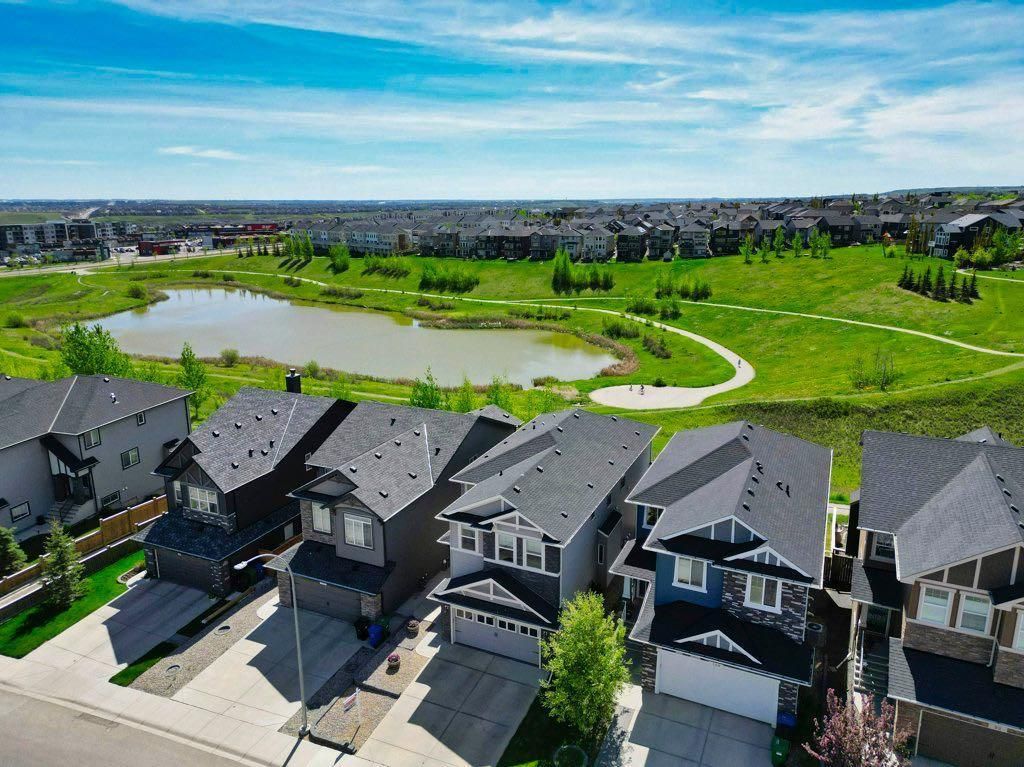Like-new and move-in ready, this stunning 2024-built 4+1 bedroom, 3.5-bathroom home in Carrington offers over 2200+ sq. ft. of thoughtfully designed living space, including a fully finished 1-bedroom Legal suite basement with a separate entrance—perfect for rental income or extended family. Enjoy upscale features such as premium quartz countertops throughout, luxury vinyl plank flooring, and a double-attached garage. The main level boasts soaring, 9-ft ceilings throughout, a chef’s kitchen with stainless steel appliances, soft-close cabinetry, a walk-in pantry, and a coffee station, all flowing into the bright living and dining areas. A main-floor den adds flexibility. While going Upstairs you will se the upgraded railing and upstairs features a Centre bonus room, upper laundry, a luxurious primary bedroom with a 5-pc ensuite and walk-through closet, plus three additional bedrooms. The legal suite basement includes a full kitchen, separate laundry, spacious living room, one bedroom, and a full bath. Ideally located near parks, paths, shopping, and Stoney Trail for easy commuting, this is the one you’ve been waiting for!
Property Details
Price:
$849,000
MLS #:
A2227110
Status:
Active
Beds:
5
Baths:
4
Address:
178 Carringford Close NW
Type:
Single Family
Subtype:
Detached
Subdivision:
Carrington
City:
Calgary
Listed Date:
Jun 4, 2025
Province:
AB
Finished Sq Ft:
2,203
Postal Code:
321
Lot Size:
3,272 sqft / 0.08 acres (approx)
Year Built:
2024
See this Listing
Rob Johnstone is a trusted Calgary Realtor with over 30 years of real estate experience. He has evaluated thousands of properties and is a recognized expert in Calgary home and condo sales. Rob offers accurate home evaluations either by email or through in-person appointments. Both options are free and come with no obligation. His focus is to provide honest advice and professional insight, helping Calgary homeowners make confident decisions when it’s time to sell their property.
More About RobMortgage Calculator
Schools
Interior
Appliances
Dishwasher, Dryer, Range Hood, Refrigerator, Stove(s), Washer, Window Coverings
Basement
Separate/ Exterior Entry, Finished, Full, Suite
Bathrooms Full
3
Bathrooms Half
1
Laundry Features
In Basement, In Unit, Upper Level
Exterior
Exterior Features
Private Yard
Lot Features
Back Yard, City Lot
Parking Features
Double Garage Attached
Parking Total
4
Patio And Porch Features
Deck
Roof
Asphalt Shingle
Financial
Map
Community
- Address178 Carringford Close NW Calgary AB
- SubdivisionCarrington
- CityCalgary
- CountyCalgary
- Zip CodeT3P 2H1
Similar Listings Nearby
- 150 Hidden Creek Heights NW
Calgary, AB$1,100,000
1.90 miles away
- 12 Hamptons Terrace NW
Calgary, AB$1,099,900
3.77 miles away
- 4536 Hamptons Way NW
Calgary, AB$1,099,000
3.74 miles away
- 311 Lucas Way NW
Calgary, AB$1,097,900
0.43 miles away
- 184 Panton Road NW
Calgary, AB$1,075,000
0.80 miles away
- 132 Carrington Close NW
Calgary, AB$1,065,000
0.05 miles away
- 149 Mitchell Road NW
Calgary, AB$1,061,900
3.84 miles away
- 1432 Panatella Boulevard NW
Calgary, AB$1,058,000
0.97 miles away
- 104 Nolanlake View NW
Calgary, AB$1,050,000
3.50 miles away
- 25 Panorama Hills Heights NW
Calgary, AB$1,050,000
2.13 miles away
178 Carringford Close NW
Calgary, AB
LIGHTBOX-IMAGES









