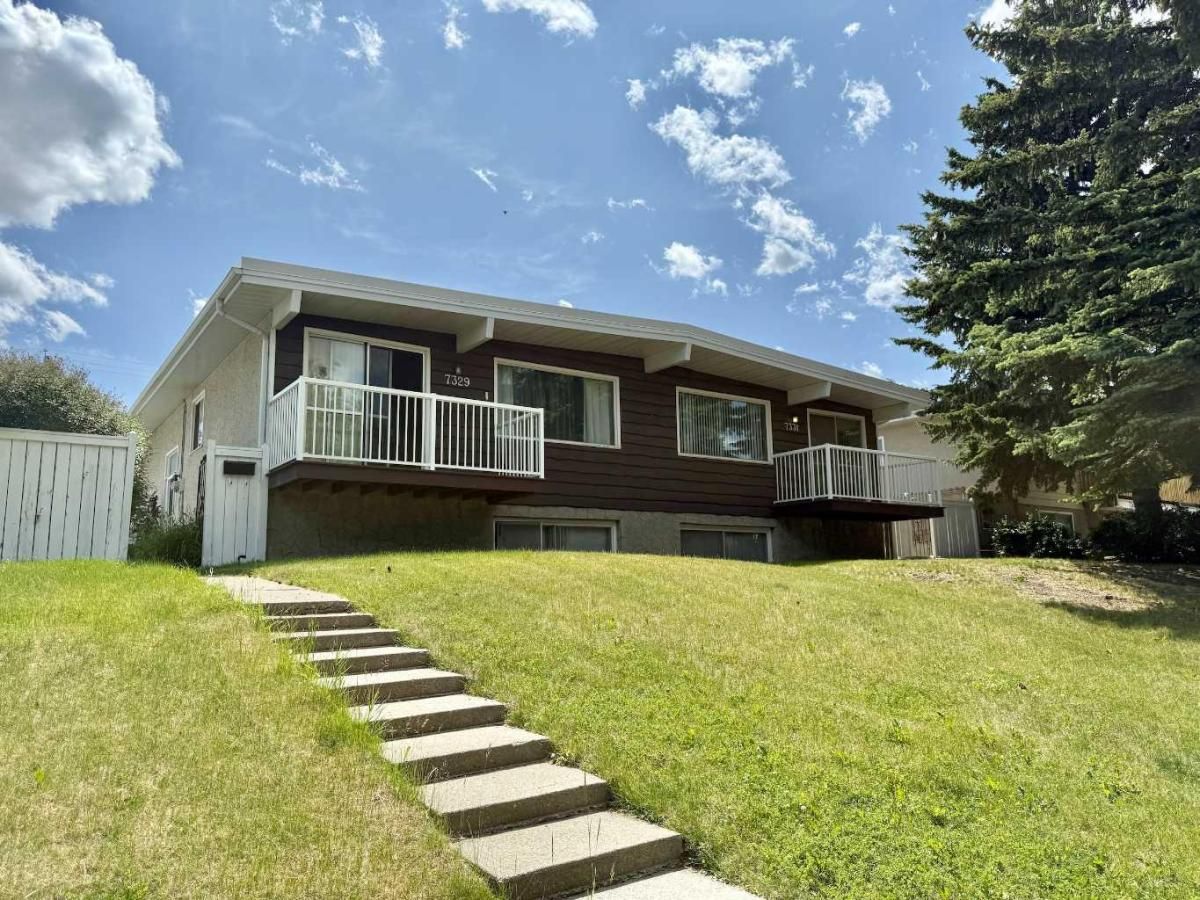Welcome to this nearly new, fully upgraded home in the sought-after community of Carrington NW, offering 2,658 sq ft of thoughtfully designed living space. The main floor features 9-ft ceilings, a bright open-concept layout, a spacious living room with an electric fireplace, and a main floor den. The gourmet kitchen is equipped with extended-height cabinetry, upgraded quartz countertops, a full-height backsplash, gas range, spacious pantry and a large island—ideal for both everyday living and entertaining. Enjoy abundant natural light throughout the home, especially from the south-facing backyard, with large windows and remote-controlled blinds. Upstairs, you’ll find three generously sized bedrooms, including a luxurious primary suite with a dual vanity, soaker tub, and tiled shower, plus a bonus room for added living space. The builder-developed basement offers a separate side entrance, two additional bedrooms, a full bathroom, and a spacious family room. Step outside to a composite deck with gazebo, a professionally landscaped and fully fenced yard, and an oversized double garage that is fully insulated, drywalled, and painted. Additional features include central air conditioning, luxury vinyl plank flooring, and a prime location with quick access to Stoney Trail, schools, parks, and shopping—making this the perfect family home. Don’t miss your chance to own a beautiful home—schedule your private showing today!
Property Details
Price:
$749,900
MLS #:
A2241693
Status:
Active
Beds:
5
Baths:
4
Address:
177 Carringsby Avenue NW
Type:
Single Family
Subtype:
Detached
Subdivision:
Carrington
City:
Calgary
Listed Date:
Jul 22, 2025
Province:
AB
Finished Sq Ft:
1,827
Postal Code:
311
Lot Size:
3,024 sqft / 0.07 acres (approx)
Year Built:
2022
See this Listing
Rob Johnstone is a trusted Calgary Realtor with over 30 years of real estate experience. He has evaluated thousands of properties and is a recognized expert in Calgary home and condo sales. Rob offers accurate home evaluations either by email or through in-person appointments. Both options are free and come with no obligation. His focus is to provide honest advice and professional insight, helping Calgary homeowners make confident decisions when it’s time to sell their property.
More About RobMortgage Calculator
Schools
Interior
Appliances
Central Air Conditioner, Dishwasher, Garage Control(s), Gas Range, Microwave, Refrigerator, Washer/ Dryer, Window Coverings
Basement
Separate/ Exterior Entry, Finished, Full
Bathrooms Full
3
Bathrooms Half
1
Laundry Features
Upper Level
Exterior
Exterior Features
B B Q gas line, Lighting
Lot Features
Back Lane, Back Yard, Front Yard, Gazebo, Landscaped, Level, Low Maintenance Landscape, Private
Parking Features
Double Garage Detached, Garage Door Opener, Garage Faces Rear, Insulated, Off Street
Parking Total
2
Patio And Porch Features
Deck, Pergola
Roof
Asphalt Shingle
Financial
Map
Community
- Address177 Carringsby Avenue NW Calgary AB
- SubdivisionCarrington
- CityCalgary
- CountyCalgary
- Zip CodeT3P 1S1
Similar Listings Nearby
- 189 Carringsby Way NW
Calgary, AB$974,786
0.30 miles away
- 111 Sage Meadows View NW
Calgary, AB$959,880
1.81 miles away
- 142 Edgeview Road NW
Calgary, AB$959,000
4.50 miles away
- 165 Carrington Close NW
Calgary, AB$950,000
0.21 miles away
- 106 Nolancliff Crescent NW
Calgary, AB$950,000
3.72 miles away
- 80 Sage Valley Park NW
Calgary, AB$949,998
2.65 miles away
- 116 Hampshire Grove NW
Calgary, AB$949,900
4.39 miles away
- 199 Lucas Terrace NW
Calgary, AB$949,900
0.70 miles away
- 40 Carrington Close NW
Calgary, AB$949,000
0.16 miles away
- 7331 & 7329 Huntertown Crescent NW
Calgary, AB$949,000
4.25 miles away
177 Carringsby Avenue NW
Calgary, AB
LIGHTBOX-IMAGES











