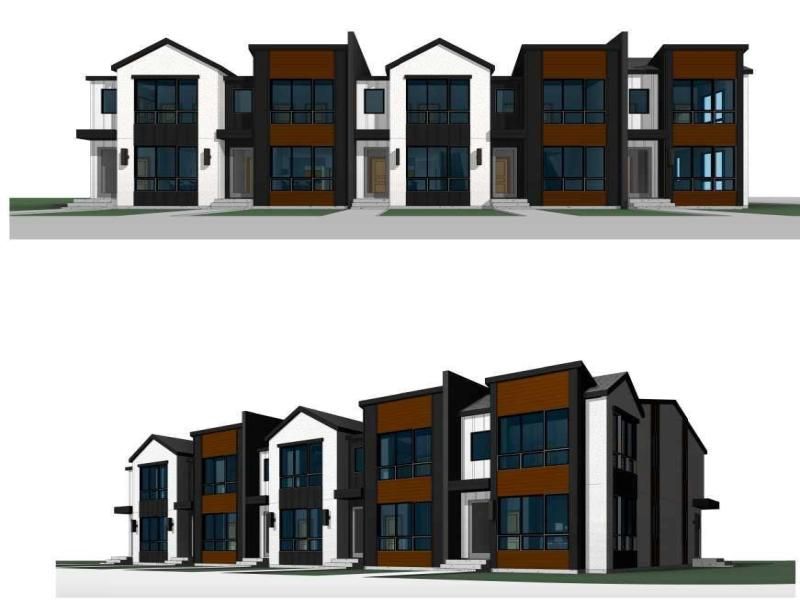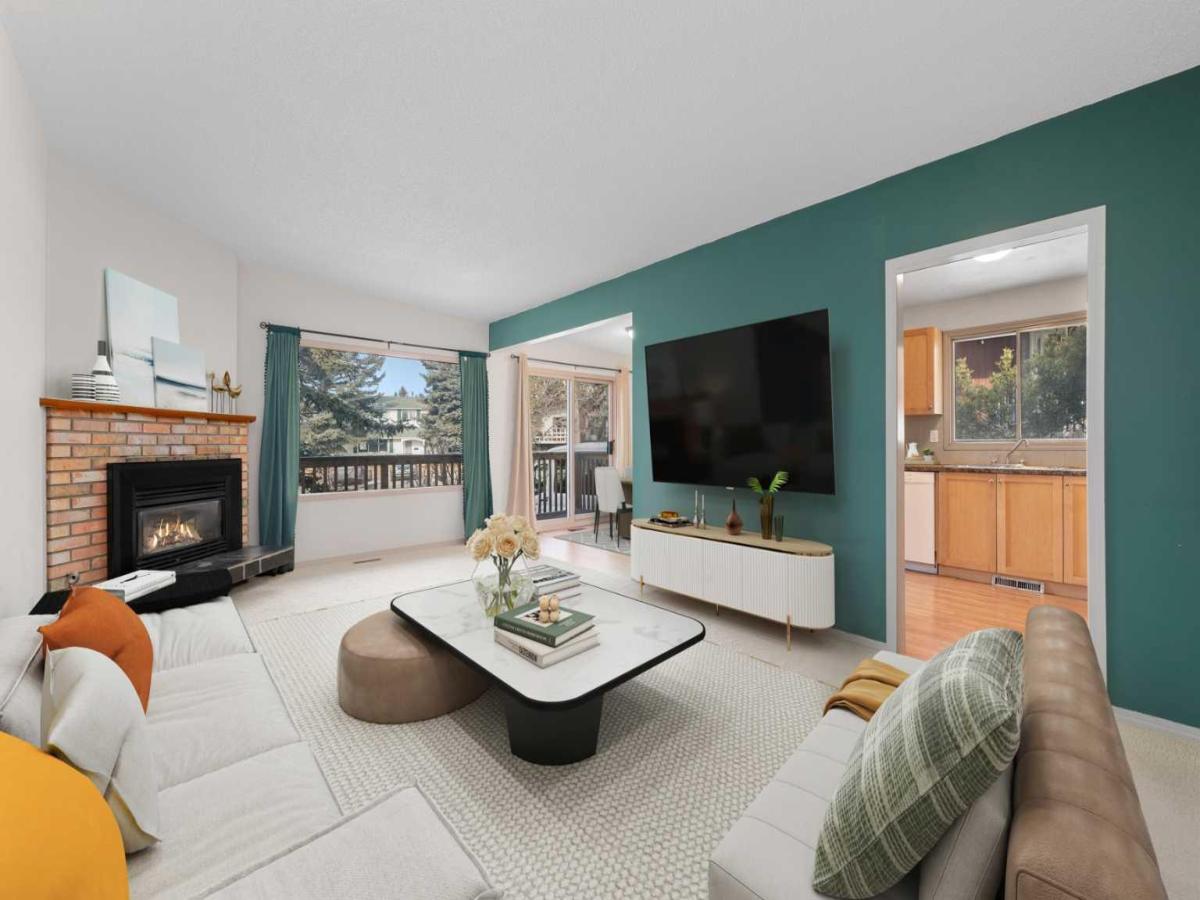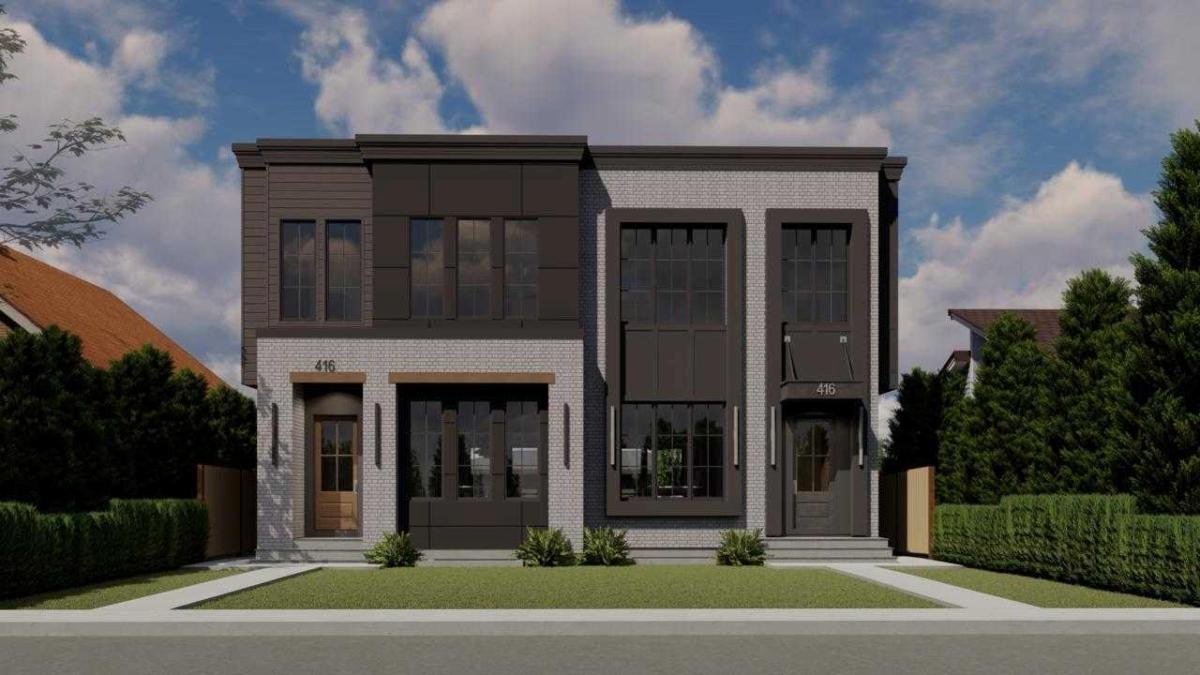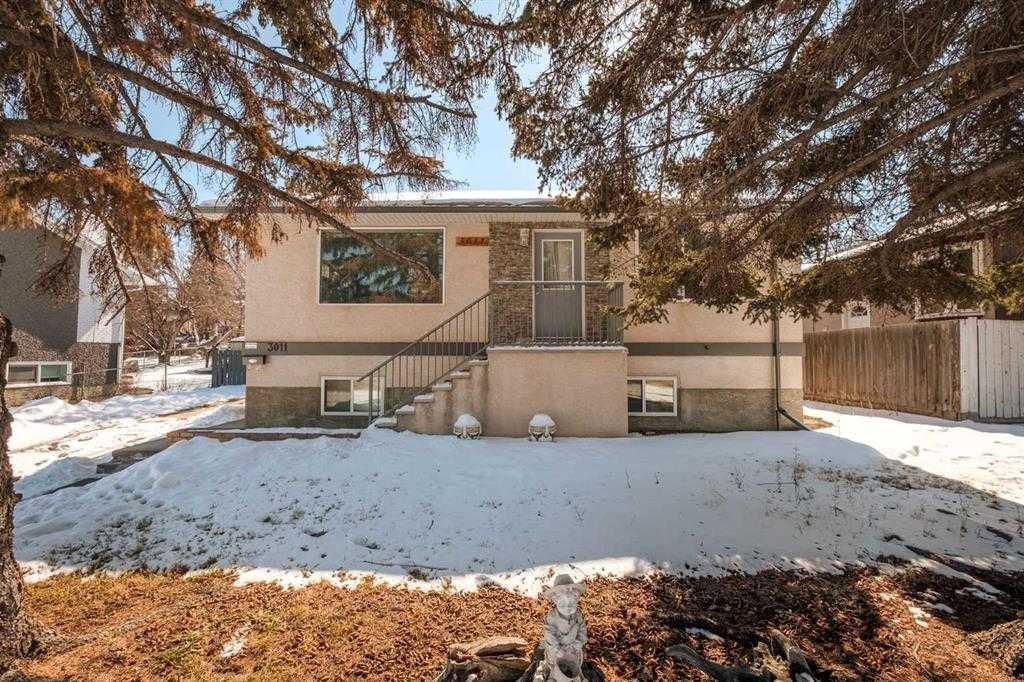Tucked away on a massive, secluded pie-shaped lot, this remarkable home offers tranquility, space, and unforgettable outdoor living. The treed yard is both peaceful and private, while the upper deck takes full advantage of the lot’s unique elevation, offering sweeping panoramic views through sleek glass railings and covered by a timber pergola with awning. Inside, the open-concept main level has rich hardwood and cork flooring, and features a spacious living room with a corner wood-burning fireplace (with gas log lighter) and elegant decorative ceilings. The large walk-through kitchen boasts granite counters, stainless steel appliances, a coffee/wine bar, and breakfast bar—flowing seamlessly into the dining room and out to the upper deck. The lower level impresses with soaring 10'' ceilings, easy maintenance tile flooring, and flexible recreation and family room areas. With six bedrooms, this home offers incredible versatility for families, guests, or work/school from home. Entertain or relax on the walk-out patio complete with built-in swing set, terraced gardens, and a cozy firepit. The outdoor living continues on the rooftop patio above the oversized double detached garage (24''x24'')—perfect for a greenhouse, lounge, or play area. A second, extra-deep single garage (14''x24'') is attached at the front of the home. With countless thoughtful upgrades and a perfect blend of character and modern function, this one-of-a-kind property is ready to impress.
Property Details
Price:
$865,000
MLS #:
A2241124
Status:
Active
Beds:
6
Baths:
2
Address:
73 Cumberland Drive NW
Type:
Single Family
Subtype:
Detached
Subdivision:
Cambrian Heights
City:
Calgary
Listed Date:
Jul 19, 2025
Province:
AB
Finished Sq Ft:
1,276
Postal Code:
218
Lot Size:
6,576 sqft / 0.15 acres (approx)
Year Built:
1958
See this Listing
Rob Johnstone is a trusted Calgary Realtor with over 30 years of real estate experience. He has evaluated thousands of properties and is a recognized expert in Calgary home and condo sales. Rob offers accurate home evaluations either by email or through in-person appointments. Both options are free and come with no obligation. His focus is to provide honest advice and professional insight, helping Calgary homeowners make confident decisions when it’s time to sell their property.
More About RobMortgage Calculator
Schools
Interior
Appliances
Dishwasher, Dryer, Electric Range, Garage Control(s), Range Hood, Refrigerator, Washer, Window Coverings
Basement
Finished, Full, Walk- Out To Grade
Bathrooms Full
2
Laundry Features
Laundry Room, Lower Level
Exterior
Exterior Features
Fire Pit, Garden, Private Yard, Rain Barrel/ Cistern(s)
Lot Features
Back Lane, Back Yard, Garden, Landscaped, Lawn, Low Maintenance Landscape, Many Trees, Pie Shaped Lot, Secluded, See Remarks, Sloped Down, Views
Outbuildings
Shed
Parking Features
Alley Access, Concrete Driveway, Double Garage Detached, Front Drive, Garage Door Opener, Garage Faces Front, Garage Faces Rear, Oversized, See Remarks, Single Garage Attached
Parking Total
4
Patio And Porch Features
Awning(s), Deck, Patio, Pergola, Porch, Rooftop Patio, See Remarks
Roof
Asphalt Shingle
Financial
Map
Community
- Address73 Cumberland Drive NW Calgary AB
- SubdivisionCambrian Heights
- CityCalgary
- CountyCalgary
- Zip CodeT2K 1S8
Similar Listings Nearby
- 2307 3 Avenue NW
Calgary, AB$1,124,000
2.15 miles away
- 3118 14 Avenue SW
Calgary, AB$1,122,000
3.45 miles away
- 3124 4A Street NW
Calgary, AB$1,111,000
0.78 miles away
- 2739 Cochrane Road NW
Calgary, AB$1,110,000
0.97 miles away
- 55 Edgeridge Circle NW
Calgary, AB$1,109,000
4.37 miles away
- 1225 25 Street SE
Calgary, AB$1,100,000
4.80 miles away
- 73 / 75 Dalton Bay NW
Calgary, AB$1,100,000
2.97 miles away
- 416 36 Street SW
Calgary, AB$1,100,000
3.12 miles away
- 8285 Edgebrook Drive NW
Calgary, AB$1,100,000
3.85 miles away
- 3011 12 Avenue SW
Calgary, AB$1,100,000
3.35 miles away
73 Cumberland Drive NW
Calgary, AB
LIGHTBOX-IMAGES










