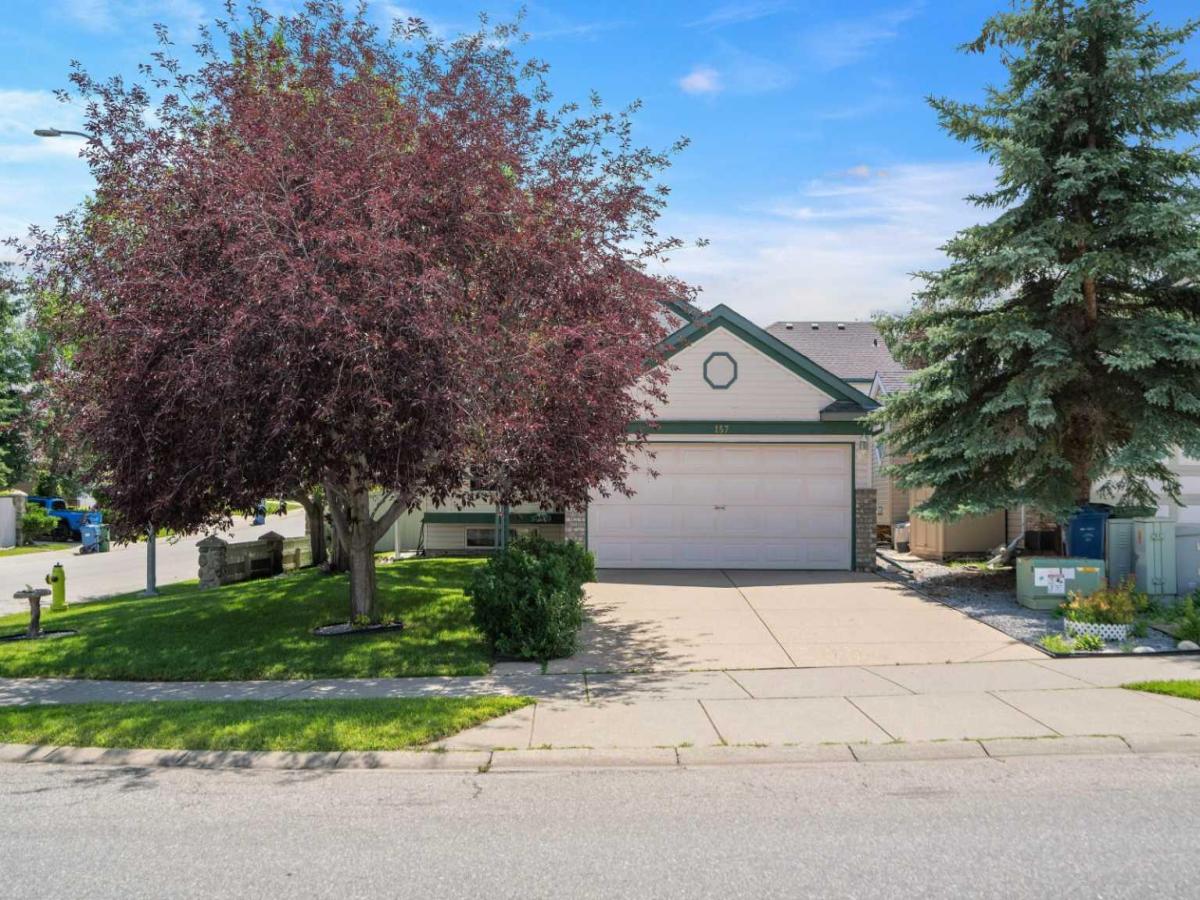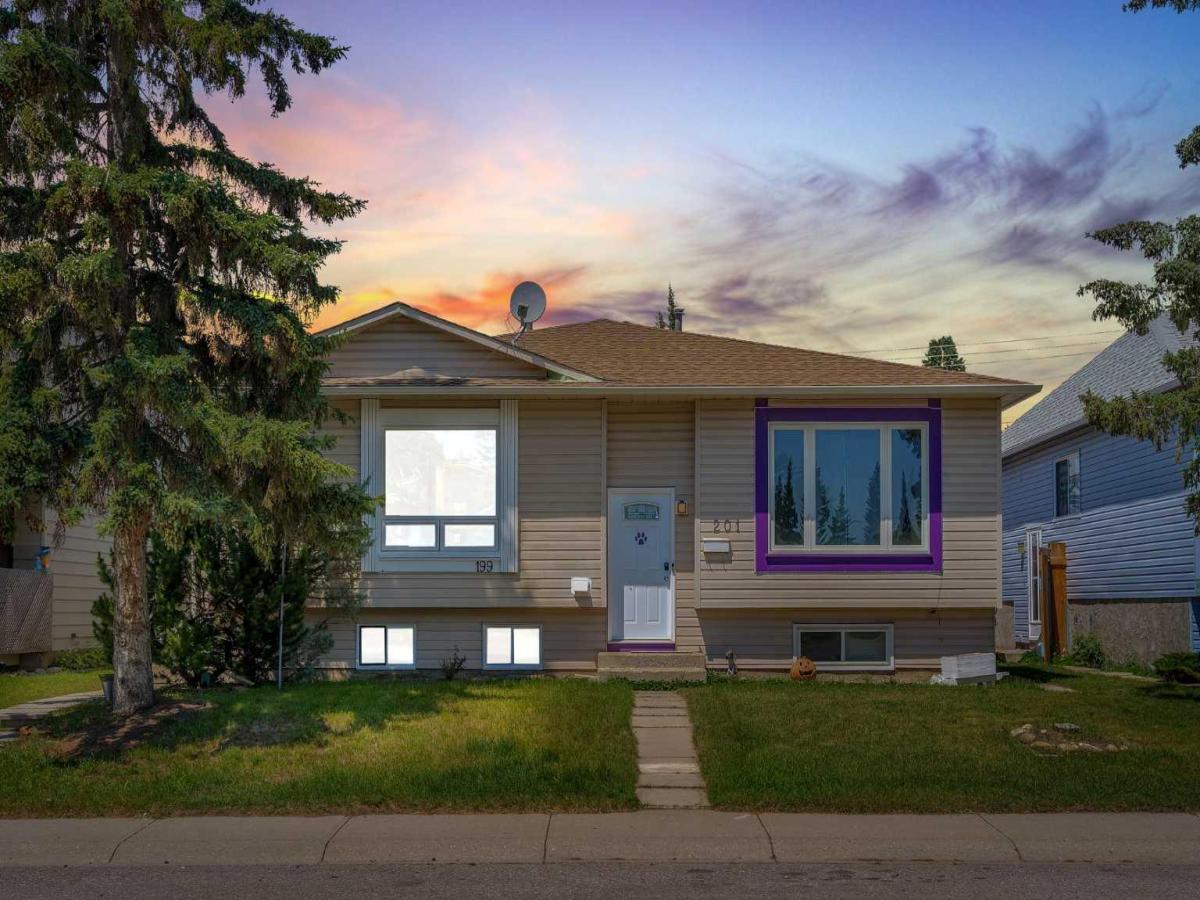WALKOUT | ONE OF THE LARGEST UNITS | LOWEST CONDO FEES IN THE AREA | PRISTINE CONDITION | UPGRADED FLOORING THROUGHOUT. Welcome to one of the largest and most beautifully maintained units in the complex, a rare walkout offering incredible views of Spruce Meadows and southeast Calgary. This 1,500 sq ft gem is move-in ready and shines with thoughtful upgrades, stylish finishes, and one of the lowest condo fees you’ll find. The main floor boasts stunning hardwood flooring, a bright open layout, and a warm living area with a gas fireplace and built-in cabinetry. The spacious maple kitchen is complete with stainless steel appliances, a dedicated pantry, and direct access to a sun-drenched upper deck, perfect for BBQ season. Upstairs, you''ll find a generous primary retreat with a walk-in closet and private 4-piece ensuite, along with two additional bedrooms and another full bathroom, all finished with fresh, newer carpet and neutral tones throughout. The fully finished walkout basement offers a large rec room, access to green space, and tons of storage in the utility room. This unit also comes with ceramic tile in all bathrooms and the mudroom, adding durability and style. Perfectly located near shopping, schools, transit, and walking paths, plus 2 convenient guest parking spots right outside your door. This is a rare opportunity to own a walkout in a well-run complex that truly stands out.
Property Details
Price:
$455,000
MLS #:
A2245465
Status:
Active
Beds:
3
Baths:
3
Address:
76 Bridlewood View SW
Type:
Single Family
Subtype:
Row/Townhouse
Subdivision:
Bridlewood
City:
Calgary
Listed Date:
Aug 5, 2025
Province:
AB
Finished Sq Ft:
1,479
Postal Code:
237
Lot Size:
1,790 sqft / 0.04 acres (approx)
Year Built:
2002
See this Listing
Rob Johnstone is a trusted Calgary Realtor with over 30 years of real estate experience. He has evaluated thousands of properties and is a recognized expert in Calgary home and condo sales. Rob offers accurate home evaluations either by email or through in-person appointments. Both options are free and come with no obligation. His focus is to provide honest advice and professional insight, helping Calgary homeowners make confident decisions when it’s time to sell their property.
More About RobMortgage Calculator
Schools
Interior
Appliances
Dishwasher, Dryer, Garage Control(s), Microwave, Range Hood, Refrigerator, Stove(s), Washer
Basement
Separate/ Exterior Entry, Finished, Full, Walk- Out To Grade
Bathrooms Full
2
Bathrooms Half
1
Laundry Features
Laundry Room, Upper Level
Pets Allowed
Yes
Exterior
Exterior Features
Balcony, Lighting
Lot Features
Back Yard, Backs on to Park/ Green Space, Few Trees, Landscaped, Level, Low Maintenance Landscape, No Neighbours Behind, Private
Parking Features
Additional Parking, Driveway, Single Garage Attached
Parking Total
2
Patio And Porch Features
Balcony(s), Deck, Patio
Roof
Asphalt Shingle
Financial
Map
Community
- Address76 Bridlewood View SW Calgary AB
- SubdivisionBridlewood
- CityCalgary
- CountyCalgary
- Zip CodeT2Y 3X7
Similar Listings Nearby
- 667 Wolf Willow Boulevard SE
Calgary, AB$590,000
4.68 miles away
- 46 Creekstone Path SW
Calgary, AB$590,000
2.83 miles away
- 21350 Sheriff King Street
Calgary, AB$589,900
2.78 miles away
- 274 Creekside Boulevard SW
Calgary, AB$589,900
3.07 miles away
- 190 Everoak Gardens SW
Calgary, AB$589,900
1.35 miles away
- 157 Somerset Drive SW
Calgary, AB$589,900
0.76 miles away
- 91 Silverado Plains Manor SW
Calgary, AB$589,900
1.32 miles away
- 66 Millrise Mews SW
Calgary, AB$589,500
1.93 miles away
- 199 Cedardale Road SW
Calgary, AB$588,800
4.28 miles away
- 178 Wolf Creek Park SE
Calgary, AB$585,900
4.28 miles away
76 Bridlewood View SW
Calgary, AB
LIGHTBOX-IMAGES











