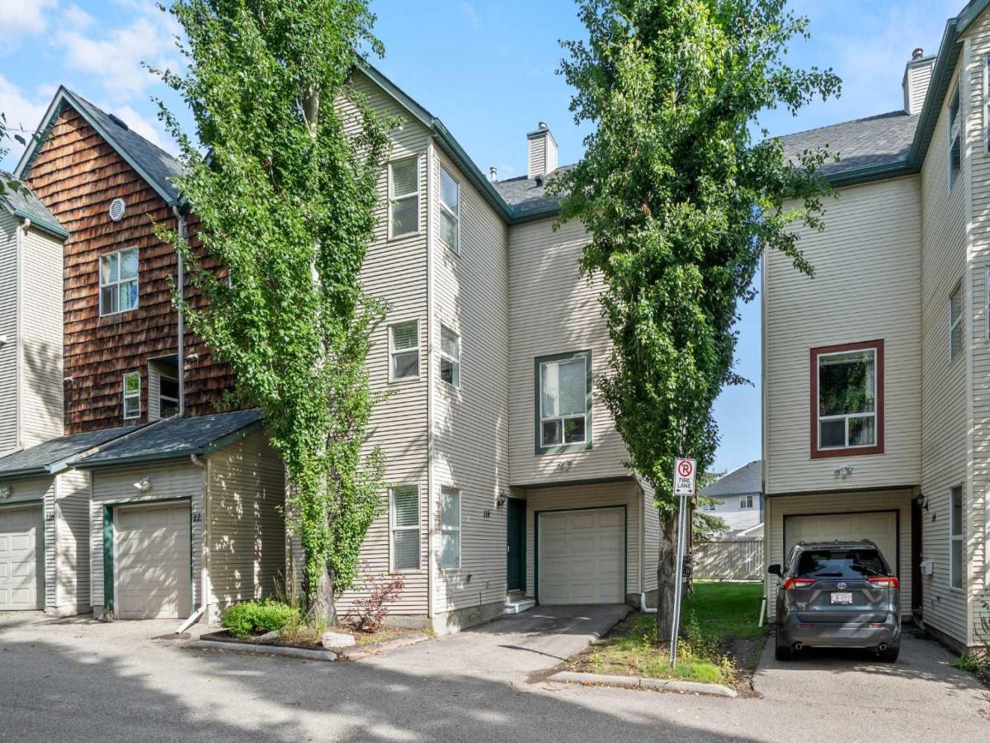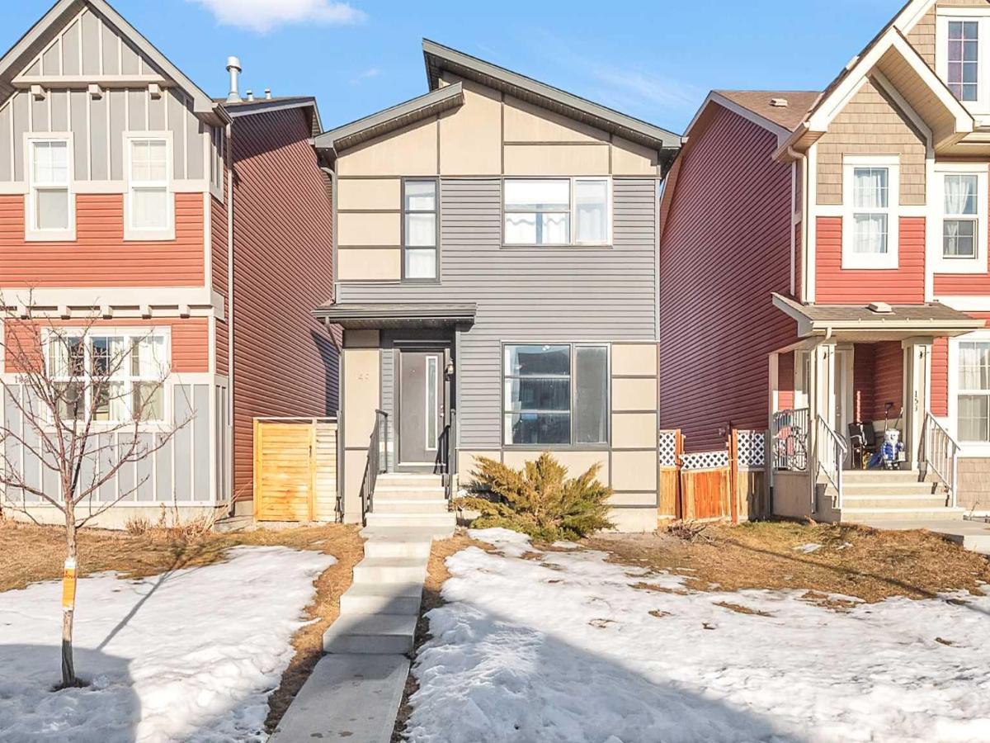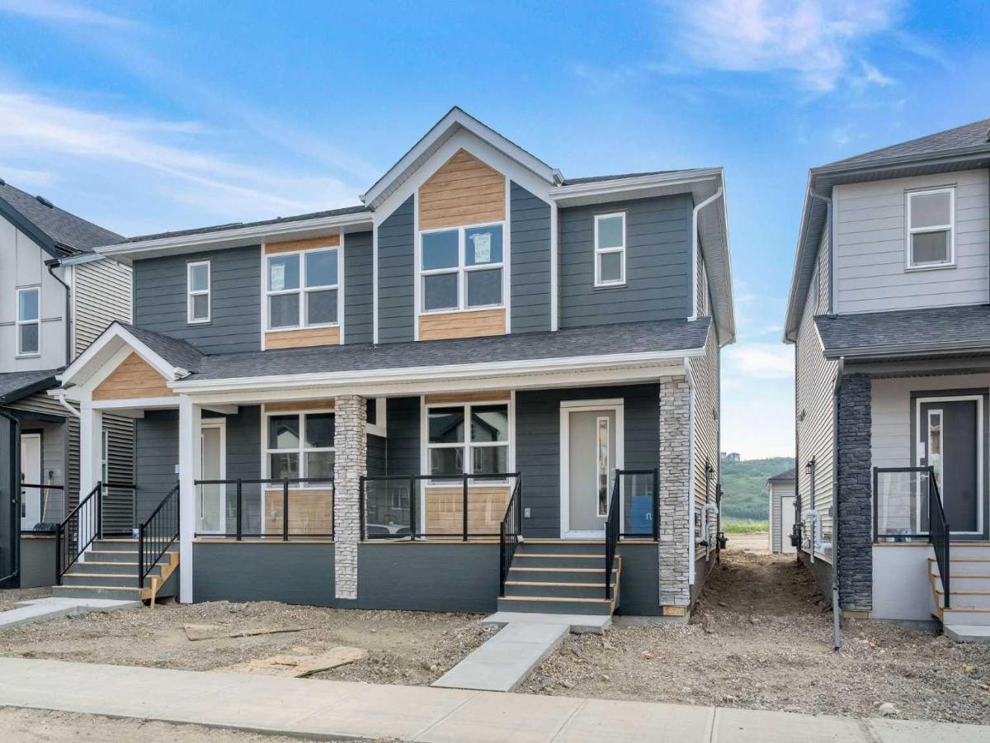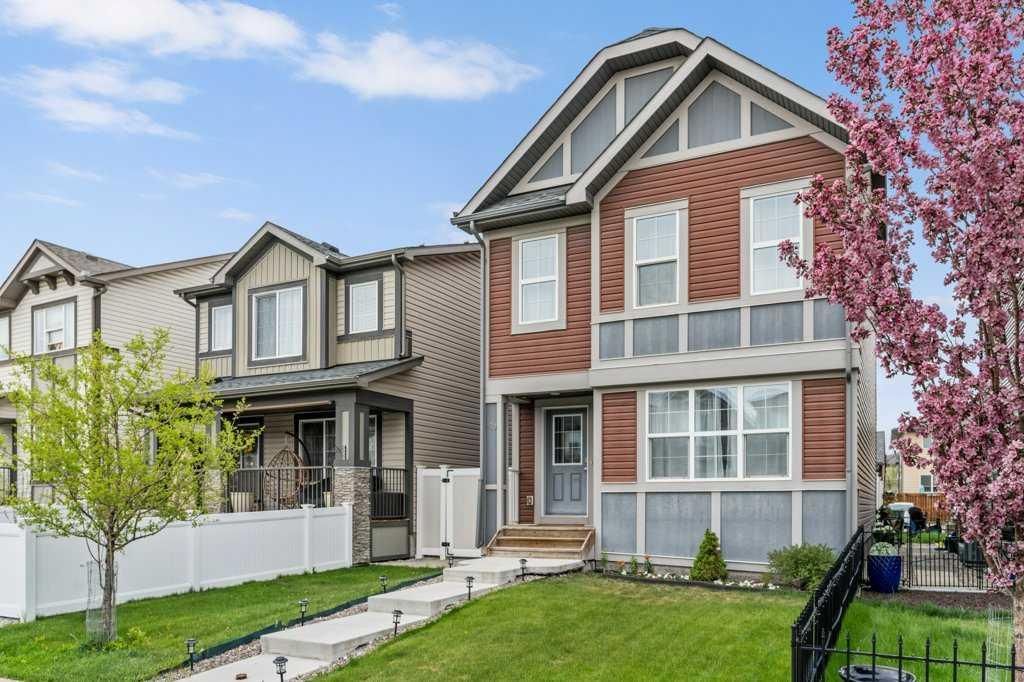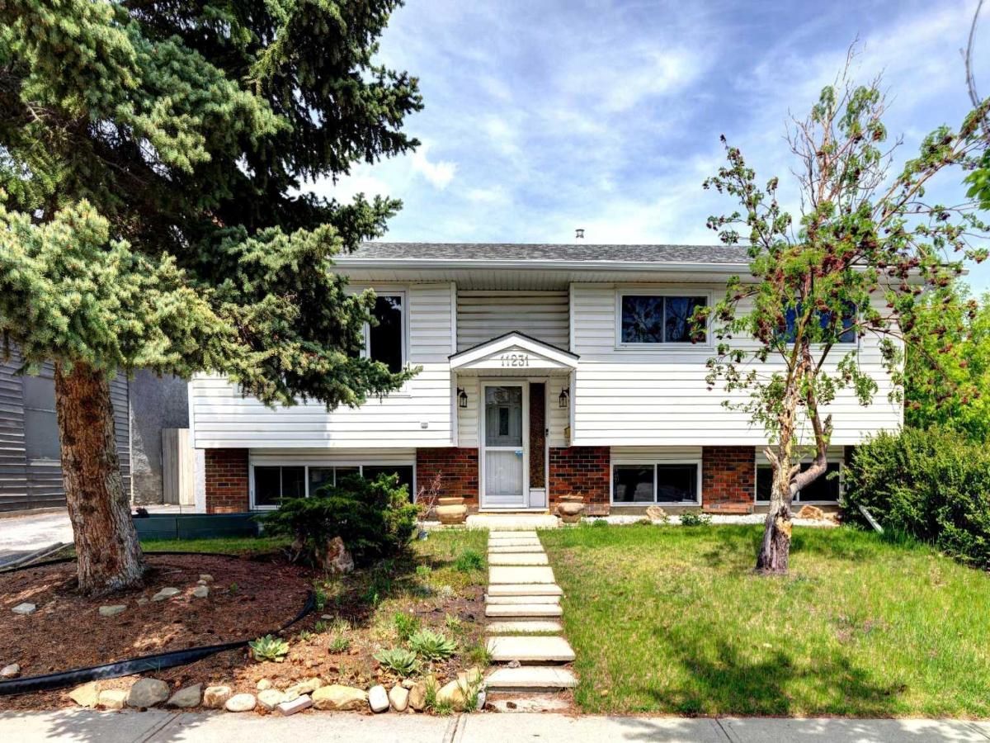This desirable walkout end unit offers 3 bedrooms, 2.5 bathrooms, and a rare combination of modern finishes, a functional layout, and multiple private outdoor spaces. The fully developed walkout level includes a practical front foyer, access to your attached single garage (plus driveway parking!), and a versatile den with new carpet (2023) – perfect for a home office, gym, or hobby room. A spacious rec room offers additional flexible living space and leads out to your newly built deck (2025), ideal for morning coffee, relaxing with a book, or letting pets out to the green space. Upstairs, the main living area is bright and welcoming with high-quality 20mil commercial-grade luxury vinyl plank flooring, fresh paint, and modern lighting. The crisp, functional kitchen features a butcher block island extension, black marble-look backsplash, and stainless steel appliances. The dining area flows into the living room, where you can unwind by the charming gas fireplace with matching marble-look tile surround, take in backyard views, or step out to your private balcony – complete with a newer hot tub for year-round enjoyment. The top level offers three comfortable bedrooms, including a spacious primary with its own full ensuite. The same high-quality 20mil commercial-grade luxury vinyl plank flooring continues throughout this level, providing a seamless, modern feel. A second full bathroom and convenient upper-level laundry with newer washer and dryer (right where you need it most) make everyday living easy. Bridlewood is loved for its parks, pathways, nearby schools, and quick access to Stoney and Macleod Trail for commuting or weekend escapes. The Wildflower complex is well-managed, pet-friendly (with board approval), and offers reasonable condo fees, adding to the ease of ownership. Whether you’re a first-time buyer, investor, or looking to downsize without compromise, this home offers a move-in-ready lifestyle in a location that has it all. Welcome home!
Property Details
Price:
$472,000
MLS #:
A2238031
Status:
Active
Beds:
3
Baths:
3
Address:
118 Bridlewood Lane SW
Type:
Single Family
Subtype:
Row/Townhouse
Subdivision:
Bridlewood
City:
Calgary
Listed Date:
Jul 9, 2025
Province:
AB
Finished Sq Ft:
1,651
Postal Code:
238
Lot Size:
1,695 sqft / 0.04 acres (approx)
Year Built:
1999
See this Listing
Rob Johnstone is a trusted Calgary Realtor with over 30 years of real estate experience. He has evaluated thousands of properties and is a recognized expert in Calgary home and condo sales. Rob offers accurate home evaluations either by email or through in-person appointments. Both options are free and come with no obligation. His focus is to provide honest advice and professional insight, helping Calgary homeowners make confident decisions when it’s time to sell their property.
More About RobMortgage Calculator
Schools
Interior
Appliances
Dishwasher, Microwave Hood Fan, Refrigerator, Stove(s), Washer/ Dryer
Basement
Full, Walk- Out To Grade
Bathrooms Full
2
Bathrooms Half
1
Laundry Features
Upper Level
Pets Allowed
Restrictions, Yes
Exterior
Exterior Features
Balcony
Lot Features
Cul- De- Sac, Landscaped, Level, Rectangular Lot
Parking Features
Driveway, Single Garage Attached
Parking Total
2
Patio And Porch Features
Balcony(s), Deck
Roof
Asphalt Shingle
Financial
Map
Community
- Address118 Bridlewood Lane SW Calgary AB
- SubdivisionBridlewood
- CityCalgary
- CountyCalgary
- Zip CodeT2Y 3X8
Similar Listings Nearby
- 149 Walden Parade SE
Calgary, AB$610,000
3.41 miles away
- 544 Belmont Heath SW
Calgary, AB$610,000
2.58 miles away
- 667 Wolf Willow Boulevard SE
Calgary, AB$609,999
4.76 miles away
- 21350 Sheriff King Street
Calgary, AB$609,900
2.88 miles away
- 274 Creekside Boulevard SW
Calgary, AB$609,900
3.16 miles away
- 38 Legacy Gate SE
Calgary, AB$609,900
4.36 miles away
- 173 Walden Parade SE
Calgary, AB$609,900
3.44 miles away
- 54 Creekview Gardens SW
Calgary, AB$609,900
3.31 miles away
- 60 Legacy Crescent SE
Calgary, AB$609,000
4.38 miles away
- 11231 Braeside Drive SW
Calgary, AB$608,000
3.98 miles away
118 Bridlewood Lane SW
Calgary, AB
LIGHTBOX-IMAGES

