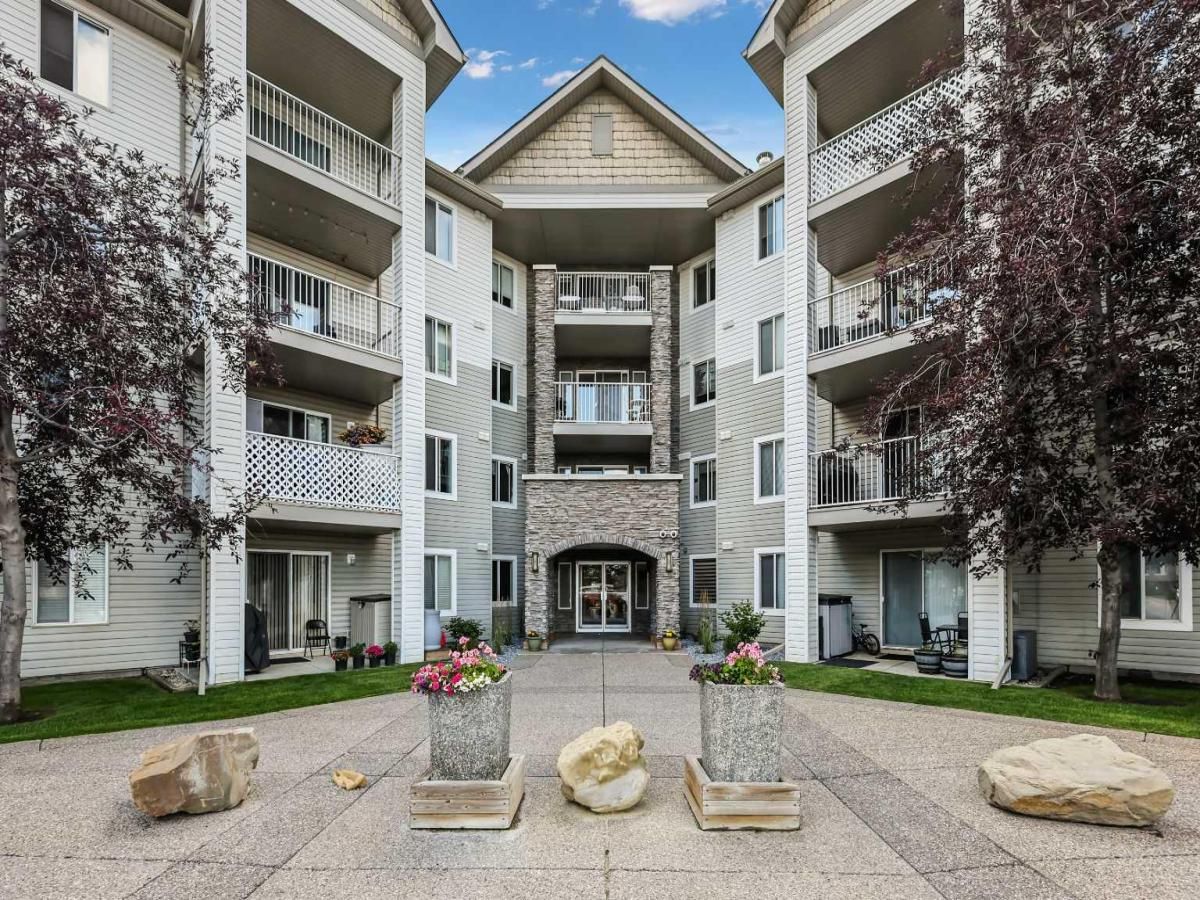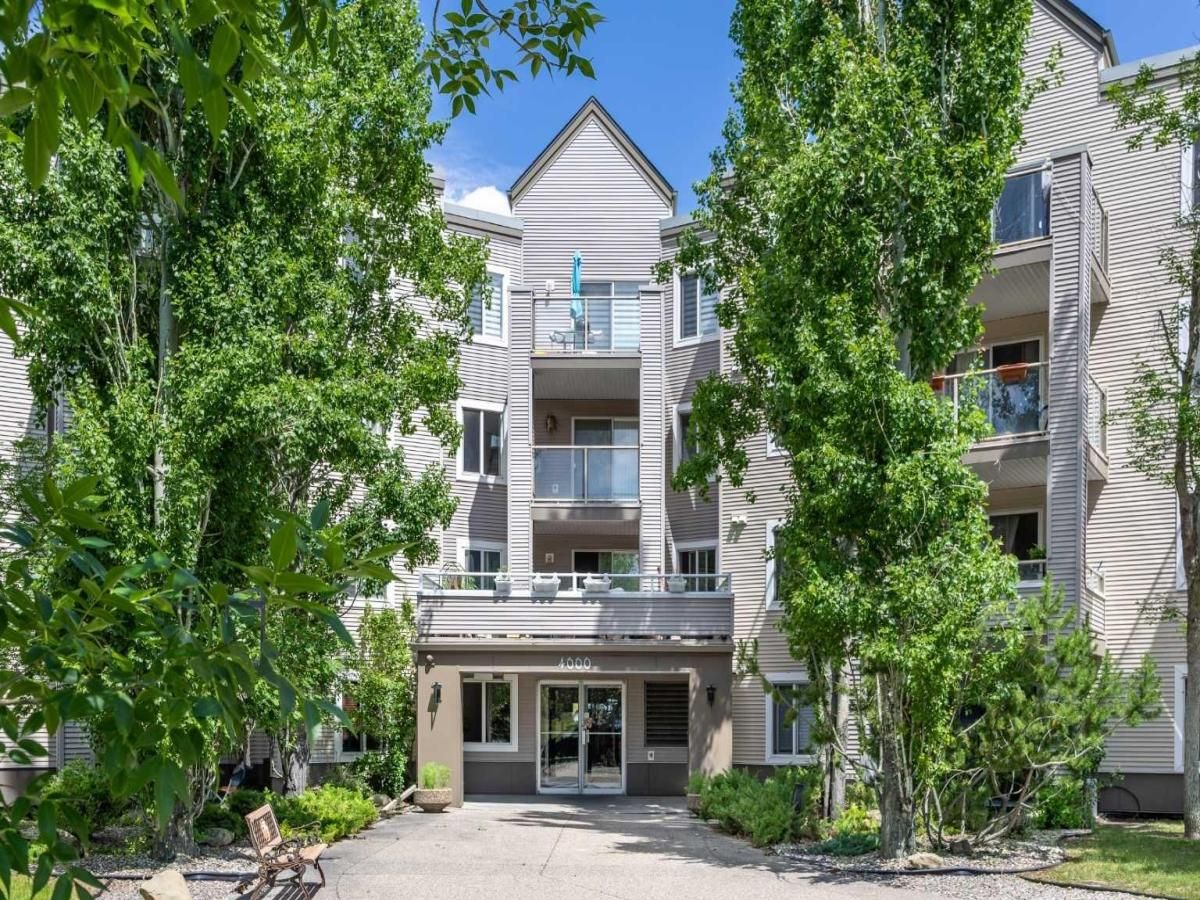Tremendous Offering!!! ** QUICK SUMMER POSSESSION ** Wonderful main floor inside corner apartment with private courtyard views and a covered 11′ x 9′ concrete patio! Move in READY ** 1 bedroom + Den/Flex/Bed + Great room & Dining room condo + above ground parking stall ** Featuring upgrades such as white painted trims and doors, no carpet – newer modern wide plank LVP floors throughout, in-suite storage, and in-suite laundry. The floor plan features an open design with a full kitchen & dining room combo, great room with a patio door to the covered deck (BBQ time!!), front foyer, office/den, and a full four-piece bathroom. Great kitchen layout with efficient use of cabinets, counter space, modern cabinet doors & pulls, lights, and a raised eating ledge. The primary bedroom is spacious and features a full closet with organizers plus washer/dryer, as well as a courtyard window. Great location close to 162 Ave, New Stoney Trail exit, 22x, transit, LRT, work, shopping, downtown, pubs and restaurants, Fish Creek Park & pathways, schools, and churches! You must put this home on your ‘Must See List! Call your friendly REALTOR(R) to book a viewing!
Property Details
Price:
$239,900
MLS #:
A2230186
Status:
Active
Beds:
1
Baths:
1
Address:
1120, 8 Bridlecrest Drive SW
Type:
Condo
Subtype:
Apartment
Subdivision:
Bridlewood
City:
Calgary
Listed Date:
Jun 11, 2025
Province:
AB
Finished Sq Ft:
606
Postal Code:
206
Year Built:
2007
See this Listing
Rob Johnstone is a trusted Calgary Realtor with over 30 years of real estate experience. He has evaluated thousands of properties and is a recognized expert in Calgary home and condo sales. Rob offers accurate home evaluations either by email or through in-person appointments. Both options are free and come with no obligation. His focus is to provide honest advice and professional insight, helping Calgary homeowners make confident decisions when it’s time to sell their property.
More About RobMortgage Calculator
Schools
Interior
Appliances
Dishwasher, Dryer, Electric Stove, Refrigerator, Washer, Window Coverings
Basement
None
Bathrooms Full
1
Laundry Features
In Unit
Pets Allowed
Restrictions
Exterior
Exterior Features
Courtyard, Lighting
Parking Features
Assigned, Stall
Parking Total
1
Patio And Porch Features
Balcony(s)
Roof
Asphalt Shingle
Stories Total
4
Financial
Map
Community
- Address1120, 8 Bridlecrest Drive SW Calgary AB
- SubdivisionBridlewood
- CityCalgary
- CountyCalgary
- Zip CodeT2Y 0H6
Similar Listings Nearby
- 2412, 8 Bridlecrest Drive SW
Calgary, AB$310,000
0.06 miles away
- 4314, 16969 24 Street SW
Calgary, AB$310,000
0.40 miles away
- 111, 2000 Somervale Court SW
Calgary, AB$310,000
2.25 miles away
- 4304, 16969 24 Street SW
Calgary, AB$309,900
0.40 miles away
- 201, 7 Everridge Square SW
Calgary, AB$309,900
0.22 miles away
- 115, 4000 Somervale Court SW
Calgary, AB$309,900
2.28 miles away
- 303, 1000 Somervale Court SW
Calgary, AB$309,000
2.22 miles away
- 1224, 8 Bridlecrest Drive SW
Calgary, AB$305,500
0.02 miles away
- 507, 10 Shawnee Hill SW
Calgary, AB$305,000
2.18 miles away
- 728, 200 Brookpark Drive SW
Calgary, AB$305,000
3.43 miles away
1120, 8 Bridlecrest Drive SW
Calgary, AB
LIGHTBOX-IMAGES









