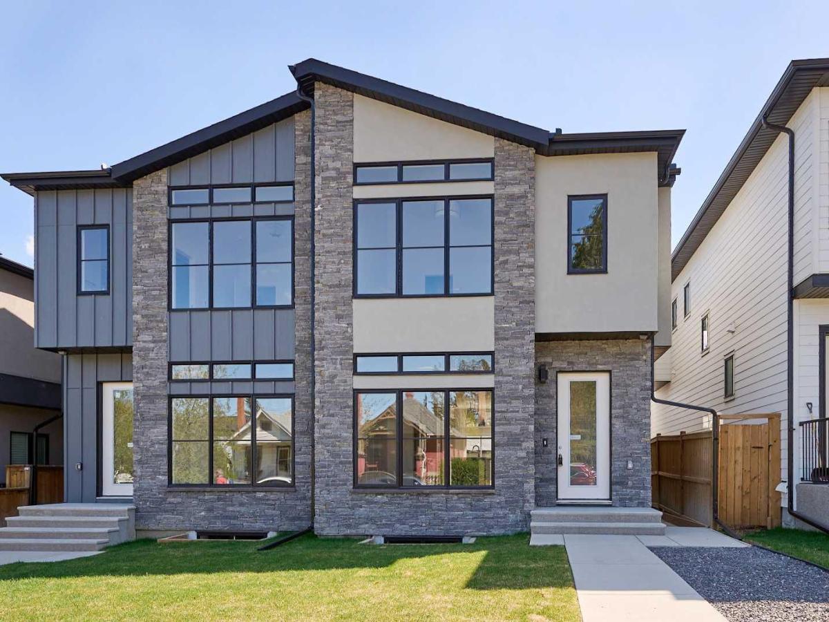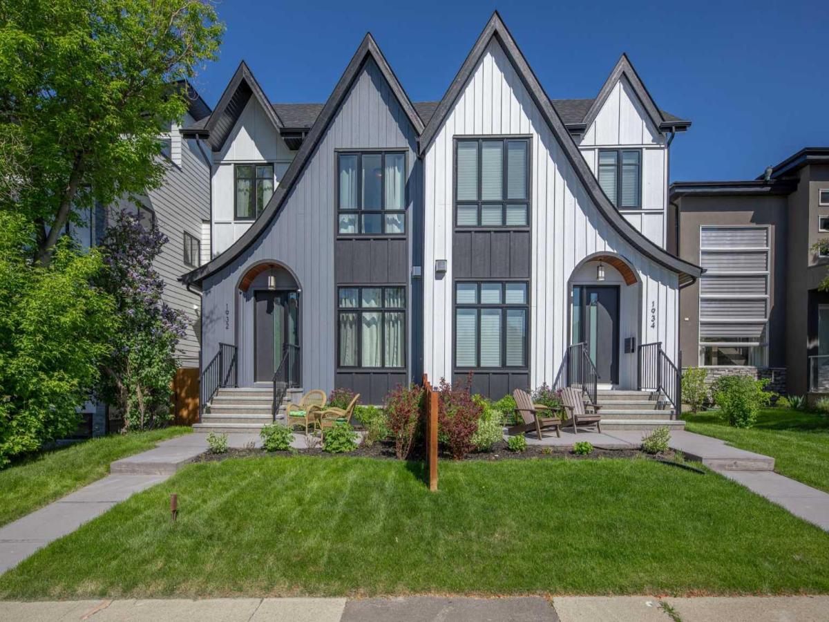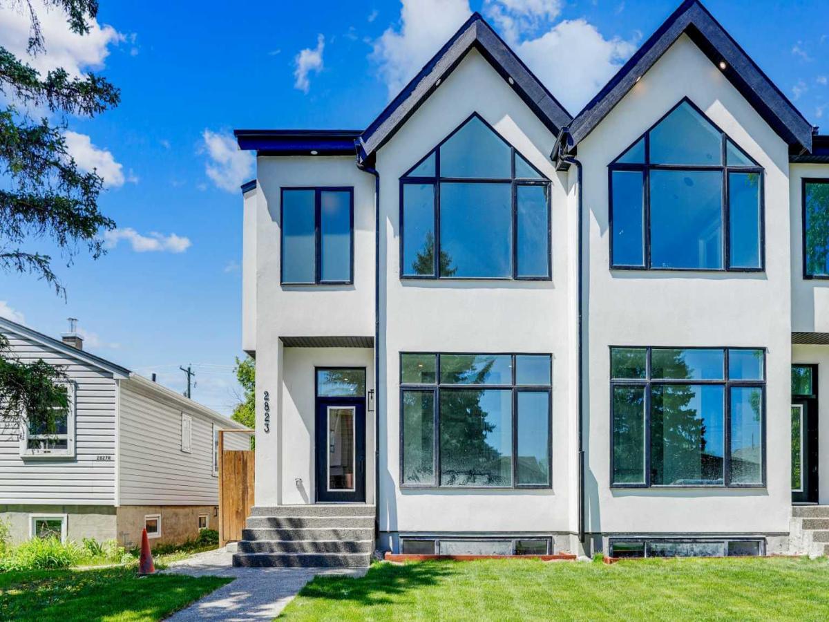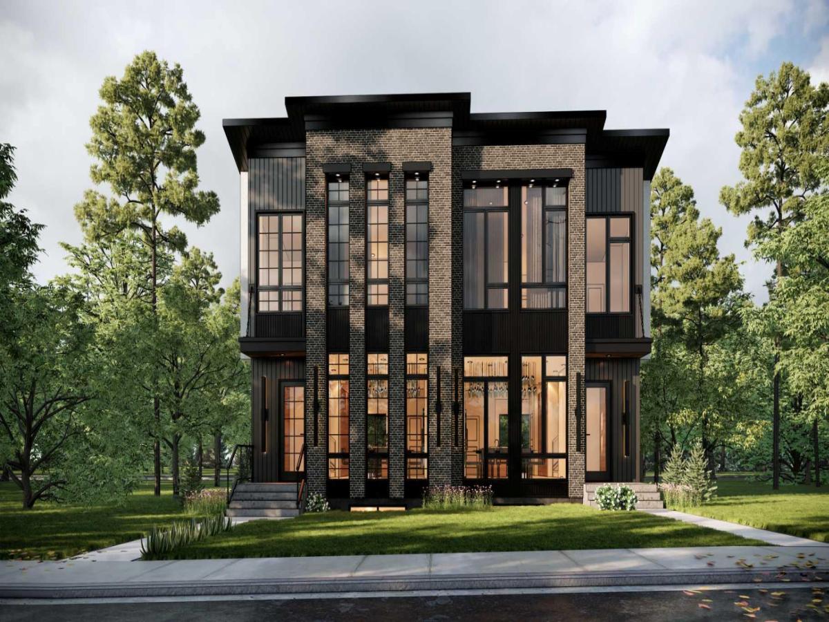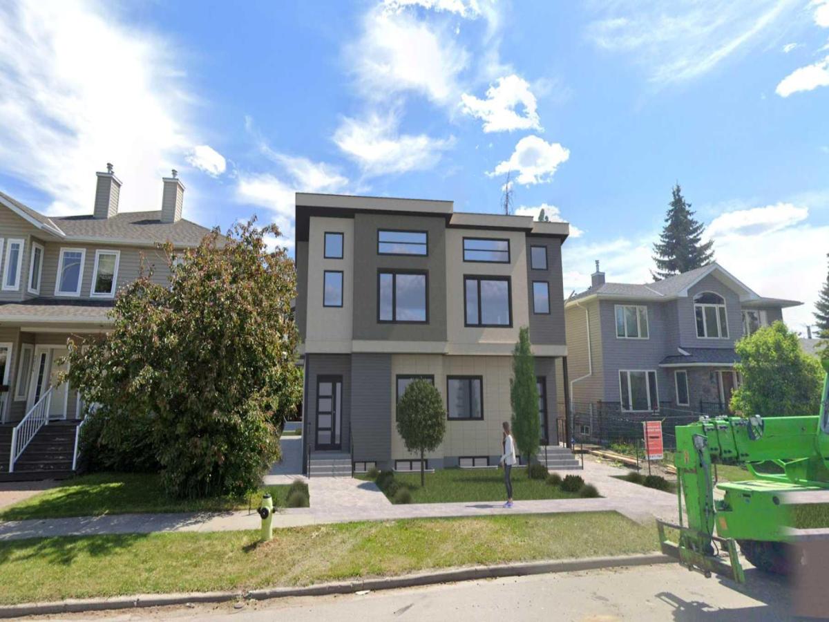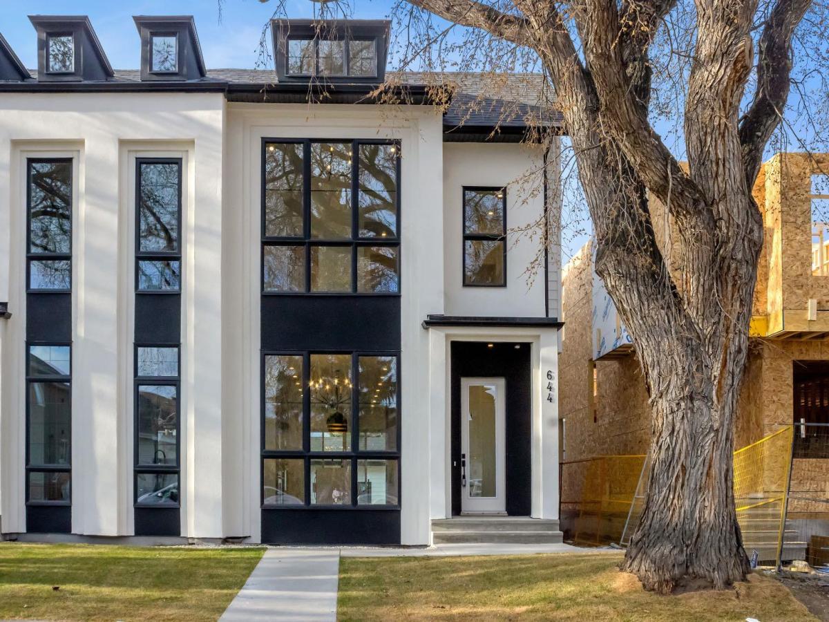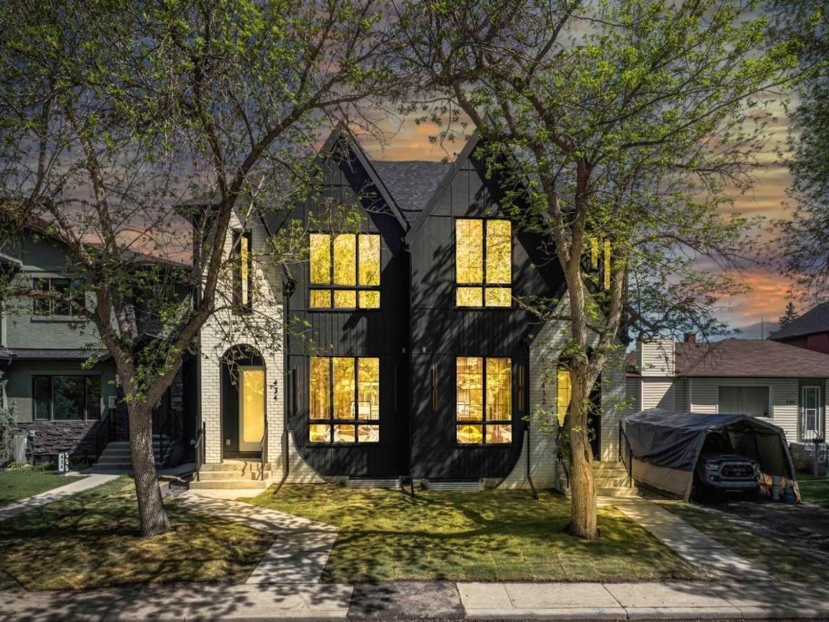Situated on one of Bridgeland’s most desirable tree-lined streets, this beautifully maintained 4-bedroom, 4.5-bathroom home offers over 2,600 sq. ft. of well-designed living space — blending modern elegance with inner-city convenience and exceptional family-friendly comfort.
Step inside to a contemporary open-concept main floor featuring engineered hardwood flooring and clean, upscale finishes. The formal dining area welcomes you with a large picture-frame window that perfectly captures the charm of the treelined street — a space that easily transitions into a home office or flex room. Architectural details like open riser stairs with floor-to-ceiling glass railings add a sleek, modern touch.
At the heart of the home, the gourmet kitchen is equipped with a JennAir fridge and Dacor appliances, including a gas range and build in oven and microwave, granite countertops, and sleek cabinetry, all opening into a sun-drenched living room. From here, French doors lead to a west-facing backyard oasis, ideal for barbecues, entertaining, or relaxing under mature trees.
Upstairs, the second floor features two generously sized bedrooms, each with its own private ensuite, along with a central study/den, office nook, and a convenient laundry area—perfect for busy families or professionals working from home.
The third level serves as a true primary retreat, complete with downtown skyline views, a spa-inspired ensuite with double vanity, glass shower, and soaker tub, and a bonus sitting room that opens to a private balcony—a perfect spot for morning coffee or quiet evenings.
The fully finished basement adds incredible versatility, featuring a large rec room, wet bar, fourth bedroom, full bathroom, and ample storage space—ideal for guests, entertaining, or multi-generational living.
This home also offers central air conditioning and a single detached garage with a car lift, allowing room for two vehicles while maximizing backyard space. Located in a playground zone and within walking distance to Riverside School—one of Calgary’s top science-focused schools—it also enjoys quick access to parks, river pathways, the CTrain, and beloved Bridgeland amenities such as Bridgeland Market, Made by Marcus, Phil &' Sebastian, Blush Lane, and the Calgary Zoo.
Step inside to a contemporary open-concept main floor featuring engineered hardwood flooring and clean, upscale finishes. The formal dining area welcomes you with a large picture-frame window that perfectly captures the charm of the treelined street — a space that easily transitions into a home office or flex room. Architectural details like open riser stairs with floor-to-ceiling glass railings add a sleek, modern touch.
At the heart of the home, the gourmet kitchen is equipped with a JennAir fridge and Dacor appliances, including a gas range and build in oven and microwave, granite countertops, and sleek cabinetry, all opening into a sun-drenched living room. From here, French doors lead to a west-facing backyard oasis, ideal for barbecues, entertaining, or relaxing under mature trees.
Upstairs, the second floor features two generously sized bedrooms, each with its own private ensuite, along with a central study/den, office nook, and a convenient laundry area—perfect for busy families or professionals working from home.
The third level serves as a true primary retreat, complete with downtown skyline views, a spa-inspired ensuite with double vanity, glass shower, and soaker tub, and a bonus sitting room that opens to a private balcony—a perfect spot for morning coffee or quiet evenings.
The fully finished basement adds incredible versatility, featuring a large rec room, wet bar, fourth bedroom, full bathroom, and ample storage space—ideal for guests, entertaining, or multi-generational living.
This home also offers central air conditioning and a single detached garage with a car lift, allowing room for two vehicles while maximizing backyard space. Located in a playground zone and within walking distance to Riverside School—one of Calgary’s top science-focused schools—it also enjoys quick access to parks, river pathways, the CTrain, and beloved Bridgeland amenities such as Bridgeland Market, Made by Marcus, Phil &' Sebastian, Blush Lane, and the Calgary Zoo.
Property Details
Price:
$904,000
MLS #:
A2235262
Status:
Active
Beds:
4
Baths:
5
Address:
507 9A Street NE
Type:
Single Family
Subtype:
Semi Detached (Half Duplex)
Subdivision:
Bridgeland/Riverside
City:
Calgary
Listed Date:
Jun 28, 2025
Province:
AB
Finished Sq Ft:
2,022
Postal Code:
243
Lot Size:
2,204 sqft / 0.05 acres (approx)
Year Built:
2015
See this Listing
Rob Johnstone is a trusted Calgary Realtor with over 30 years of real estate experience. He has evaluated thousands of properties and is a recognized expert in Calgary home and condo sales. Rob offers accurate home evaluations either by email or through in-person appointments. Both options are free and come with no obligation. His focus is to provide honest advice and professional insight, helping Calgary homeowners make confident decisions when it’s time to sell their property.
More About RobMortgage Calculator
Schools
Interior
Appliances
Built- In Oven, Built- In Refrigerator, Central Air Conditioner, Dishwasher, Disposal, Dryer, Gas Cooktop, Microwave, Range Hood, Washer, Window Coverings
Basement
Finished, Full
Bathrooms Full
4
Bathrooms Half
1
Laundry Features
In Hall
Exterior
Exterior Features
Balcony, Private Yard
Lot Features
Back Lane
Parking Features
Single Garage Detached
Parking Total
2
Patio And Porch Features
Balcony(s), Deck
Roof
Asphalt/ Gravel
Financial
Map
Community
- Address507 9A Street NE Calgary AB
- SubdivisionBridgeland/Riverside
- CityCalgary
- CountyCalgary
- Zip CodeT2E 4L3
Similar Listings Nearby
- 2008 26A Street SW
Calgary, AB$1,175,000
3.97 miles away
- 1932 27 Street SW
Calgary, AB$1,175,000
4.01 miles away
- 2823 29 Street SW
Calgary, AB$1,175,000
4.35 miles away
- 2421 25 Avenue NW
Calgary, AB$1,175,000
3.58 miles away
- 623 27 Avenue NW
Calgary, AB$1,170,000
2.10 miles away
- 2828 24 Street NW
Calgary, AB$1,165,000
3.70 miles away
- 2831 25A Street SW
Calgary, AB$1,164,900
4.07 miles away
- 646 25 Avenue NW
Calgary, AB$1,159,999
2.08 miles away
- 644 25 Avenue NW
Calgary, AB$1,159,999
2.07 miles away
- 432 23 Avenue NW
Calgary, AB$1,159,500
1.77 miles away
507 9A Street NE
Calgary, AB
LIGHTBOX-IMAGES

