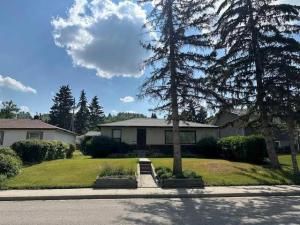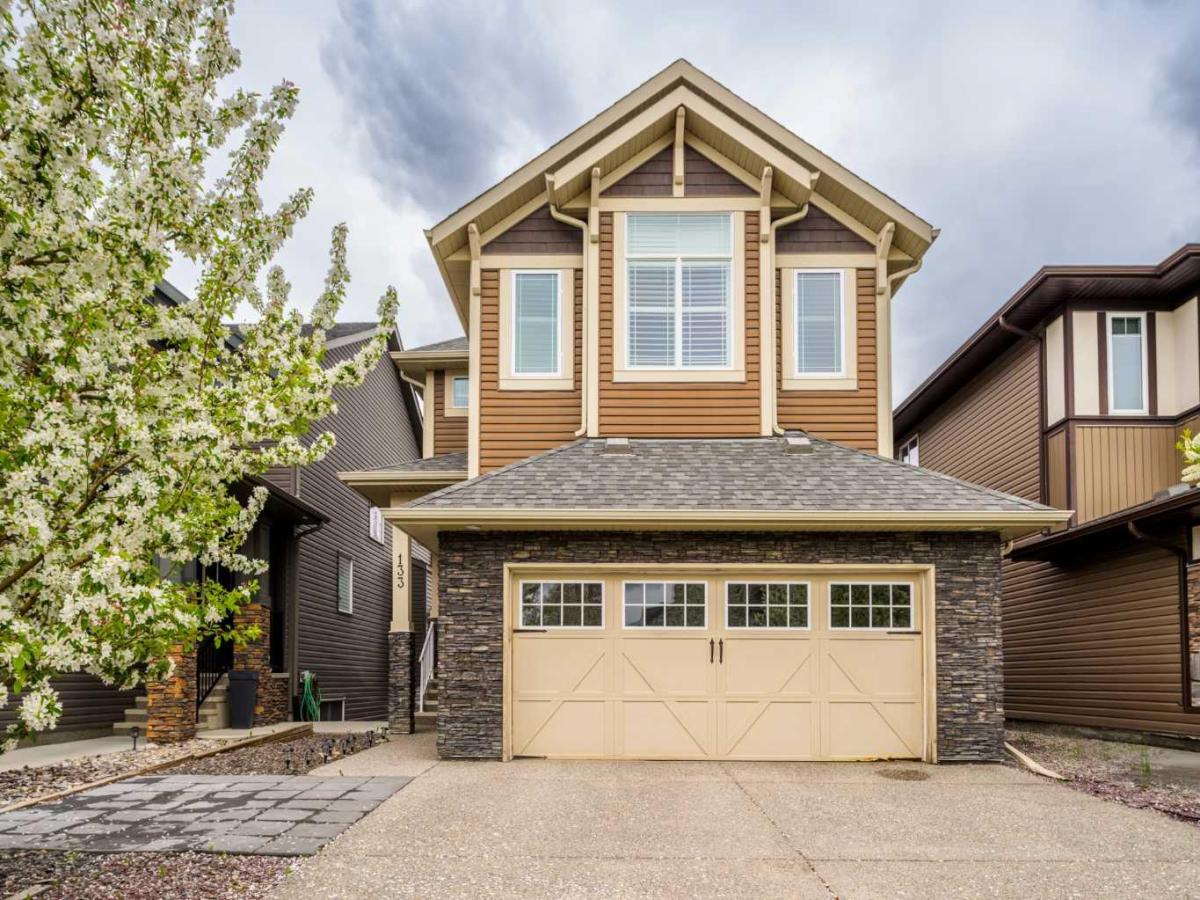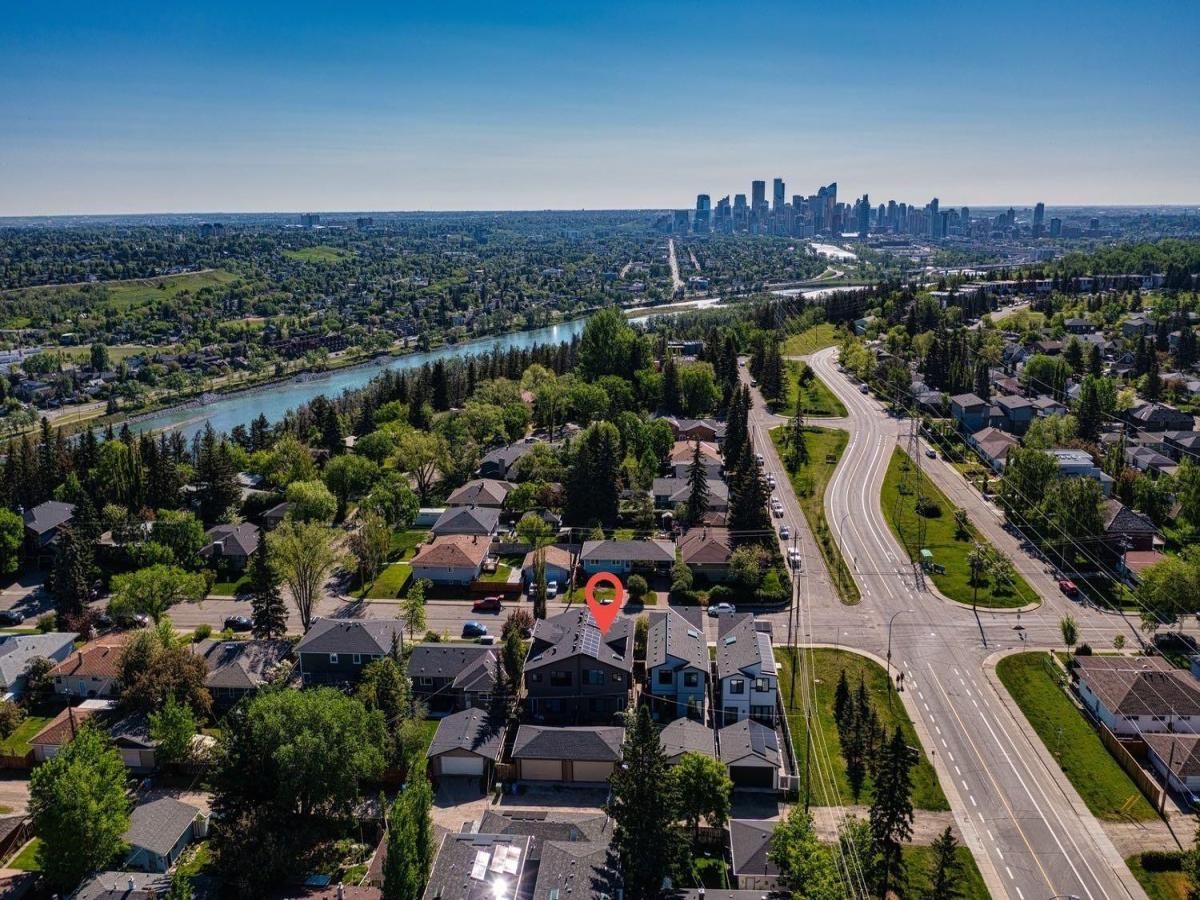Incredible shovel-ready redevelopment opportunity in sought-after Bowness. This full-sized 50’ x 120’ R-CG lot comes with an approved Development Permit for an masterfully-designed duplex (semi-detached) with legal basement suites and a rear 4-car detached garage. Architectural plans by Ellergodt Design are included, and all major prep work has been completed — no delays, no guesswork. Just pull permits and build.
Set on a quiet, tree-lined street surrounded by established homes and green space. Enjoy quick access to Bowness Park, the Bow River Pathway, Winsport/COP, Market Mall, Foothills Hospital, the University of Calgary, and the Alberta Children’s Hospital. Easy routes to downtown and the mountains via Stoney and Highway 1.
A rare, shovel-ready infill opportunity in one of Calgary’s fastest-transforming west-side communities — perfect for developers, builders, or long-term investors.
Set on a quiet, tree-lined street surrounded by established homes and green space. Enjoy quick access to Bowness Park, the Bow River Pathway, Winsport/COP, Market Mall, Foothills Hospital, the University of Calgary, and the Alberta Children’s Hospital. Easy routes to downtown and the mountains via Stoney and Highway 1.
A rare, shovel-ready infill opportunity in one of Calgary’s fastest-transforming west-side communities — perfect for developers, builders, or long-term investors.
Property Details
Price:
$750,000
MLS #:
A2233172
Status:
Active
Beds:
2
Baths:
1
Address:
8831 34 Avenue NW
Type:
Single Family
Subtype:
Detached
Subdivision:
Bowness
City:
Calgary
Listed Date:
Jun 23, 2025
Province:
AB
Finished Sq Ft:
933
Postal Code:
319
Lot Size:
5,995 sqft / 0.14 acres (approx)
Year Built:
1953
See this Listing
Rob Johnstone is a trusted Calgary Realtor with over 30 years of real estate experience. He has evaluated thousands of properties and is a recognized expert in Calgary home and condo sales. Rob offers accurate home evaluations either by email or through in-person appointments. Both options are free and come with no obligation. His focus is to provide honest advice and professional insight, helping Calgary homeowners make confident decisions when it’s time to sell their property.
More About RobMortgage Calculator
Schools
Interior
Appliances
None
Basement
Crawl Space, Partial
Bathrooms Full
1
Laundry Features
None
Exterior
Exterior Features
Private Yard
Lot Features
Back Lane, Back Yard, Gentle Sloping, Interior Lot, Rectangular Lot
Parking Features
Double Garage Detached
Parking Total
2
Patio And Porch Features
None
Roof
Asphalt Shingle
Financial
Map
Community
- Address8831 34 Avenue NW Calgary AB
- SubdivisionBowness
- CityCalgary
- CountyCalgary
- Zip CodeT3B 1R9
Similar Listings Nearby
- 8 Aspen Hills Court SW
Calgary, AB$975,000
3.76 miles away
- 226 Royal Birch View NW
Calgary, AB$975,000
3.42 miles away
- 81 Edgevalley Way NW
Calgary, AB$975,000
4.15 miles away
- 72 Edforth Crescent NW
Calgary, AB$975,000
3.85 miles away
- 53 Tuscany Valley Hill NW
Calgary, AB$968,888
2.99 miles away
- 133 Cougar Ridge Close SW
Calgary, AB$959,000
1.25 miles away
- 142 Edgeview Road NW
Calgary, AB$959,000
3.76 miles away
- 3A 37 Street SW
Calgary, AB$950,000
4.34 miles away
- 109 Aspen Meadows Hill SW
Calgary, AB$950,000
4.00 miles away
- 6907 Bow Crescent NW
Calgary, AB$950,000
1.21 miles away
8831 34 Avenue NW
Calgary, AB
LIGHTBOX-IMAGES










