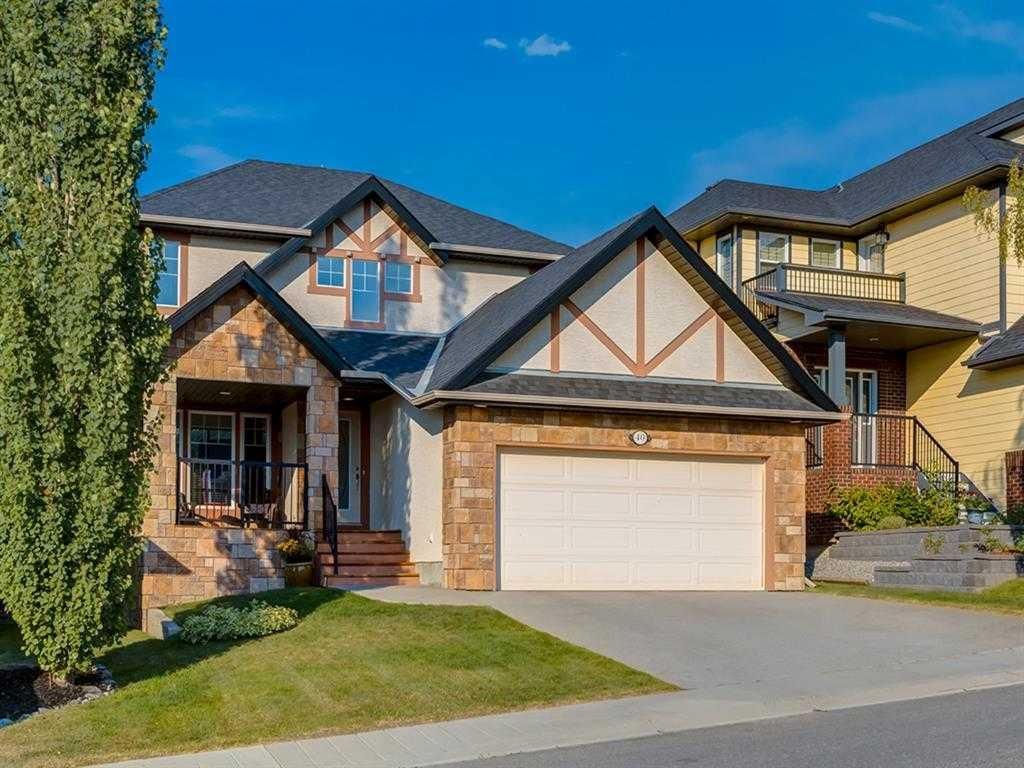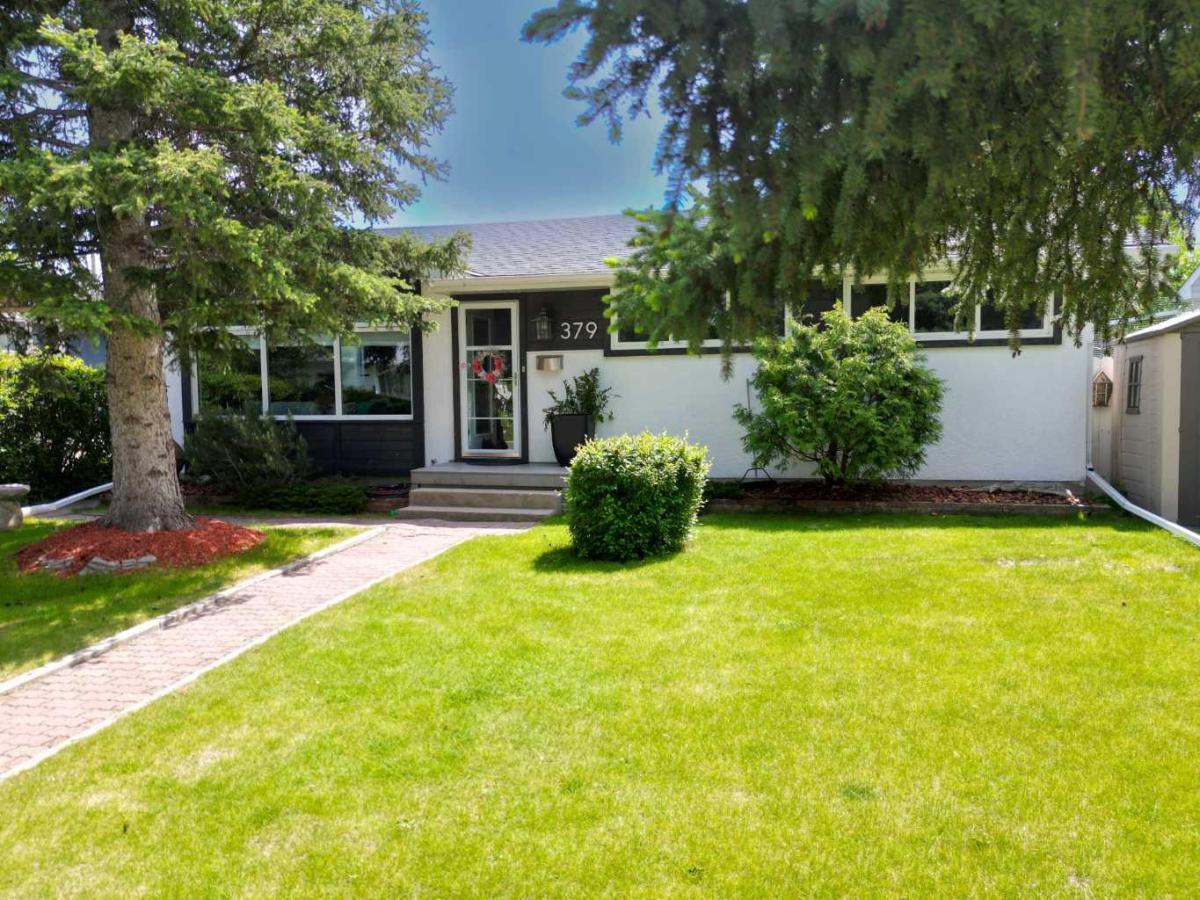Superior raised up/down bungalow in the heart of Bowness. This home was relocated from Mount Royal in 1996 and placed on a new basement foundation with in-floor radiant heat. (high efficiency IBC boiler installed in 2023.) The main floor retains a classic craftsman charm while offering modern updates: new flooring, upgraded lighting, renovated bath, stainless steel appliances – and it’s own private entrances, laundry and direct backyard access: an ideal owner’s residence or premium rental. Basement was completely renovated in 2023 and features a custom kitchen with quartz countertops, stone backsplash, stainless steel appliances, and a built-in workstation. Additional updates include new flooring, trim, doors, and lighting. The suite (illegal) has in-floor heating, separate laundry, and its own private entrance and meters. All on a 50×120 flat lot with a mature treed and fenced backyard with ample off-street parking. Located just 3 blocks from Bowness Park, and minutes from Market Mall, U of C, Foothills and Children’s Hospitals, COP, as well as Hwy 1 and Stoney Trail. Perfect for live up / rent down or investors seeking a turn-key income property in a sought after location. 8540 46 Ave NW.
Property Details
Price:
$675,000
MLS #:
A2240820
Status:
Active
Beds:
4
Baths:
2
Address:
8540 46 Avenue NW
Type:
Single Family
Subtype:
Detached
Subdivision:
Bowness
City:
Calgary
Listed Date:
Jul 18, 2025
Province:
AB
Finished Sq Ft:
957
Postal Code:
316
Lot Size:
6,006 sqft / 0.14 acres (approx)
Year Built:
1960
See this Listing
Rob Johnstone is a trusted Calgary Realtor with over 30 years of real estate experience. He has evaluated thousands of properties and is a recognized expert in Calgary home and condo sales. Rob offers accurate home evaluations either by email or through in-person appointments. Both options are free and come with no obligation. His focus is to provide honest advice and professional insight, helping Calgary homeowners make confident decisions when it’s time to sell their property.
More About RobMortgage Calculator
Schools
Interior
Appliances
Dishwasher, Dryer, Electric Stove, Refrigerator, Washer
Basement
Full, Suite
Bathrooms Full
2
Laundry Features
Lower Level, Main Level
Exterior
Exterior Features
Fire Pit
Lot Features
Flag Lot, Landscaped, Rectangular Lot
Parking Features
Off Street
Parking Total
4
Patio And Porch Features
Patio
Roof
Asphalt Shingle
Financial
Map
Community
- Address8540 46 Avenue NW Calgary AB
- SubdivisionBowness
- CityCalgary
- CountyCalgary
- Zip CodeT3B 1Y6
Similar Listings Nearby
- 40 Crestmont Way SW
Calgary, AB$875,000
2.35 miles away
- 8025 Cougar Ridge Avenue SW
Calgary, AB$875,000
1.69 miles away
- 266 Rockborough Green NW
Calgary, AB$875,000
4.11 miles away
- 8 Varsity Estates Gardens NW
Calgary, AB$874,900
2.11 miles away
- 303 Ranchridge Bay NW
Calgary, AB$874,900
2.31 miles away
- 379 Westwood Drive SW
Calgary, AB$869,968
4.50 miles away
- 3223 Barr Road NW
Calgary, AB$869,900
3.35 miles away
- 4654 84 Street NW
Calgary, AB$869,000
0.06 miles away
- 122 Hampstead Close NW
Calgary, AB$869,000
3.95 miles away
- 109 St Moritz Place SW
Calgary, AB$868,000
4.00 miles away
8540 46 Avenue NW
Calgary, AB
LIGHTBOX-IMAGES









