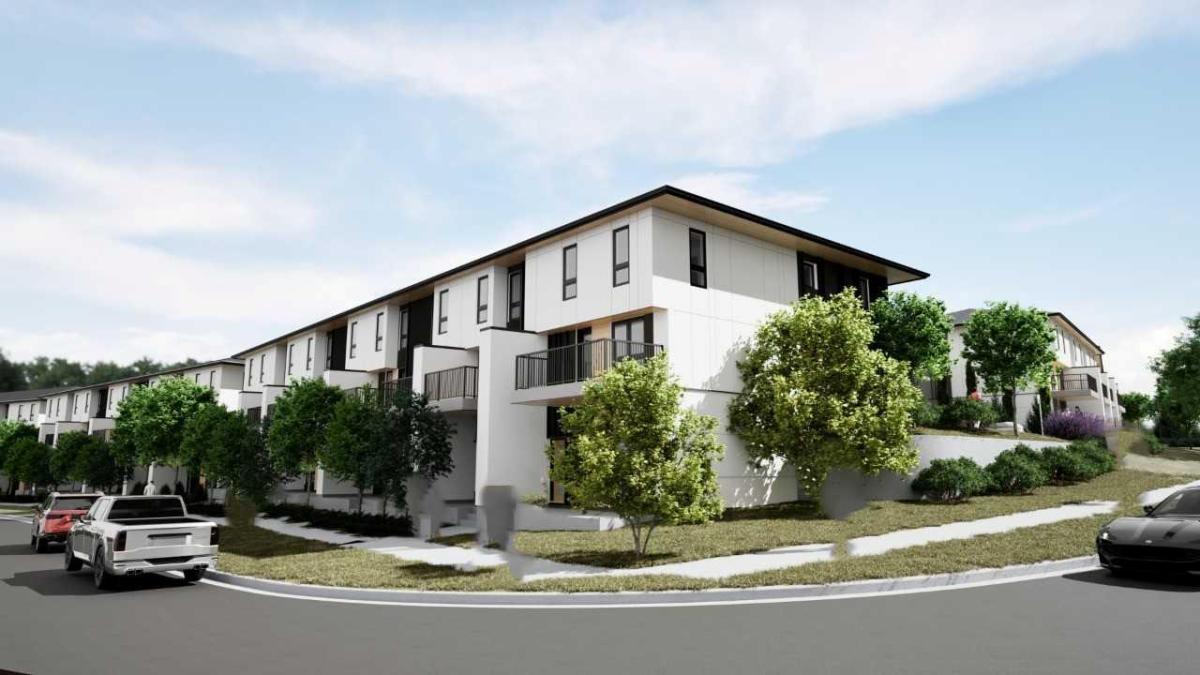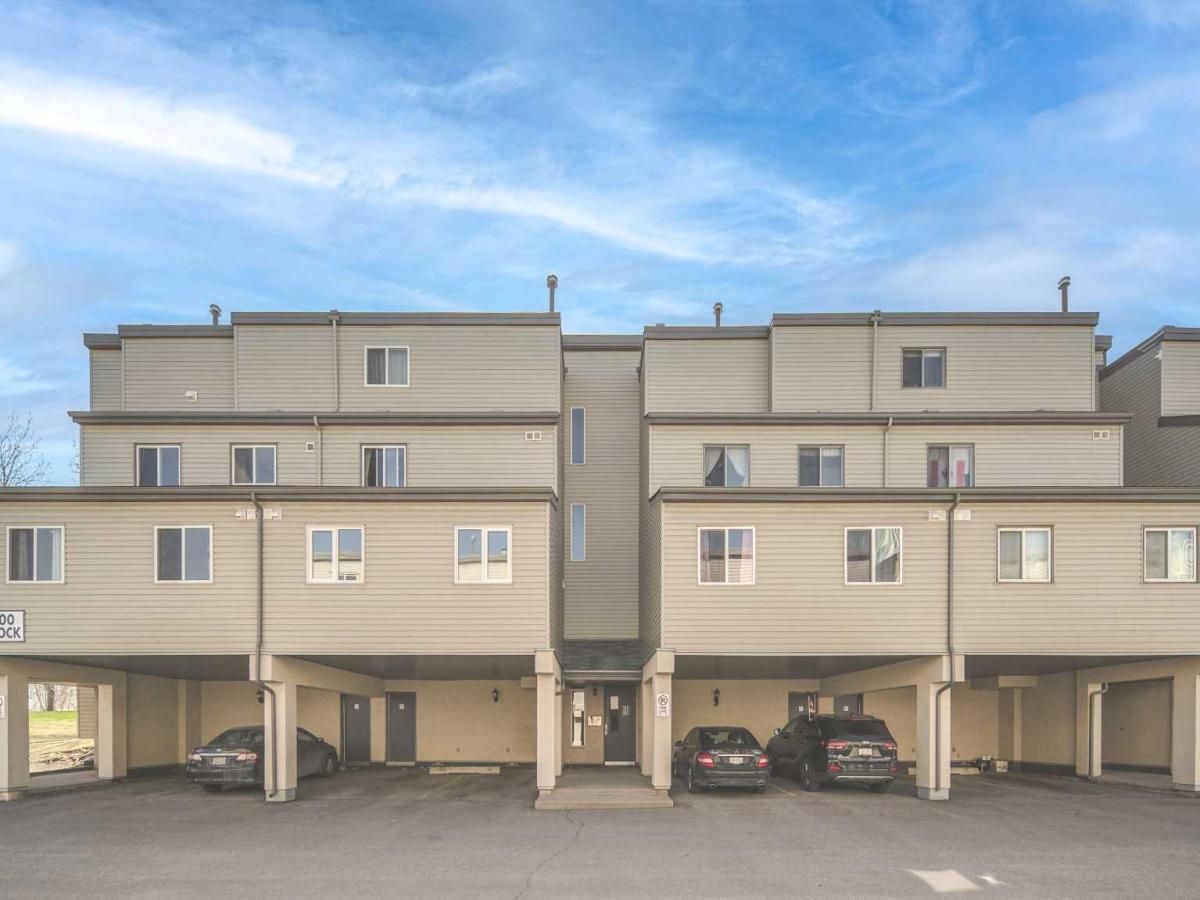This BRIGHT and SPACIOUS CORNER unit features great VIEWS and has plenty of WINDOWS that allow for natural light to flow through. Located in the heart of Bowness, right next to Bowness Park, the River, and endless pathways. This SPACIOUS condo offers an open layout and newer flooring throughout. The kitchen features a raised EATING BAR that overlooks the large living room and dining room. The patio doors lead to your CORNER BALCONY where you can sit back, relax, and enjoy the views.
The 2 BEDROOMS are SPACIOUS with ample closet space. The BATHROOM has been BEAUTIFULLY UPDATED with IN-FLOOR HEATING. All UTILITIES are included in the CONDO FEES. There is plenty of STORAGE, an UNDERGROUND HEATED PARKING STALL, as well as FREE LAUNDRY on every floor.
This desirable building offers many AMENITIES, including a REC ROOM with a kitchen, POOL and PING-PONG tables, GAMES TABLES, and a large, well-equipped GYM and SAUNA. Incredible VALUE and FANTASTIC LOCATION! Quick access to STONEY TRAIL, U of C, FOOTHILLS and CHILDREN’S HOSPITAL, and TRANSIT right out the front door.
SILVERWOOD ON THE PARK is an 18+ ADULT BUILDING and is EXTREMELY WELL MAINTAINED. PETS are allowed with BOARD APPROVAL. Don’t forget to check out all the PATIOS located on floors 5, 7, and 9.
The 2 BEDROOMS are SPACIOUS with ample closet space. The BATHROOM has been BEAUTIFULLY UPDATED with IN-FLOOR HEATING. All UTILITIES are included in the CONDO FEES. There is plenty of STORAGE, an UNDERGROUND HEATED PARKING STALL, as well as FREE LAUNDRY on every floor.
This desirable building offers many AMENITIES, including a REC ROOM with a kitchen, POOL and PING-PONG tables, GAMES TABLES, and a large, well-equipped GYM and SAUNA. Incredible VALUE and FANTASTIC LOCATION! Quick access to STONEY TRAIL, U of C, FOOTHILLS and CHILDREN’S HOSPITAL, and TRANSIT right out the front door.
SILVERWOOD ON THE PARK is an 18+ ADULT BUILDING and is EXTREMELY WELL MAINTAINED. PETS are allowed with BOARD APPROVAL. Don’t forget to check out all the PATIOS located on floors 5, 7, and 9.
Property Details
Price:
$237,500
MLS #:
A2237224
Status:
Active
Beds:
2
Baths:
1
Address:
315, 8604 48 Avenue NW
Type:
Condo
Subtype:
Apartment
Subdivision:
Bowness
City:
Calgary
Listed Date:
Jul 11, 2025
Province:
AB
Finished Sq Ft:
898
Postal Code:
356
Year Built:
1981
See this Listing
Rob Johnstone is a trusted Calgary Realtor with over 30 years of real estate experience. He has evaluated thousands of properties and is a recognized expert in Calgary home and condo sales. Rob offers accurate home evaluations either by email or through in-person appointments. Both options are free and come with no obligation. His focus is to provide honest advice and professional insight, helping Calgary homeowners make confident decisions when it’s time to sell their property.
More About RobMortgage Calculator
Schools
Interior
Appliances
Dishwasher, Electric Stove, Range Hood, Refrigerator
Bathrooms Full
1
Laundry Features
Common Area
Pets Allowed
Restrictions
Exterior
Exterior Features
Balcony
Parking Features
Heated Garage, Stall, Underground
Parking Total
1
Patio And Porch Features
Balcony(s)
Stories Total
10
Financial
Map
Community
- Address315, 8604 48 Avenue NW Calgary AB
- SubdivisionBowness
- CityCalgary
- CountyCalgary
- Zip CodeT3B 5E6
Similar Listings Nearby
- 109, 155 Crimson Ridge Place NW
Calgary, AB$305,000
2.50 miles away
- 508, 1540 29 Street NW
Calgary, AB$305,000
4.16 miles away
- 407, 2 Hemlock Crescent SW
Calgary, AB$300,000
4.75 miles away
- 302, 10 Brentwood Common NW
Calgary, AB$299,999
3.65 miles away
- 215, 1000 Citadel Meadow Point NW
Calgary, AB$299,900
3.69 miles away
- 1016, 1540 29 Street NW
Calgary, AB$299,900
4.16 miles away
- 405, 33 Arbour Grove Close NW
Calgary, AB$299,900
2.16 miles away
- 1706, 3830 BRENTWOOD Road NW
Calgary, AB$299,900
3.61 miles away
- 504, 2011 University Drive NW
Calgary, AB$299,900
4.12 miles away
- 545, 26 Val Gardena View SW
Calgary, AB$299,900
4.39 miles away
315, 8604 48 Avenue NW
Calgary, AB
LIGHTBOX-IMAGES










