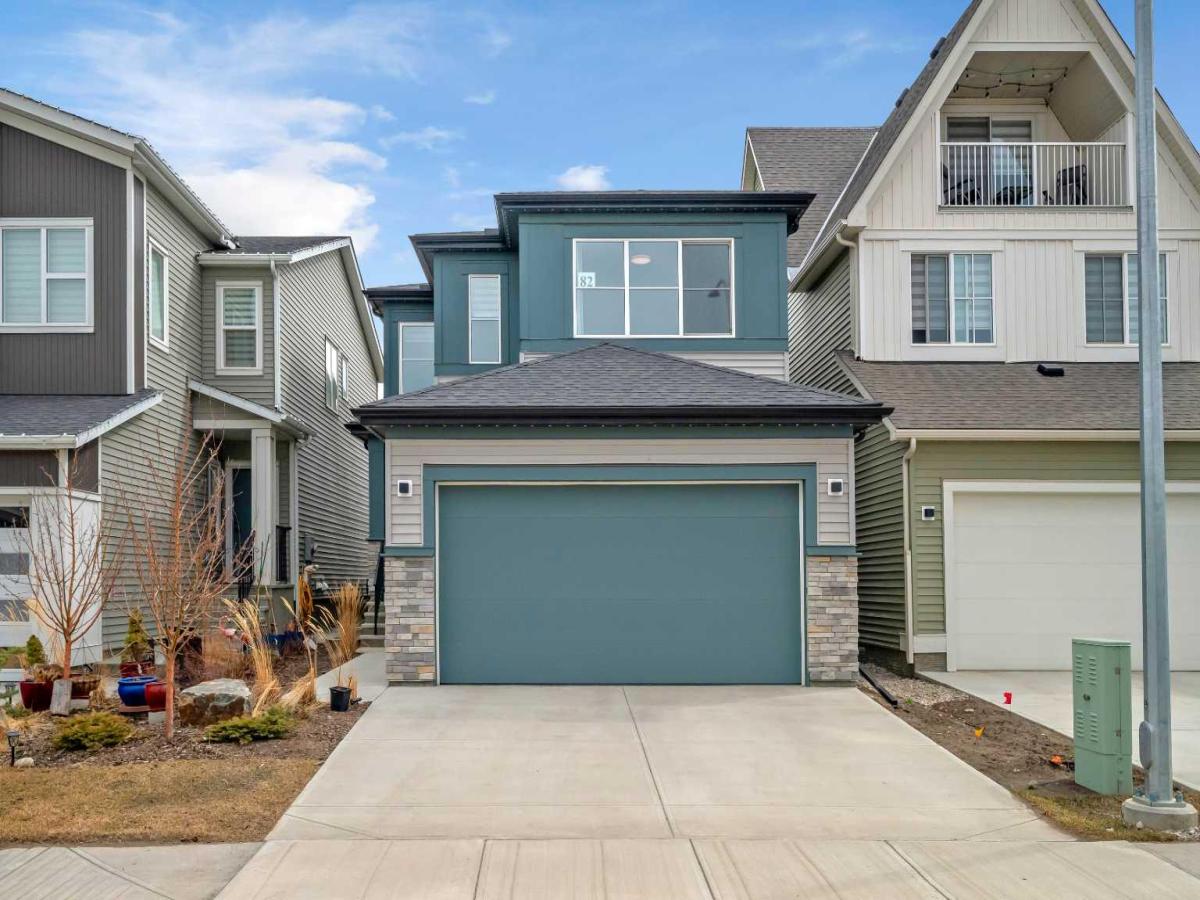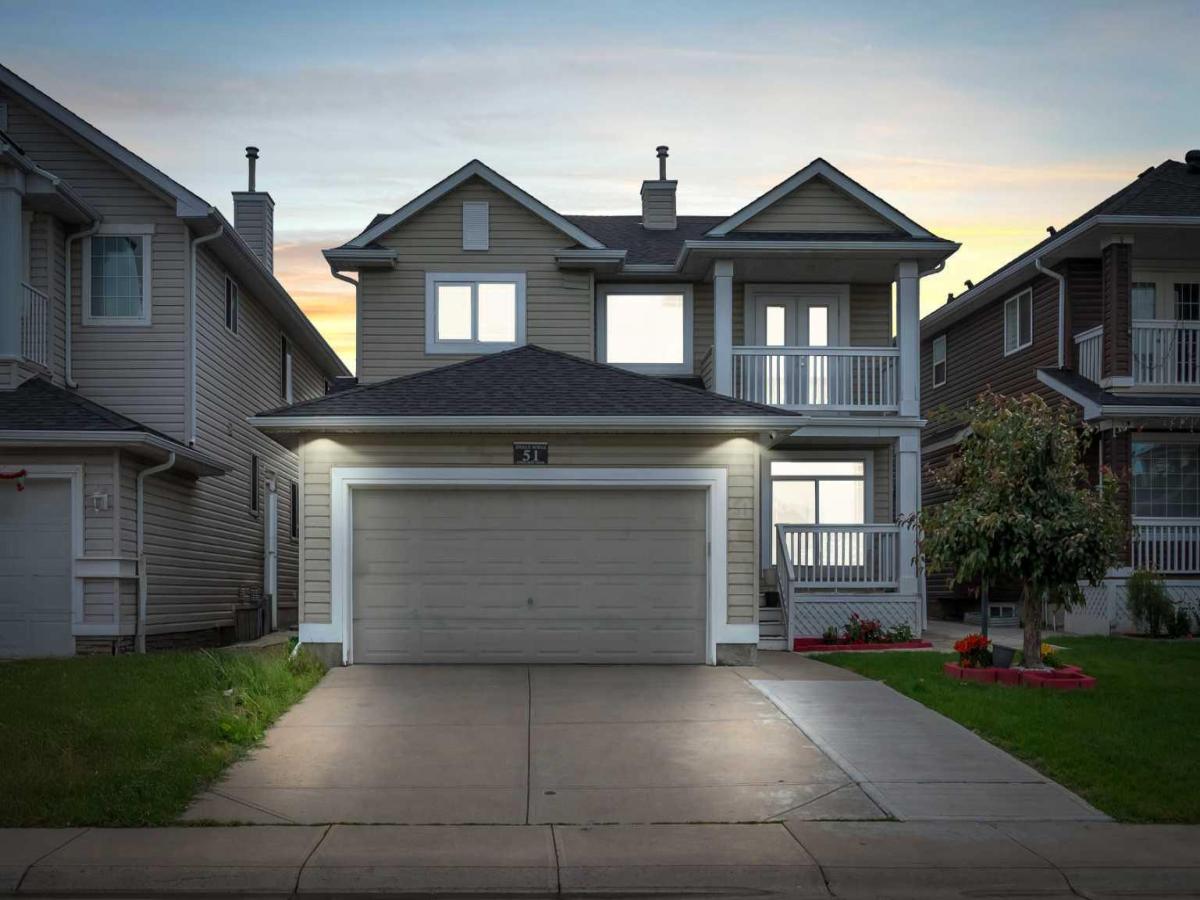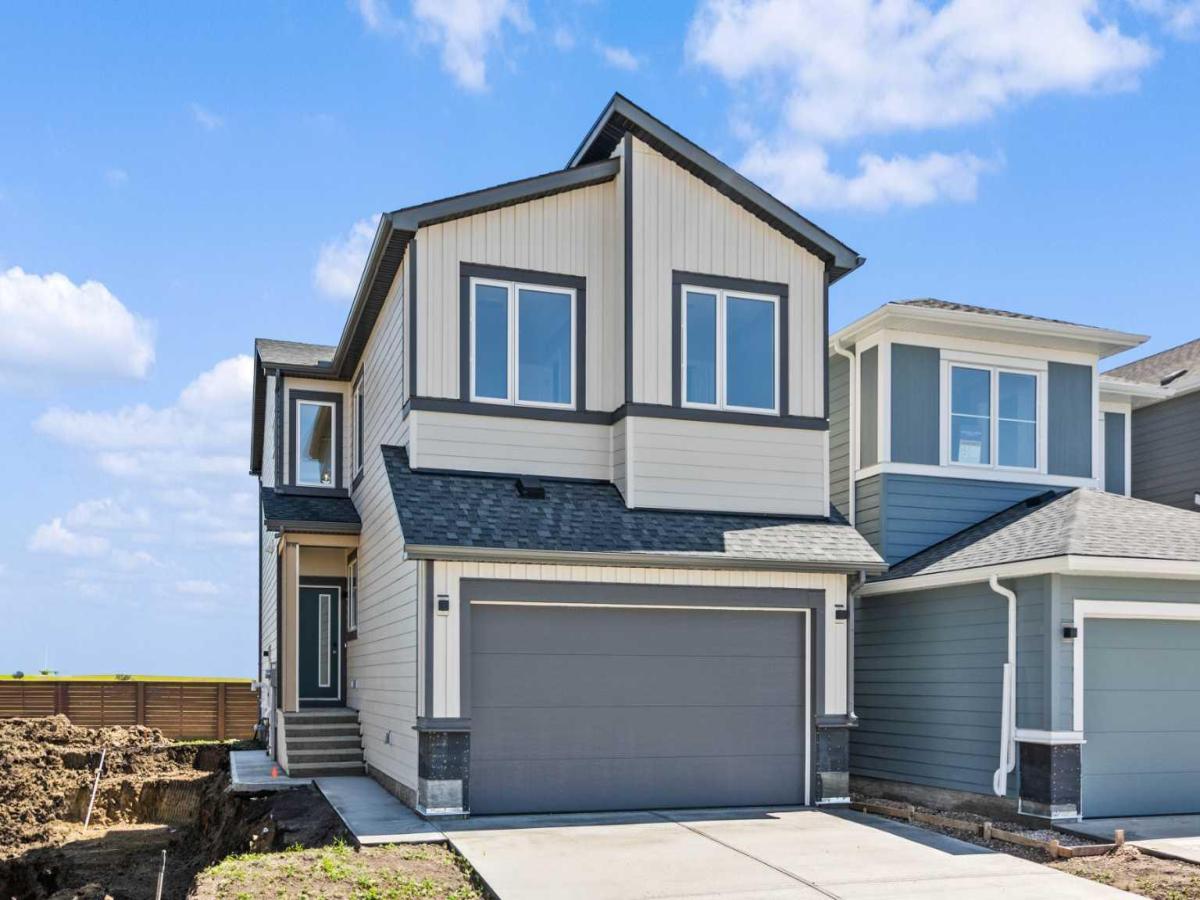**OPEN HOUSE: This Sat/Sun 1 PM to 5PM** | 1,934 SQ.FT. | 4-BED | 3-BATH | SPICE KITCHEN | SIDE ENTRANCE | 9'' BASEMENT | BONUS ROOM | FRONT LANDSCAPING | This beautiful 1,934 sq. ft. home by Crystal Creek Homes features an open-concept main floor with 9'' ceilings, a sleek kitchen with quartz countertops, a large island, and a SPICE KITCHEN with a GAS RANGE and sink. The spacious great room includes an electric FIREPLACE, and the main floor also offers a bedroom and full bathroom, perfect for guests or multi-generational living. Upstairs, you’ll find a BONUS ROOM, two additional bedrooms with walk-in closets, a main bath, and UPPER-FLOOR LAUNDRY. The primary bedroom boasts a walk-in closet and a 5-piece ensuite. Set on a corner lot, the home includes a DETACHED GARAGE, a durable HARDIE BOARD EXTERIOR with GEMSTONE LIGHTS, and a REAR DECK for outdoor living. Additional features include A/C, a 9'' BASEMENT and a SIDE ENTRANCE for added flexibility. Located near East Hills Shopping Centre, with quick access to Stoney Trail and a short drive downtown. Plus, the home comes with a NEW HOME WARRANTY for peace of mind. Book your showing today or visit the Crystal Creek showhome at 272 Belvedere Drive SE (open Mon-Thu, 2-8 PM, and weekends and holidays from 12-5 PM).
Property Details
Price:
$749,900
MLS #:
A2244298
Status:
Active
Beds:
4
Baths:
3
Address:
215 Belvedere Crescent SE
Type:
Single Family
Subtype:
Detached
Subdivision:
Belvedere
City:
Calgary
Listed Date:
Jul 30, 2025
Province:
AB
Finished Sq Ft:
1,933
Postal Code:
275
Lot Size:
3,689 sqft / 0.08 acres (approx)
Year Built:
2025
See this Listing
Rob Johnstone is a trusted Calgary Realtor with over 30 years of real estate experience. He has evaluated thousands of properties and is a recognized expert in Calgary home and condo sales. Rob offers accurate home evaluations either by email or through in-person appointments. Both options are free and come with no obligation. His focus is to provide honest advice and professional insight, helping Calgary homeowners make confident decisions when it’s time to sell their property.
More About RobMortgage Calculator
Schools
Interior
Appliances
Dishwasher, Dryer, Gas Range, Microwave Hood Fan, Range Hood, Refrigerator, Washer
Basement
Separate/ Exterior Entry, Full, Unfinished
Bathrooms Full
3
Laundry Features
Laundry Room, Upper Level
Exterior
Exterior Features
Other
Lot Features
Corner Lot, Front Yard, Landscaped, Zero Lot Line
Parking Features
Alley Access, Double Garage Detached
Parking Total
2
Patio And Porch Features
Deck
Roof
Asphalt Shingle
Financial
Map
Community
- Address215 Belvedere Crescent SE Calgary AB
- SubdivisionBelvedere
- CityCalgary
- CountyCalgary
- Zip CodeT2A 7Y5
Similar Listings Nearby
- 91 Coral Springs Boulevard NE
Calgary, AB$899,900
3.93 miles away
- 2833&2835 9 Avenue SE
Calgary, AB$888,000
3.97 miles away
- 6203 Rundlehorn Drive NE
Calgary, AB$875,000
2.60 miles away
- 18 Belvedere Point SE
Calgary, AB$869,900
0.25 miles away
- 82 Belvedere Green SE
Calgary, AB$849,000
0.13 miles away
- 51 Coral Reef Close NE
Calgary, AB$829,999
4.46 miles away
- 93 Coral Reef Crescent NE
Calgary, AB$829,900
4.65 miles away
- 159 Belvedere Crescent SE
Calgary, AB$799,900
0.06 miles away
- 147 Belvedere Crescent SE
Calgary, AB$789,900
0.06 miles away
- 4728 Rundlehorn Drive NE
Calgary, AB$789,900
3.41 miles away
215 Belvedere Crescent SE
Calgary, AB
LIGHTBOX-IMAGES











