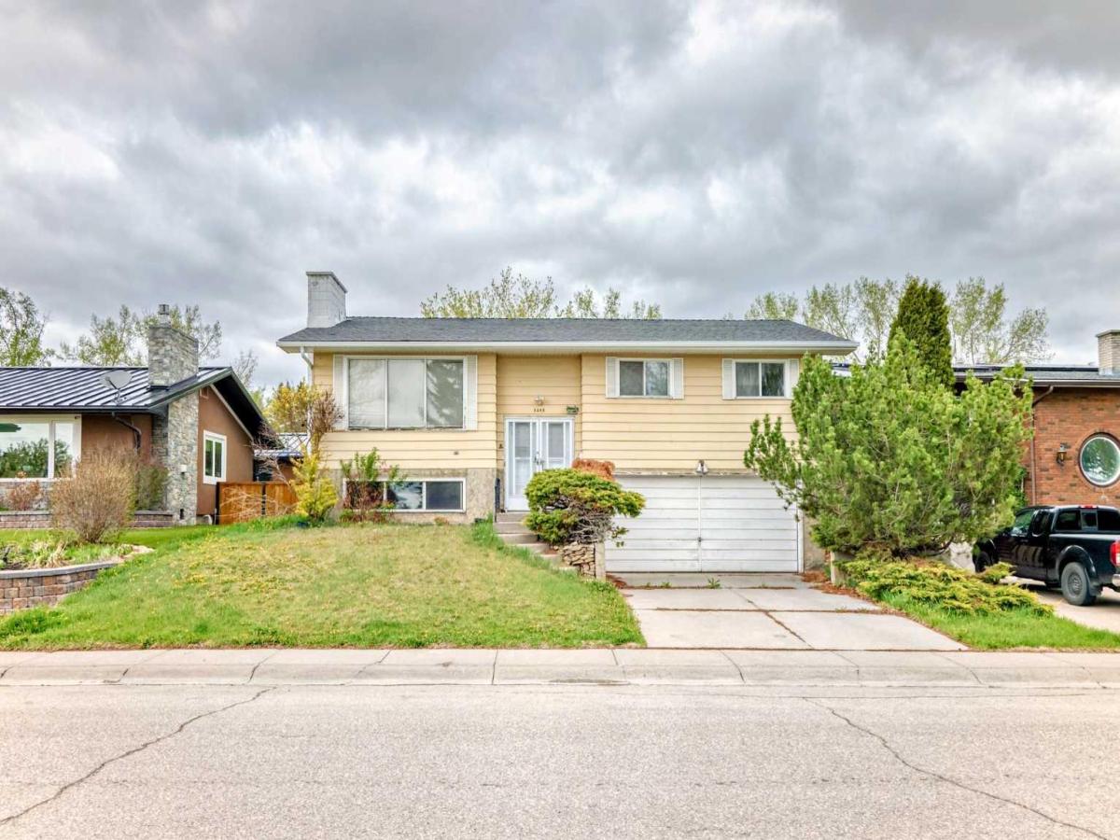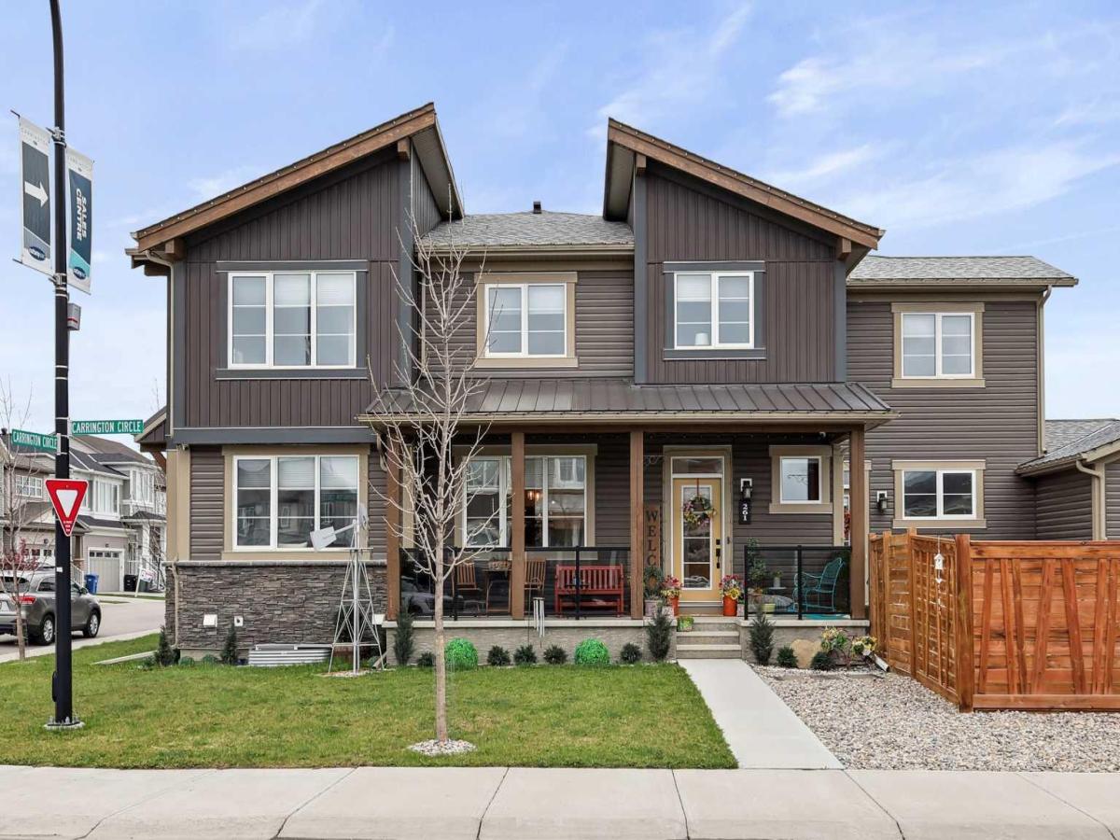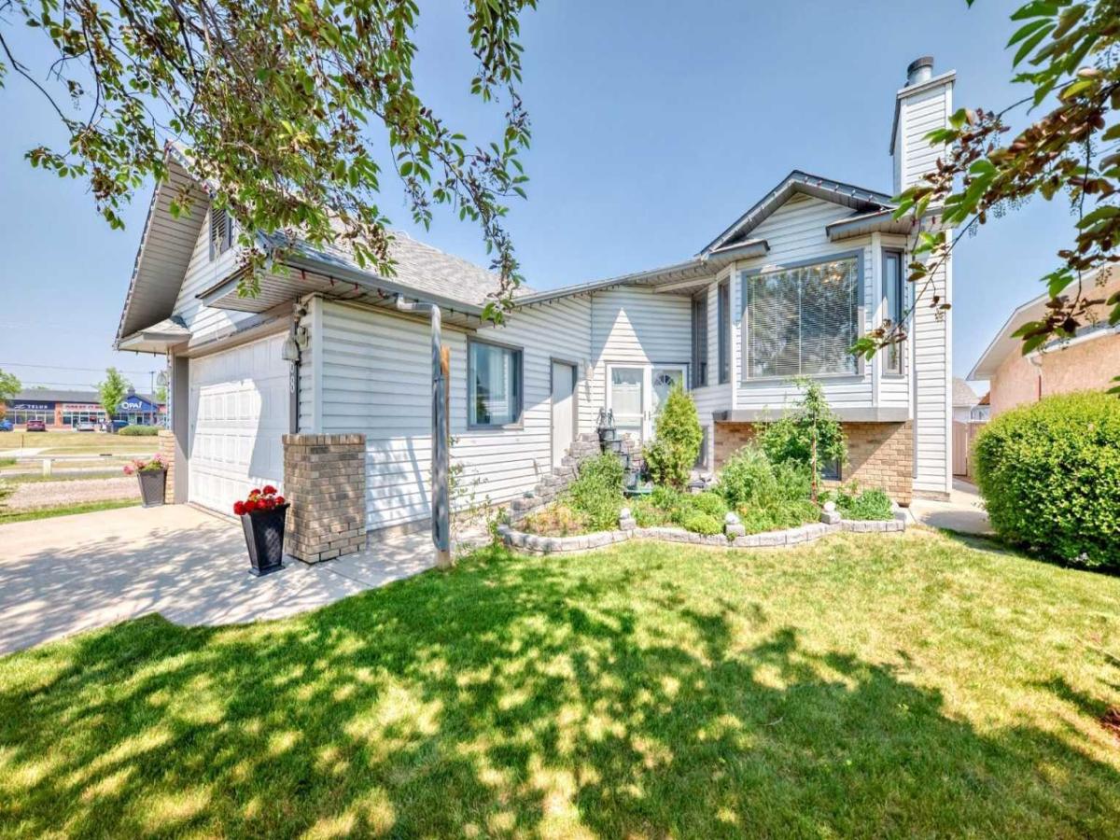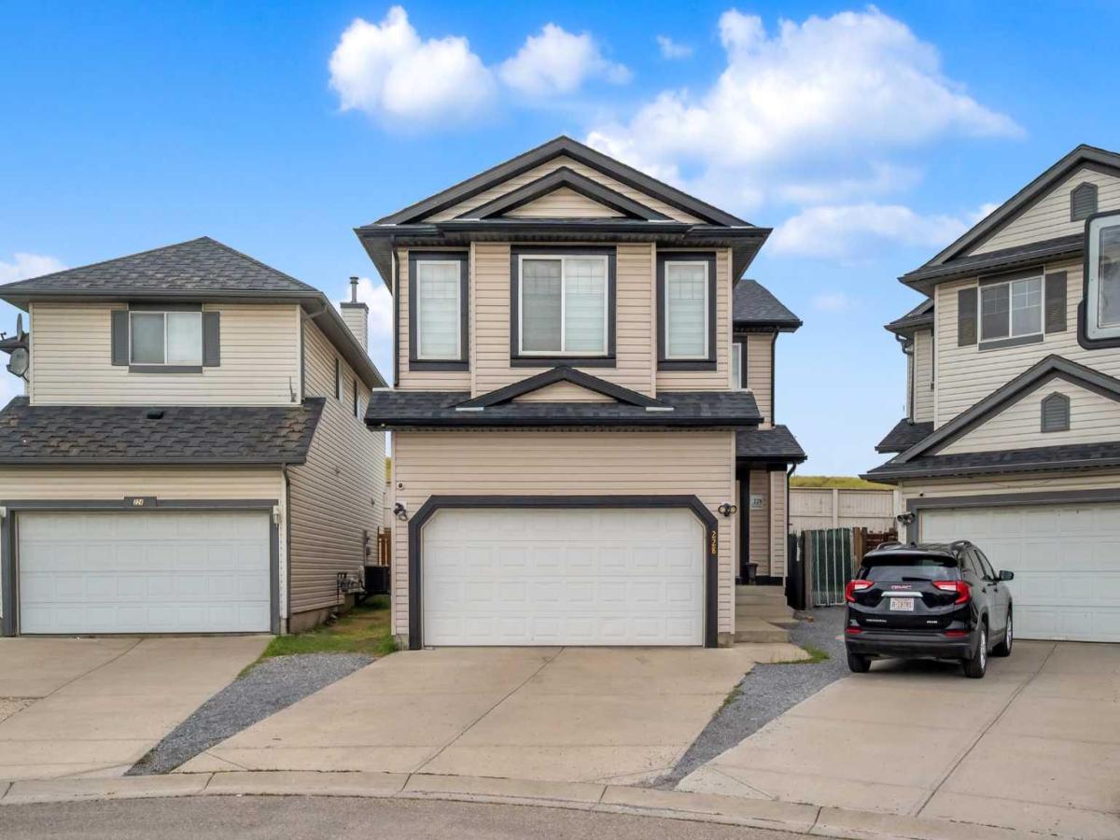LEGAL BASEMENT SUITE! Live upstairs and rent the basement, or add this solid property to your investment portfolio. This spacious 4-bedroom, 2-bathroom bi-level in desirable Beddington features a beautifully finished legal basement suite with a private side entrance—perfect for generating rental income or multi-generational living.
With 1,142 sq ft above grade, this is a very large floor plan. The main floor offers three bedrooms, a bright, open living space with oversized, new windows, an upgraded kitchen and a cozy wood-burning fireplace. Downstairs, the legal suite boasts separate heating, a huge primary bedroom with walk-in closet, generous living/dining space, a full kitchen, in-suite storage, and a pantry under the stairs.
Just one block from Nose Hill Park, and minutes from major roads and the future Green Line LRT, this location is a renter''s dream. The property also includes a fenced backyard and two off-street parking spots.
High-quality, legally suited homes like this don’t come up often—book your showing today!
With 1,142 sq ft above grade, this is a very large floor plan. The main floor offers three bedrooms, a bright, open living space with oversized, new windows, an upgraded kitchen and a cozy wood-burning fireplace. Downstairs, the legal suite boasts separate heating, a huge primary bedroom with walk-in closet, generous living/dining space, a full kitchen, in-suite storage, and a pantry under the stairs.
Just one block from Nose Hill Park, and minutes from major roads and the future Green Line LRT, this location is a renter''s dream. The property also includes a fenced backyard and two off-street parking spots.
High-quality, legally suited homes like this don’t come up often—book your showing today!
Property Details
Price:
$570,000
MLS #:
A2232453
Status:
Active
Beds:
4
Baths:
2
Address:
1230 Berkley Drive NW
Type:
Single Family
Subtype:
Semi Detached (Half Duplex)
Subdivision:
Beddington Heights
City:
Calgary
Listed Date:
Jun 21, 2025
Province:
AB
Finished Sq Ft:
1,144
Postal Code:
319
Lot Size:
3,078 sqft / 0.07 acres (approx)
Year Built:
1982
See this Listing
Rob Johnstone is a trusted Calgary Realtor with over 30 years of real estate experience. He has evaluated thousands of properties and is a recognized expert in Calgary home and condo sales. Rob offers accurate home evaluations either by email or through in-person appointments. Both options are free and come with no obligation. His focus is to provide honest advice and professional insight, helping Calgary homeowners make confident decisions when it’s time to sell their property.
More About RobMortgage Calculator
Schools
Interior
Appliances
Dishwasher, Dryer, Electric Stove, Range Hood, Refrigerator, Washer, Window Coverings
Basement
Separate/ Exterior Entry, Finished, Full, Suite
Bathrooms Full
2
Laundry Features
Common Area, In Basement, Laundry Room, Lower Level
Exterior
Exterior Features
Private Yard
Lot Features
Back Lane, Rectangular Lot
Parking Features
Off Street, Parking Pad
Parking Total
2
Patio And Porch Features
Patio
Roof
Asphalt Shingle
Financial
Map
Community
- Address1230 Berkley Drive NW Calgary AB
- SubdivisionBeddington Heights
- CityCalgary
- CountyCalgary
- Zip CodeT3K 1S9
Similar Listings Nearby
- 5248 Barron Drive NW
Calgary, AB$739,999
2.52 miles away
- 5122 48 Street NW
Calgary, AB$739,999
3.30 miles away
- 261 Carrington Circle NW
Calgary, AB$739,900
3.71 miles away
- 68 Harvest Oak Way NE
Calgary, AB$739,900
2.48 miles away
- 228 Covemeadow Court NE
Calgary, AB$739,900
3.39 miles away
- 469 Hawkstone Drive NW
Calgary, AB$739,900
3.88 miles away
- 352 Hidden Valley Manor NW
Calgary, AB$739,900
1.77 miles away
- 185 Evanspark Gardens NW
Calgary, AB$739,900
3.51 miles away
- 28 Covepark Mews NE
Calgary, AB$739,900
3.14 miles away
- 75 Howse Crescent NE
Calgary, AB$739,900
4.24 miles away
1230 Berkley Drive NW
Calgary, AB
LIGHTBOX-IMAGES









