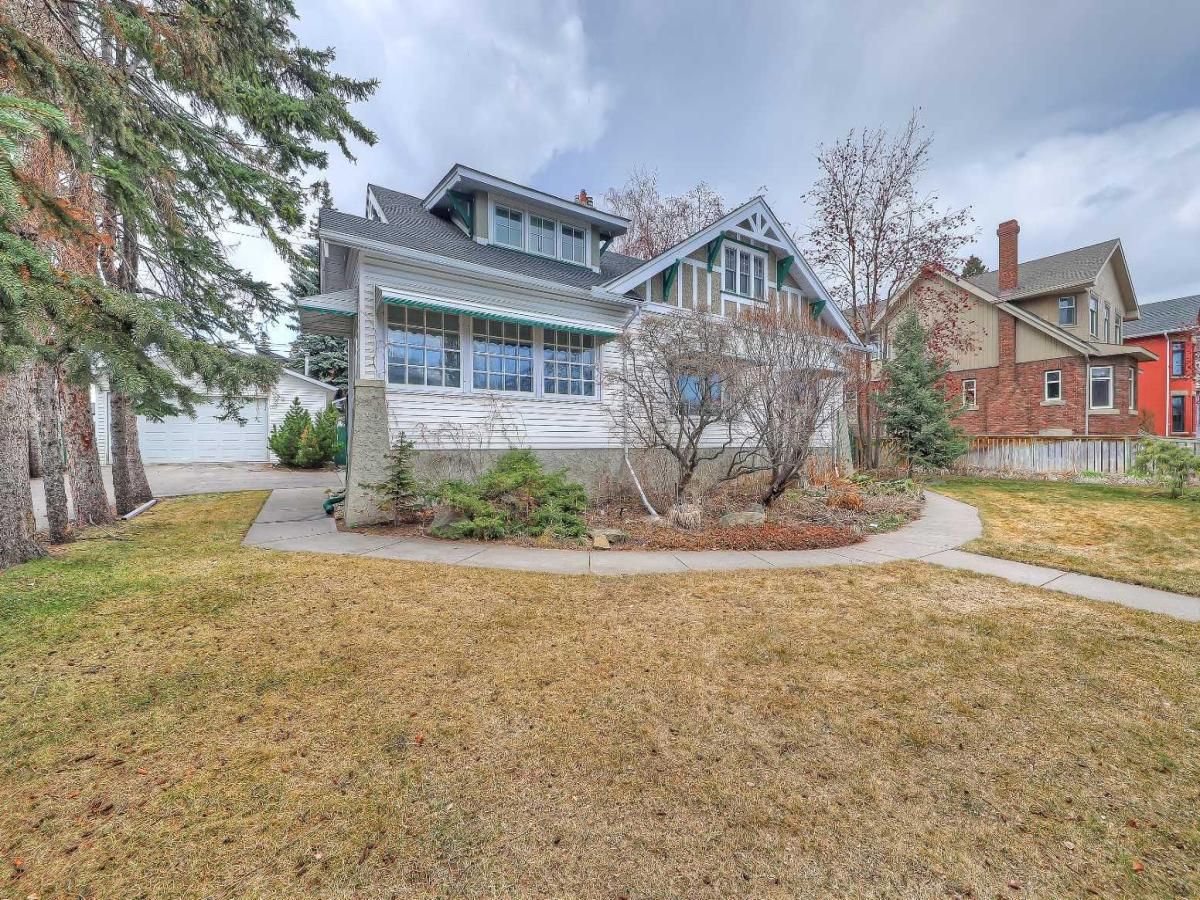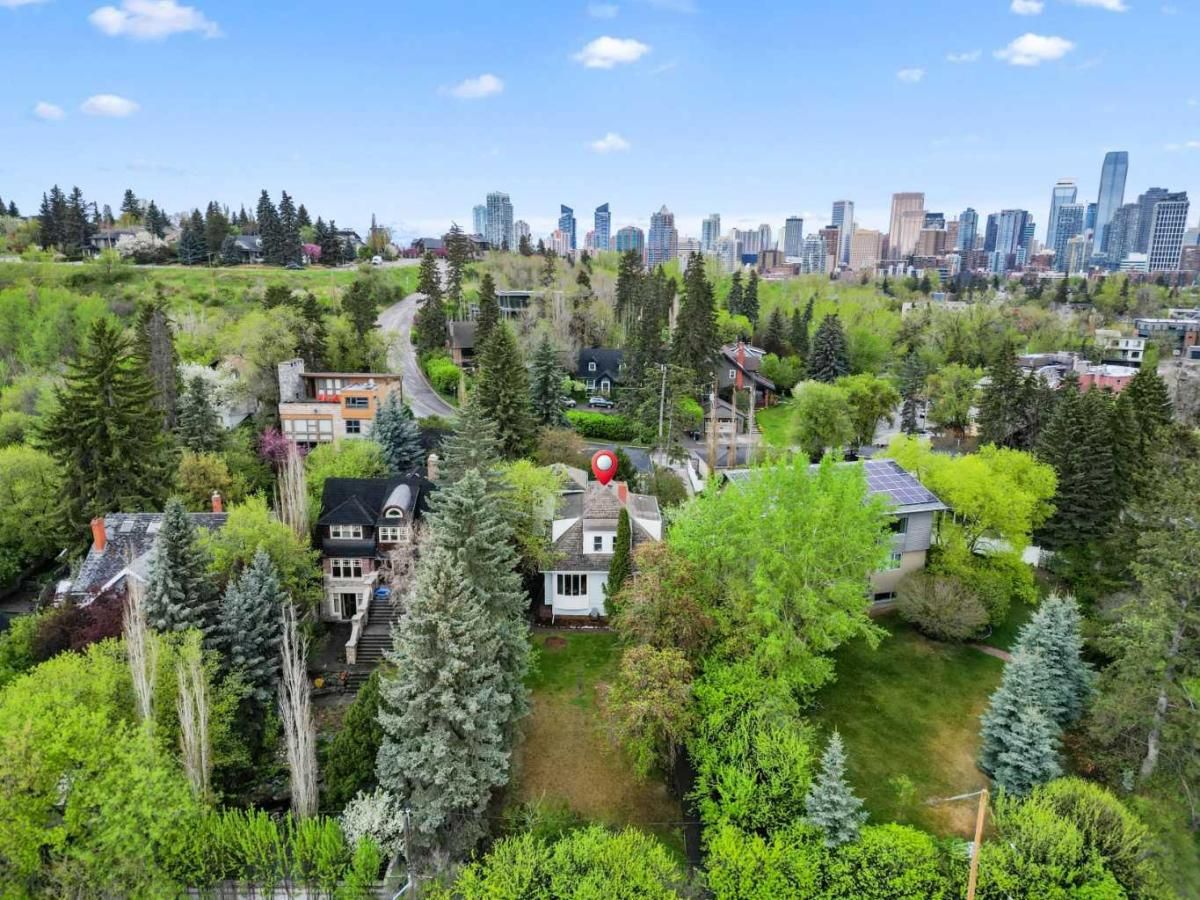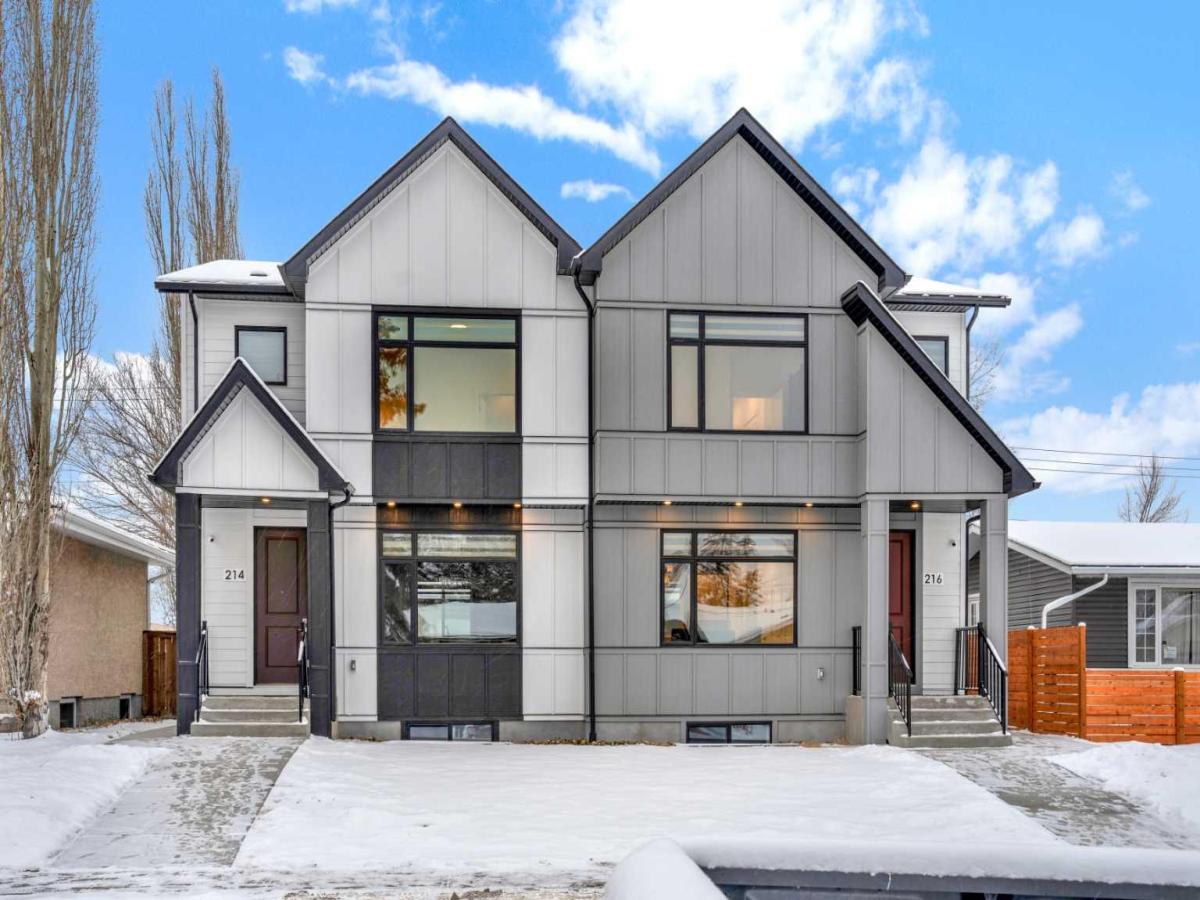SET YOUR SAIL AND GET ALL HANDS ON DECK! You could Live BESIDE the GLENMORE MARINA &' RESERVOIR — in sought after –QUIET- BAYVIEW! This 5 Bdrm (4+1), UPDATED 2 Storey split with 3 ½ baths, over 4200 ft2 AND TRIPLE ATTACHED GARAGE will make you want to DROP ANCHOR! As soon as you enter the VAULTED foyer, you’ll see a fabulous CURVED STAIRCASE, HARDWOOD FLOORS, exposed beams and 8 PICTURE WINDOWS FLOODING the LR/DR with natural light. Several LED light fixtures have been added to highlight the stunning art collection. Custom, GRANITE ISLAND KITCHEN was THOUGHFULLY built by master cabinet maker BOB LITTLE (Tamarac Fine Woodwork) with top of the line appliances (SUB ZERO FRIDGES, WOLF WALL OVENS &' WARMING DRAWER, GAS RANGE &' commercial strength HOODFAN), in-cabinet lighting and salvaged wood breakfast bar. ALL NEWER POT LIGHTS THROUGHOUT (all have LED BULBS). The breakfast nook and Family Room both have a WALL of windows overlooking the CEDAR DECK, gazebo, built-in seating area and professionally landscaped PRIVATE yard with several mature trees and shrubs. Owner had the exterior redone with HARDEE BOARD. Family Room has ROCK, WOOD BURNING FIREPLACE, built in book shelves and wood wall paneling. Main floor den, 2pc bath and laundry corridor. 4 EXTRA LARGE BEDROOMS UPSTAIRS. TRANQUIL Primary Bedroom has more PICTURE WINDOWS and EXTRA raised SITTING AREA with 2nd ROCK, WOOD BURNING FIREPLACE. 6pc ENSUITE has been updated with DUAL sinks, STEAM SHOWER, corner soaker tub and walk-in closet. 5pc bathroom has dual sinks, soaker tub/shower (possibility for 2nd doorway). Professionally developed basement has Nanny suite (5th bedroom), 4 PC bath, games room, hobby room, large storage area, cold room/wine room. THIS HOME HAS AIR CONDITIONING (top floor). SET YOUR SEXTANT to one of 2 OPEN HOUSES THIS WEEKEND ( JULY 19TH +20TH, 2-4PM) and bring the FIRST MATE OUT TO SEE the splash park, walking/bike paths, SOUTH MARINA, 2 shopping centers, nearby Heritage Park &' Rockyview Hospital.
Property Details
Price:
$1,625,000
MLS #:
A2234538
Status:
Pending
Beds:
5
Baths:
4
Address:
163 Bay View Drive SW
Type:
Single Family
Subtype:
Detached
Subdivision:
Bayview
City:
Calgary
Listed Date:
Jul 18, 2025
Province:
AB
Finished Sq Ft:
3,270
Postal Code:
204
Lot Size:
9,170 sqft / 0.21 acres (approx)
Year Built:
1975
See this Listing
Rob Johnstone is a trusted Calgary Realtor with over 30 years of real estate experience. He has evaluated thousands of properties and is a recognized expert in Calgary home and condo sales. Rob offers accurate home evaluations either by email or through in-person appointments. Both options are free and come with no obligation. His focus is to provide honest advice and professional insight, helping Calgary homeowners make confident decisions when it’s time to sell their property.
More About RobMortgage Calculator
Schools
Interior
Appliances
Central Air Conditioner, Dishwasher, Dryer, Gas Range, Oven- Built- In, Range Hood, Refrigerator, Washer, Window Coverings, Wine Refrigerator
Basement
Finished, Full
Bathrooms Full
3
Bathrooms Half
1
Laundry Features
In Hall, Main Level
Exterior
Exterior Features
Private Yard, Storage
Lot Features
Front Yard, Fruit Trees/ Shrub(s), Gazebo, Landscaped, Lawn, Level, Many Trees, Street Lighting
Outbuildings
Shed
Parking Features
Triple Garage Attached
Parking Total
6
Patio And Porch Features
Deck, Other
Roof
Asphalt Shingle
Financial
Map
Community
- Address163 Bay View Drive SW Calgary AB
- SubdivisionBayview
- CityCalgary
- CountyCalgary
- Zip CodeT2V 0L4
Similar Listings Nearby
- 6203 Lloyd Crescent SW
Calgary, AB$2,089,000
1.84 miles away
- 4203 15 Street SW
Calgary, AB$1,985,000
3.11 miles away
- 2009 28 Avenue SW
Calgary, AB$1,949,999
3.82 miles away
- 1731 24 Street SW
Calgary, AB$1,899,900
4.51 miles away
- 56 Massey Place SW
Calgary, AB$1,890,000
1.92 miles away
- 38 Lissington Drive SW
Calgary, AB$1,876,000
2.10 miles away
- 220 Springbluff Heights SW
Calgary, AB$1,850,000
4.85 miles away
- 603 Hillcrest Avenue SW
Calgary, AB$1,799,000
4.28 miles away
- 227 Calais Drive SW
Calgary, AB$1,799,000
3.27 miles away
- 214,216 99 Avenue SE
Calgary, AB$1,799,000
2.19 miles away
163 Bay View Drive SW
Calgary, AB
LIGHTBOX-IMAGES









