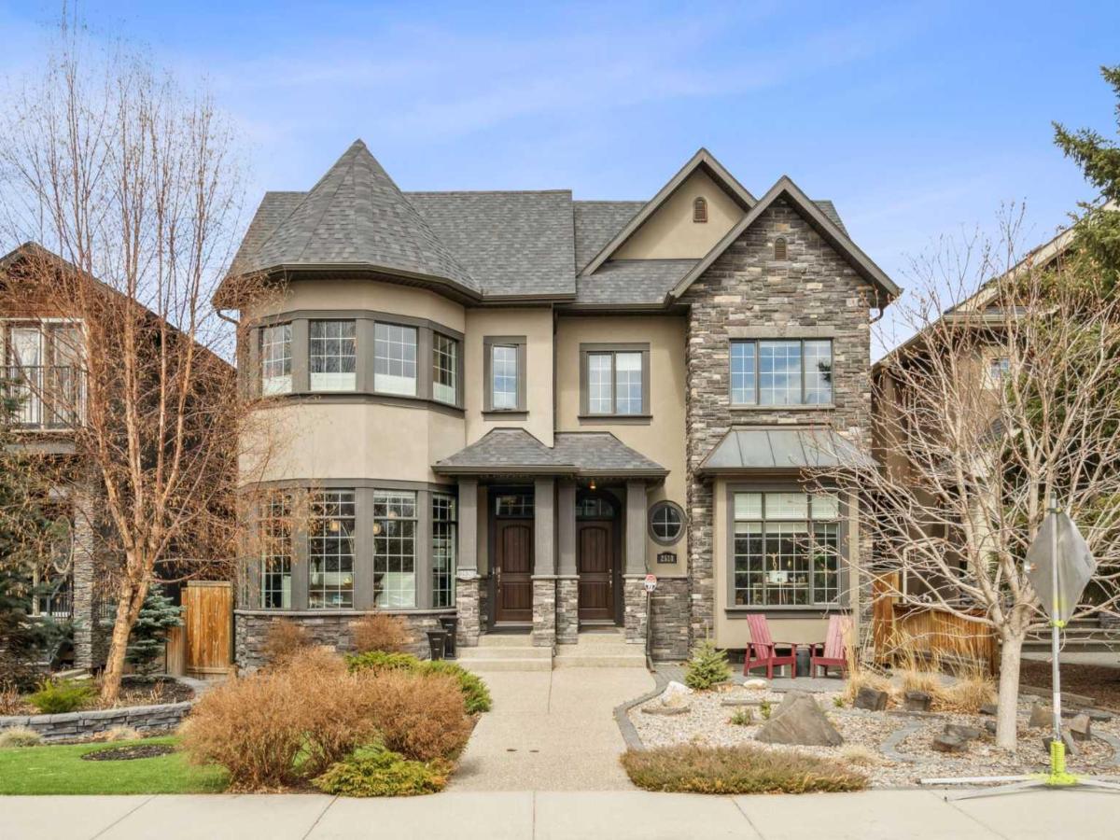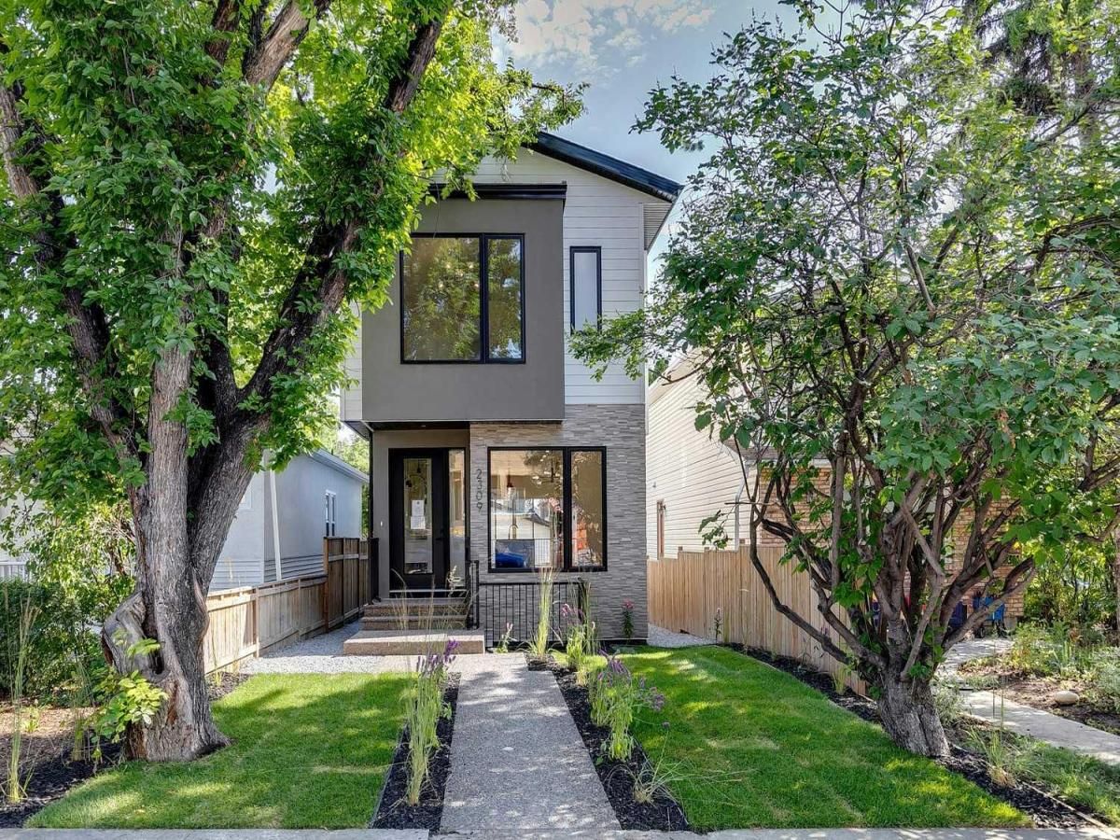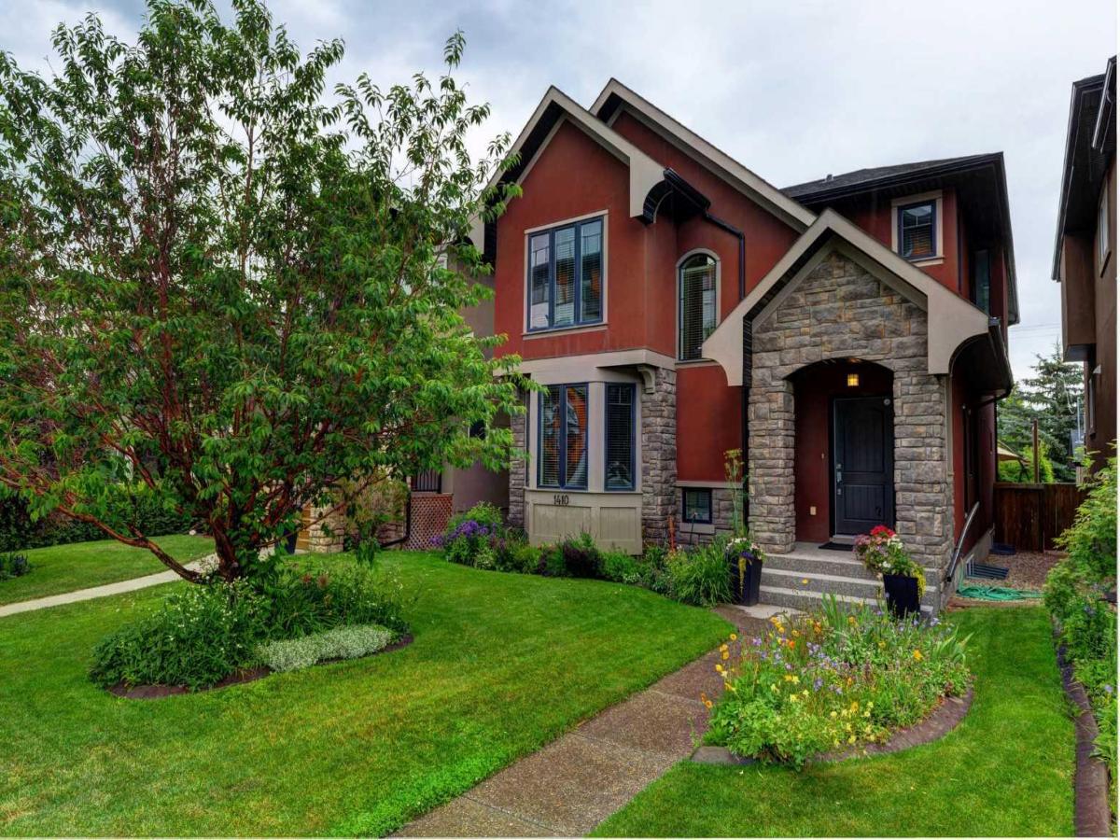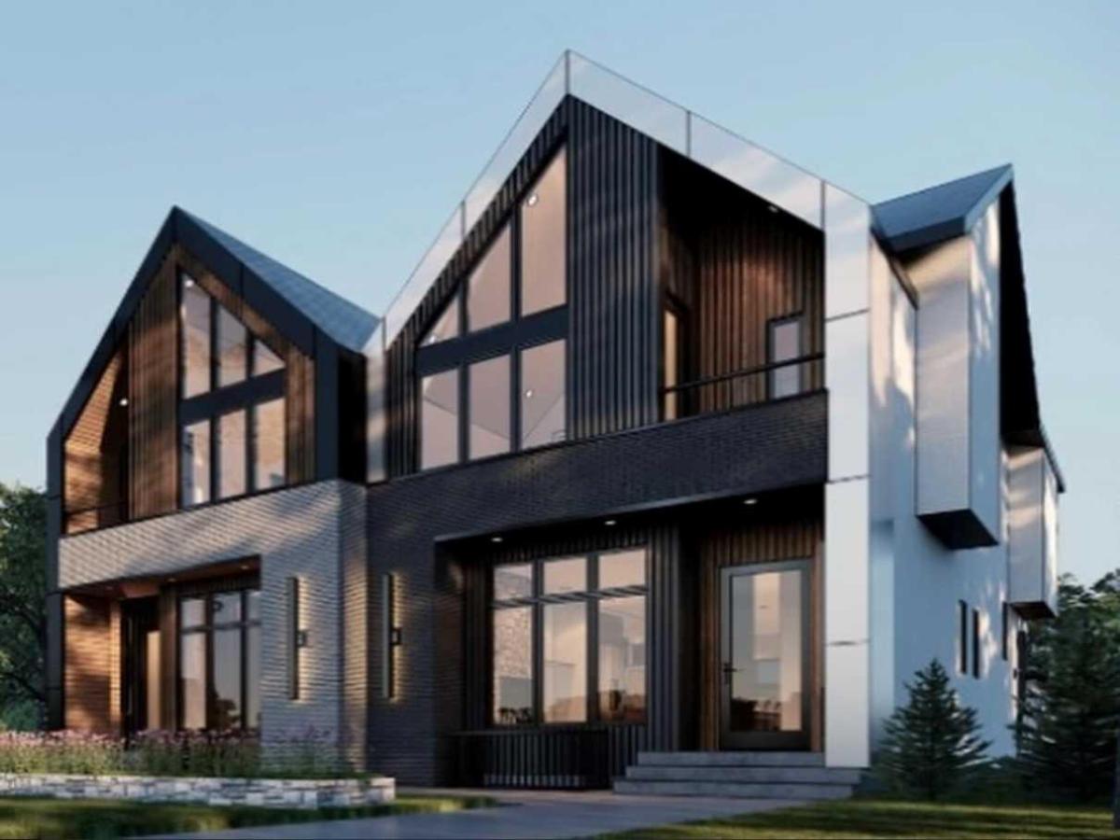Welcome to your perfect retreat in the prestigious Aspen Woods community. This charming 2-storey home blends comfort and convenience, just minutes from parks, top-rated schools, scenic trails, and vibrant amenities.
Step inside to 9-ft ceilings and a spacious living room with tile flooring that flows into a bright dining area. Sliding doors open to a large deck and a private, low-maintenance backyard—ideal for relaxing or entertaining. The chef-inspired kitchen features stainless steel appliances, granite waterfall countertops, and generous cabinetry.
The main floor offers a flexible office or bedroom, a full 3-piece bathroom, a practical mudroom, and a pet''s wash station. Upstairs, a vaulted bonus room with a cozy gas fireplace provides a perfect family space. The primary suite features a 5-piece ensuite and walk-in closet, while two additional bedrooms offer plenty of room for family or guests. Conveniently, the laundry room is located on the upper level, right next to the bedrooms.
Downstairs, one of the only two legal basements in the neighborhood offers outstanding versatility with a separate entrance, second kitchen, family room, fourth bedroom, and full bath—ideal for extended family, guests, or added rental income.
Recent upgrades include a new range, fridge, hood fan, comfortable toilets, paint in entire house, and energy-efficient LED lighting. With thoughtful features, ample storage, and a highly desirable location, this home offers the perfect balance of style, function, and family-friendly living.
Step inside to 9-ft ceilings and a spacious living room with tile flooring that flows into a bright dining area. Sliding doors open to a large deck and a private, low-maintenance backyard—ideal for relaxing or entertaining. The chef-inspired kitchen features stainless steel appliances, granite waterfall countertops, and generous cabinetry.
The main floor offers a flexible office or bedroom, a full 3-piece bathroom, a practical mudroom, and a pet''s wash station. Upstairs, a vaulted bonus room with a cozy gas fireplace provides a perfect family space. The primary suite features a 5-piece ensuite and walk-in closet, while two additional bedrooms offer plenty of room for family or guests. Conveniently, the laundry room is located on the upper level, right next to the bedrooms.
Downstairs, one of the only two legal basements in the neighborhood offers outstanding versatility with a separate entrance, second kitchen, family room, fourth bedroom, and full bath—ideal for extended family, guests, or added rental income.
Recent upgrades include a new range, fridge, hood fan, comfortable toilets, paint in entire house, and energy-efficient LED lighting. With thoughtful features, ample storage, and a highly desirable location, this home offers the perfect balance of style, function, and family-friendly living.
Property Details
Price:
$975,000
MLS #:
A2236955
Status:
Active
Beds:
5
Baths:
4
Address:
8 Aspen Hills Court SW
Type:
Single Family
Subtype:
Detached
Subdivision:
Aspen Woods
City:
Calgary
Listed Date:
Jul 5, 2025
Province:
AB
Finished Sq Ft:
2,140
Postal Code:
305
Lot Size:
3,927 sqft / 0.09 acres (approx)
Year Built:
2006
See this Listing
Rob Johnstone is a trusted Calgary Realtor with over 30 years of real estate experience. He has evaluated thousands of properties and is a recognized expert in Calgary home and condo sales. Rob offers accurate home evaluations either by email or through in-person appointments. Both options are free and come with no obligation. His focus is to provide honest advice and professional insight, helping Calgary homeowners make confident decisions when it’s time to sell their property.
More About RobMortgage Calculator
Schools
Interior
Appliances
Dishwasher, Dryer, Microwave, Microwave Hood Fan, Washer
Basement
Finished, Full, Suite
Bathrooms Full
4
Laundry Features
Laundry Room
Exterior
Exterior Features
B B Q gas line, Playground
Lot Features
Back Yard, Cul- De- Sac, Low Maintenance Landscape, Many Trees
Parking Features
Covered, Double Garage Attached, Driveway
Parking Total
4
Patio And Porch Features
Deck
Roof
Asphalt Shingle
Financial
Map
Community
- Address8 Aspen Hills Court SW Calgary AB
- SubdivisionAspen Woods
- CityCalgary
- CountyCalgary
- Zip CodeT3H0C5
Similar Listings Nearby
- 2520 2 Avenue NW
Calgary, AB$1,260,000
4.46 miles away
- 296 Spring Creek Circle SW
Calgary, AB$1,259,900
0.72 miles away
- 1413 27 Street SW
Calgary, AB$1,259,895
3.99 miles away
- 2309 21 Avenue SW
Calgary, AB$1,250,000
4.55 miles away
- 631 37 Street SW
Calgary, AB$1,250,000
3.39 miles away
- 18 West Cedar Place SW
Calgary, AB$1,250,000
1.75 miles away
- 1410 26A Street SW
Calgary, AB$1,249,999
4.09 miles away
- 2417 26 Street SW
Calgary, AB$1,249,900
4.14 miles away
- 2035 Westmount Road NW
Calgary, AB$1,249,900
4.91 miles away
- 91 Springbluff Boulevard SW
Calgary, AB$1,239,000
1.72 miles away
8 Aspen Hills Court SW
Calgary, AB
LIGHTBOX-IMAGES











