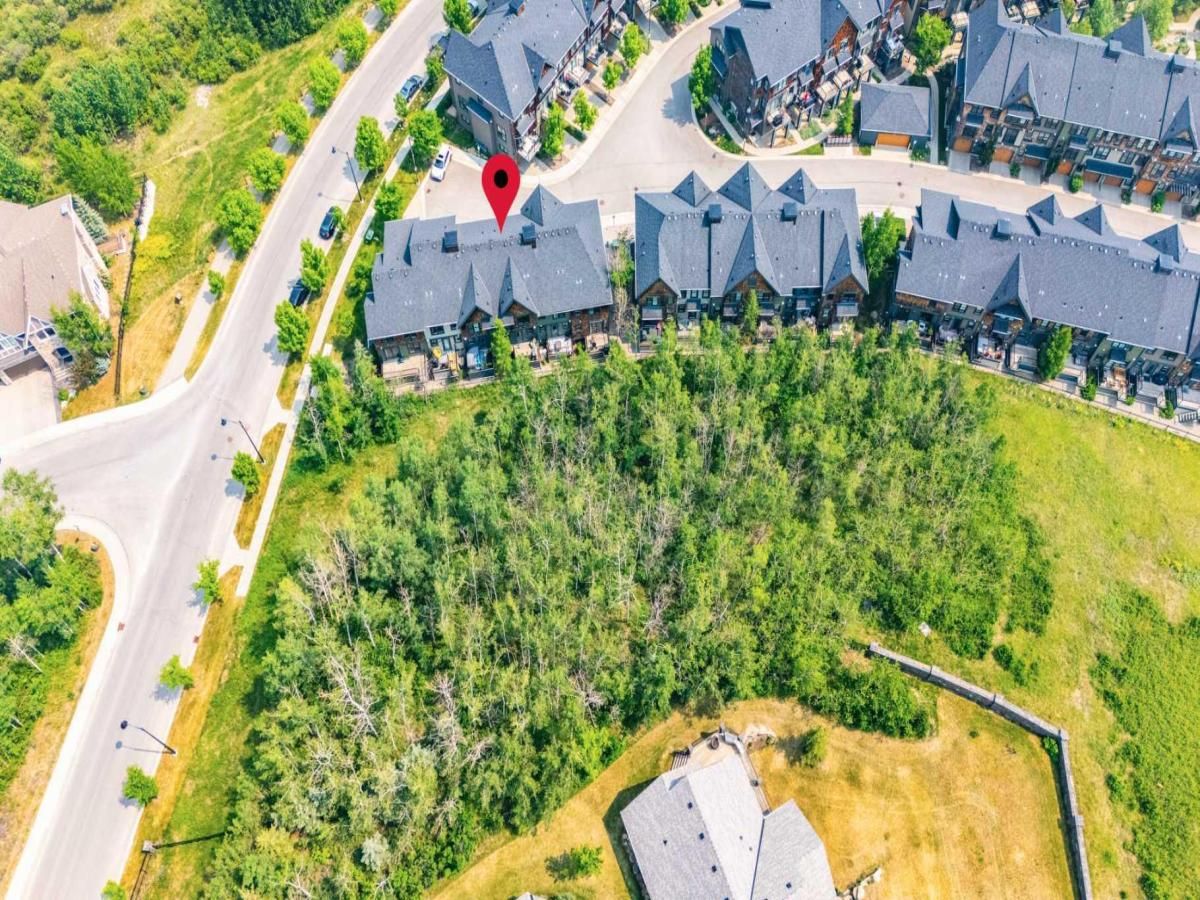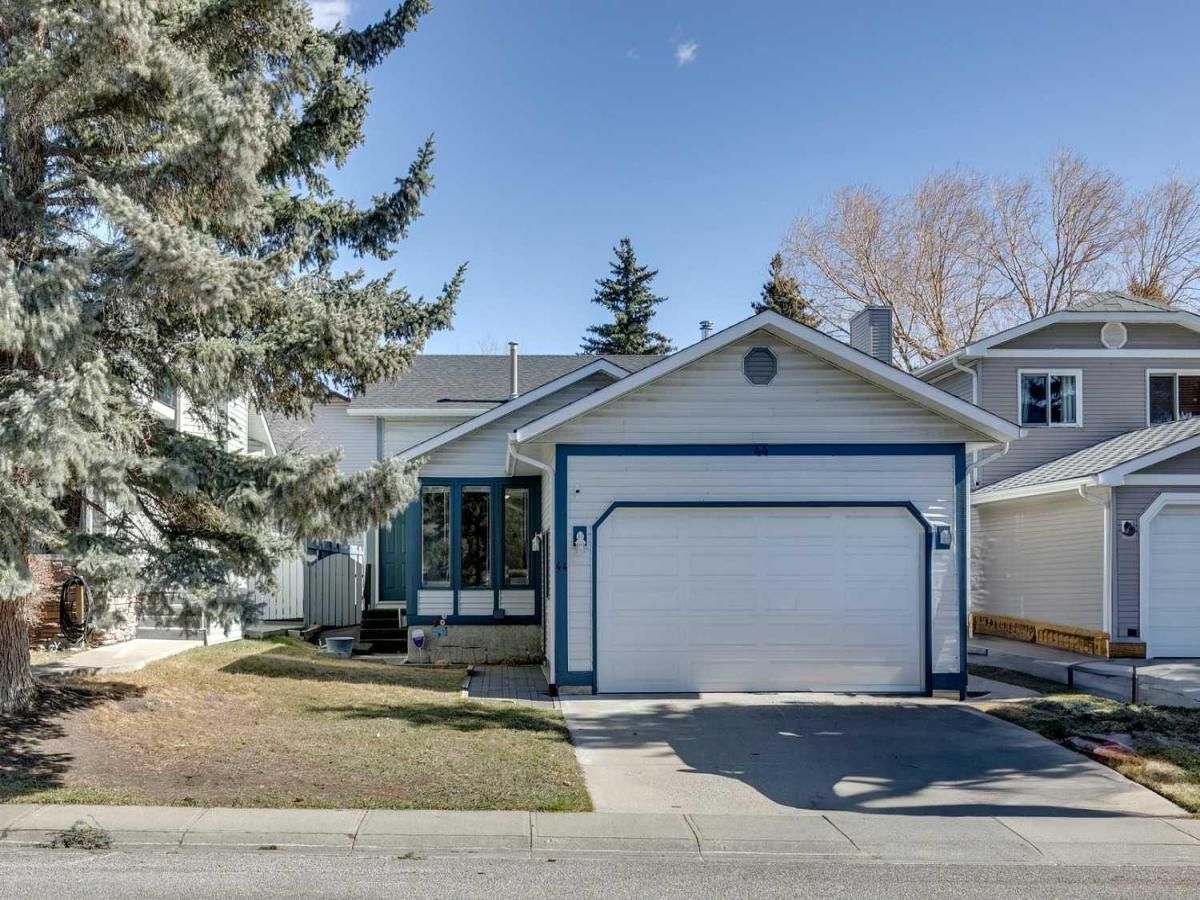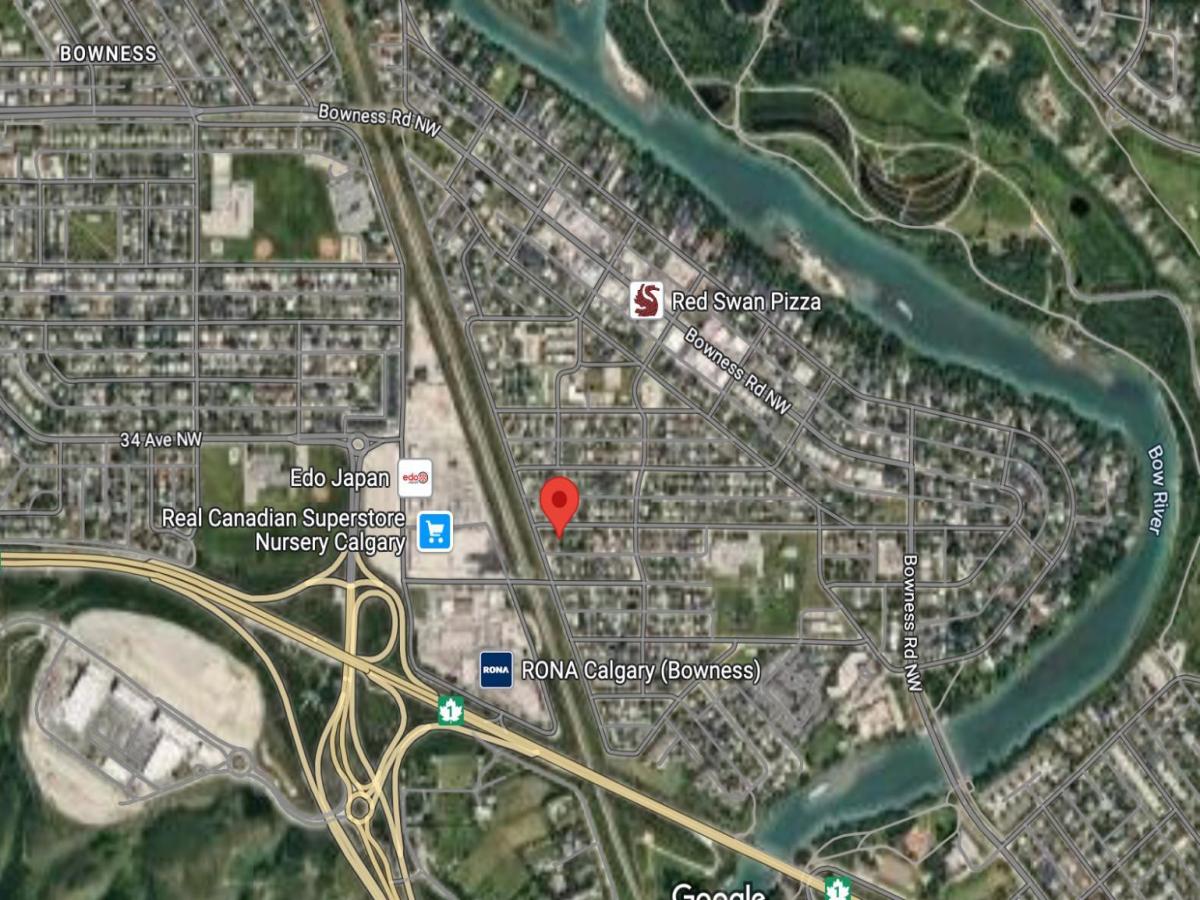Surrounded by picturesque ponds, woods, ravines and walking paths, this exclusive townhouse at The Enclave of Castle Keep offers you a peaceful retreat and an exceptional lifestyle in the heart of Aspen Woods. This immaculate property with 1398 SF of developed space (WOW!) offers a desirable dual primary bedroom floor plan and offers the enviable, private location of backing directly onto the trees. The main floor tiled entry welcomes you in and provides direct access to the attached, heated, tandem double garage. You’ll love entertaining in the open concept second level, showcasing hardwood floors throughout, spacious kitchen with quartz counters, ample cabinetry and pantry, stainless steel appliances including gas range, breakfast bar, dining and living room and tiled electric fireplace with tiled front, providing a cozy and relaxing ambiance. The highlight of the level is the spacious deck with gas BBQ line, backing to the wooded reserve, providing an abundance of relaxing privacy. Retire to the top floor, where 2 primary bedrooms, each with spa-like ensuite baths and ample-sized walk in closets, await the end of the day. Laundry and linen closet is on this level – so convenient! Located just minutes from shopping centres, upscale boutiques, chic cafes, restaurants and wine bars of Aspen Woods, Westside Recreation Centre, along with Calgary’s top prestigious schools (Webber Academy, Rundle College) plus local schools close by, this home offers an unforgettable location. With easy access to major routes like Stoney &' Bow Trail, your escape west to the mountains is a breeze, &' the commute to downtown is made that much easier with the proximity to 69th Street LRT station. Seize your opportunity to call all this home – book your viewing today!
Property Details
Price:
$548,900
MLS #:
A2230505
Status:
Active
Beds:
2
Baths:
3
Address:
410 Ascot Circle SW
Type:
Single Family
Subtype:
Row/Townhouse
Subdivision:
Aspen Woods
City:
Calgary
Listed Date:
Jun 12, 2025
Province:
AB
Finished Sq Ft:
1,225
Postal Code:
303
Lot Size:
607 sqft / 0.01 acres (approx)
Year Built:
2013
See this Listing
Rob Johnstone is a trusted Calgary Realtor with over 30 years of real estate experience. He has evaluated thousands of properties and is a recognized expert in Calgary home and condo sales. Rob offers accurate home evaluations either by email or through in-person appointments. Both options are free and come with no obligation. His focus is to provide honest advice and professional insight, helping Calgary homeowners make confident decisions when it’s time to sell their property.
More About RobMortgage Calculator
Schools
Interior
Appliances
Central Air Conditioner, Dishwasher, Dryer, Gas Stove, Microwave Hood Fan, Refrigerator, Washer, Window Coverings
Basement
See Remarks
Bathrooms Full
2
Bathrooms Half
1
Laundry Features
Upper Level
Pets Allowed
Cats O K, Dogs O K
Exterior
Exterior Features
Balcony
Lot Features
Backs on to Park/ Green Space, Rectangular Lot
Parking Features
Double Garage Attached, Front Drive, Heated Garage, Tandem
Parking Total
2
Patio And Porch Features
Balcony(s)
Roof
Asphalt Shingle
Stories Total
3
Financial
Map
Community
- Address410 Ascot Circle SW Calgary AB
- SubdivisionAspen Woods
- CityCalgary
- CountyCalgary
- Zip CodeT3H 0X3
Similar Listings Nearby
- 220 Silver Creek Mews NW
Calgary, AB$709,900
4.30 miles away
- 164 Scripps Landing NW
Calgary, AB$709,900
4.98 miles away
- 239 Cougar Plateau Way SW
Calgary, AB$709,000
1.48 miles away
- 44 Scenic Cove Circle NW
Calgary, AB$699,990
4.93 miles away
- 4932 Vanguard Road NW
Calgary, AB$699,990
4.33 miles away
- 6507 Bow Crescent NW
Calgary, AB$699,900
3.15 miles away
- 6503 33 Avenue NW
Calgary, AB$699,900
2.83 miles away
- 2635 34 Avenue NW
Calgary, AB$699,900
4.94 miles away
- 3924 77 Street NW
Calgary, AB$699,900
2.84 miles away
- 182 Scenic Glen Close NW
Calgary, AB$699,900
4.82 miles away
410 Ascot Circle SW
Calgary, AB
LIGHTBOX-IMAGES










