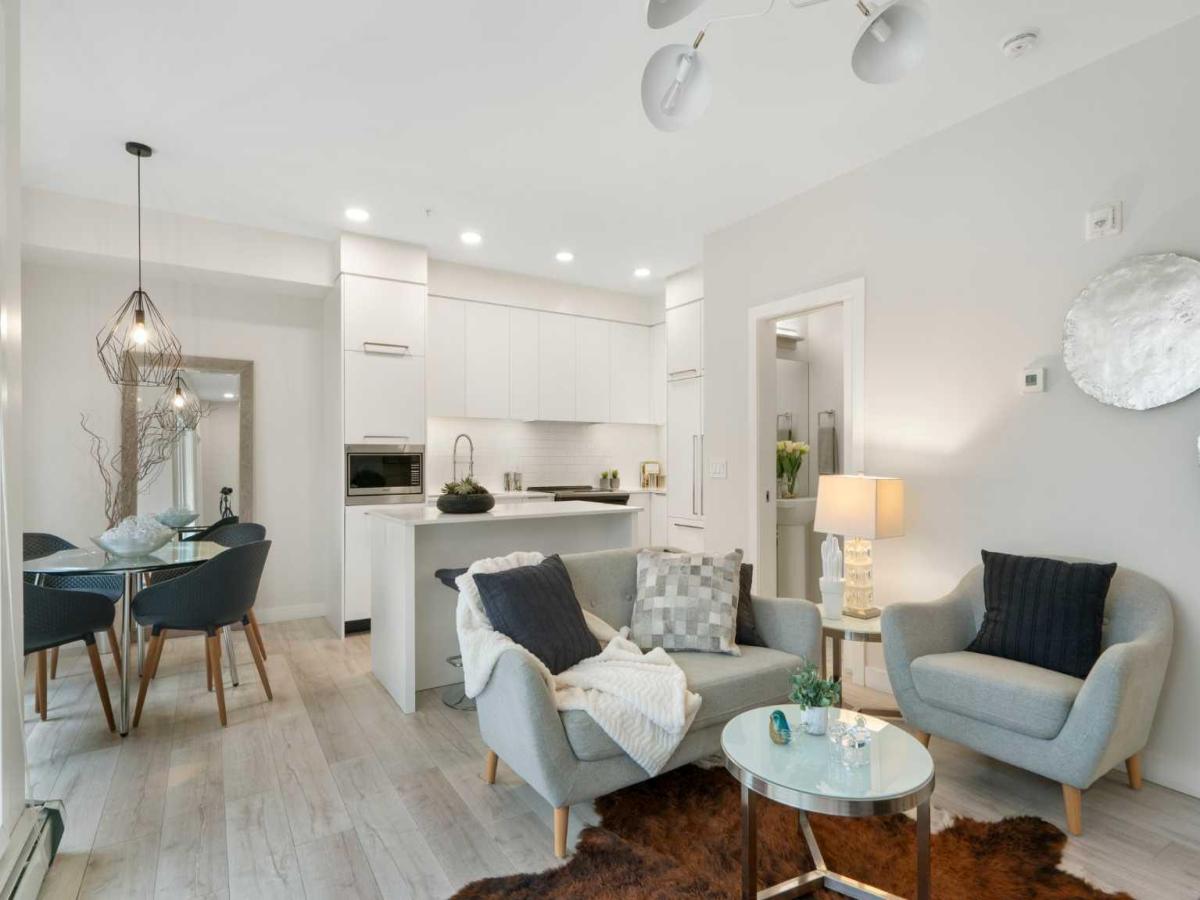OPEN HOUSE Sunday August 17th, 12-3 pm Enjoy top-floor living in your spacious new home in Valmont at Aspenstone. This bright, spacious corner unit comes to market offering an open concept, and corner unit privacy with room to move you won’t find in the condominiums being built today. The kitchen offers a generous amount of cabinetry and storage, as well as beautiful granite counters and stainless steel appliances. The main living area is warm and inviting with 10 foot ceilings, a fireplace, and windows looking out onto your large outdoor balcony (gas-line equipped). The primary bedroom offers privacy and comes with his and her closets and a spacious 3-piece ensuite. The secondary bedroom is impressively large and versatile with space for an office or a small workout area, or can be used as the primary bedroom with access to a 4-piece bathroom. Other great benefits of this spotless, like new home, include oversized, separate secure storage, heated, titled underground parking, generous visitor parking, and gym / guest suite amenities in the adjacent Aspenmont building. Blush Lane, Cafes, and Aspen Landing Shopping Centre are an easy walk past Aspen Lake and the pond. LRT and transit are nearby, as are some of the city’s best schools. And easy access to the ring road makes getting around to other areas very convenient. Call today to schedule your private viewing and experience firsthand the exceptional lifestyle this home has to offer!
Property Details
Price:
$425,000
MLS #:
A2239586
Status:
Active
Beds:
2
Baths:
2
Address:
403, 35 Aspenmont Heights SW
Type:
Condo
Subtype:
Apartment
Subdivision:
Aspen Woods
City:
Calgary
Listed Date:
Jul 18, 2025
Province:
AB
Finished Sq Ft:
1,120
Postal Code:
305
Year Built:
2009
See this Listing
Rob Johnstone is a trusted Calgary Realtor with over 30 years of real estate experience. He has evaluated thousands of properties and is a recognized expert in Calgary home and condo sales. Rob offers accurate home evaluations either by email or through in-person appointments. Both options are free and come with no obligation. His focus is to provide honest advice and professional insight, helping Calgary homeowners make confident decisions when it’s time to sell their property.
More About RobMortgage Calculator
Schools
Interior
Appliances
Dishwasher, Electric Stove, Microwave Hood Fan, Refrigerator, Washer/ Dryer, Window Coverings
Bathrooms Full
2
Laundry Features
In Unit
Pets Allowed
Restrictions
Exterior
Exterior Features
Balcony
Parking Features
Underground
Parking Total
1
Patio And Porch Features
Patio
Roof
Asphalt Shingle
Stories Total
4
Financial
Map
Community
- Address403, 35 Aspenmont Heights SW Calgary AB
- SubdivisionAspen Woods
- CityCalgary
- CountyCalgary
- Zip CodeT3H 0E5
Similar Listings Nearby
- 508, 8505 Broadcast Avenue SW
Calgary, AB$550,000
1.75 miles away
- 34, 10 Point Drive NW
Calgary, AB$550,000
3.35 miles away
- 127 Patina Court SW
Calgary, AB$550,000
2.52 miles away
- 227, 4138 University Avenue NW
Calgary, AB$549,999
4.03 miles away
- 3, 2421 29 Street SW
Calgary, AB$549,999
3.67 miles away
- 91 spring willow Close SW
Calgary, AB$549,000
0.57 miles away
- 810, 3130 66 Avenue SW
Calgary, AB$545,000
4.76 miles away
- 2204, 2117 81 Street SW
Calgary, AB$542,900
0.38 miles away
- 116, 3130 Thirsk Street NW
Calgary, AB$540,000
4.04 miles away
- 413, 8445 Broadcast Avenue SW
Calgary, AB$539,999
1.75 miles away
403, 35 Aspenmont Heights SW
Calgary, AB
LIGHTBOX-IMAGES










