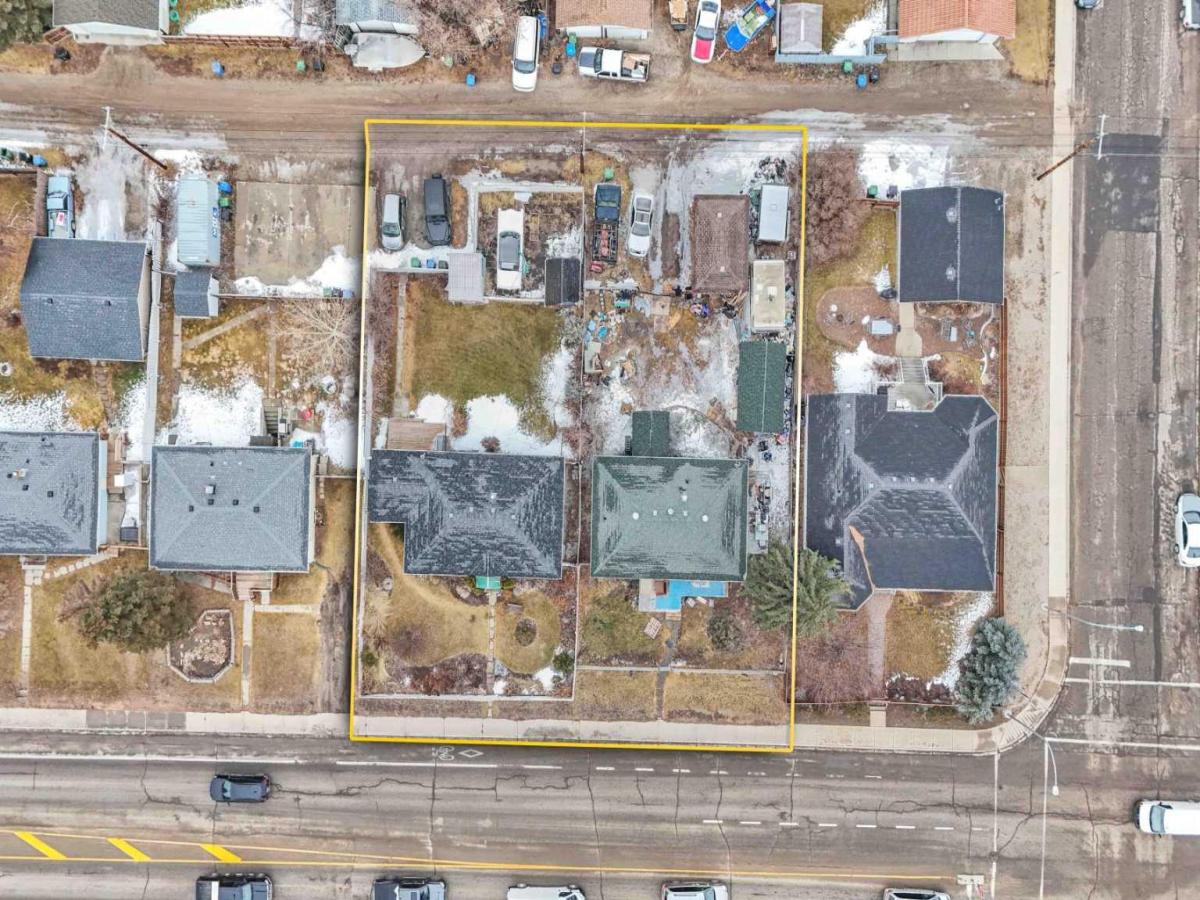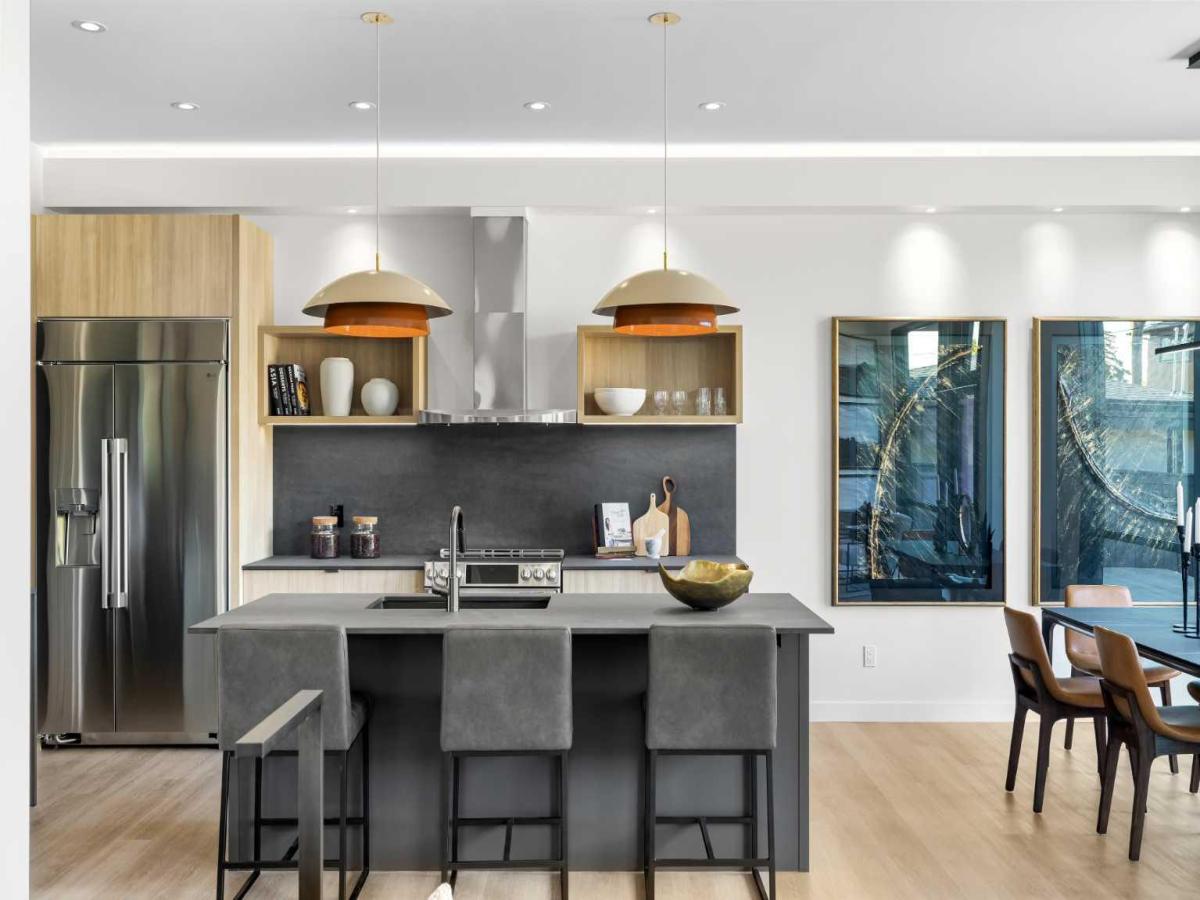You''re Invited: OPEN HOUSE
Saturday, July 19 | 2:00 PM – 4:00 PM
Aspen Woods Executive Residence
7 Bedrooms | Main-Floor Primary Retreat | South-Facing Backyard
Discover refined living in this beautifully updated 7-bedroom, 4-bath executive home in prestigious Aspen Woods. Offering over 4,400 sq ft of thoughtfully designed space, this home seamlessly blends style, function, and flexibility—perfect for growing families or multi-generational living.
Step into a soaring 19-ft ceiling foyer, where natural light fills the open-concept main floor. The heart of the home boasts a chef-inspired kitchen with granite countertops, a generous island, and custom cabinetry—flowing effortlessly into a cozy great room with a striking Rundle stone fireplace.
The rare main-floor primary suite is your private sanctuary—featuring a spacious walk-in closet and a spa-like 5-piece ensuite. Ideal for ease of access, aging in place, or added luxury.
Upstairs, you''ll find four large bedrooms and a bright bonus room, perfect for quiet evenings or kids’ playtime. The fully finished basement adds unmatched versatility with two more bedrooms, a second home office, a craft room, and a sprawling media/games area for unforgettable movie nights and entertaining.
Enjoy long summer evenings in your sun-drenched south-facing backyard, or retreat to the tranquility of a quiet, tree-lined street.
Located minutes from downtown and close to Calgary’s top-tier private schools—including Webber Academy, Rundle College, and the Calgary French &' International School—this is more than a home… it’s a lifestyle.
Saturday, July 19 | 2:00 PM – 4:00 PM
Aspen Woods Executive Residence
7 Bedrooms | Main-Floor Primary Retreat | South-Facing Backyard
Discover refined living in this beautifully updated 7-bedroom, 4-bath executive home in prestigious Aspen Woods. Offering over 4,400 sq ft of thoughtfully designed space, this home seamlessly blends style, function, and flexibility—perfect for growing families or multi-generational living.
Step into a soaring 19-ft ceiling foyer, where natural light fills the open-concept main floor. The heart of the home boasts a chef-inspired kitchen with granite countertops, a generous island, and custom cabinetry—flowing effortlessly into a cozy great room with a striking Rundle stone fireplace.
The rare main-floor primary suite is your private sanctuary—featuring a spacious walk-in closet and a spa-like 5-piece ensuite. Ideal for ease of access, aging in place, or added luxury.
Upstairs, you''ll find four large bedrooms and a bright bonus room, perfect for quiet evenings or kids’ playtime. The fully finished basement adds unmatched versatility with two more bedrooms, a second home office, a craft room, and a sprawling media/games area for unforgettable movie nights and entertaining.
Enjoy long summer evenings in your sun-drenched south-facing backyard, or retreat to the tranquility of a quiet, tree-lined street.
Located minutes from downtown and close to Calgary’s top-tier private schools—including Webber Academy, Rundle College, and the Calgary French &' International School—this is more than a home… it’s a lifestyle.
Property Details
Price:
$1,299,000
MLS #:
A2240301
Status:
Active
Beds:
7
Baths:
5
Address:
168 Aspenshire Drive SW
Type:
Single Family
Subtype:
Detached
Subdivision:
Aspen Woods
City:
Calgary
Listed Date:
Jul 16, 2025
Province:
AB
Finished Sq Ft:
3,011
Postal Code:
305
Lot Size:
5,466 sqft / 0.13 acres (approx)
Year Built:
2009
See this Listing
Rob Johnstone is a trusted Calgary Realtor with over 30 years of real estate experience. He has evaluated thousands of properties and is a recognized expert in Calgary home and condo sales. Rob offers accurate home evaluations either by email or through in-person appointments. Both options are free and come with no obligation. His focus is to provide honest advice and professional insight, helping Calgary homeowners make confident decisions when it’s time to sell their property.
More About RobMortgage Calculator
Schools
Interior
Appliances
Central Air Conditioner, Dishwasher, Electric Stove, Garage Control(s), Microwave, Range Hood, Refrigerator
Basement
Finished, Full
Bathrooms Full
4
Bathrooms Half
1
Laundry Features
In Basement, Laundry Room
Exterior
Exterior Features
B B Q gas line
Lot Features
Back Yard, Low Maintenance Landscape, Rectangular Lot
Parking Features
Double Garage Attached
Parking Total
4
Patio And Porch Features
Patio
Roof
Asphalt Shingle
Financial
Map
Community
- Address168 Aspenshire Drive SW Calgary AB
- SubdivisionAspen Woods
- CityCalgary
- CountyCalgary
- Zip CodeT3H 0P5
Similar Listings Nearby
- 115 Elveden Court SW
Calgary, AB$1,680,000
1.43 miles away
- 386 Spring Creek Circle SW
Calgary, AB$1,680,000
1.10 miles away
- 330 Normandy Drive SW
Calgary, AB$1,670,000
4.25 miles away
- 8508, 8512 Bowness Road NW
Calgary, AB$1,650,000
3.05 miles away
- 24 Fortress Court SW
Calgary, AB$1,600,000
1.76 miles away
- 2019 6 Avenue NW
Calgary, AB$1,599,900
4.79 miles away
- 424 Discovery Place SW
Calgary, AB$1,599,900
2.64 miles away
- 86 West Point Mews SW
Calgary, AB$1,599,000
1.23 miles away
- 8812 33 Avenue NW
Calgary, AB$1,599,000
3.18 miles away
- 3B Willow Crescent SW
Calgary, AB$1,595,000
3.36 miles away
168 Aspenshire Drive SW
Calgary, AB
LIGHTBOX-IMAGES






