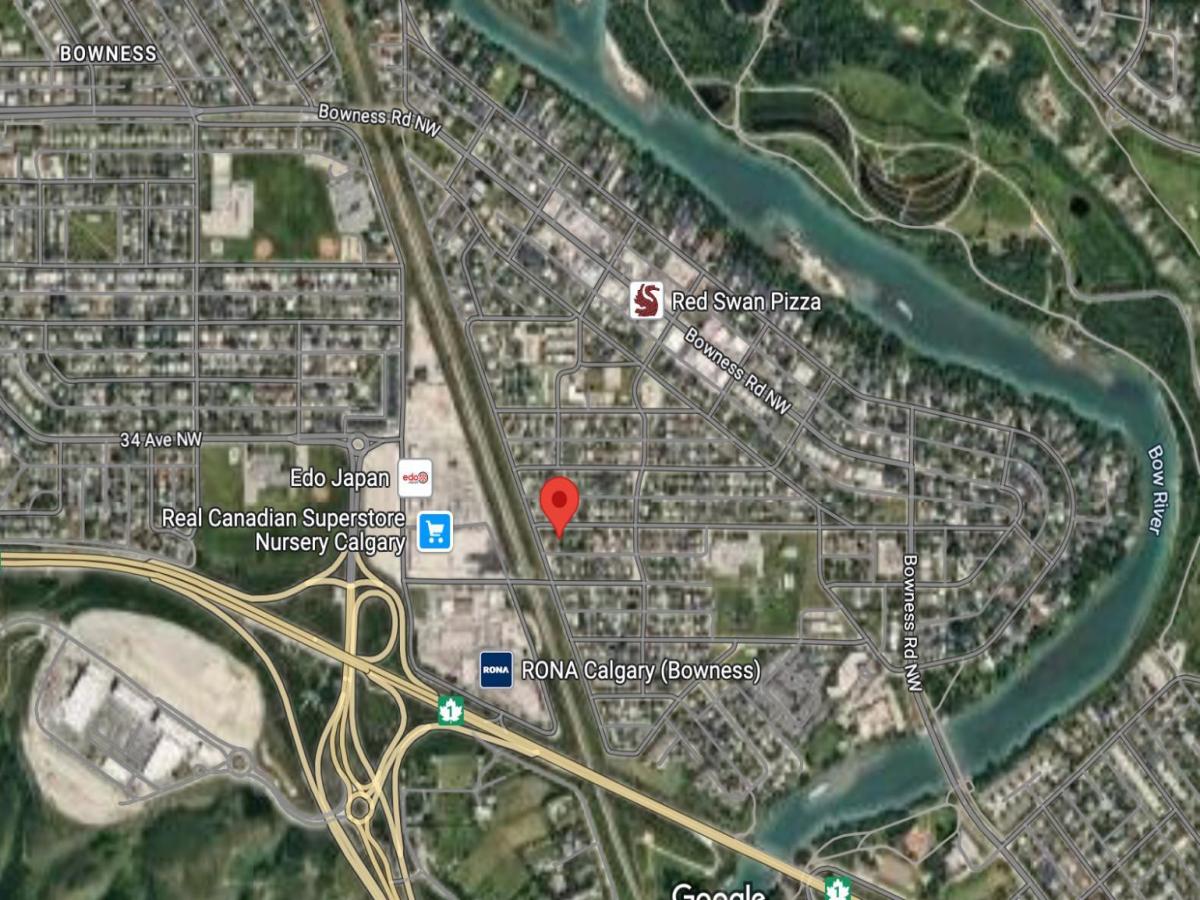Are you looking to live in a quiet neighbourhood with easy access to the Bow Valley? How about an Aspen Hills townhome that is set amongst mature trees with great neighbours? This 3 bed/2.5 bathroom home is accessed from the street and offers the feeling of a detached home vs looking directly at your neighbours. The kitchen features an oversized granite island, stainless steel appliances, pantry and large windows with natural light. Host friends in the bright living room with access to the balcony and make memories during dinner parties in the central dining area for years to come. Hard wood floors stretch across the open concept main floor, and finishing this level you''ll find a powder room and laundry room. Upstairs note the spacious primary bedroom with walk in closet and 3-piece ensuite. There are two additional bedrooms and a 4-piece bathroom, great for a young family or young professional. The finished lower level offers access to the patio and a home office/den. Newly painted with lighting upgrades West facing patio and balcony, live surrounded by walking trails, nature reserves and parks. Close to transit, shopping and easy access to the mountains, this is the perfect new home for you. Walk to Ladybug Cafe, Aspen Landing or just a quick commute into DT. Call your trusted agent for a private showing today before She Gon’.
Property Details
Price:
$549,900
MLS #:
A2239813
Status:
Pending
Beds:
3
Baths:
3
Address:
1574 93 Street SW
Type:
Single Family
Subtype:
Row/Townhouse
Subdivision:
Aspen Woods
City:
Calgary
Listed Date:
Jul 18, 2025
Province:
AB
Finished Sq Ft:
1,482
Postal Code:
303
Lot Size:
882 sqft / 0.02 acres (approx)
Year Built:
2009
See this Listing
Rob Johnstone is a trusted Calgary Realtor with over 30 years of real estate experience. He has evaluated thousands of properties and is a recognized expert in Calgary home and condo sales. Rob offers accurate home evaluations either by email or through in-person appointments. Both options are free and come with no obligation. His focus is to provide honest advice and professional insight, helping Calgary homeowners make confident decisions when it’s time to sell their property.
More About RobMortgage Calculator
Schools
Interior
Appliances
Dishwasher, Dryer, Electric Stove, Garage Control(s), Microwave Hood Fan, Refrigerator, Washer, Window Coverings
Basement
None
Bathrooms Full
2
Bathrooms Half
1
Laundry Features
In Unit, Laundry Room, Main Level
Pets Allowed
Restrictions, Cats O K, Dogs O K
Exterior
Exterior Features
Balcony
Lot Features
Back Lane, Cul- De- Sac, Low Maintenance Landscape, Rectangular Lot
Parking Features
Double Garage Attached
Parking Total
2
Patio And Porch Features
Balcony(s), Patio
Roof
Asphalt Shingle
Financial
Map
Community
- Address1574 93 Street SW Calgary AB
- SubdivisionAspen Woods
- CityCalgary
- CountyCalgary
- Zip CodeT3H 0P3
Similar Listings Nearby
- 293 Dieppe Drive SW
Calgary, AB$714,000
4.56 miles away
- 220 Silver Creek Mews NW
Calgary, AB$709,900
4.77 miles away
- 239 Cougar Plateau Way SW
Calgary, AB$709,000
1.93 miles away
- 57 Gladeview Crescent SW
Calgary, AB$699,900
3.79 miles away
- 3924 77 Street NW
Calgary, AB$699,900
3.31 miles away
- 10 Glamorgan Drive SW
Calgary, AB$699,900
3.65 miles away
- 6507 Bow Crescent NW
Calgary, AB$699,900
3.60 miles away
- 6503 33 Avenue NW
Calgary, AB$699,900
3.26 miles away
- 2638 26A Street SW
Calgary, AB$699,800
4.30 miles away
- 120 Wentworth Row SW
Calgary, AB$699,000
1.45 miles away
1574 93 Street SW
Calgary, AB
LIGHTBOX-IMAGES










