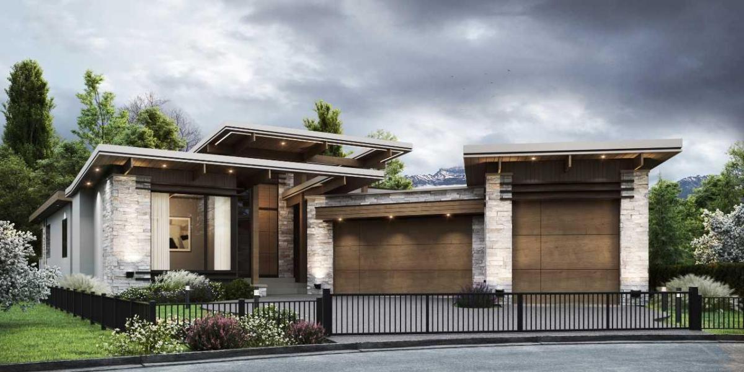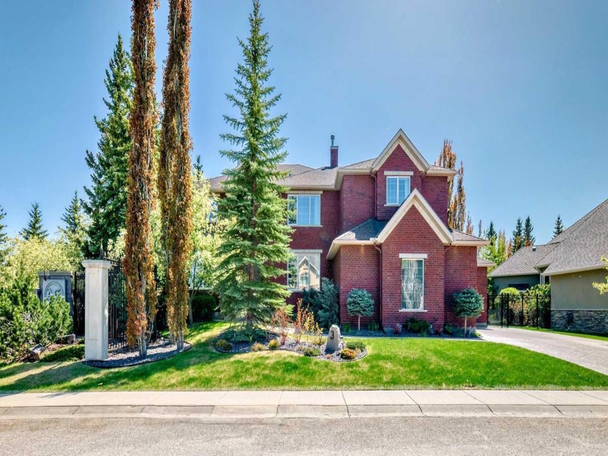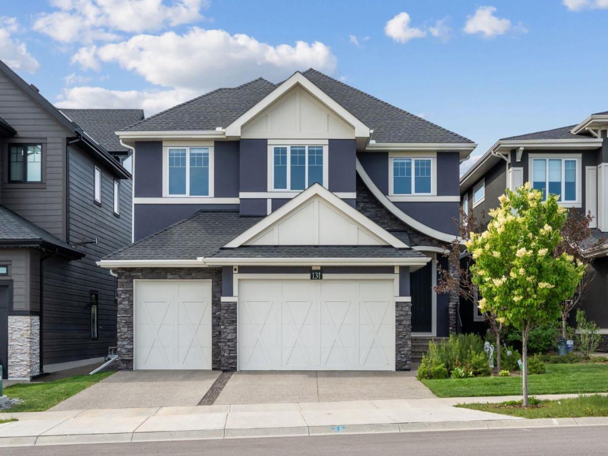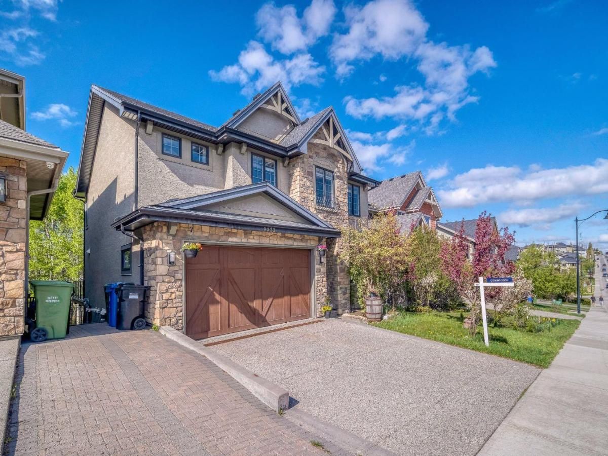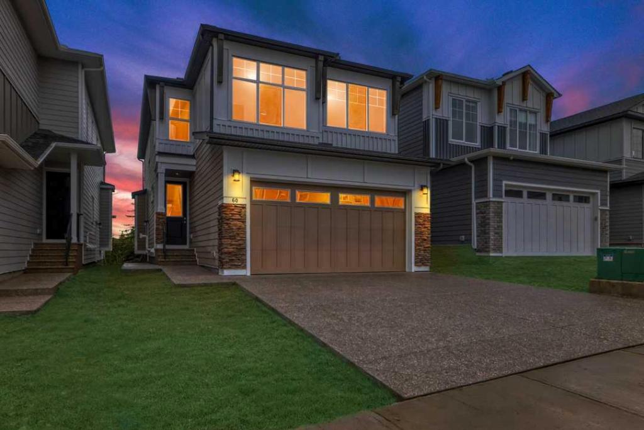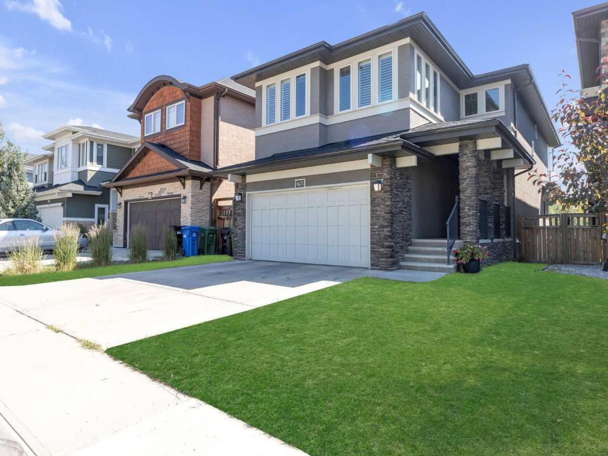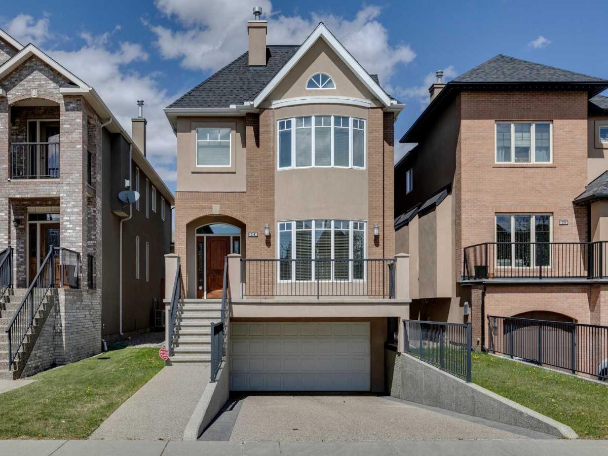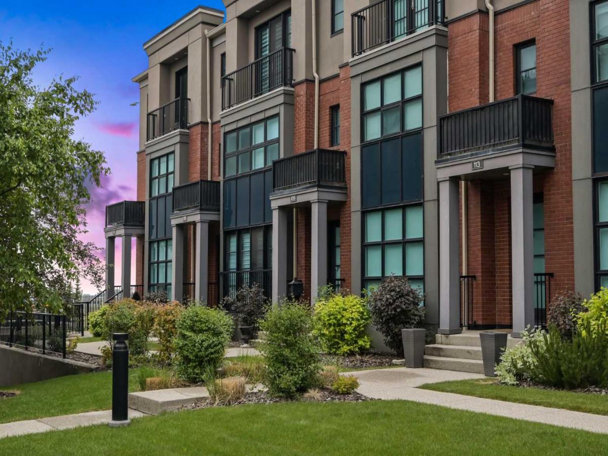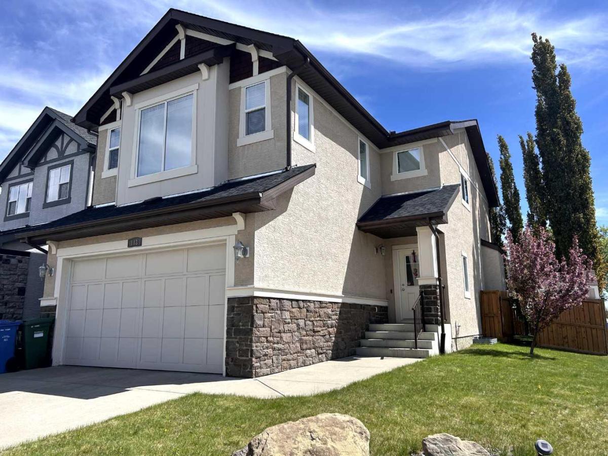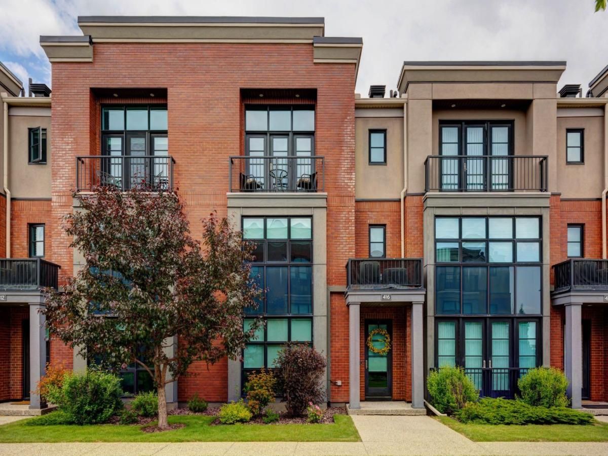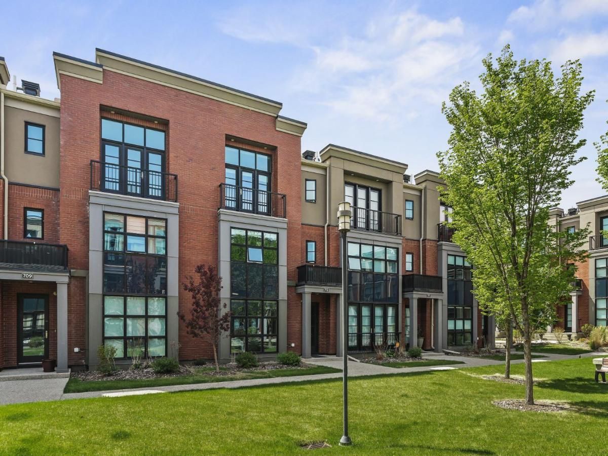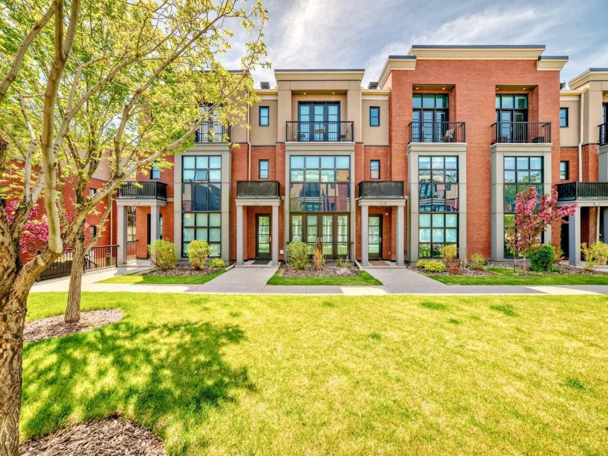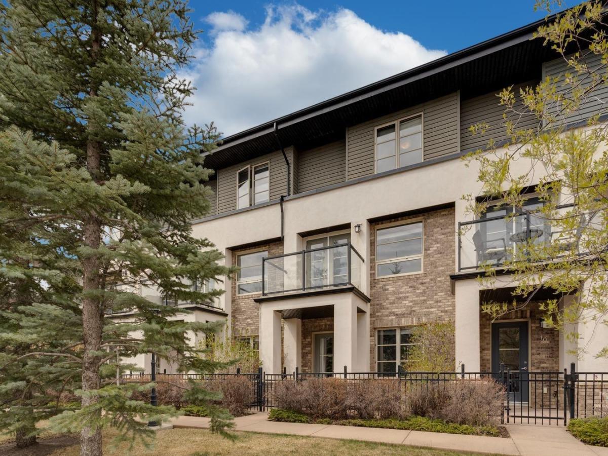- 3,360 sqft
- 4 Beds
- 5 Baths
- 0.29 Acres
Modern luxury meets elevated living at 19 Aspen Ridge Point SW, a custom-built bungalow by renowned Calgary builder Bellaview Homes in prest…
- 5,656 sqft
- 7 Beds
- 7 Baths
- 0.35 Acres
This Executive Estate is your dream home with Over 8100 square feet of developed space. With a total of 7 beds+7 baths this home gives the w…
- 3,702 sqft
- 5 Beds
- 6 Baths
- 0.19 Acres
Directly backing onto a massive ravine with a private gated access to scenic walking paths nestled in a quiet cul-de-sac of the prestigious …
- 3,140 sqft
- 4 Beds
- 4 Baths
- 0.12 Acres
Welcome to this stunning estate home in coveted Aspen Estates, offering over 4,300 square feet of beautifully designed living space. Built i…
- 3,026 sqft
- 6 Beds
- 6 Baths
- 0.14 Acres
Welcome to this exceptional luxury residence tucked away on a quiet cul-de-sac in the sought-after community of Aspen Woods, SW Calgary. Boa…
- 2,784 sqft
- 4 Beds
- 3 Baths
- 0.11 Acres
**OPEN HOUSE: 1-4PM SUN, Jun 29,2025**Experience Unmatched Elegance and Serenity – Former Morrison SHOWHOME Backing Onto Forest and Cr…
- 2,947 sqft
- 6 Beds
- 5 Baths
- 0.12 Acres
OPEN HOUSE ON SATURDAY JULY 12 FROM 2:00 TO 4:00 PM: This Impressive home is in a perfect location with legal Suite, separate Patio and ba…
- 3,011 sqft
- 7 Beds
- 5 Baths
- 0.13 Acres
OPEN HOUSE: SATURDAY, JUNE 7 | 2:30 PM – 5:00 PM 7 BEDROOMS | HOUSTON STYLE MAIN-FLOOR PRIMARY SUITE | SOUTH-FACING BACKYARD | ASPEN W…
- 2,127 sqft
- 5 Beds
- 4 Baths
- 0.1 Acres
Immerse yourself in elevated living within this brand-new, never-lived-in Truman "Forte" residence, where sophistication and archi…
- 2,504 sqft
- 4 Beds
- 4 Baths
- 0.11 Acres
Luxury Walkout in Aspen Woods | Backing onto Green Space | 4 Bedrooms | 3.5 Bathrooms | Home Theatre | Hot Tub | Wine Cellar | Welcome to th…
- 2,626 sqft
- 5 Beds
- 4 Baths
- 0.01 Acres
Welcome to this exceptional 5-bedroom, 3.5-bathroom residence offering over 3,600 square feet of beautifully finished living space, nestled …
- 3,082 sqft
- 4 Beds
- 5 Baths
- 0.1 Acres
Welcome to this beautifully refined family home in the desirable community of Aspen Meadows. Offering 3,633 square feet of elegant living sp…
- 1,506 sqft
- 4 Beds
- 4 Baths
- 0.16 Acres
Click brochure link for more details. Welcome to 109 Aspen Stone Place SW. Nestled in the heart of Aspen Woods, this beautifully appointed h…

