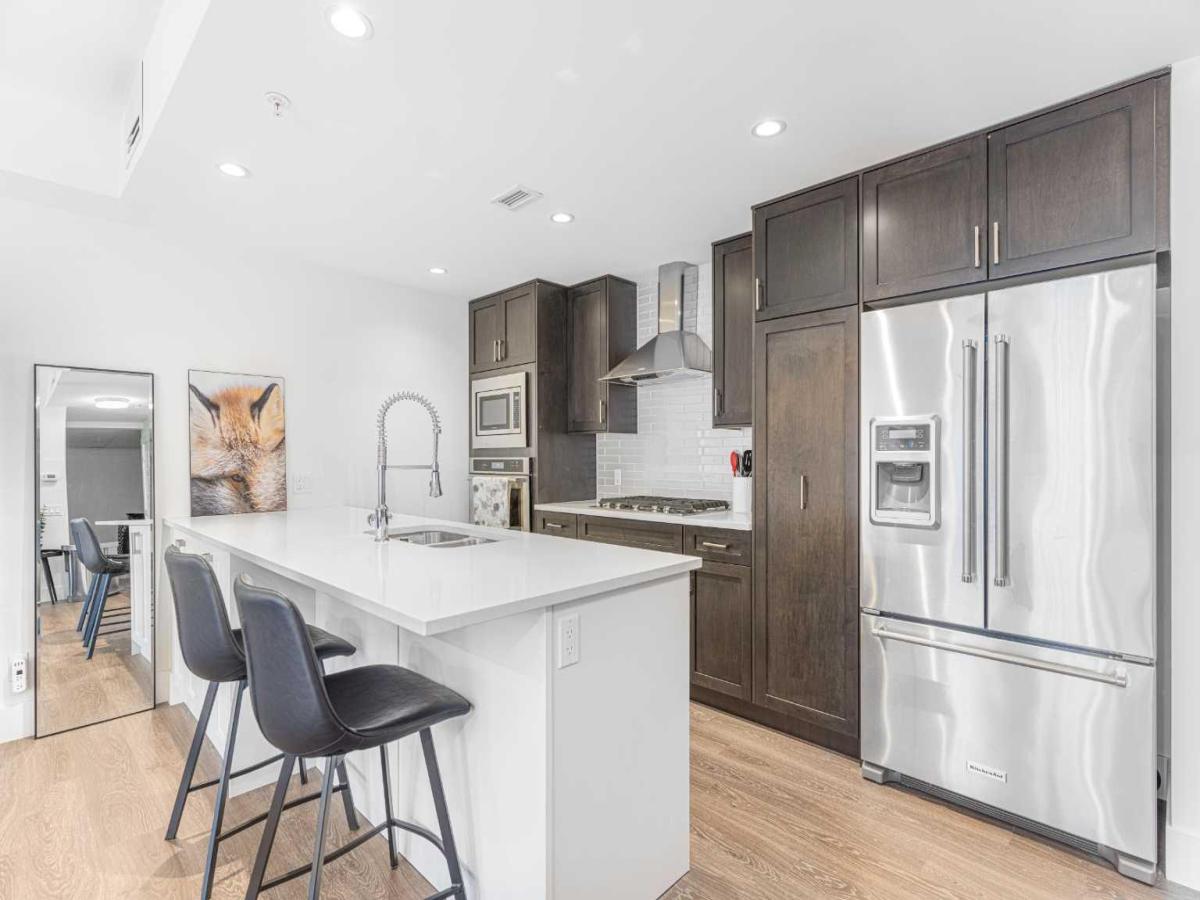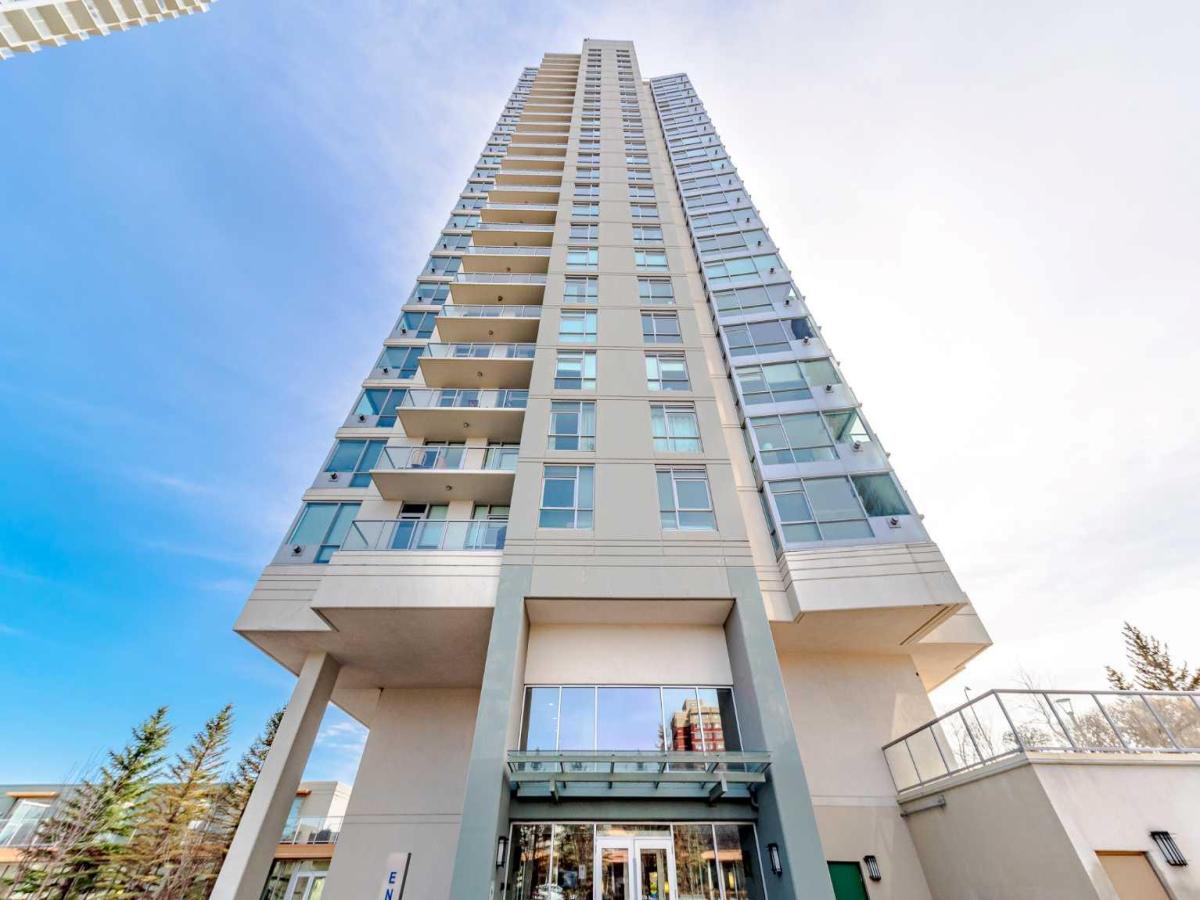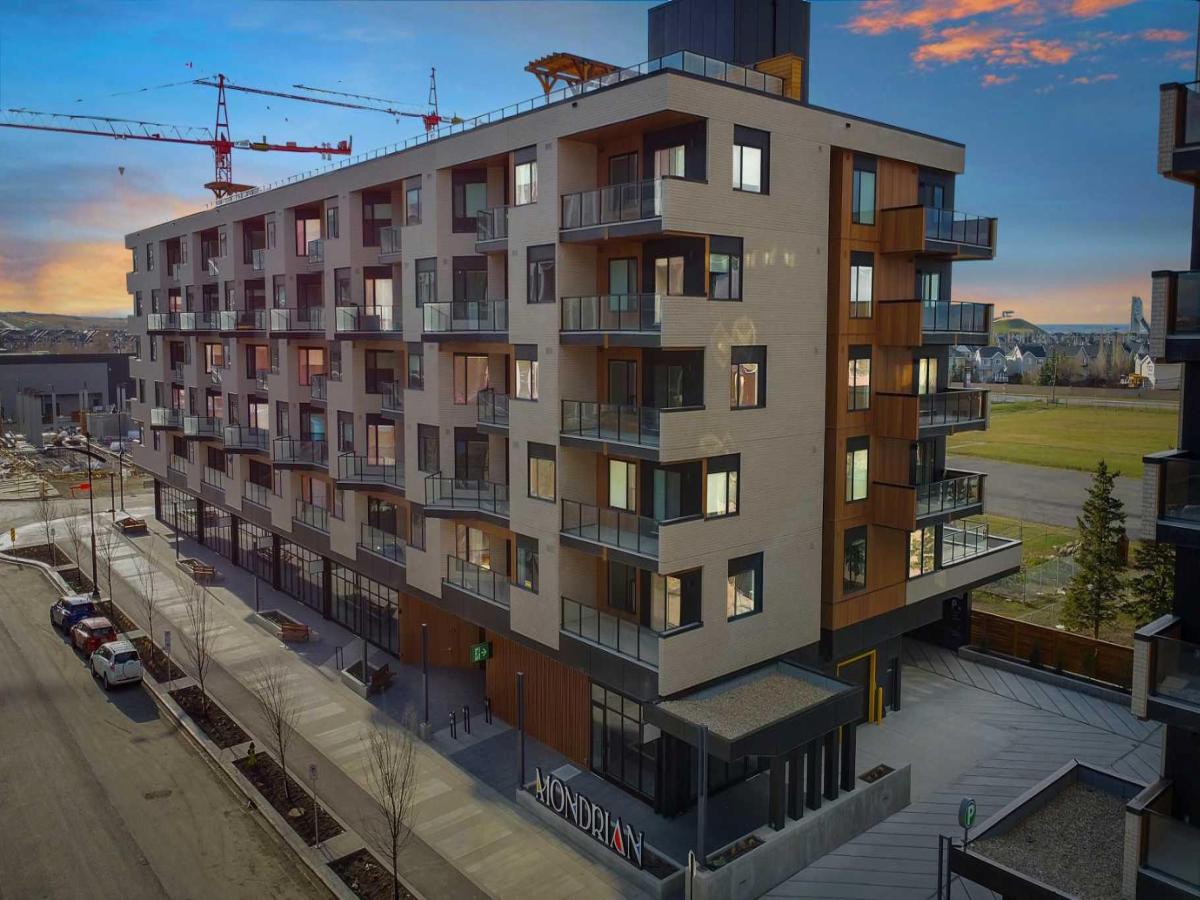Welcome to this beautifully designed two-storey condo nestled in the sought-after Aspen Woods Estate. Offering two spacious bedrooms and two and a half bathrooms, this home perfectly blends function with modern design. The main level features 9-foot ceilings, enhancing the open and airy feel, and includes a large kitchen with ample cupboard space, a generous living and dining area, a sleek powder room, in-suite laundry, and a convenient storage room. Natural light floods the main floor through oversized windows, with the living space extending seamlessly onto a sun-soaked balcony. Upstairs, the primary bedroom offers a bright in-suite bath and a walk-in closet, while the second bedroom—also impressively large—is just steps from another full bathroom. Installation of new carpets &' underlay in the bedrooms &' staircase complements this unit. This condo is ideally located within walking distance to two major shopping complexes (Mercato on 85th, Crave Cupcakes, Safeway, Co-op, Shoppers Drug Mart, Ladybug Café, Blush Lane, Blanco, Una Pizza, and more), the West LRT Station, Westside Recreation Centre, top-rated schools, playgrounds, and scenic walking paths. With easy access to Stoney Trail, downtown Calgary, and the Rocky Mountains, this location is a commuter’s dream. Whether you’re a young professional, a growing family, a downsizer, or simply seeking the Aspen lifestyle, this condo is your gateway to living well.
Property Details
Price:
$372,000
MLS #:
A2214444
Status:
Active
Beds:
2
Baths:
3
Address:
1218, 211 Aspen Stone Boulevard SW
Type:
Condo
Subtype:
Apartment
Subdivision:
Aspen Woods
City:
Calgary
Listed Date:
May 5, 2025
Province:
AB
Finished Sq Ft:
1,151
Postal Code:
301
Year Built:
2008
See this Listing
Rob Johnstone is a trusted Calgary Realtor with over 30 years of real estate experience. He has evaluated thousands of properties and is a recognized expert in Calgary home and condo sales. Rob offers accurate home evaluations either by email or through in-person appointments. Both options are free and come with no obligation. His focus is to provide honest advice and professional insight, helping Calgary homeowners make confident decisions when it’s time to sell their property.
More About RobMortgage Calculator
Schools
Interior
Appliances
Dishwasher, Electric Cooktop, Microwave Hood Fan, Oven, Refrigerator, Washer/ Dryer
Bathrooms Full
2
Bathrooms Half
1
Laundry Features
In Unit
Pets Allowed
Restrictions
Exterior
Exterior Features
Balcony
Parking Features
Underground
Parking Total
1
Patio And Porch Features
Balcony(s)
Stories Total
3
Financial
Map
Community
- Address1218, 211 Aspen Stone Boulevard SW Calgary AB
- SubdivisionAspen Woods
- CityCalgary
- CountyCalgary
- Zip CodeT3H 0K1
Similar Listings Nearby
- 106, 3320 3 Avenue NW
Calgary, AB$480,500
3.73 miles away
- 6 Coachway Green SW
Calgary, AB$479,900
2.02 miles away
- 807, 99 Spruce Place SW
Calgary, AB$479,900
3.47 miles away
- 308, 103 Valley Ridge Manor NW
Calgary, AB$475,000
4.42 miles away
- 203, 118 34 Street NW
Calgary, AB$475,000
3.66 miles away
- 2207, 77 Spruce Place SW
Calgary, AB$475,000
3.42 miles away
- 307, 8370 Broadcast Avenue SW
Calgary, AB$470,000
1.83 miles away
- 211 Christie Park Mews SW
Calgary, AB$469,900
1.95 miles away
- 105, 3320 3 Avenue NW
Calgary, AB$469,900
3.74 miles away
- 203, 330 Dieppe Drive SW
Calgary, AB$469,900
4.29 miles away
1218, 211 Aspen Stone Boulevard SW
Calgary, AB
LIGHTBOX-IMAGES










