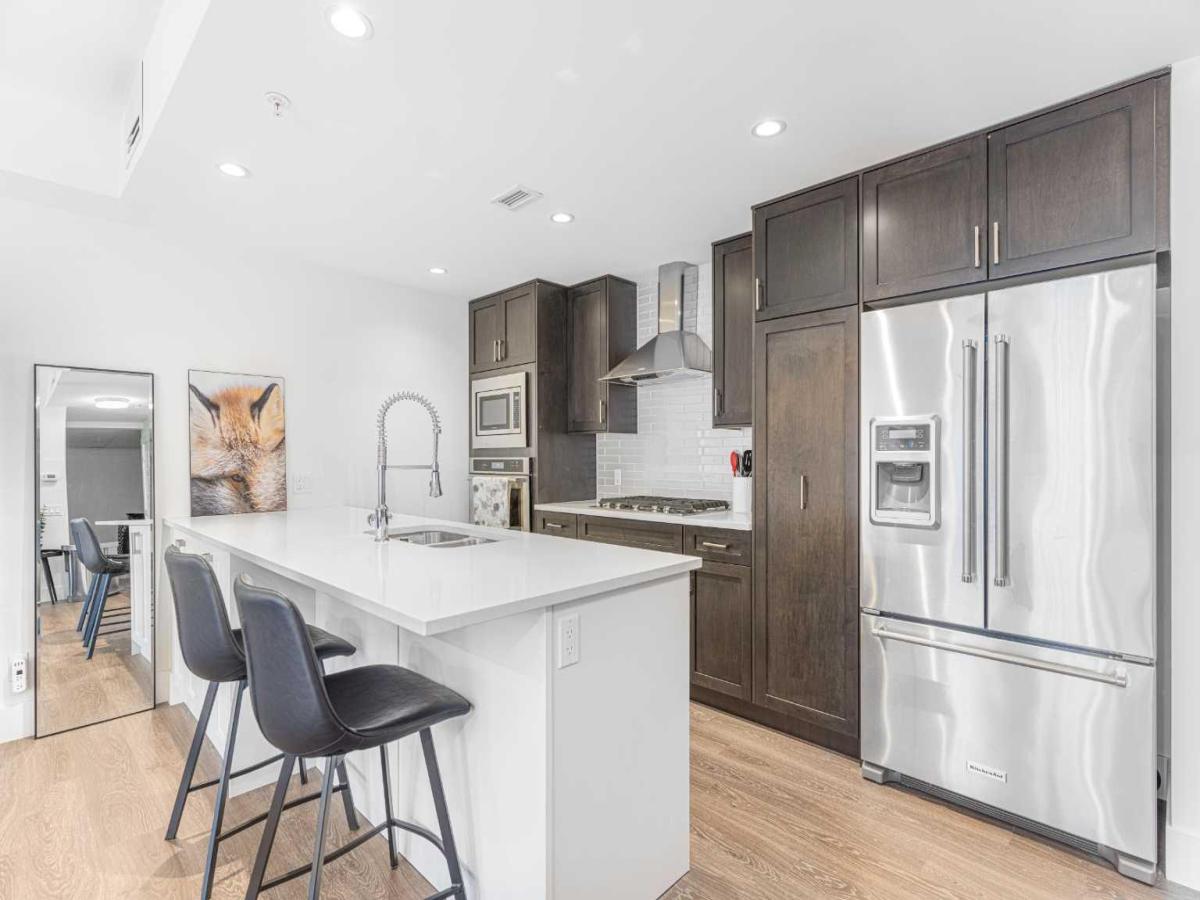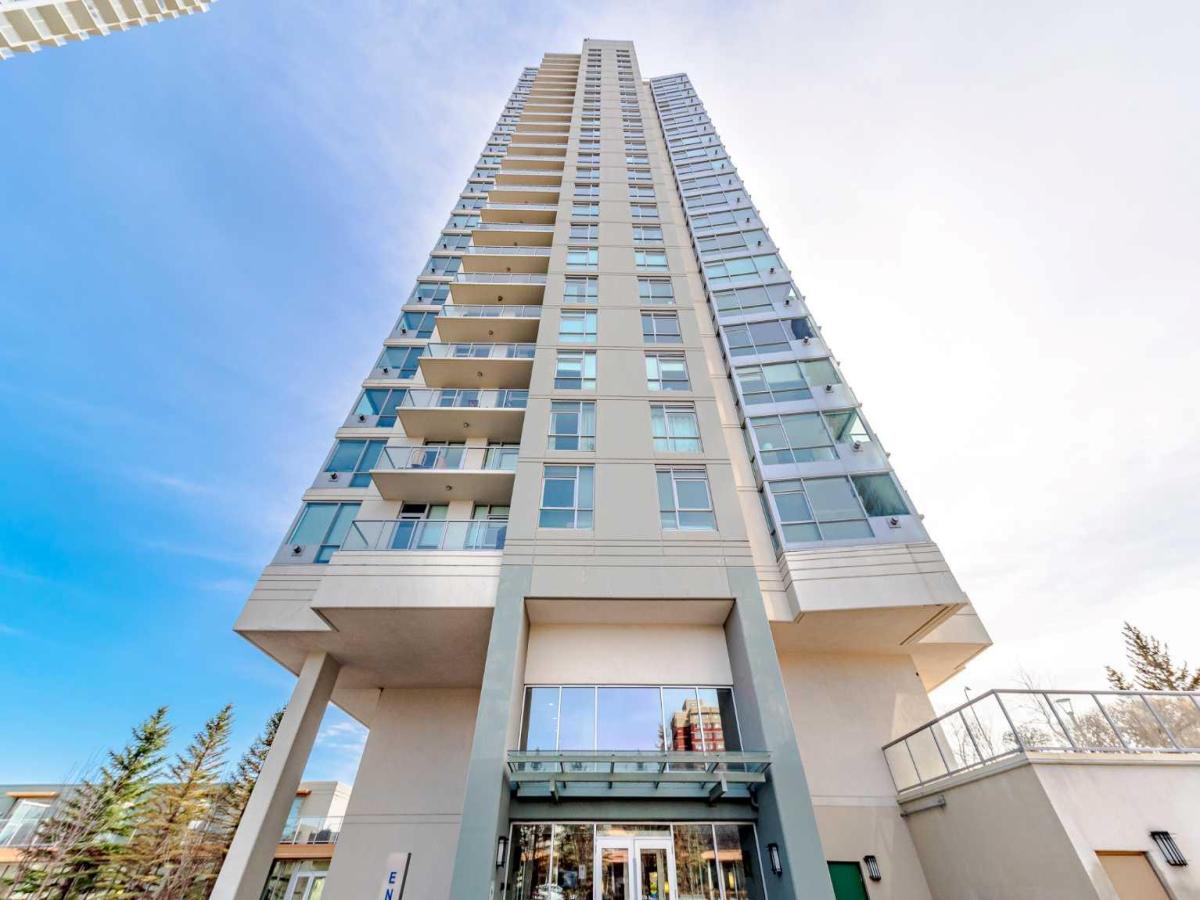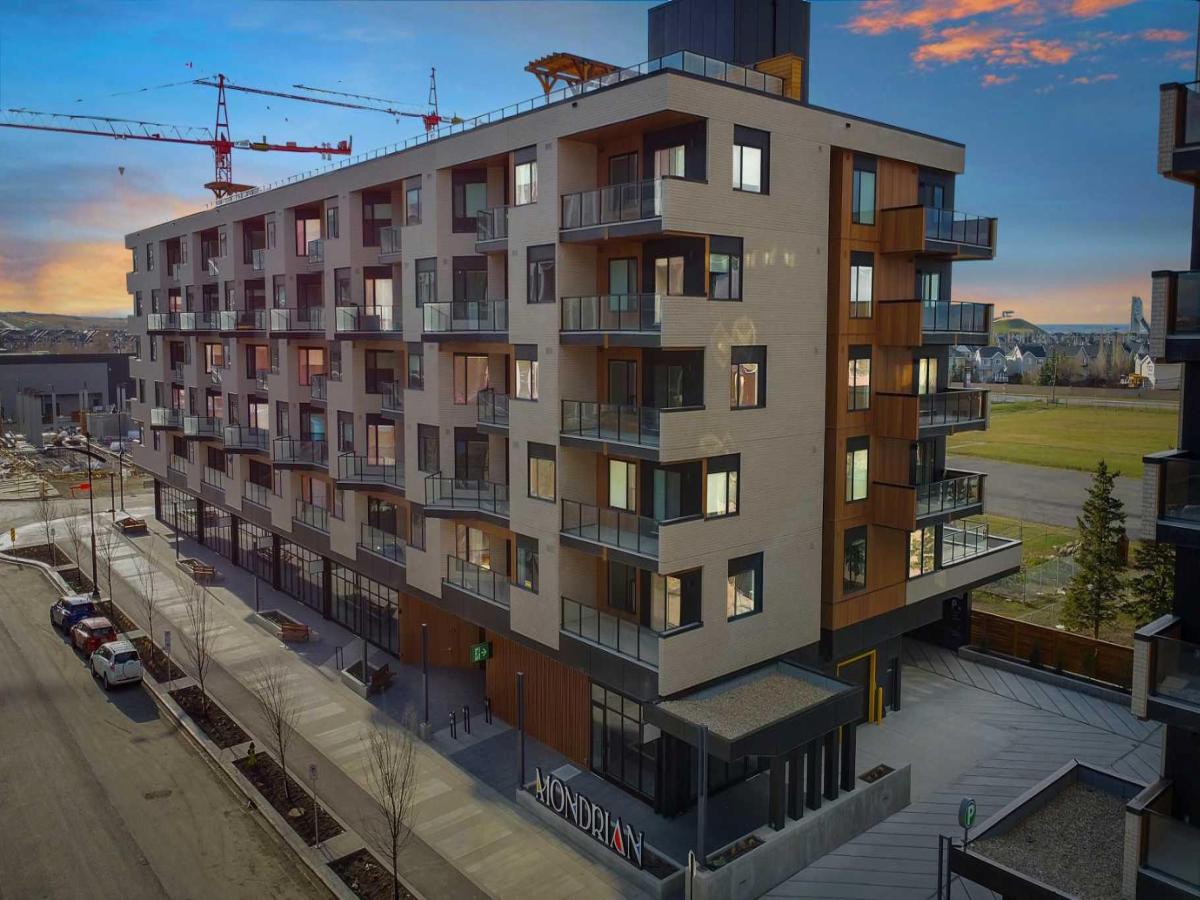OPEN HOUSE SUNDAY 1 – 4:00 pm Welcome to Valmont at Aspen Stone complex to this FRESHLY PAINTED 2 bedroom, 2 bathroom condo with the EXECUTIVE UPGRADE PACKAGE. Step into an OPEN CONCEPT design with a stylish kitchen complete with WATERFALL granite counters, stainless steel appliances, new LED lighting, tile backsplash and FULL HEIGHT expresso slow closing cabinetry. The seamless flow between the living room, dining area and kitchen makes entertaining a breeze, allowing for effortless interaction with family and guests, complete with a balcony, provides the perfect setting for relaxation and entertaining. Spacious master bedroom easily fits a KING BED with dual closets. Your private ensuite includes DOUBLE VESSEL SINKS, a glass shower and a deep soaker tub. The 2nd bedroom fits a queen or works beautifully as a guest room or OFFICE, with a full 2ND bathroom just outside with DOUBLE VESSEL SINKS. In suite laundry room with storage area and INFLOOR HEATING. This home also has a TITLED underground parking stall that is close to the elevator and a separate storage locker. This unit has NO NEIGHBOURS on either side and no one below as it is parking, so only one common wall. A very quiet unit. Complete with its own fitness center, guest suite, bike room and loads of visitor parking. STEPS to the NATURAL RESERVE and POND PATHWAYS just outside your door. Within walking distance to a great selection of restaurants, shops, coffee bars at the Aspen Landing, transit and Guardian Angel School. Whether you’re upsizing, downsizing, or buying your first place—this refreshed unit checks all the boxes.
Property Details
Price:
$369,888
MLS #:
A2246520
Status:
Active
Beds:
2
Baths:
2
Address:
116, 25 Aspenmont Heights SW
Type:
Condo
Subtype:
Apartment
Subdivision:
Aspen Woods
City:
Calgary
Listed Date:
Aug 8, 2025
Province:
AB
Finished Sq Ft:
918
Postal Code:
304
Year Built:
2014
See this Listing
Rob Johnstone is a trusted Calgary Realtor with over 30 years of real estate experience. He has evaluated thousands of properties and is a recognized expert in Calgary home and condo sales. Rob offers accurate home evaluations either by email or through in-person appointments. Both options are free and come with no obligation. His focus is to provide honest advice and professional insight, helping Calgary homeowners make confident decisions when it’s time to sell their property.
More About RobMortgage Calculator
Schools
Interior
Appliances
Dishwasher, Dryer, Electric Stove, Microwave, Range Hood, Refrigerator, Washer, Window Coverings
Bathrooms Full
2
Laundry Features
Laundry Room
Pets Allowed
Restrictions, Cats O K, Dogs O K
Exterior
Exterior Features
Balcony
Parking Features
Parkade, Titled, Underground
Parking Total
1
Patio And Porch Features
Deck
Roof
Asphalt Shingle
Stories Total
3
Financial
Map
Community
- Address116, 25 Aspenmont Heights SW Calgary AB
- SubdivisionAspen Woods
- CityCalgary
- CountyCalgary
- Zip CodeT3H 0E4
Similar Listings Nearby
- 106, 3320 3 Avenue NW
Calgary, AB$480,500
3.67 miles away
- 6 Coachway Green SW
Calgary, AB$479,900
1.98 miles away
- 807, 99 Spruce Place SW
Calgary, AB$479,900
3.41 miles away
- 308, 103 Valley Ridge Manor NW
Calgary, AB$475,000
4.45 miles away
- 203, 118 34 Street NW
Calgary, AB$475,000
3.60 miles away
- 2207, 77 Spruce Place SW
Calgary, AB$475,000
3.36 miles away
- 307, 8370 Broadcast Avenue SW
Calgary, AB$470,000
1.83 miles away
- 211 Christie Park Mews SW
Calgary, AB$469,900
1.89 miles away
- 105, 3320 3 Avenue NW
Calgary, AB$469,900
3.68 miles away
- 203, 330 Dieppe Drive SW
Calgary, AB$469,900
4.23 miles away
116, 25 Aspenmont Heights SW
Calgary, AB
LIGHTBOX-IMAGES










