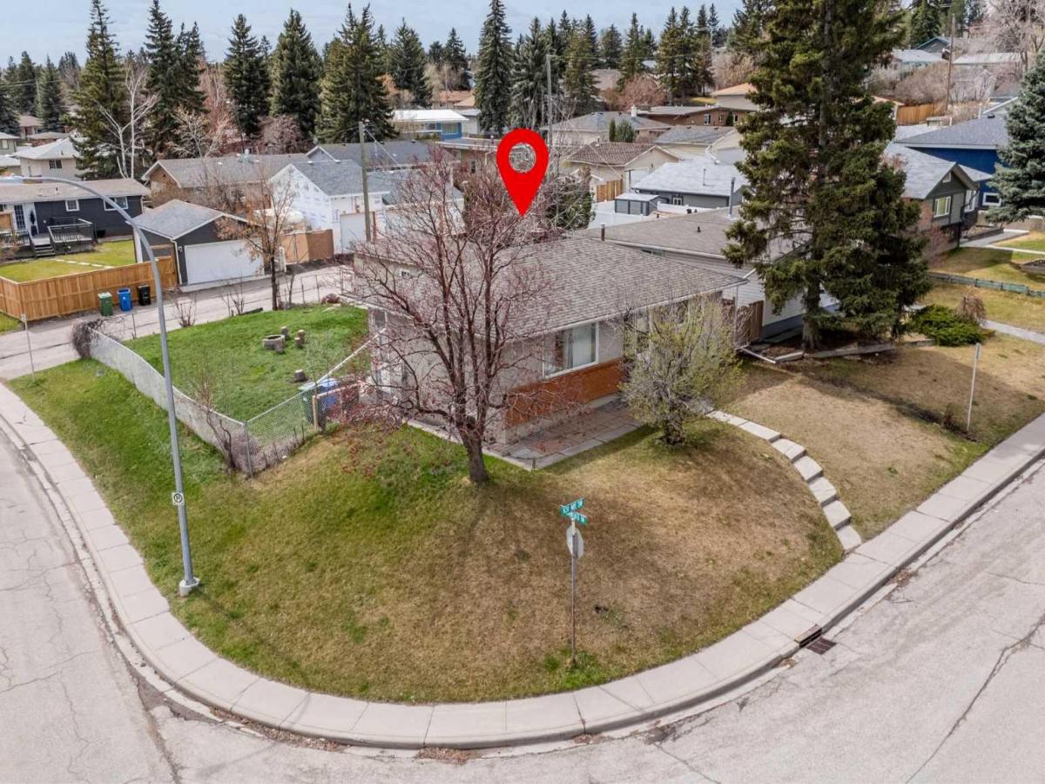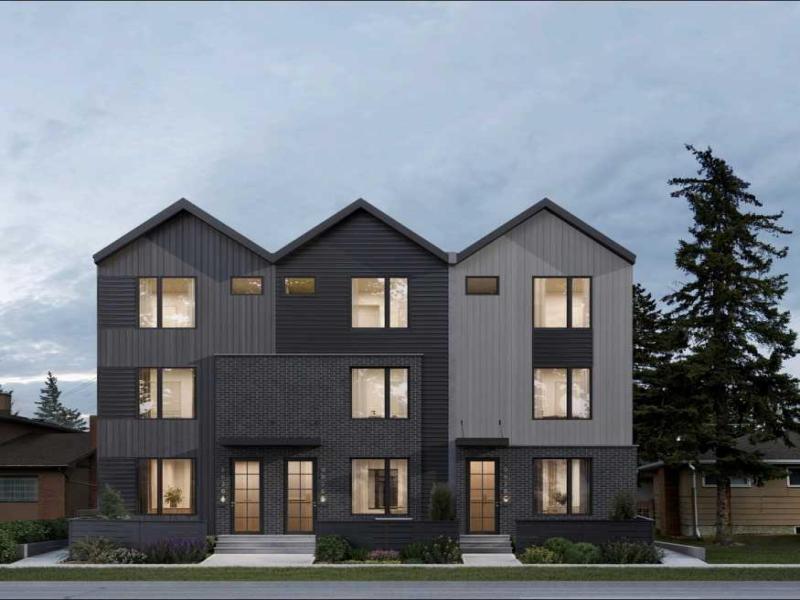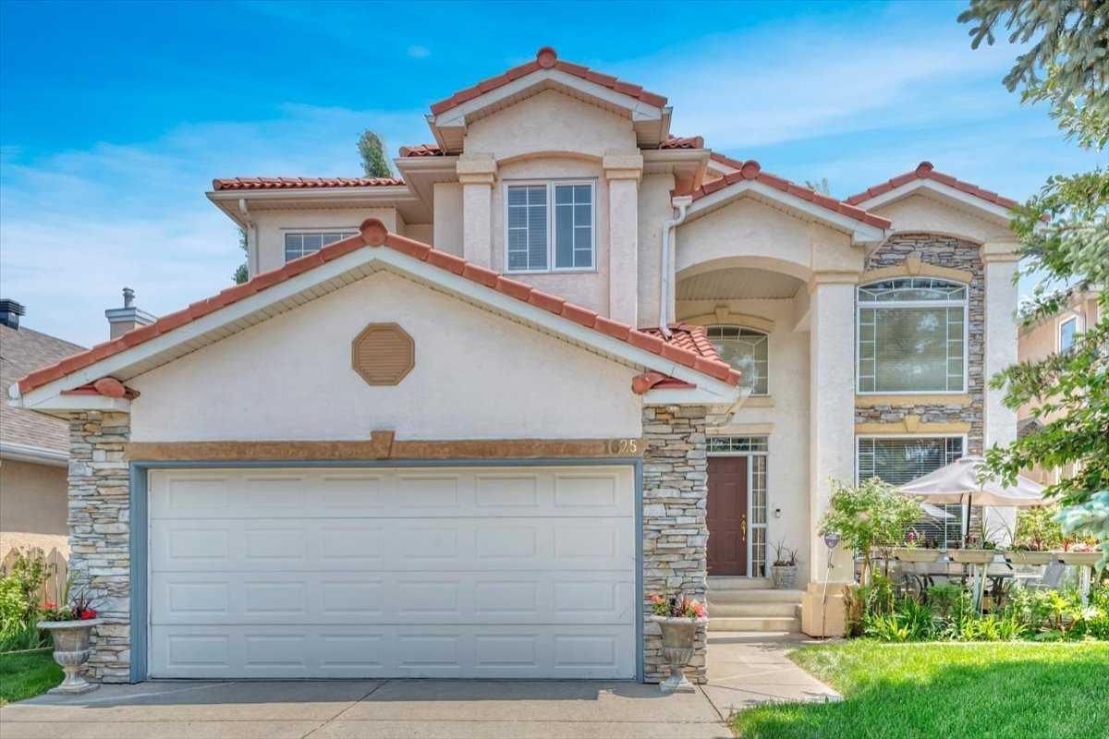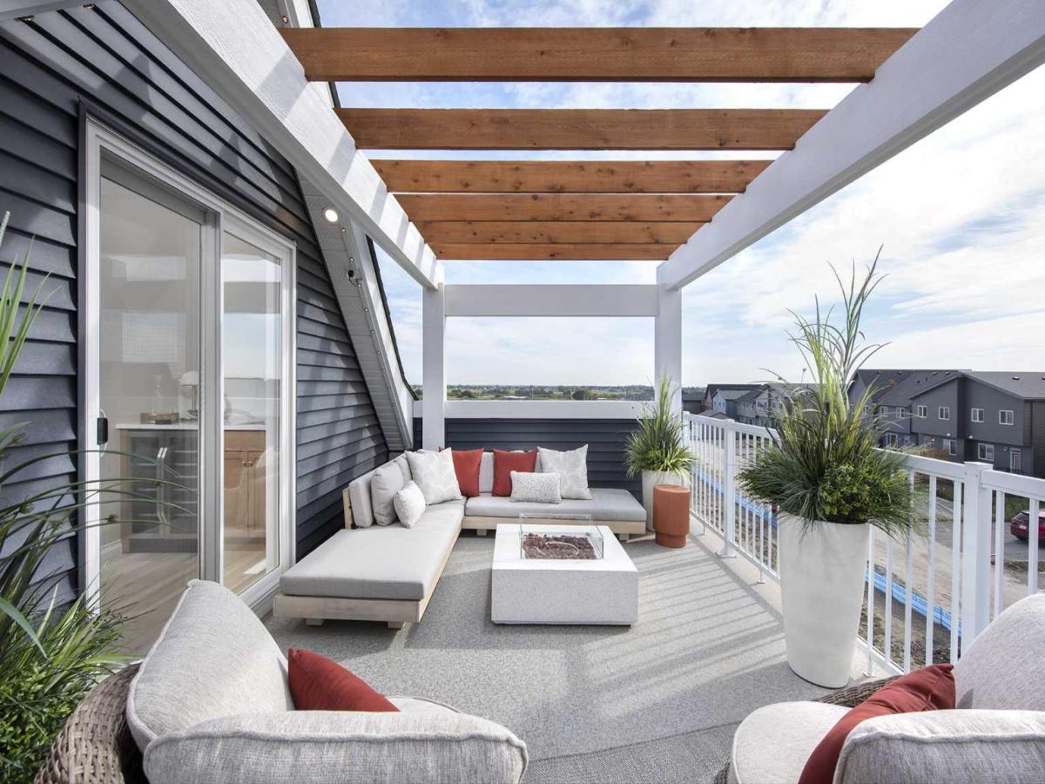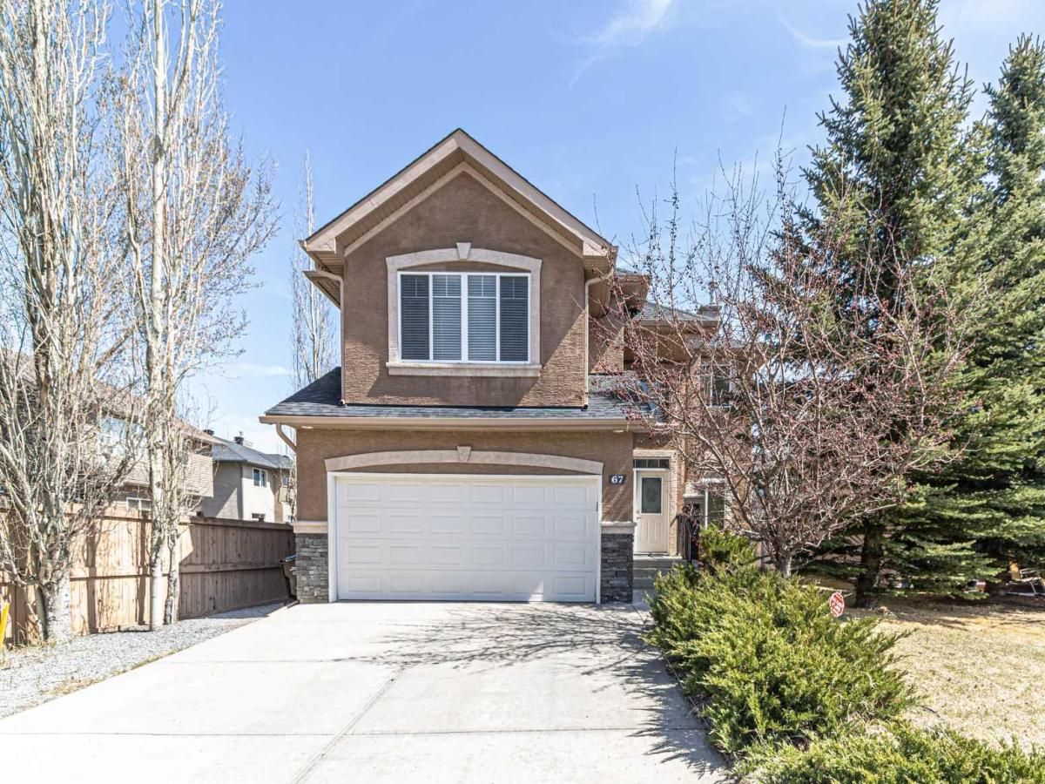***OPEN HOUSE SUNDAY, July 27th, 2025, 1:00 pm to 4:00 pm*** Modern sophistication meets comfort in this BRAND NEW, never-lived-in FORMER SHOWHOME, loaded with tons of premium upgrades and designer finishes. Welcome to The Newport III Prairie by Broadview Homes, located in the desirable community of Vermillion Hill! Offering 1,697.5 sq ft of thoughtfully designed living space, this 3-bedroom, 2.5-bathroom home showcases a functional open-concept layout with upscale touches throughout. Step onto the charming front porch and into a bright, inviting main floor featuring a seamless flow between the kitchen, dining area, and great room with a cozy fireplace—perfect for both entertaining and everyday living. The contemporary kitchen is a chef’s dream with stainless steel appliances, a large quartz-countertops island with bar seating, pot lighting, and soft-close cabinetry. Additional highlights include luxury vinyl plank and ceramic tile flooring, 9-foot ceilings on both the main and basement levels, central air conditioning, and a rear deck ideal for year-round BBQs. A heated 20'' x 20'' double detached garage and durable Hardie Board siding on both the home and garage add extra value and peace of mind. Upstairs, you’ll find three generously sized bedrooms, two full bathrooms, a versatile bonus room, and a conveniently located laundry room. The spacious primary suite features a walk-in closet and a luxurious 5-piece ensuite with dual sinks and a tub/shower combo. The other two bedrooms offer ample space and share a well-appointed 4-piece bathroom. The bonus room is perfect for movie nights, a play area, or a second lounge space. The unfinished basement with a separate side entrance offers potential for future development—whether it''s a gym, media room, or additional living quarters to suit your needs. Nestled steps from Fish Creek Park, Vermillion Hill offers breathtaking views of the Rocky Mountains and offers quick access to Bragg Creek, Kananaskis, top-rated schools, Costco, and other major amenities. This home delivers exceptional quality, comfort, and location— Don’t miss your opportunity to make this exceptional property yours. Schedule your private showing today and see the true value of this remarkable property. Photos are of the SHOWHOME.
Property Details
Price:
$699,900
MLS #:
A2235646
Status:
Active
Beds:
3
Baths:
3
Address:
1126 Alpine Avenue SW
Type:
Single Family
Subtype:
Detached
Subdivision:
Alpine Park
City:
Calgary
Listed Date:
Jul 4, 2025
Province:
AB
Finished Sq Ft:
1,697
Postal Code:
202
Lot Size:
2,486 sqft / 0.06 acres (approx)
Year Built:
2022
See this Listing
Rob Johnstone is a trusted Calgary Realtor with over 30 years of real estate experience. He has evaluated thousands of properties and is a recognized expert in Calgary home and condo sales. Rob offers accurate home evaluations either by email or through in-person appointments. Both options are free and come with no obligation. His focus is to provide honest advice and professional insight, helping Calgary homeowners make confident decisions when it’s time to sell their property.
More About RobMortgage Calculator
Schools
Interior
Appliances
Central Air Conditioner, Dishwasher, Dryer, Electric Stove, Garage Control(s), Microwave Hood Fan, Refrigerator, Washer, Window Coverings
Basement
Separate/ Exterior Entry, Full, Unfinished
Bathrooms Full
2
Bathrooms Half
1
Laundry Features
Electric Dryer Hookup, Laundry Room, Upper Level, Washer Hookup
Exterior
Exterior Features
Balcony, B B Q gas line, Playground
Lot Features
Back Lane, Back Yard, Front Yard, Landscaped, Rectangular Lot
Parking Features
Double Garage Detached
Parking Total
2
Patio And Porch Features
Balcony(s), Deck
Roof
Asphalt Shingle
Financial
Map
Community
- Address1126 Alpine Avenue SW Calgary AB
- SubdivisionAlpine Park
- CityCalgary
- CountyCalgary
- Zip CodeT2Y0T2
Similar Listings Nearby
- 603 101 Avenue SW
Calgary, AB$899,990
4.56 miles away
- 1758 Evergreen Drive SW
Calgary, AB$899,000
2.31 miles away
- 252 Belmont Park SW
Calgary, AB$898,900
4.81 miles away
- 9836 Elbow Drive SW
Calgary, AB$888,000
4.52 miles away
- 64 Woodstock Road SW
Calgary, AB$879,900
2.67 miles away
- 34 Evergreen Terrace SW
Calgary, AB$875,000
2.73 miles away
- 73 Yorkville Terrace SW
Calgary, AB$870,000
4.81 miles away
- 1625 Evergreen Drive SW
Calgary, AB$869,900
2.43 miles away
- 20 Belmont Place SW
Calgary, AB$864,900
4.93 miles away
- 67 Evergreen Row SW
Calgary, AB$859,900
2.23 miles away
1126 Alpine Avenue SW
Calgary, AB
LIGHTBOX-IMAGES


