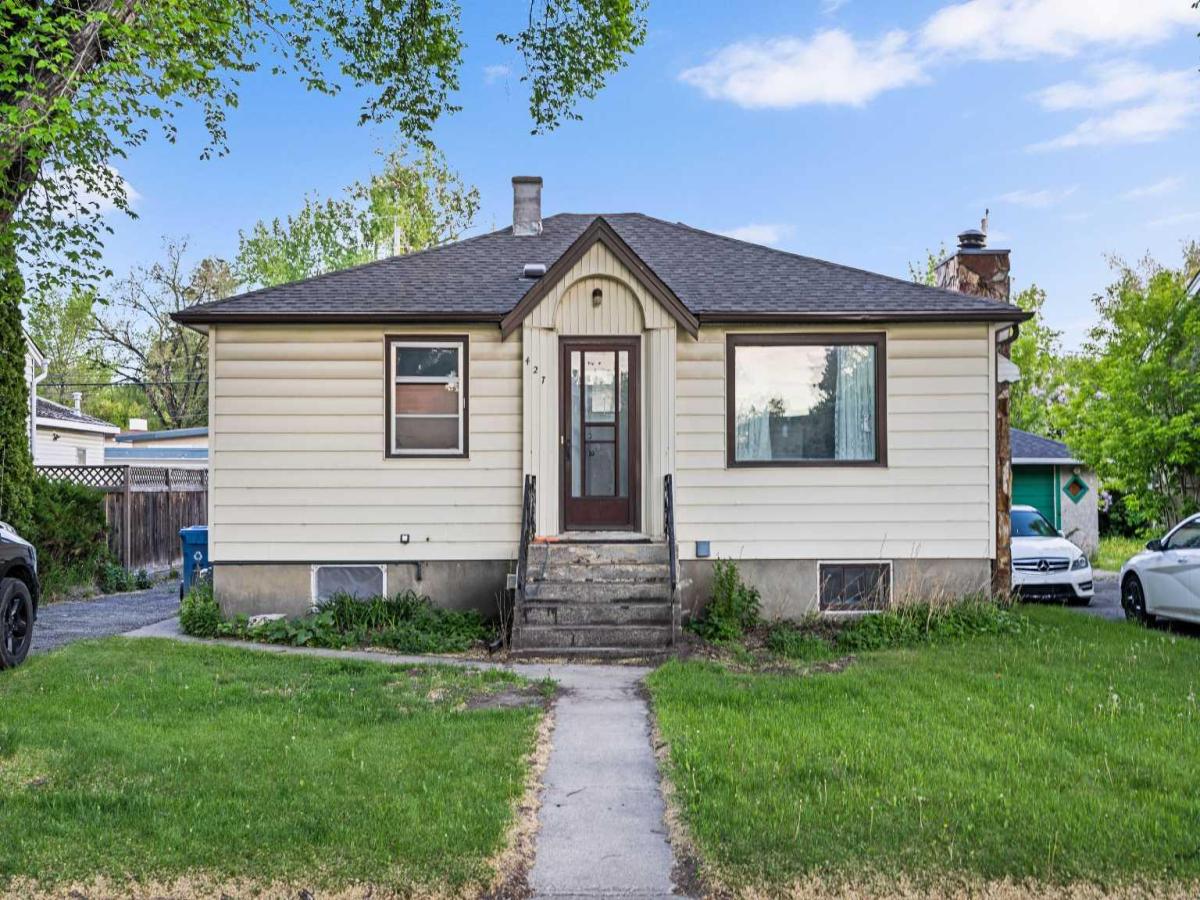FULLY RENOVATED!! OVERSIZED HEATED DOUBLE DETACHED GARAGE!! SEPARATE ENTRANCE ILLEGAL SUITE BASEMENT!! 5 BED 2 BATH!! LAUNDRY ON BOTH THE LEVELS!! OVER 1900+ SQFT OF LIVING SPACE!! This beautifully updated bungalow in Albert Park/Radisson Heights is packed with features that make everyday living easy and comfortable. The main level features an open-concept layout with a bright living area, updated kitchen with sleek stainless steel appliances and a dining space that leads right out to the backyard—perfect for summer BBQs. You''ll also find three bedrooms, a modern 4PC bath and convenient laundry on the main floor (no hauling baskets up and down!). Downstairs, a separate entrance leads to an illegal suite featuring a spacious Rec room, a kitchen, two additional bedrooms, a 3PC bath, laundry and plenty of storage. Out back, you''ll love the oversized heated double garage—great for parking. This location is hard to beat: you''re just minutes from downtown, close to CTrain access, schools, parks, and shopping. Albert Park/Radisson Heights is a well-established community known for its quick commute, mature trees and city skyline views. WHETHER YOU''RE LOOKING TO LIVE IN, RENT OUT OR BOTH—THIS ONE CHECKS A LOT OF BOXES.
Property Details
Price:
$589,900
MLS #:
A2245824
Status:
Active
Beds:
5
Baths:
2
Address:
1512 Robson Crescent SE
Type:
Single Family
Subtype:
Detached
Subdivision:
Albert Park/Radisson Heights
City:
Calgary
Listed Date:
Aug 6, 2025
Province:
AB
Finished Sq Ft:
1,039
Postal Code:
217
Lot Size:
4,994 sqft / 0.11 acres (approx)
Year Built:
1965
See this Listing
Rob Johnstone is a trusted Calgary Realtor with over 30 years of real estate experience. He has evaluated thousands of properties and is a recognized expert in Calgary home and condo sales. Rob offers accurate home evaluations either by email or through in-person appointments. Both options are free and come with no obligation. His focus is to provide honest advice and professional insight, helping Calgary homeowners make confident decisions when it’s time to sell their property.
More About RobMortgage Calculator
Schools
Interior
Appliances
Other
Basement
Separate/ Exterior Entry, Finished, Full, Suite
Bathrooms Full
2
Laundry Features
In Basement, Main Level
Exterior
Exterior Features
Other
Lot Features
Back Yard
Parking Features
Double Garage Detached, Heated Garage, Oversized
Parking Total
2
Patio And Porch Features
None
Roof
Asphalt Shingle
Financial
Map
Community
- Address1512 Robson Crescent SE Calgary AB
- SubdivisionAlbert Park/Radisson Heights
- CityCalgary
- CountyCalgary
- Zip CodeT2A 1Y7
Similar Listings Nearby
- 1921 Mountview Crescent NE
Calgary, AB$764,900
3.23 miles away
- 715 4A Street NW
Calgary, AB$760,000
3.81 miles away
- 63 Belvedere Crescent
Calgary, AB$759,900
3.87 miles away
- 116 43 Avenue NW
Calgary, AB$750,000
4.73 miles away
- 1517 12 Avenue SW
Calgary, AB$750,000
4.59 miles away
- 230 8A Street NE
Calgary, AB$750,000
2.41 miles away
- 427 35 Avenue NW
Calgary, AB$749,999
4.55 miles away
- 7103 California Boulevard NE
Calgary, AB$749,900
3.44 miles away
- 71 Fyffe Road SE
Calgary, AB$749,900
4.86 miles away
- 221 5 Avenue NE
Calgary, AB$749,900
3.18 miles away
1512 Robson Crescent SE
Calgary, AB
LIGHTBOX-IMAGES









