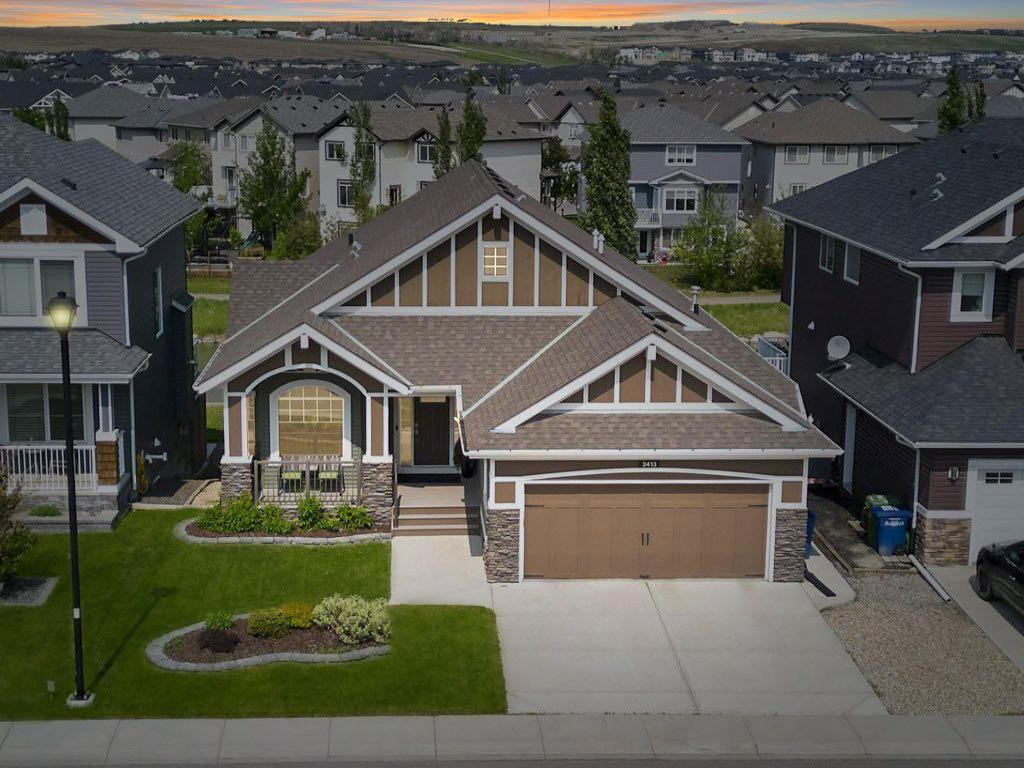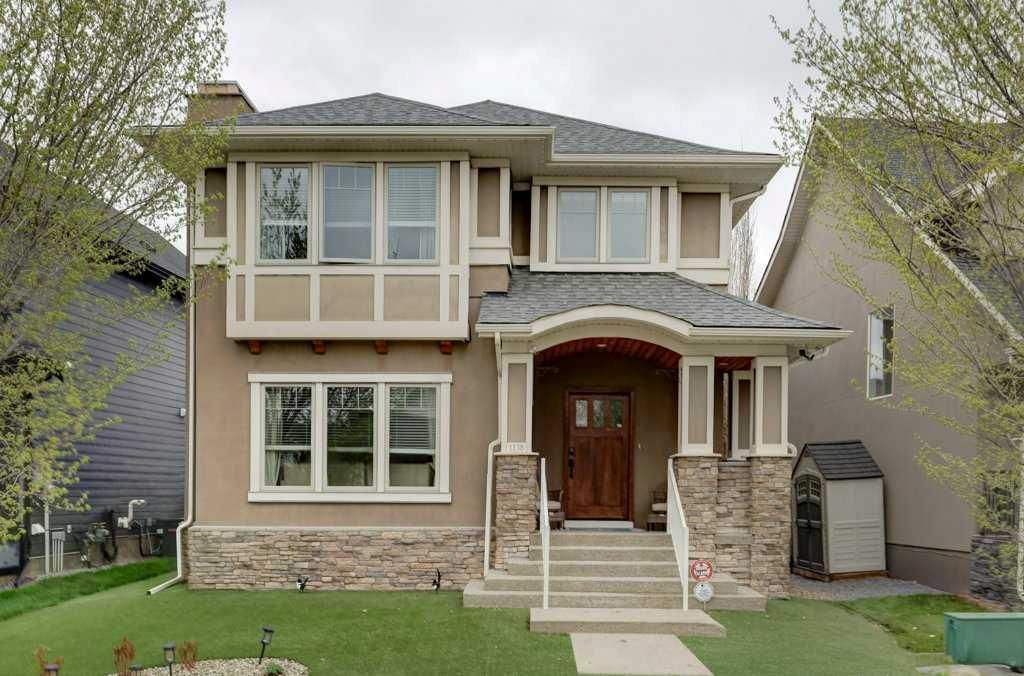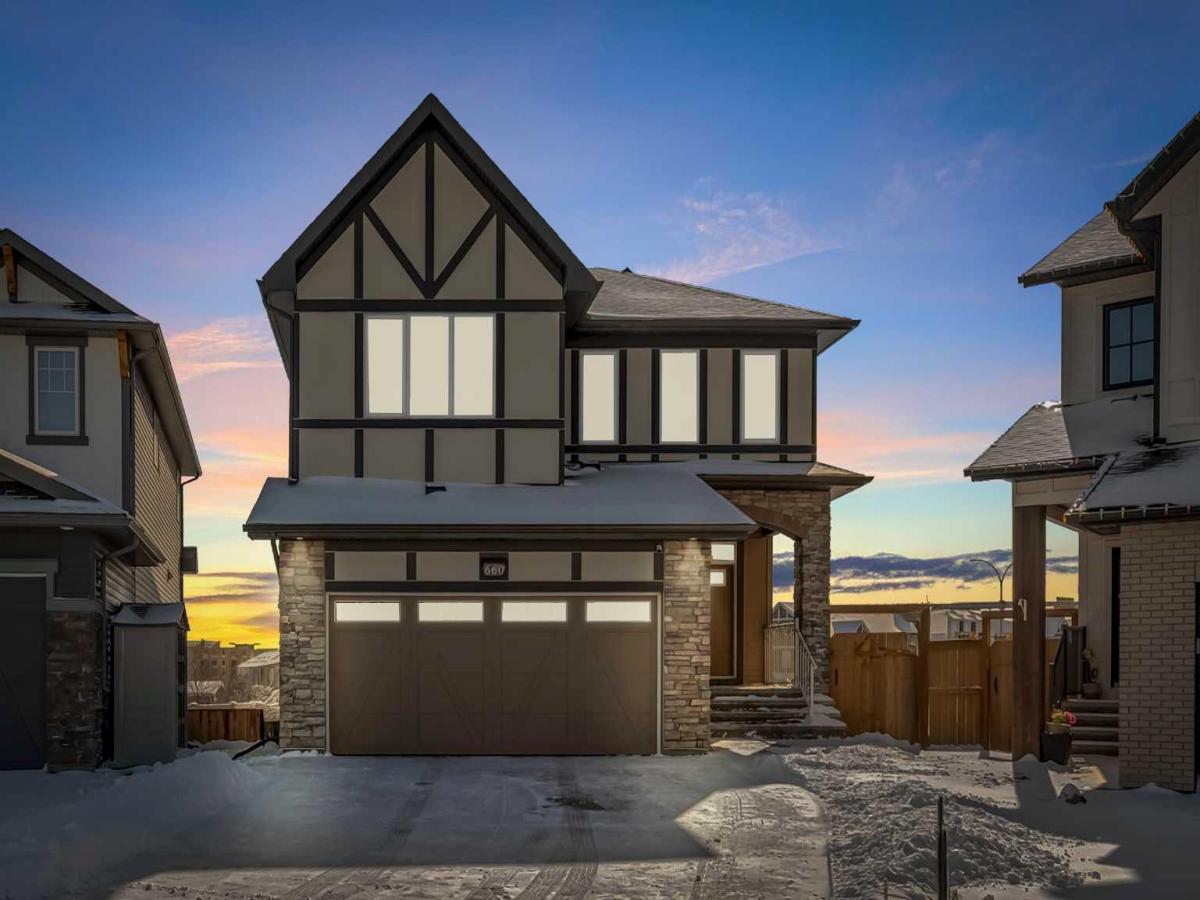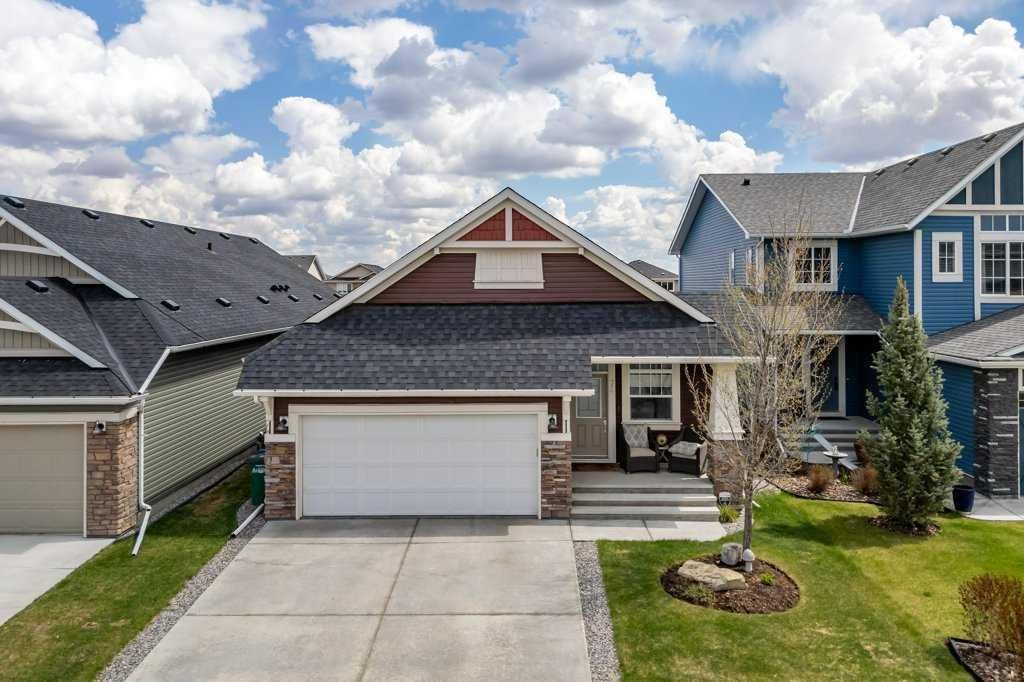Rare Walk-Out Gem with Unmatched West-Facing Views in Williamstown
This is the one you’ve been waiting for. A beautifully maintained, original-owner home perched on a prized walk-out lot overlooking the pond and rolling hills beyond. With no-maintenance landscaping out front and a quiet green space on the side, this home makes a striking first impression—and it only gets better from there.
Step inside to cathedral ceilings and a bright, open main floor bathed in natural light from oversized west-facing windows. The living room features a cozy fireplace with a custom mantle, while the chef’s kitchen is both functional and elegant—with dark upgraded cabinetry, granite countertops, stainless steel appliances, under-cabinet lighting, and an expansive island. A corner pantry adds to the thoughtful layout. The dining area opens to a full-width upper deck with glass railing and gas hookup, perfect for sunset dinners or quiet morning coffee.
Upstairs, you’ll find a vaulted bonus room, two generous bedrooms, and a spacious primary suite with pond views, dual vanities, a jetted tub with heater, tiled shower, and heated floor.
This home is packed with upgrades: 9’ ceilings on the main and upper floors, hardwood throughout the main, blackout blinds, in-ceiling speakers, ceiling fans, Cat5/6 wiring, braced walls for TVs, and pre-wired surround sound. You’ll appreciate the energy-efficient lighting, 2-zone heating, air conditioning, and enhanced humidifier system.
The unfinished walk-out basement—with 9’ ceilings, upgraded support wall, and rough-ins for a bathroom, kitchenette, and laundry—offers endless potential for your dream space.
Outside, professional landscaping features stone walls, steel fencing, and beautifully laid walkways and patios. Dual gas lines for BBQs (upper and walk-out), upgraded drainage and sump system, and extended deck with hardy board finish complete the package.
The oversized garage is insulated, heated, and fully finished, with extra lighting, plugins, wall-mount opener, Separate Entrance, and a separate freezer circuit.
Tucked near a school, environmental reserve, and scenic walking paths, this home is perfect for families who want it all—space, comfort, craftsmanship, and a connection to nature. The kids can skate on the pond in winter and roam the trails year-round.
Don’t miss this rare opportunity to live in one of Williamstown’s best homes.
This is the one you’ve been waiting for. A beautifully maintained, original-owner home perched on a prized walk-out lot overlooking the pond and rolling hills beyond. With no-maintenance landscaping out front and a quiet green space on the side, this home makes a striking first impression—and it only gets better from there.
Step inside to cathedral ceilings and a bright, open main floor bathed in natural light from oversized west-facing windows. The living room features a cozy fireplace with a custom mantle, while the chef’s kitchen is both functional and elegant—with dark upgraded cabinetry, granite countertops, stainless steel appliances, under-cabinet lighting, and an expansive island. A corner pantry adds to the thoughtful layout. The dining area opens to a full-width upper deck with glass railing and gas hookup, perfect for sunset dinners or quiet morning coffee.
Upstairs, you’ll find a vaulted bonus room, two generous bedrooms, and a spacious primary suite with pond views, dual vanities, a jetted tub with heater, tiled shower, and heated floor.
This home is packed with upgrades: 9’ ceilings on the main and upper floors, hardwood throughout the main, blackout blinds, in-ceiling speakers, ceiling fans, Cat5/6 wiring, braced walls for TVs, and pre-wired surround sound. You’ll appreciate the energy-efficient lighting, 2-zone heating, air conditioning, and enhanced humidifier system.
The unfinished walk-out basement—with 9’ ceilings, upgraded support wall, and rough-ins for a bathroom, kitchenette, and laundry—offers endless potential for your dream space.
Outside, professional landscaping features stone walls, steel fencing, and beautifully laid walkways and patios. Dual gas lines for BBQs (upper and walk-out), upgraded drainage and sump system, and extended deck with hardy board finish complete the package.
The oversized garage is insulated, heated, and fully finished, with extra lighting, plugins, wall-mount opener, Separate Entrance, and a separate freezer circuit.
Tucked near a school, environmental reserve, and scenic walking paths, this home is perfect for families who want it all—space, comfort, craftsmanship, and a connection to nature. The kids can skate on the pond in winter and roam the trails year-round.
Don’t miss this rare opportunity to live in one of Williamstown’s best homes.
Property Details
Price:
$795,000
MLS #:
A2239383
Status:
Active
Beds:
3
Baths:
3
Address:
51 Reunion Green NW
Type:
Single Family
Subtype:
Detached
Subdivision:
Williamstown
City:
Airdrie
Listed Date:
Jul 16, 2025
Province:
AB
Finished Sq Ft:
2,246
Postal Code:
431
Lot Size:
3,996 sqft / 0.09 acres (approx)
Year Built:
2013
See this Listing
Rob Johnstone is a trusted Calgary Realtor with over 30 years of real estate experience. He has evaluated thousands of properties and is a recognized expert in Calgary home and condo sales. Rob offers accurate home evaluations either by email or through in-person appointments. Both options are free and come with no obligation. His focus is to provide honest advice and professional insight, helping Calgary homeowners make confident decisions when it’s time to sell their property.
More About RobMortgage Calculator
Schools
Interior
Appliances
Central Air Conditioner, Dishwasher, Dryer, Electric Stove, Garage Control(s), Humidifier, Range Hood, Stove(s), Washer, Window Coverings
Basement
Full, Unfinished, Walk- Out To Grade
Bathrooms Full
2
Bathrooms Half
1
Laundry Features
Main Level
Exterior
Exterior Features
Balcony, B B Q gas line, Garden, Private Yard
Lot Features
Back Lane, Back Yard, Backs on to Park/ Green Space, City Lot, Cleared, Creek/ River/ Stream/ Pond, Front Yard, Garden, Landscaped, Lawn, Level, No Neighbours Behind, Rectangular Lot, Street Lighting
Parking Features
Concrete Driveway, Double Garage Attached, Garage Door Opener, Garage Faces Front, Heated Garage, Insulated, Off Street, Oversized, Parking Pad
Parking Total
4
Patio And Porch Features
Balcony(s), Front Porch, Patio, See Remarks
Roof
Asphalt Shingle
Financial
Map
Community
- Address51 Reunion Green NW Airdrie AB
- SubdivisionWilliamstown
- CityAirdrie
- CountyAirdrie
- Zip CodeT4B 3R1
Similar Listings Nearby
- 1343 Bayside Drive SW
Airdrie, AB$1,025,000
1.90 miles away
- 2413 Bayside Circle SW
Airdrie, AB$999,900
2.21 miles away
- 2280 Lancaster Heights SE
Airdrie, AB$995,000
3.93 miles away
- 1766 Baywater Street SW
Airdrie, AB$975,000
2.04 miles away
- 1138 Coopers Drive SW
Airdrie, AB$949,900
3.11 miles away
- 190 Baywater Way SW
Airdrie, AB$949,900
2.15 miles away
- 660 Reynolds Crescent SW
Airdrie, AB$949,500
3.52 miles away
- 954 Coopers Drive SW
Airdrie, AB$949,000
2.82 miles away
- 74 Bayview Circle SW
Airdrie, AB$945,000
2.19 miles away
- 2667 Ravenslea Gardens SE
Airdrie, AB$945,000
3.59 miles away
51 Reunion Green NW
Airdrie, AB
LIGHTBOX-IMAGES





