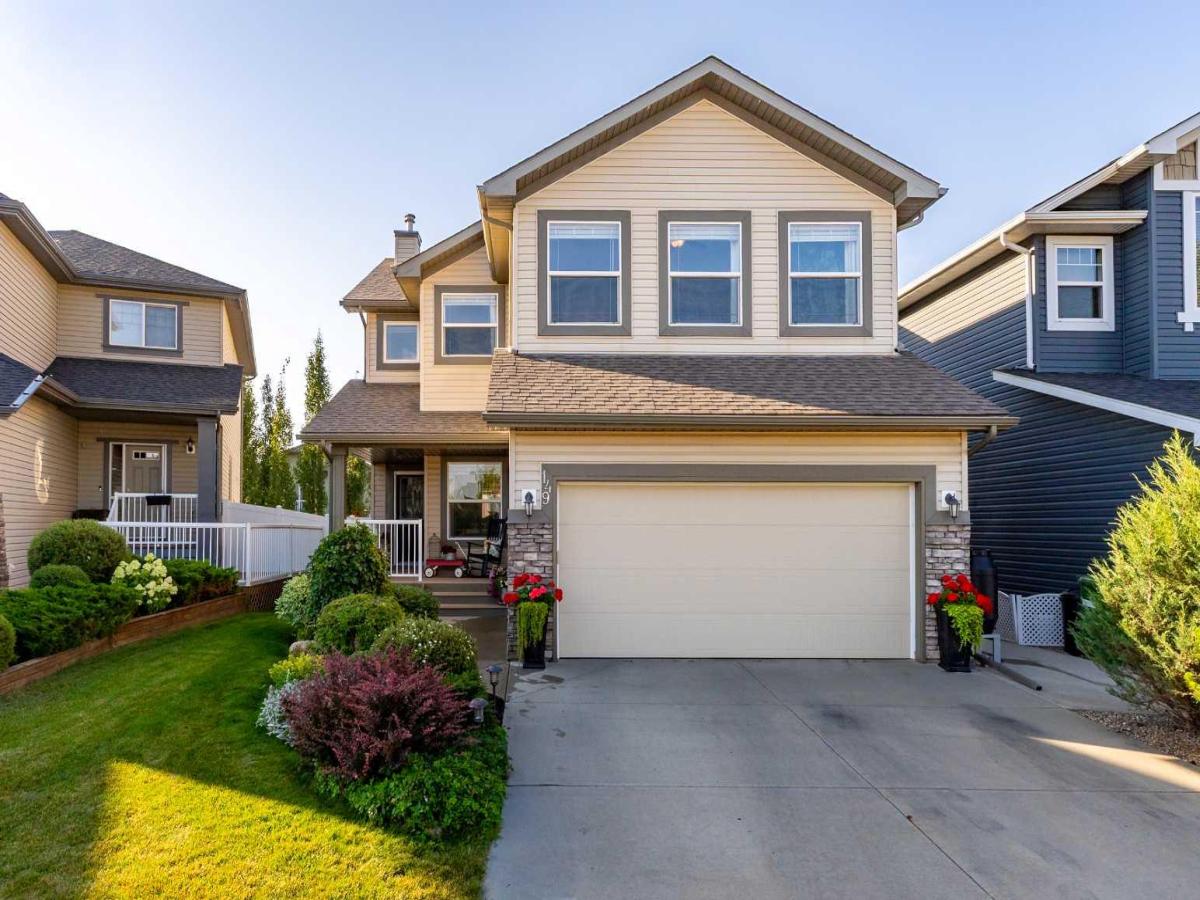Welcome to this well cared for home in a quiet, prestigious CUL DE SAC, just steps from the LAKE, GREENSPACE TRAILS, and several great community amenities. With excellent CURB APPEAL and a charming WRAPAROUND FRONT PORCH, this home offers a warm welcome and a layout that works for everyday living.
Inside, the MAIN FLOOR features an OPEN CONCEPT design with the KITCHEN, DINING, and LIVING AREAS flowing together. The KITCHEN has been RENOVATED with CUSTOM PAINTED SHAKER DOORS, DOORS, NEW HARDWARE, and UPDATED QUARTZ COUNTERTOPS. It includes a LARGE ISLAND with SEATING, generous counter space, and a window above the sink that brings in NATURAL LIGHT.
A bright HOME OFFICE is located at the front of the home with TWO LARGE WINDOWS. Upstairs, you’ll find FOUR BEDROOMS, COMPUTER NOOK for homework or family use, and a spacious PRIMARY BEDROOM with a PRIVATE ENSUITE. Large windows throughout bring in lots of NATURAL LIGHT, and all window coverings and curtains are in excellent condition.
The FULLY DEVELOPED BASEMENT offers space for a HOME GYM, SHOP, REC ROOM, or an optional FIFTH BEDROOM with an EGRESS WINDOW already in place. There is also a TON OF STORAGE, well organized and ready to use.
The SOUTH FACING BACKYARD is beautifully landscaped with SHRUBS, FLOWERS, and RAISED GARDEN BEDS. The WHITE VINYL FENCING is in excellent shape and completely maintenance free. A LARGE COMPOSITE DECK with METAL RAILINGS, a well maintained PATIO, and STONE WALKWAYS create an outdoor space that is both functional and relaxing. The ALLEY behind the home adds extra privacy and convenient yard access.
All of this is within walking distance to GENESIS PLACE, an OUTDOOR GYM, HOCKEY RINK, TENNIS COURTS, ATHLETIC FIELDS, PARKS, and SCHOOLS. You are walking distance to all three levels of schooling, ELEMENTARY, MIDDLE, and HIGH SCHOOL, making this an ideal home for families of all ages.
This is a clean, move-in-ready home in a walkable, family friendly location with thoughtful updates and excellent outdoor space.
Inside, the MAIN FLOOR features an OPEN CONCEPT design with the KITCHEN, DINING, and LIVING AREAS flowing together. The KITCHEN has been RENOVATED with CUSTOM PAINTED SHAKER DOORS, DOORS, NEW HARDWARE, and UPDATED QUARTZ COUNTERTOPS. It includes a LARGE ISLAND with SEATING, generous counter space, and a window above the sink that brings in NATURAL LIGHT.
A bright HOME OFFICE is located at the front of the home with TWO LARGE WINDOWS. Upstairs, you’ll find FOUR BEDROOMS, COMPUTER NOOK for homework or family use, and a spacious PRIMARY BEDROOM with a PRIVATE ENSUITE. Large windows throughout bring in lots of NATURAL LIGHT, and all window coverings and curtains are in excellent condition.
The FULLY DEVELOPED BASEMENT offers space for a HOME GYM, SHOP, REC ROOM, or an optional FIFTH BEDROOM with an EGRESS WINDOW already in place. There is also a TON OF STORAGE, well organized and ready to use.
The SOUTH FACING BACKYARD is beautifully landscaped with SHRUBS, FLOWERS, and RAISED GARDEN BEDS. The WHITE VINYL FENCING is in excellent shape and completely maintenance free. A LARGE COMPOSITE DECK with METAL RAILINGS, a well maintained PATIO, and STONE WALKWAYS create an outdoor space that is both functional and relaxing. The ALLEY behind the home adds extra privacy and convenient yard access.
All of this is within walking distance to GENESIS PLACE, an OUTDOOR GYM, HOCKEY RINK, TENNIS COURTS, ATHLETIC FIELDS, PARKS, and SCHOOLS. You are walking distance to all three levels of schooling, ELEMENTARY, MIDDLE, and HIGH SCHOOL, making this an ideal home for families of all ages.
This is a clean, move-in-ready home in a walkable, family friendly location with thoughtful updates and excellent outdoor space.
Property Details
Price:
$709,900
MLS #:
A2255748
Status:
Pending
Beds:
5
Baths:
4
Type:
Single Family
Subtype:
Detached
Subdivision:
Thorburn
Listed Date:
Sep 10, 2025
Finished Sq Ft:
2,537
Lot Size:
4,984 sqft / 0.11 acres (approx)
Year Built:
2005
See this Listing
Schools
Interior
Appliances
Dishwasher, Dryer, Electric Stove, Garage Control(s), Range Hood, Refrigerator, Washer, Window Coverings
Basement
Full
Bathrooms Full
3
Bathrooms Half
1
Laundry Features
Laundry Room
Exterior
Exterior Features
None
Lot Features
Back Lane, Back Yard, Landscaped, Rectangular Lot
Parking Features
Double Garage Attached
Parking Total
4
Patio And Porch Features
Deck, Front Porch
Roof
Asphalt Shingle
Financial
Map
Community
- Address149 Tanner Close SE Airdrie AB
- SubdivisionThorburn
- CityAirdrie
- CountyAirdrie
- Zip CodeT4A 2E8
Subdivisions in Airdrie
- Airdrie Meadows
- Bayside
- Baysprings
- Bayview
- Big Springs
- Canals
- Chinook Gate
- Cobblestone Creek
- Coopers Crossing
- Downtown
- East Lake Industrial
- Edgewater
- Edmonton Trail
- Fairways
- Gateway
- Hillcrest
- Jensen
- Key Ranch
- Kings Heights
- Kingsview Industrial Park
- Lanark
- Luxstone
- Meadowbrook
- Midtown
- Morningside
- Old Town
- Prairie Springs
- Ravenswood
- Reunion
- Ridgegate
- Sagewood
- Sawgrass Park
- Sierra Springs
- Silver Creek
- South Point
- South Windsong
- Southwinds
- Stonegate
- Summerhill
- The Village
- Thorburn
- Wildflower
- Williamstown
- Willowbrook
- Windsong
- Woodside
- Yankee Valley Crossing
Market Summary
Current real estate data for Single Family in Airdrie as of Oct 30, 2025
466
Single Family Listed
51
Avg DOM
368
Avg $ / SqFt
$641,516
Avg List Price
Property Summary
- Located in the Thorburn subdivision, 149 Tanner Close SE Airdrie AB is a Single Family for sale in Airdrie, AB, T4A 2E8. It is listed for $709,900 and features 5 beds, 4 baths, and has approximately 2,537 square feet of living space, and was originally constructed in 2005. The current price per square foot is $280. The average price per square foot for Single Family listings in Airdrie is $368. The average listing price for Single Family in Airdrie is $641,516. To schedule a showing of MLS#a2255748 at 149 Tanner Close SE in Airdrie, AB, contact your Rob Johnstone agent at (403) 730-2330 .
Similar Listings Nearby
149 Tanner Close SE
Airdrie, AB


