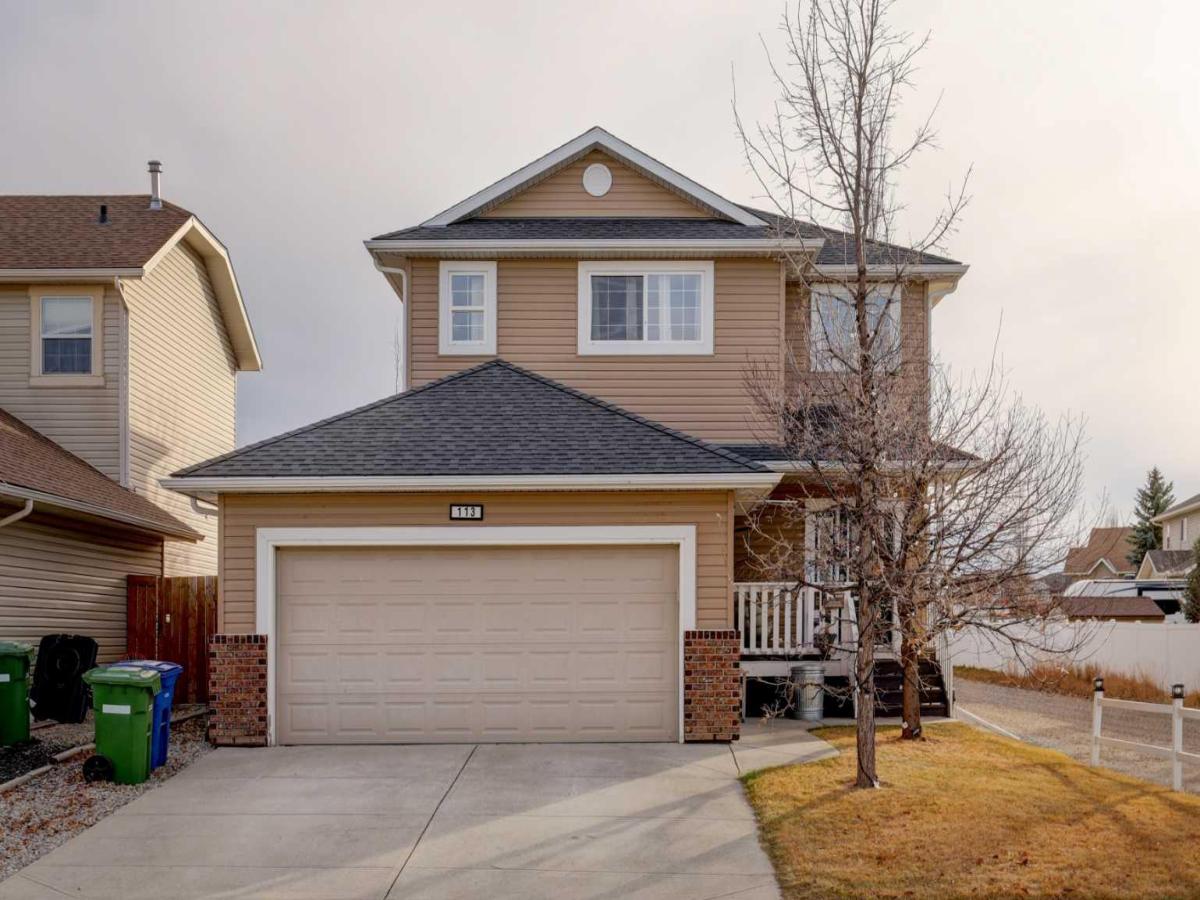Welcome home to this fully developed 4-bedroom, 3.5-bath property, perfectly situated on a quiet street in the highly sought-after community of Thorburn. Offering exceptional features you don’t find every day—including its own private elevator installed in 2020 and serviced every two years—this home is ideal for multi-generational living or anyone needing enhanced mobility and accessibility. Sitting on a large lot that sides onto an alleyway, this home welcomes you with an abundance of natural light. The main level features a convenient 2-piece bath and a private laundry room. The beautifully updated kitchen showcases brand-new white appliances with rose-gold accents, updated quartz countertops, a large island with seating, and a corner pantry. The bright breakfast nook is surrounded by windows with views of the spacious backyard. Completing this floor is a warm and inviting living room with a cozy gas fireplace. Upstairs, you''ll find two generously sized bedrooms, a full 4-piece bathroom, and a spacious primary retreat. The primary bedroom has recently been updated and features a spa-like ensuite complete with a large tiled shower, a corner soaker tub, and a spacious walk-in closet. The fully developed basement provides a fantastic layout with space for a home gym, a dedicated entertainment area, a 3-piece bathroom, and a fourth bedroom—perfect for guests or teens. With your own elevator providing access to all three levels, this home is ideal for families needing added accessibility or anyone who appreciates the convenience of barrier-free living. Additional updates include a new hot water tank in 2020. With easy access to major roadways, walking distance to local amenities, and located in the desirable Tri-School area, this home truly has it all. Be sure to view the VIRTUAL TOUR LINK for interactive floor plans, hi-definition photos, and a room-by-room walkthrough. This one won’t last long!
Property Details
Price:
$639,000
MLS #:
A2271614
Status:
Active
Beds:
4
Baths:
4
Type:
Single Family
Subtype:
Detached
Subdivision:
Thorburn
Listed Date:
Nov 19, 2025
Finished Sq Ft:
1,944
Lot Size:
4,575 sqft / 0.11 acres (approx)
Year Built:
2004
See this Listing
Schools
Interior
Accessibility Features
Accessible Elevator Installed
Appliances
Central Air Conditioner, Convection Oven, Dishwasher, Garage Control(s), Microwave Hood Fan, Refrigerator, Washer, Wine Refrigerator
Basement
Full
Bathrooms Full
3
Bathrooms Half
1
Laundry Features
Laundry Room, Main Level
Exterior
Exterior Features
BBQ gas line, Private Yard, Rain Gutters
Lot Features
Back Yard, Front Yard, Garden, Landscaped, Low Maintenance Landscape, Rectangular Lot, Street Lighting
Parking Features
Double Garage Attached, Driveway
Parking Total
4
Patio And Porch Features
Deck, Front Porch
Roof
Asphalt Shingle
Financial
Map
Community
- Address113 Thornleigh Close SE Airdrie AB
- SubdivisionThorburn
- CityAirdrie
- CountyAirdrie
- Zip CodeT4A 2E6
Subdivisions in Airdrie
- Airdrie Meadows
- Bayside
- Baysprings
- Bayview
- Big Springs
- Canals
- Chinook Gate
- Cobblestone Creek
- Coopers Crossing
- Downtown
- East Lake Industrial
- Edgewater
- Edmonton Trail
- Fairways
- Gateway
- Hillcrest
- Jensen
- Key Ranch
- Kings Heights
- Kingsview Industrial Park
- Lanark
- Luxstone
- Meadowbrook
- Midtown
- Morningside
- Old Town
- Prairie Springs
- Ravenswood
- Reunion
- Ridgegate
- Sagewood
- Sawgrass Park
- Sierra Springs
- Silver Creek
- South Point
- South Windsong
- Southwinds
- Stonegate
- Summerhill
- The Village
- Thorburn
- Wildflower
- Williamstown
- Willowbrook
- Windsong
- Woodside
- Yankee Valley Crossing
Market Summary
Current real estate data for Single Family in Airdrie as of Jan 02, 2026
250
Single Family Listed
68
Avg DOM
362
Avg $ / SqFt
$646,921
Avg List Price
Property Summary
- Located in the Thorburn subdivision, 113 Thornleigh Close SE Airdrie AB is a Single Family for sale in Airdrie, AB, T4A 2E6. It is listed for $639,000 and features 4 beds, 4 baths, and has approximately 1,944 square feet of living space, and was originally constructed in 2004. The current price per square foot is $329. The average price per square foot for Single Family listings in Airdrie is $362. The average listing price for Single Family in Airdrie is $646,921. To schedule a showing of MLS#a2271614 at 113 Thornleigh Close SE in Airdrie, AB, contact your Rob Johnstone agent at (403) 730-2330 .
Similar Listings Nearby
113 Thornleigh Close SE
Airdrie, AB


