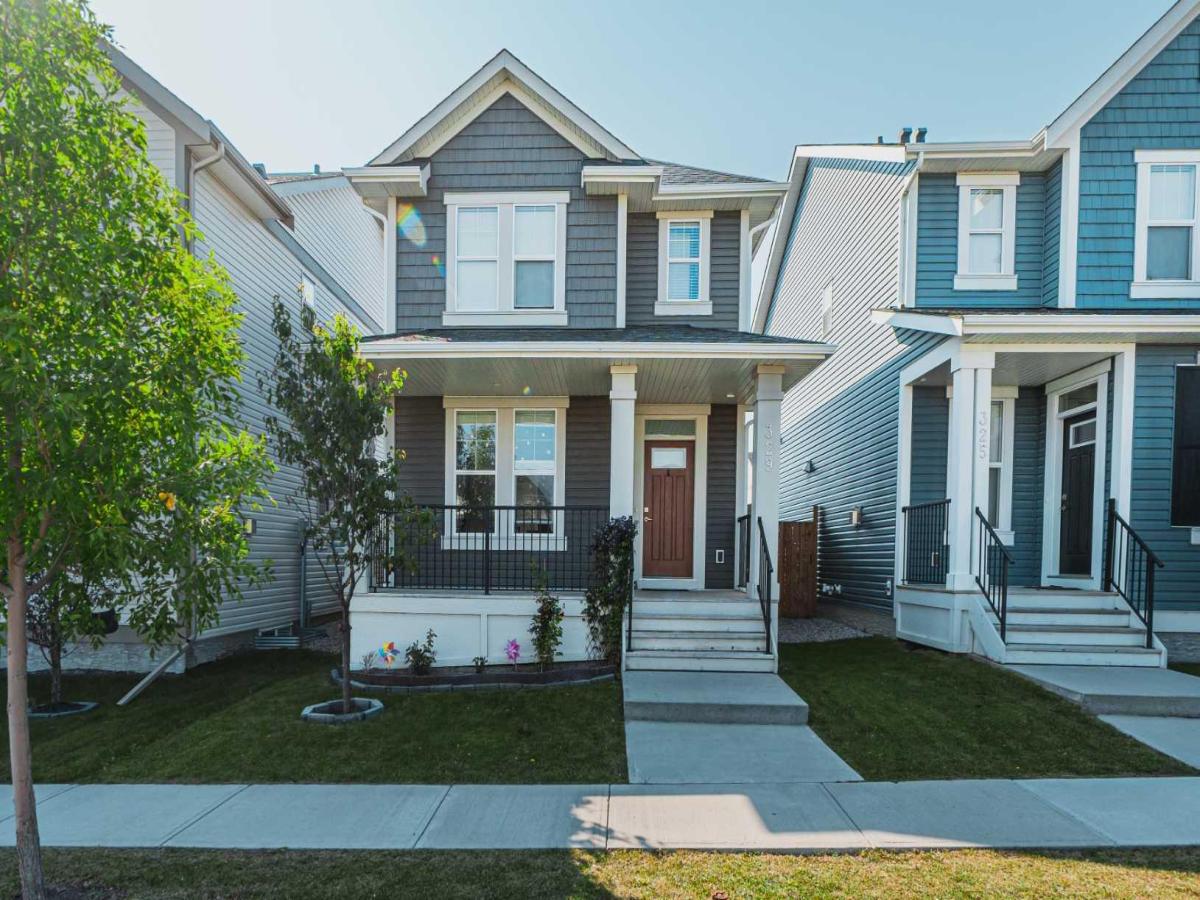Amazing location across from the park and just steps to Northcott K-8 School. This beautiful South Point home offers the perfect blend of comfort and convenience with a welcoming covered veranda, open-concept main floor filled with natural light, and a chef’s kitchen with stainless steel appliances, Quartz countertops, walk-in pantry, and large island. Upstairs features three spacious bedrooms including a primary suite with 4-piece ensuite and walk-in closet, plus a full bath for the secondary rooms. The private backyard is perfect for gatherings with a large deck, flower beds, and a cherry tree, while the double detached garage with lane access adds convenience. The unfinished basement with bathroom rough-in and big windows is ready for your personal touch. Steps from parks, tennis courts, schools, shopping, and amenities—this is the one you’ve been waiting for. Book your showing today
Property Details
Price:
$528,999
MLS #:
A2254221
Status:
Pending
Beds:
3
Baths:
3
Type:
Single Family
Subtype:
Detached
Subdivision:
South Point
Listed Date:
Sep 6, 2025
Finished Sq Ft:
1,423
Lot Size:
3,082 sqft / 0.07 acres (approx)
Year Built:
2017
See this Listing
Schools
Interior
Appliances
Dishwasher, Microwave Hood Fan, Refrigerator, Stove(s), Washer/Dryer
Basement
Full, Unfinished
Bathrooms Full
2
Bathrooms Half
1
Laundry Features
In Unit
Exterior
Exterior Features
Playground, Private Yard
Lot Features
Back Yard
Parking Features
Double Garage Detached
Parking Total
2
Patio And Porch Features
Deck, Front Porch
Roof
Asphalt Shingle
Financial
Map
Community
- Address329 south point Green SW Airdrie AB
- SubdivisionSouth Point
- CityAirdrie
- CountyAirdrie
- Zip CodeT4B4L1
Subdivisions in Airdrie
- Airdrie Meadows
- Bayside
- Baysprings
- Bayview
- Big Springs
- Canals
- Chinook Gate
- Cobblestone Creek
- Coopers Crossing
- Downtown
- East Lake Industrial
- Edgewater
- Edmonton Trail
- Fairways
- Gateway
- Hillcrest
- Jensen
- Key Ranch
- Kings Heights
- Kingsview Industrial Park
- Lanark
- Luxstone
- Meadowbrook
- Midtown
- Morningside
- Old Town
- Prairie Springs
- Ravenswood
- Reunion
- Ridgegate
- Sagewood
- Sawgrass Park
- Sierra Springs
- Silver Creek
- South Point
- South Windsong
- Southwinds
- Stonegate
- Summerhill
- The Village
- Thorburn
- Wildflower
- Williamstown
- Willowbrook
- Windsong
- Woodside
- Yankee Valley Crossing
Market Summary
Current real estate data for Single Family in Airdrie as of Oct 21, 2025
444
Single Family Listed
53
Avg DOM
371
Avg $ / SqFt
$649,225
Avg List Price
Property Summary
- Located in the South Point subdivision, 329 south point Green SW Airdrie AB is a Single Family for sale in Airdrie, AB, T4B4L1. It is listed for $528,999 and features 3 beds, 3 baths, and has approximately 1,423 square feet of living space, and was originally constructed in 2017. The current price per square foot is $372. The average price per square foot for Single Family listings in Airdrie is $371. The average listing price for Single Family in Airdrie is $649,225. To schedule a showing of MLS#a2254221 at 329 south point Green SW in Airdrie, AB, contact your Rob Johnstone agent at (403) 730-2330 .
Similar Listings Nearby
329 south point Green SW
Airdrie, AB


