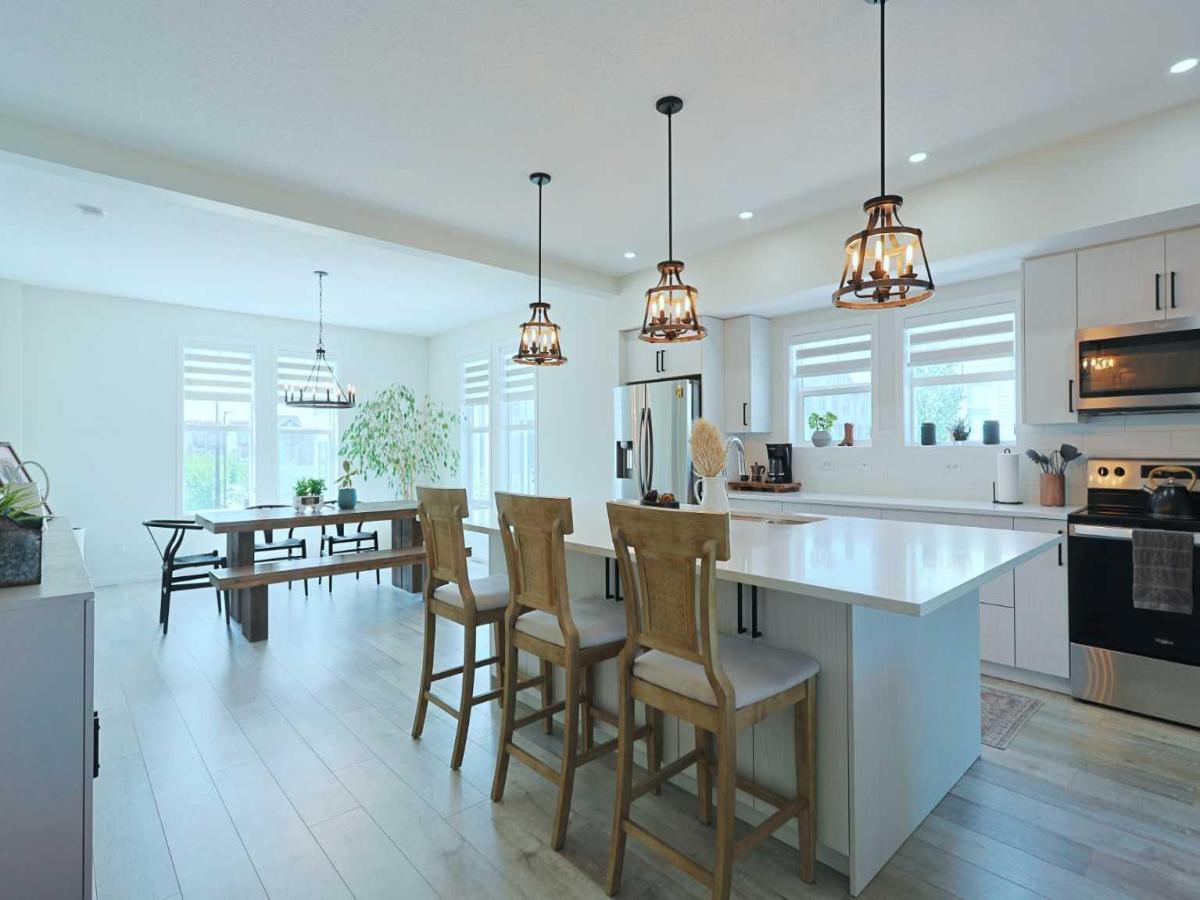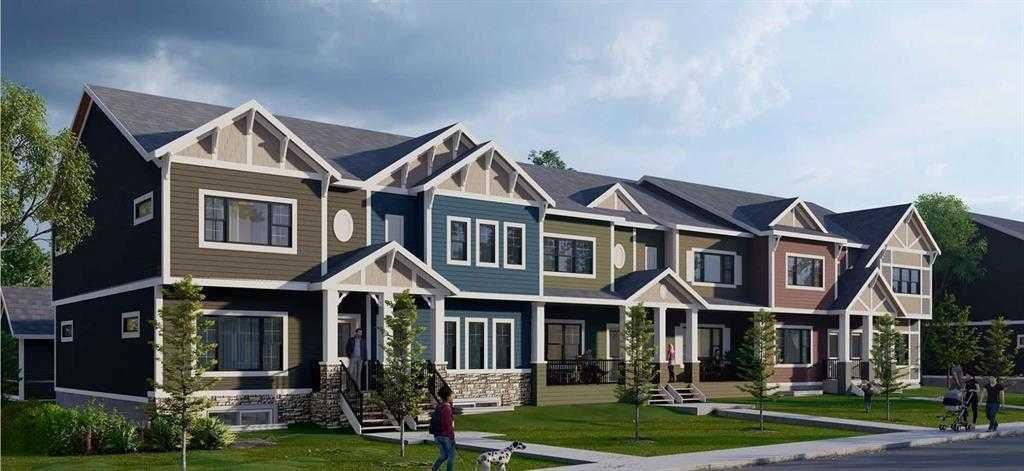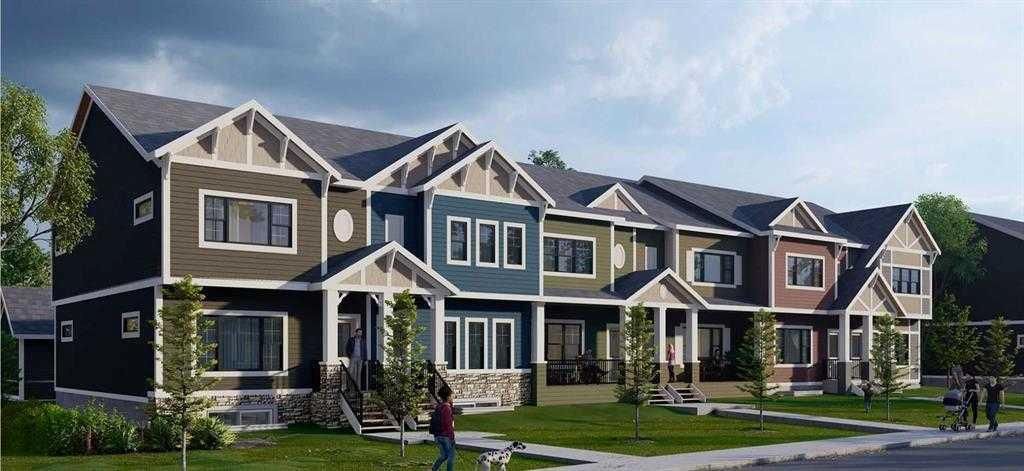WELCOME HOME to this stunning, fully developed END UNIT 3-storey townhouse in the heart of Airdrie’s highly sought-after community of South Point!
Step inside through the ground-level entry where you’ll find a spacious flex room that can serve as a den, home office, mudroom, or even a third bedroom complete with closet. This level also provides access to the double attached garage, making everyday living seamless and convenient. Head upstairs to the main living area, where a bright and airy open-concept layout greets you with sunlight pouring through large windows. The heart of this home is the gorgeous kitchen, boasting granite countertops, deep under-mount sinks, white shaker style cabinetry, full-height tile backsplash, and high-end stainless steel appliances including a built in microwave. The kitchen flows effortlessly into the spacious dining area and inviting living room, where stunning hardwood flooring adds warmth and style. From the dining area, step out through sliding patio doors to your private balcony perfect for morning coffee or evening BBQ.
Tucked around the corner is a discreet 2-piece powder room, ideal for guests.
Upstairs, you’ll find two spacious primary suites, each with their own private ensuite and generous closet space. One of the suites features a luxurious ensuite with a walk-in shower, with glass doors, and granite countertop vanity and a walk-in closet, while the second bedroom suite enjoys a 4-piece ensuite and a large walk-in closet. The convenient upper-floor laundry completes this level. Located just steps from parks, playgrounds, tennis courts, picnic areas, and a dog park, and minutes from schools, shopping, restaurants, and the CrossIron Mills Mall, this home offers unbeatable access to Highway 2 and the new South Point overpass. There’s even direct public transit to downtown Calgary and a Calgary bus loop, making commuting easier than ever.
Whether you''re a first-time buyer, looking to downsize, or an investor—this home checks all the boxes. Don''t miss your chance to make it yours!
Step inside through the ground-level entry where you’ll find a spacious flex room that can serve as a den, home office, mudroom, or even a third bedroom complete with closet. This level also provides access to the double attached garage, making everyday living seamless and convenient. Head upstairs to the main living area, where a bright and airy open-concept layout greets you with sunlight pouring through large windows. The heart of this home is the gorgeous kitchen, boasting granite countertops, deep under-mount sinks, white shaker style cabinetry, full-height tile backsplash, and high-end stainless steel appliances including a built in microwave. The kitchen flows effortlessly into the spacious dining area and inviting living room, where stunning hardwood flooring adds warmth and style. From the dining area, step out through sliding patio doors to your private balcony perfect for morning coffee or evening BBQ.
Tucked around the corner is a discreet 2-piece powder room, ideal for guests.
Upstairs, you’ll find two spacious primary suites, each with their own private ensuite and generous closet space. One of the suites features a luxurious ensuite with a walk-in shower, with glass doors, and granite countertop vanity and a walk-in closet, while the second bedroom suite enjoys a 4-piece ensuite and a large walk-in closet. The convenient upper-floor laundry completes this level. Located just steps from parks, playgrounds, tennis courts, picnic areas, and a dog park, and minutes from schools, shopping, restaurants, and the CrossIron Mills Mall, this home offers unbeatable access to Highway 2 and the new South Point overpass. There’s even direct public transit to downtown Calgary and a Calgary bus loop, making commuting easier than ever.
Whether you''re a first-time buyer, looking to downsize, or an investor—this home checks all the boxes. Don''t miss your chance to make it yours!
Property Details
Price:
$439,900
MLS #:
A2242139
Status:
Active
Beds:
2
Baths:
3
Address:
225 South Point Park SW
Type:
Condo
Subtype:
Row/Townhouse
Subdivision:
South Point
City:
Airdrie
Listed Date:
Jul 25, 2025
Province:
AB
Finished Sq Ft:
1,630
Postal Code:
458
Year Built:
2021
See this Listing
Rob Johnstone is a trusted Calgary Realtor with over 30 years of real estate experience. He has evaluated thousands of properties and is a recognized expert in Calgary home and condo sales. Rob offers accurate home evaluations either by email or through in-person appointments. Both options are free and come with no obligation. His focus is to provide honest advice and professional insight, helping Calgary homeowners make confident decisions when it’s time to sell their property.
More About RobMortgage Calculator
Schools
Interior
Appliances
Dishwasher, Electric Stove, Garage Control(s), Microwave, Range Hood, Refrigerator, Washer/ Dryer, Window Coverings
Basement
Finished, Partial, Walk- Out To Grade
Bathrooms Full
2
Bathrooms Half
1
Laundry Features
In Hall
Pets Allowed
Restrictions, Yes
Exterior
Exterior Features
Playground, Private Entrance
Lot Features
Front Yard
Parking Features
Double Garage Attached
Parking Total
4
Patio And Porch Features
Balcony(s)
Roof
Asphalt Shingle
Financial
Map
Community
- Address225 South Point Park SW Airdrie AB
- SubdivisionSouth Point
- CityAirdrie
- CountyAirdrie
- Zip CodeT4B 5G8
Similar Listings Nearby
- 1003, 201 Cooperswood Green SW
Airdrie, AB$570,000
0.55 miles away
- 1304, 201 Cooperswood Green SW
Airdrie, AB$515,000
0.55 miles away
- 220 South Point Park SW
Airdrie, AB$514,900
0.02 miles away
- 308 South Point Square SW
Airdrie, AB$499,900
0.07 miles away
- 702, 110 Coopers Common SW
Airdrie, AB$499,900
1.06 miles away
- 401, 1086 Williamstown Boulevard NW
Airdrie, AB$482,900
3.53 miles away
- 2402, 1001 8 Street NW
Airdrie, AB$479,500
3.59 miles away
- 35 Baysprings Terrace SW
Airdrie, AB$469,000
1.99 miles away
- 31 Baysprings Terrace SW
Airdrie, AB$469,000
1.99 miles away
- 394 Canals Crossing SW
Airdrie, AB$459,900
1.84 miles away
225 South Point Park SW
Airdrie, AB
LIGHTBOX-IMAGES








