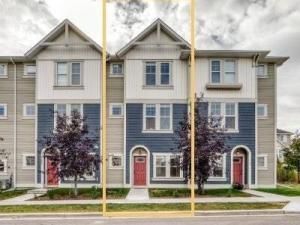Welcome Home!This stunning 3-bedroom, 2.5-bath townhouse offers comfort, style, and functionality — everything you’ve been looking for!As you enter, you’ll be greeted by a bright office space on the main floor, perfect for working from home, along with convenient access to the double attached garage.
Upstairs, the modern kitchen features a gorgeous quartz island with bar seating, stainless steel appliances, and ample counter and cabinet space — ideal for cooking and entertaining. The open-concept living and dining area flows beautifully, creating a warm and inviting atmosphere.
On the top floor, you’ll find a laundry closet conveniently located in the hallway and spacious bedrooms, including a primary suite with a large walk-in closet and a 3-piece ensuite.
With easy access to Deerfoot Trail and nearby shopping, schools, and parks, this home truly combines comfort with convenience.
Book your private showing today.
Upstairs, the modern kitchen features a gorgeous quartz island with bar seating, stainless steel appliances, and ample counter and cabinet space — ideal for cooking and entertaining. The open-concept living and dining area flows beautifully, creating a warm and inviting atmosphere.
On the top floor, you’ll find a laundry closet conveniently located in the hallway and spacious bedrooms, including a primary suite with a large walk-in closet and a 3-piece ensuite.
With easy access to Deerfoot Trail and nearby shopping, schools, and parks, this home truly combines comfort with convenience.
Book your private showing today.
Property Details
Price:
$409,900
MLS #:
A2264535
Status:
Pending
Beds:
3
Baths:
3
Type:
Condo
Subtype:
Row/Townhouse
Subdivision:
South Point
Listed Date:
Oct 17, 2025
Finished Sq Ft:
1,610
Lot Size:
1,865 sqft / 0.04 acres (approx)
Year Built:
2019
See this Listing
Schools
Interior
Appliances
Dishwasher, Dryer, Electric Range, Microwave Hood Fan, Refrigerator, Washer
Basement
None
Bathrooms Full
2
Bathrooms Half
1
Laundry Features
In Unit
Pets Allowed
Restrictions
Exterior
Exterior Features
Balcony
Lot Features
Back Lane
Parking Features
Double Garage Attached
Parking Total
2
Patio And Porch Features
Balcony(s)
Roof
Asphalt Shingle
Financial
Map
Community
- Address203 South Point Park SW Airdrie AB
- SubdivisionSouth Point
- CityAirdrie
- CountyAirdrie
- Zip CodeT4B 5G8
Subdivisions in Airdrie
- Airdrie Meadows
- Bayside
- Baysprings
- Bayview
- Big Springs
- Canals
- Chinook Gate
- Cobblestone Creek
- Coopers Crossing
- Downtown
- East Lake Industrial
- Edgewater
- Edmonton Trail
- Fairways
- Gateway
- Hillcrest
- Jensen
- Key Ranch
- Kings Heights
- Kingsview Industrial Park
- Lanark
- Luxstone
- Meadowbrook
- Midtown
- Morningside
- Old Town
- Prairie Springs
- Ravenswood
- Reunion
- Ridgegate
- Sagewood
- Sawgrass Park
- Sierra Springs
- Silver Creek
- South Point
- South Windsong
- Southwinds
- Stonegate
- Summerhill
- The Village
- Thorburn
- Wildflower
- Williamstown
- Willowbrook
- Windsong
- Woodside
- Yankee Valley Crossing
Market Summary
Property Summary
- Located in the South Point subdivision, 203 South Point Park SW Airdrie AB is a Condo for sale in Airdrie, AB, T4B 5G8. It is listed for $409,900 and features 3 beds, 3 baths, and has approximately 1,610 square feet of living space, and was originally constructed in 2019. The current price per square foot is $255. The average price per square foot for Condo listings in Airdrie is $318. The average listing price for Condo in Airdrie is $363,801. To schedule a showing of MLS#a2264535 at 203 South Point Park SW in Airdrie, AB, contact your Rob Johnstone agent at (403) 730-2330 .
Similar Listings Nearby
203 South Point Park SW
Airdrie, AB


