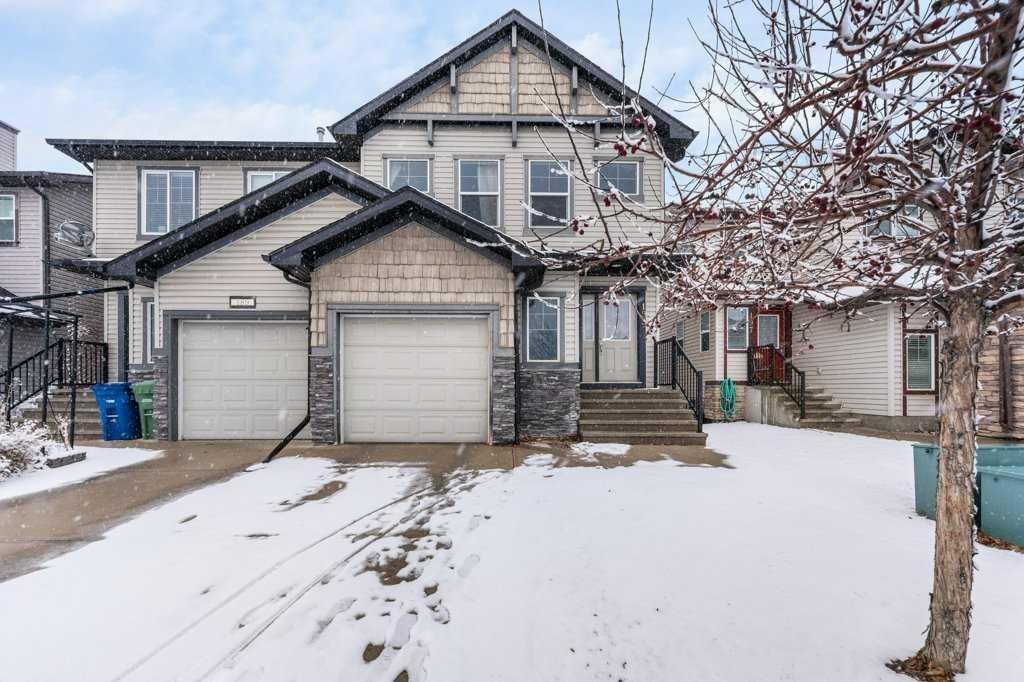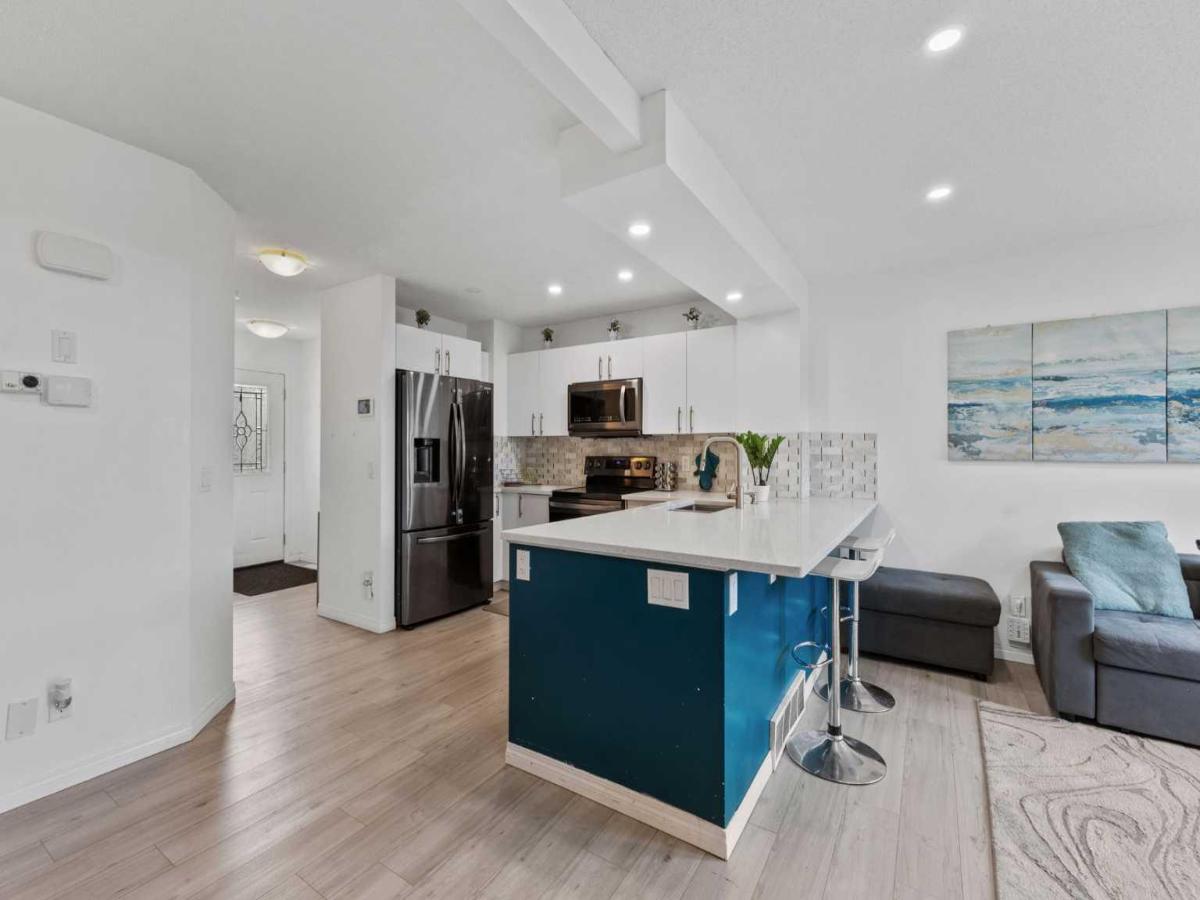One of the best units in the complex—this bright and beautifully updated end-unit townhome in Sagewood is a standout. With over 1,380 sq ft of living space and another 500+ sq ft in the basement ready for your ideas, this home has room to grow and then some. Inside, the layout is smart and spacious with 3 bedrooms, 2.5 baths, a family room and a living room—perfect for families or anyone who wants that extra breathing room. The main floor is full of natural light, with big windows and an open feel that instantly makes you feel at home. You’ll love the large front porch—ideal for a morning coffee—and the back porch that opens onto a green space. And with 2 assigned parking stalls right out front, you’ll never be stuck searching for a spot. Sagewood is a quiet, welcoming neighbourhood with parks, schools, and pathways all close by. It’s a great community for families and anyone looking for a relaxed, well-connected area to call home. This is an incredibly cared-for unit, and it shows. Updated, move-in ready, and offering amazing value for the price—this one is easy to love. For more information and photos, click the links below!
Property Details
Price:
$399,900
MLS #:
A2229783
Status:
Active
Beds:
3
Baths:
3
Address:
1101, 2384 Sagewood Gate SW
Type:
Single Family
Subtype:
Row/Townhouse
Subdivision:
Sagewood
City:
Airdrie
Listed Date:
Jun 12, 2025
Province:
AB
Finished Sq Ft:
1,382
Postal Code:
407
Year Built:
2007
See this Listing
Rob Johnstone is a trusted Calgary Realtor with over 30 years of real estate experience. He has evaluated thousands of properties and is a recognized expert in Calgary home and condo sales. Rob offers accurate home evaluations either by email or through in-person appointments. Both options are free and come with no obligation. His focus is to provide honest advice and professional insight, helping Calgary homeowners make confident decisions when it’s time to sell their property.
More About RobMortgage Calculator
Schools
Interior
Appliances
Dishwasher, Dryer, Electric Oven, Microwave Hood Fan, Refrigerator, Washer, Window Coverings
Basement
Full, Unfinished
Bathrooms Full
2
Bathrooms Half
1
Laundry Features
In Basement
Pets Allowed
Restrictions, Yes
Exterior
Exterior Features
None
Lot Features
Back Yard, Backs on to Park/ Green Space, See Remarks
Parking Features
Assigned, Stall
Parking Total
2
Patio And Porch Features
Front Porch, Rear Porch
Roof
Asphalt
Financial
Map
Community
- Address1101, 2384 Sagewood Gate SW Airdrie AB
- SubdivisionSagewood
- CityAirdrie
- CountyAirdrie
- Zip CodeT4B 0K7
Similar Listings Nearby
- 112 Woodside Circle NW
Airdrie, AB$519,000
0.71 miles away
- 461 Stonegate Way NW
Airdrie, AB$515,000
1.64 miles away
- 193 LUXSTONE Way SW
Airdrie, AB$515,000
1.41 miles away
- 1718 Summerfield Boulevard SE
Airdrie, AB$514,900
2.05 miles away
- 106 Eldorado Road SE
Airdrie, AB$510,000
1.74 miles away
- 205 Luxstone Way SW
Airdrie, AB$510,000
1.40 miles away
- 2141 Bayview Drive SW
Airdrie, AB$509,800
0.54 miles away
- 5 Hillcrest Square SW
Airdrie, AB$509,000
3.05 miles away
- 1031 Bayview Crescent SW
Airdrie, AB$504,900
0.51 miles away
- 25 South Point Manor SW
Airdrie, AB$500,000
3.13 miles away
1101, 2384 Sagewood Gate SW
Airdrie, AB
LIGHTBOX-IMAGES








