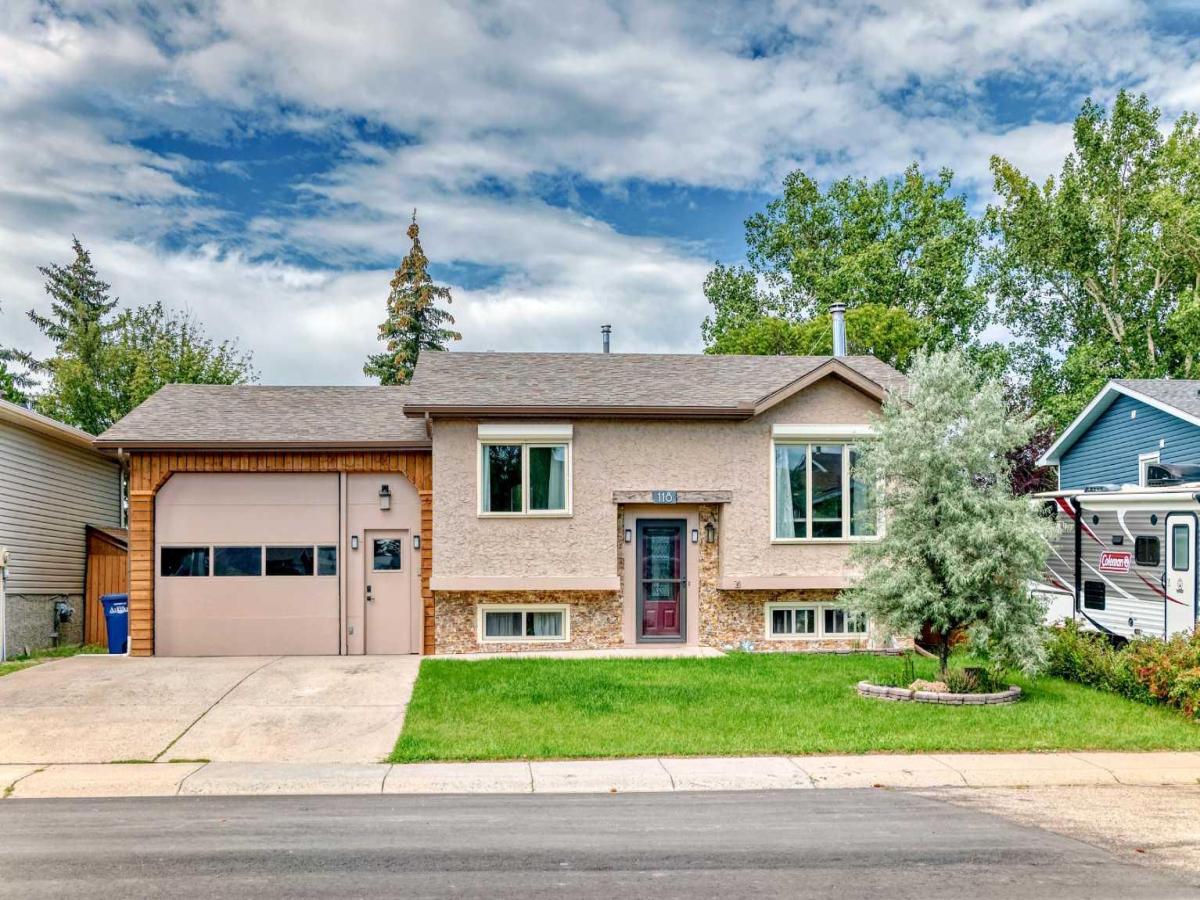Welcome to this charming bi-level home, perfectly nestled in a well-established and family-friendly neighborhood, backing directly onto the serene Nose Creek Park. With direct access to walking paths right from your backyard, this property offers a peaceful retreat while keeping you close to schools, shopping, and community amenities.
Step inside and discover a thoughtfully designed layout, starting with the bright and inviting main floor. You’ll find the living room filled with natural light from the large front window, creating a warm and welcoming atmosphere. The functional kitchen offers ample counter space and cabinetry, making it ideal for preparing meals and entertaining. The dining area opens onto a covered deck, where you can enjoy morning coffee, family dinners, or summer barbecues while taking in the lush park views. This upper level also features two comfortable bedrooms and a full 4-piece bathroom, making it a perfect fit for young families or those looking for a manageable, cozy space. The fully finished lower level expands your living options with three additional bedrooms, ideal for growing families, guest accommodations, or a home office setup with another full bathroom. Car enthusiasts and hobbyists will appreciate the oversized single attached garage, providing plenty of room for parking, storage, or a small workshop. The front driveway also offers additional off-street parking. Whether you’re starting your homeownership journey or seeking a property with extra room for family and friends, this home is a true gem. With its rare combination of a prime park-backing location, and inviting outdoor living spaces, it’s the perfect place to create lasting memories. This is more than just a house — it’s a home designed for comfortable family living in a community you’ll love.
Step inside and discover a thoughtfully designed layout, starting with the bright and inviting main floor. You’ll find the living room filled with natural light from the large front window, creating a warm and welcoming atmosphere. The functional kitchen offers ample counter space and cabinetry, making it ideal for preparing meals and entertaining. The dining area opens onto a covered deck, where you can enjoy morning coffee, family dinners, or summer barbecues while taking in the lush park views. This upper level also features two comfortable bedrooms and a full 4-piece bathroom, making it a perfect fit for young families or those looking for a manageable, cozy space. The fully finished lower level expands your living options with three additional bedrooms, ideal for growing families, guest accommodations, or a home office setup with another full bathroom. Car enthusiasts and hobbyists will appreciate the oversized single attached garage, providing plenty of room for parking, storage, or a small workshop. The front driveway also offers additional off-street parking. Whether you’re starting your homeownership journey or seeking a property with extra room for family and friends, this home is a true gem. With its rare combination of a prime park-backing location, and inviting outdoor living spaces, it’s the perfect place to create lasting memories. This is more than just a house — it’s a home designed for comfortable family living in a community you’ll love.
Property Details
Price:
$589,000
MLS #:
A2248898
Status:
Active
Beds:
5
Baths:
2
Type:
Single Family
Subtype:
Detached
Subdivision:
Ridgegate
Listed Date:
Aug 15, 2025
Finished Sq Ft:
885
Lot Size:
5,511 sqft / 0.13 acres (approx)
Year Built:
1982
See this Listing
Schools
Interior
Appliances
Dishwasher, Garage Control(s), Gas Stove, Microwave Hood Fan, Refrigerator, Washer/Dryer
Basement
Finished, Full
Bathrooms Full
2
Laundry Features
In Basement
Exterior
Exterior Features
Balcony
Lot Features
Back Yard, Backs on to Park/Green Space, Environmental Reserve, Gazebo, Landscaped, Level
Parking Features
Driveway, Heated Garage, Oversized, Single Garage Attached
Parking Total
3
Patio And Porch Features
Rear Porch
Roof
Asphalt Shingle
Financial
Map
Community
- Address118 Ridgebrook Drive SW Airdrie AB
- SubdivisionRidgegate
- CityAirdrie
- CountyAirdrie
- Zip CodeT4B 1A1
Subdivisions in Airdrie
- Airdrie Meadows
- Bayside
- Baysprings
- Bayview
- Big Springs
- Canals
- Chinook Gate
- Cobblestone Creek
- Coopers Crossing
- Downtown
- East Lake Industrial
- Edgewater
- Edmonton Trail
- Fairways
- Gateway
- Hillcrest
- Jensen
- Key Ranch
- Kings Heights
- Kingsview Industrial Park
- Lanark
- Luxstone
- Meadowbrook
- Midtown
- Morningside
- Old Town
- Prairie Springs
- Ravenswood
- Reunion
- Ridgegate
- Sagewood
- Sawgrass Park
- Sierra Springs
- Silver Creek
- South Point
- South Windsong
- Southwinds
- Stonegate
- Summerhill
- The Village
- Thorburn
- Wildflower
- Williamstown
- Willowbrook
- Windsong
- Woodside
- Yankee Valley Crossing
Market Summary
Current real estate data for Single Family in Airdrie as of Oct 10, 2025
457
Single Family Listed
50
Avg DOM
370
Avg $ / SqFt
$654,642
Avg List Price
Property Summary
- Located in the Ridgegate subdivision, 118 Ridgebrook Drive SW Airdrie AB is a Single Family for sale in Airdrie, AB, T4B 1A1. It is listed for $589,000 and features 5 beds, 2 baths, and has approximately 885 square feet of living space, and was originally constructed in 1982. The current price per square foot is $666. The average price per square foot for Single Family listings in Airdrie is $370. The average listing price for Single Family in Airdrie is $654,642. To schedule a showing of MLS#a2248898 at 118 Ridgebrook Drive SW in Airdrie, AB, contact your Rob Johnstone agent at (403) 730-2330 .
Similar Listings Nearby
118 Ridgebrook Drive SW
Airdrie, AB


