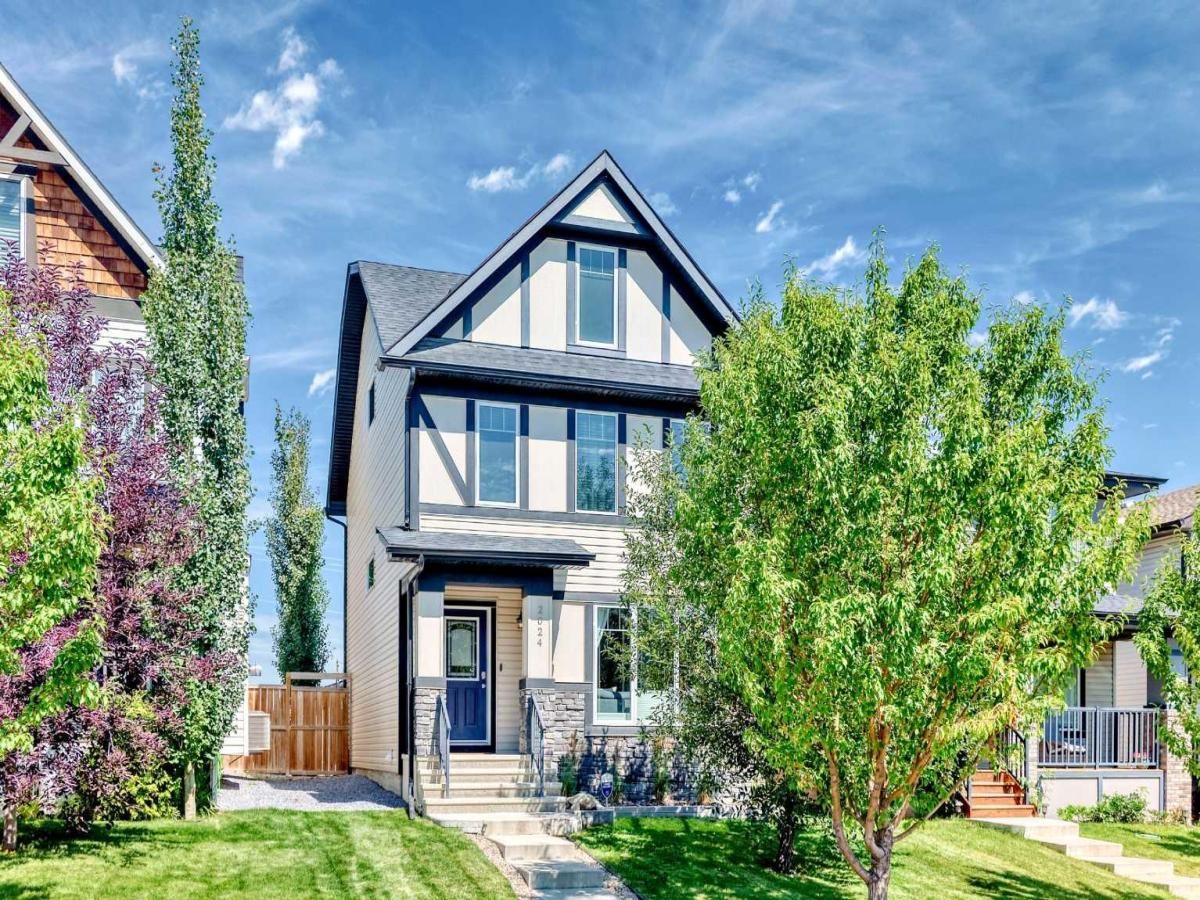This two-and-a-half-storey detached home offers 1,800 ft² of thoughtfully designed living space above grade, and a newly finished basement. Step inside and you are welcomed by a bright, open-concept main floor, where rich hardwood floors flow throughout. The living room is anchored by a stylish tiled fireplace with a warm wood feature wall, framed by large south-facing windows that fill the space with natural light. The well-appointed kitchen features maple cabinetry with crown moulding, granite countertops, a sleek black tile backsplash, under-cabinet lighting, and stainless steel appliances. A large eating area overlooks the landscaped backyard and garage. At the rear entrance, you will find a tiled mudroom with a closet, storage space, and a half bath, offering a practical transition from the insulated double garage into the home. Upstairs, the second level hosts the primary bedroom with a walk-in closet and a 4-piece ensuite. Two additional bedrooms, another full bathroom, and a laundry room add comfort and convenience for busy households. The top floor is a versatile bonus space with two rooms and another full bathroom. Currently set up as an extra bedroom and a loft-style living area, this level offers endless possibilities for guests, hobbies, or a private retreat. The newly finished basement features a rec room and 2-piece bath with additional storage in the mechanical room. Additional highlights include built-in speakers, central vacuum, central air conditioning, and a paved back alley. The fully fenced backyard and spacious deck create the perfect setting for relaxing evenings or casual entertaining, come check us out today!
Property Details
Price:
$569,000
MLS #:
A2248799
Status:
Active
Beds:
4
Baths:
5
Type:
Single Family
Subtype:
Detached
Subdivision:
Reunion
Listed Date:
Aug 15, 2025
Finished Sq Ft:
1,801
Lot Size:
3,279 sqft / 0.08 acres (approx)
Year Built:
2013
See this Listing
Schools
Interior
Appliances
Dishwasher, Electric Stove, Garage Control(s), Microwave Hood Fan, Refrigerator, Washer/Dryer Stacked, Window Coverings
Basement
Finished, Full
Bathrooms Full
3
Bathrooms Half
2
Laundry Features
Laundry Room, Upper Level
Exterior
Exterior Features
BBQ gas line
Lot Features
Back Lane, Back Yard, Lawn
Parking Features
Double Garage Detached
Parking Total
2
Patio And Porch Features
Deck
Roof
Asphalt Shingle
Financial
Map
Community
- Address2024 Reunion Link NW Airdrie AB
- SubdivisionReunion
- CityAirdrie
- CountyAirdrie
- Zip CodeT4B 0Z5
Subdivisions in Airdrie
- Airdrie Meadows
- Bayside
- Baysprings
- Bayview
- Big Springs
- Canals
- Chinook Gate
- Cobblestone Creek
- Coopers Crossing
- Downtown
- East Lake Industrial
- Edgewater
- Edmonton Trail
- Fairways
- Gateway
- Hillcrest
- Jensen
- Key Ranch
- Kings Heights
- Kingsview Industrial Park
- Lanark
- Luxstone
- Meadowbrook
- Midtown
- Morningside
- Old Town
- Prairie Springs
- Ravenswood
- Reunion
- Ridgegate
- Sagewood
- Sawgrass Park
- Sierra Springs
- Silver Creek
- South Point
- South Windsong
- Southwinds
- Stonegate
- Summerhill
- The Village
- Thorburn
- Wildflower
- Williamstown
- Willowbrook
- Windsong
- Woodside
- Yankee Valley Crossing
Market Summary
Current real estate data for Single Family in Airdrie as of Oct 10, 2025
457
Single Family Listed
50
Avg DOM
370
Avg $ / SqFt
$654,642
Avg List Price
Property Summary
- Located in the Reunion subdivision, 2024 Reunion Link NW Airdrie AB is a Single Family for sale in Airdrie, AB, T4B 0Z5. It is listed for $569,000 and features 4 beds, 5 baths, and has approximately 1,801 square feet of living space, and was originally constructed in 2013. The current price per square foot is $316. The average price per square foot for Single Family listings in Airdrie is $370. The average listing price for Single Family in Airdrie is $654,642. To schedule a showing of MLS#a2248799 at 2024 Reunion Link NW in Airdrie, AB, contact your Rob Johnstone agent at (403) 730-2330 .
Similar Listings Nearby
2024 Reunion Link NW
Airdrie, AB


