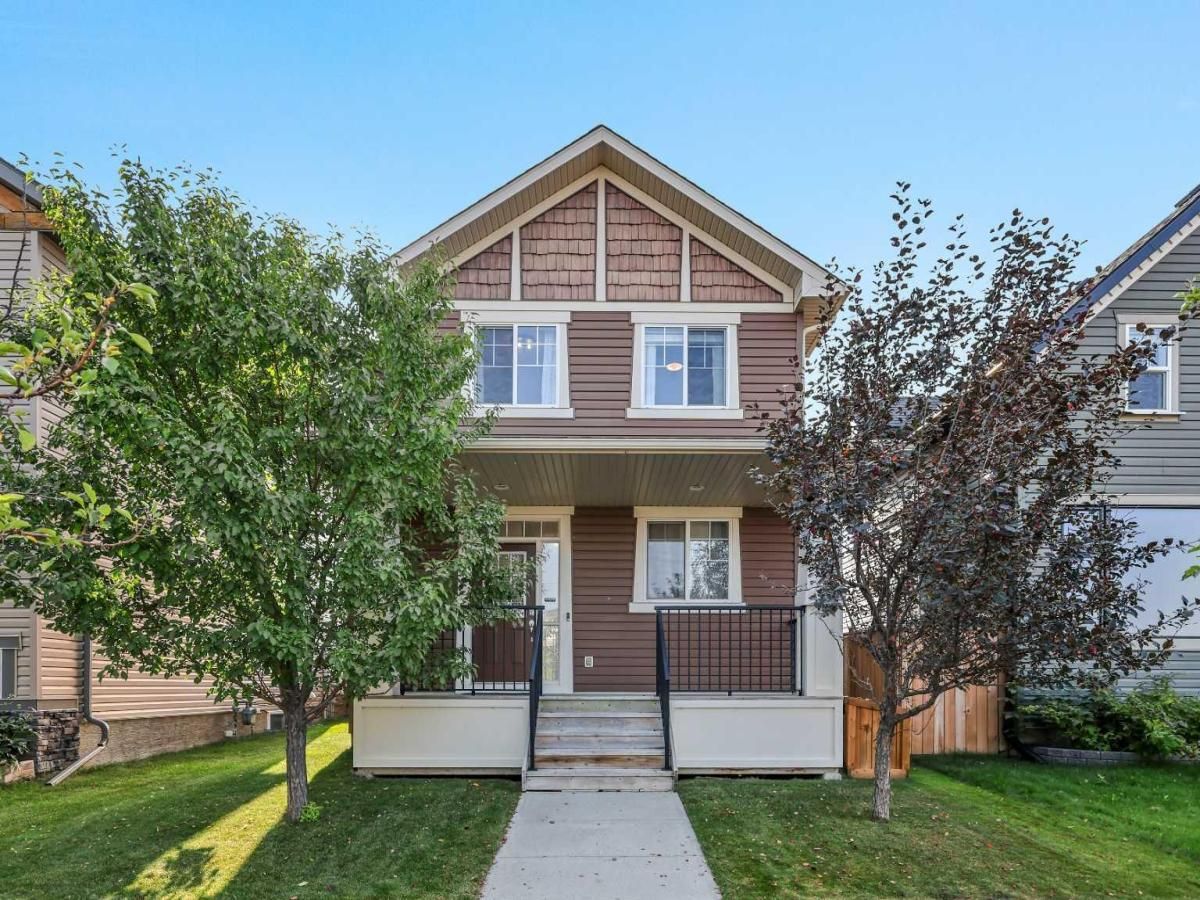Nestled in the heart of Ravenswood, this modern and beautifully maintained 2-storey home is move-in ready and designed for family living. With thoughtful upgrades, abundant natural light, and a fully finished basement, this home truly has it all.
The main level welcomes you with 9’ ceilings, built-in speakers, and a bright, open layout. The kitchen features a central island with raised eating bar, corner pantry, and plenty of cabinet and counter space. The adjoining dining area is surrounded by bay windows and offers direct access to the sunny south-facing deck (with BBQ gas line) and landscaped yard, perfect for gatherings and summer BBQs. The inviting living room showcases a corner gas fireplace and large windows, creating a cozy yet spacious feel. A stylish half bath and separate laundry room with built-in shelving complete the main floor.
Upstairs, you’ll find three generous bedrooms all have upgraded ceiling fans, including the primary suite with a large walk-in closet, 4-piece ensuite and bright bay windows. An additional full bath and a convenient office nook provide space for work or study.
The fully finished basement is designed for entertaining, featuring a custom wet bar with sink and bar fridge, a spacious rec/flex area for games or movie nights, a third full bathroom, and a storage/utility room.
Step outside to enjoy the covered front veranda or the private, fully fenced south backyard. The oversized double detached garage, wired for 240V and accessed by a paved rear lane, is a standout feature for hobbyists or anyone needing extra space.
Some other recent updates include brand new Bosch dishwasher, newer SS refrigerator, most windows covered with high end bottom-up, top-down blinds.
This fantastic location is within walking distance to schools, parks, pathways, shopping, transit, and Kings Heights ponds.
The main level welcomes you with 9’ ceilings, built-in speakers, and a bright, open layout. The kitchen features a central island with raised eating bar, corner pantry, and plenty of cabinet and counter space. The adjoining dining area is surrounded by bay windows and offers direct access to the sunny south-facing deck (with BBQ gas line) and landscaped yard, perfect for gatherings and summer BBQs. The inviting living room showcases a corner gas fireplace and large windows, creating a cozy yet spacious feel. A stylish half bath and separate laundry room with built-in shelving complete the main floor.
Upstairs, you’ll find three generous bedrooms all have upgraded ceiling fans, including the primary suite with a large walk-in closet, 4-piece ensuite and bright bay windows. An additional full bath and a convenient office nook provide space for work or study.
The fully finished basement is designed for entertaining, featuring a custom wet bar with sink and bar fridge, a spacious rec/flex area for games or movie nights, a third full bathroom, and a storage/utility room.
Step outside to enjoy the covered front veranda or the private, fully fenced south backyard. The oversized double detached garage, wired for 240V and accessed by a paved rear lane, is a standout feature for hobbyists or anyone needing extra space.
Some other recent updates include brand new Bosch dishwasher, newer SS refrigerator, most windows covered with high end bottom-up, top-down blinds.
This fantastic location is within walking distance to schools, parks, pathways, shopping, transit, and Kings Heights ponds.
Property Details
Price:
$540,000
MLS #:
A2253915
Status:
Active
Beds:
3
Baths:
4
Type:
Single Family
Subtype:
Detached
Subdivision:
Ravenswood
Listed Date:
Sep 12, 2025
Finished Sq Ft:
1,381
Lot Size:
3,371 sqft / 0.08 acres (approx)
Year Built:
2010
See this Listing
Schools
Interior
Appliances
Bar Fridge, Dishwasher, Electric Stove, Garage Control(s), Microwave Hood Fan, Refrigerator, Washer/Dryer, Window Coverings
Basement
Finished, Full
Bathrooms Full
3
Bathrooms Half
1
Laundry Features
Laundry Room, Main Level
Exterior
Exterior Features
BBQ gas line, Storage
Lot Features
Back Lane, Back Yard, Landscaped, Lawn, Level, Rectangular Lot
Parking Features
220 Volt Wiring, Double Garage Detached, Insulated
Parking Total
2
Patio And Porch Features
Deck, Porch
Roof
Asphalt Shingle
Financial
Map
Community
- Address2530 Ravenswood View SE Airdrie AB
- SubdivisionRavenswood
- CityAirdrie
- CountyAirdrie
- Zip CodeT4A 0J7
Subdivisions in Airdrie
- Airdrie Meadows
- Bayside
- Baysprings
- Bayview
- Big Springs
- Canals
- Chinook Gate
- Cobblestone Creek
- Coopers Crossing
- Downtown
- East Lake Industrial
- Edgewater
- Edmonton Trail
- Fairways
- Gateway
- Hillcrest
- Jensen
- Key Ranch
- Kings Heights
- Kingsview Industrial Park
- Lanark
- Luxstone
- Meadowbrook
- Midtown
- Morningside
- Old Town
- Prairie Springs
- Ravenswood
- Reunion
- Ridgegate
- Sagewood
- Sawgrass Park
- Sierra Springs
- Silver Creek
- South Point
- South Windsong
- Southwinds
- Stonegate
- Summerhill
- The Village
- Thorburn
- Wildflower
- Williamstown
- Willowbrook
- Windsong
- Woodside
- Yankee Valley Crossing
Market Summary
Current real estate data for Single Family in Airdrie as of Oct 10, 2025
457
Single Family Listed
50
Avg DOM
370
Avg $ / SqFt
$654,642
Avg List Price
Property Summary
- Located in the Ravenswood subdivision, 2530 Ravenswood View SE Airdrie AB is a Single Family for sale in Airdrie, AB, T4A 0J7. It is listed for $540,000 and features 3 beds, 4 baths, and has approximately 1,381 square feet of living space, and was originally constructed in 2010. The current price per square foot is $391. The average price per square foot for Single Family listings in Airdrie is $370. The average listing price for Single Family in Airdrie is $654,642. To schedule a showing of MLS#a2253915 at 2530 Ravenswood View SE in Airdrie, AB, contact your Rob Johnstone agent at (403) 730-2330 .
Similar Listings Nearby
2530 Ravenswood View SE
Airdrie, AB


