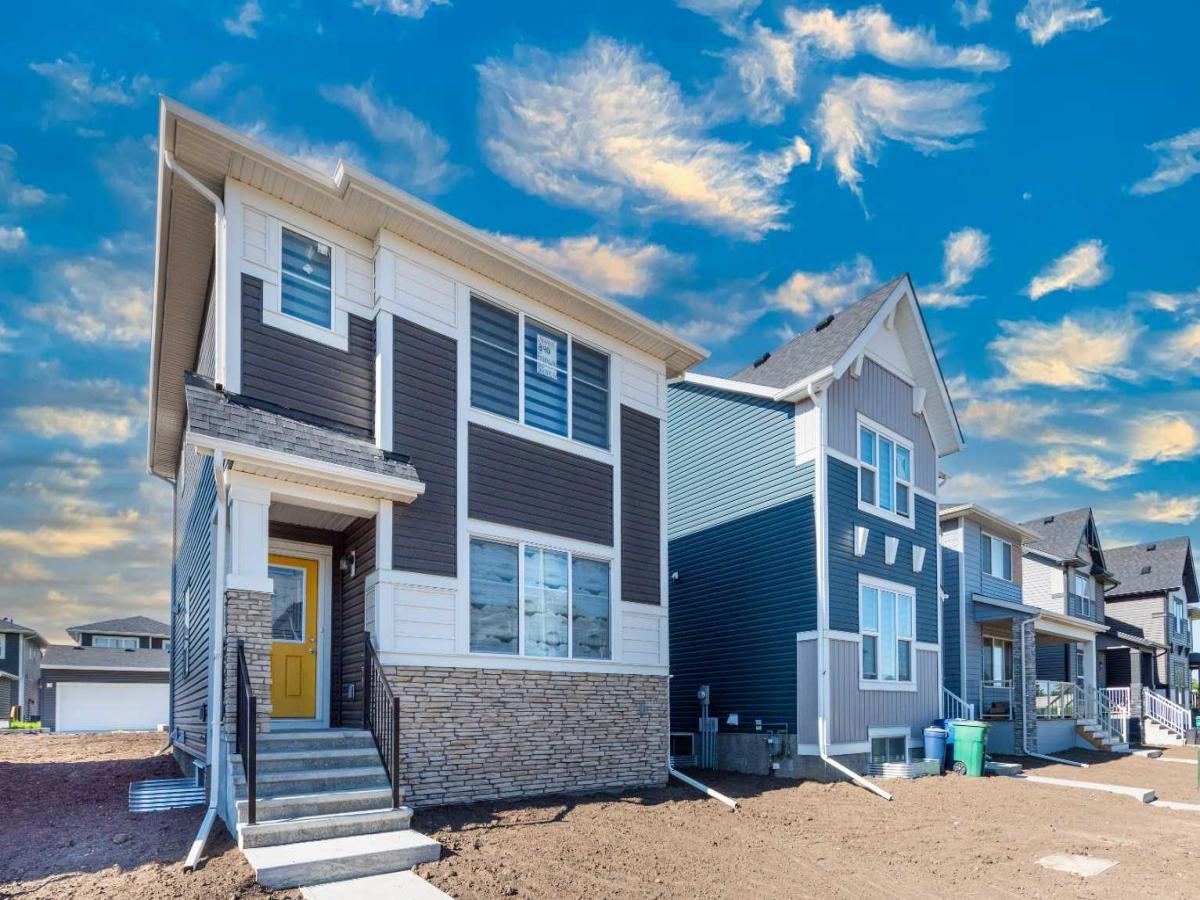OPEN HOUSE SUN OCT 5th 1 to 4PM – Welcome Home | Light &' Bright | Double Car Garage | 3 Bed &' 2.5 Bath | North Backyard | Located on a quiet &' central street in the community of Midtown! This 2 storey open concept laned home has a open floor plan with Neutral color palette with various built-in features all over the home. The main floor features open concept with lots of NATURAL light from the oversized windows. The upgraded kitchen includes modern cabinets, a large island, premium Quartz countertops, and stainless appliances. To complete the main floor, there’s a dedicated dining area, a half bathroom &' a Generous living room with a massive window. The second floor featuring 3 bedrooms, a Master bedroom with a 4-pc Bathroom and walking Closet, good size 2nd &' 3rd bedroom with a 4-pc bathroom. Unfinished basement with rough-in for future development, with Separate side entrance. Good sized front Porch to set &' enjoy the street views. The property is also steps away from walking &' bike paths. Book a showing today. CHECK OUT THE VIRTUAL TOUR!
Property Details
Price:
$559,900
MLS #:
A2245345
Status:
Active
Beds:
3
Baths:
3
Type:
Single Family
Subtype:
Detached
Subdivision:
Midtown
Listed Date:
Aug 2, 2025
Finished Sq Ft:
1,478
Lot Size:
2,124 sqft / 0.05 acres (approx)
Year Built:
2024
See this Listing
Schools
Interior
Appliances
Dishwasher, Microwave Hood Fan, Range, Refrigerator, Washer/Dryer
Basement
Partial, Unfinished, Walk- Up To Grade
Bathrooms Full
2
Bathrooms Half
1
Laundry Features
Upper Level
Exterior
Exterior Features
Private Entrance
Lot Features
Back Lane, Back Yard, Front Yard
Parking Features
Double Garage Detached
Parking Total
2
Patio And Porch Features
None
Roof
Asphalt
Financial
Map
Community
- Address840 Midtown Drive Airdrie AB
- SubdivisionMidtown
- CityAirdrie
- CountyAirdrie
- Zip CodeT4B5K9
Subdivisions in Airdrie
- Airdrie Meadows
- Bayside
- Baysprings
- Bayview
- Big Springs
- Canals
- Chinook Gate
- Cobblestone Creek
- Coopers Crossing
- Downtown
- East Lake Industrial
- Edgewater
- Edmonton Trail
- Fairways
- Gateway
- Hillcrest
- Jensen
- Key Ranch
- Kings Heights
- Kingsview Industrial Park
- Lanark
- Luxstone
- Meadowbrook
- Midtown
- Morningside
- Old Town
- Prairie Springs
- Ravenswood
- Reunion
- Ridgegate
- Sagewood
- Sawgrass Park
- Sierra Springs
- Silver Creek
- South Point
- South Windsong
- Southwinds
- Stonegate
- Summerhill
- The Village
- Thorburn
- Wildflower
- Williamstown
- Willowbrook
- Windsong
- Woodside
- Yankee Valley Crossing
Market Summary
Current real estate data for Single Family in Airdrie as of Nov 08, 2025
431
Single Family Listed
50
Avg DOM
365
Avg $ / SqFt
$643,675
Avg List Price
Property Summary
- Located in the Midtown subdivision, 840 Midtown Drive Airdrie AB is a Single Family for sale in Airdrie, AB, T4B5K9. It is listed for $559,900 and features 3 beds, 3 baths, and has approximately 1,478 square feet of living space, and was originally constructed in 2024. The current price per square foot is $379. The average price per square foot for Single Family listings in Airdrie is $365. The average listing price for Single Family in Airdrie is $643,675. To schedule a showing of MLS#a2245345 at 840 Midtown Drive in Airdrie, AB, contact your Rob Johnstone agent at (403) 730-2330 .
Similar Listings Nearby
840 Midtown Drive
Airdrie, AB


