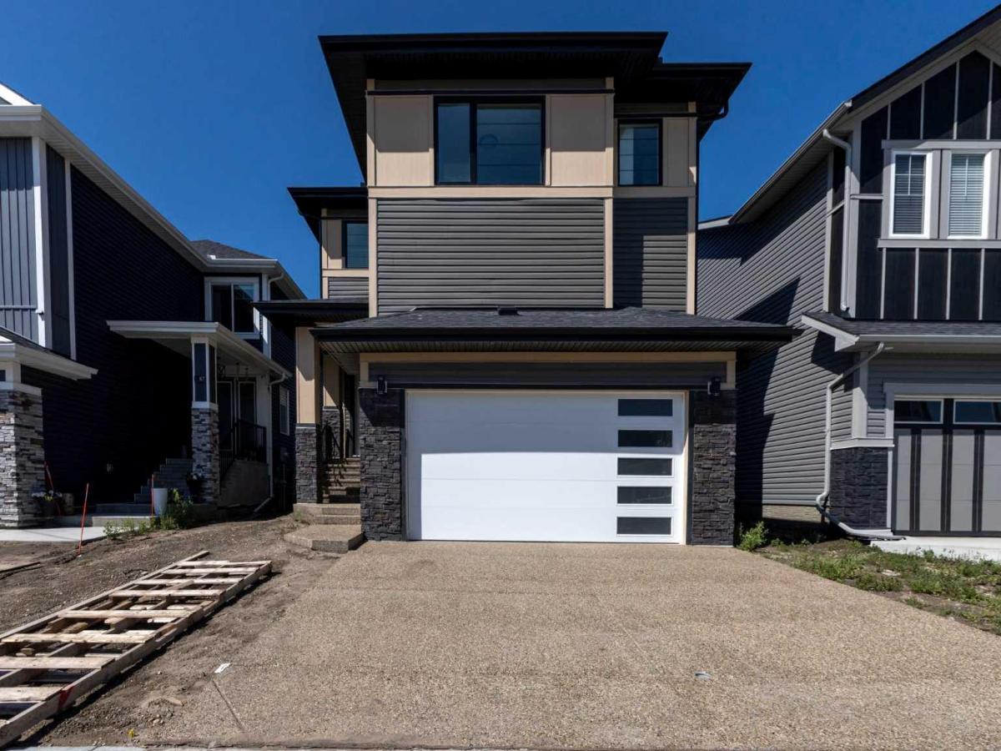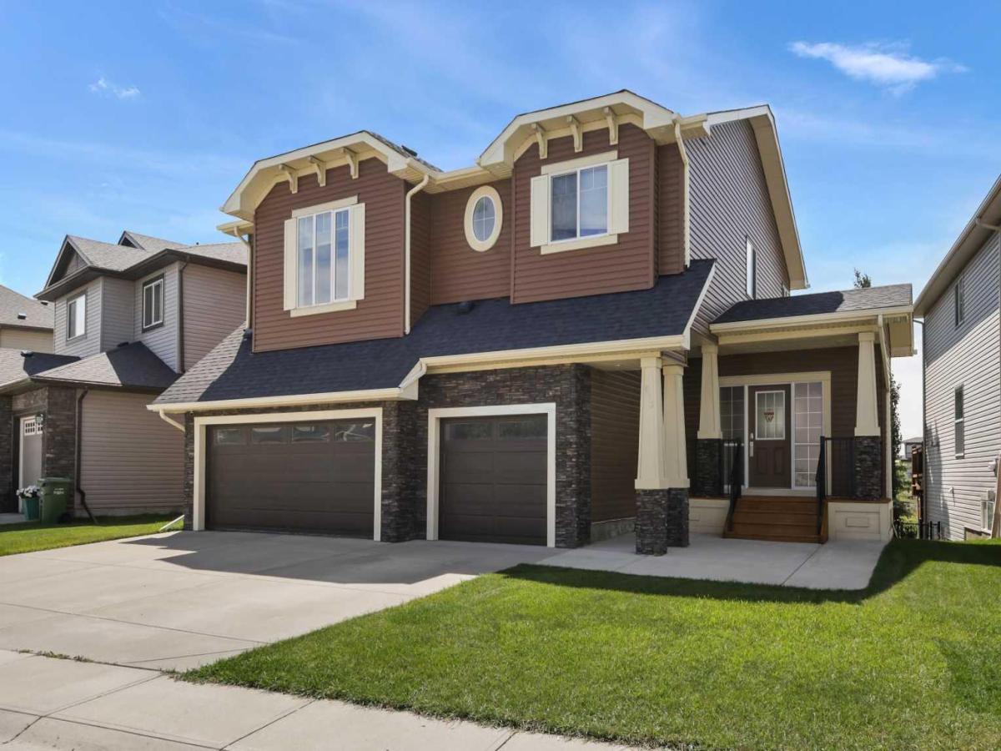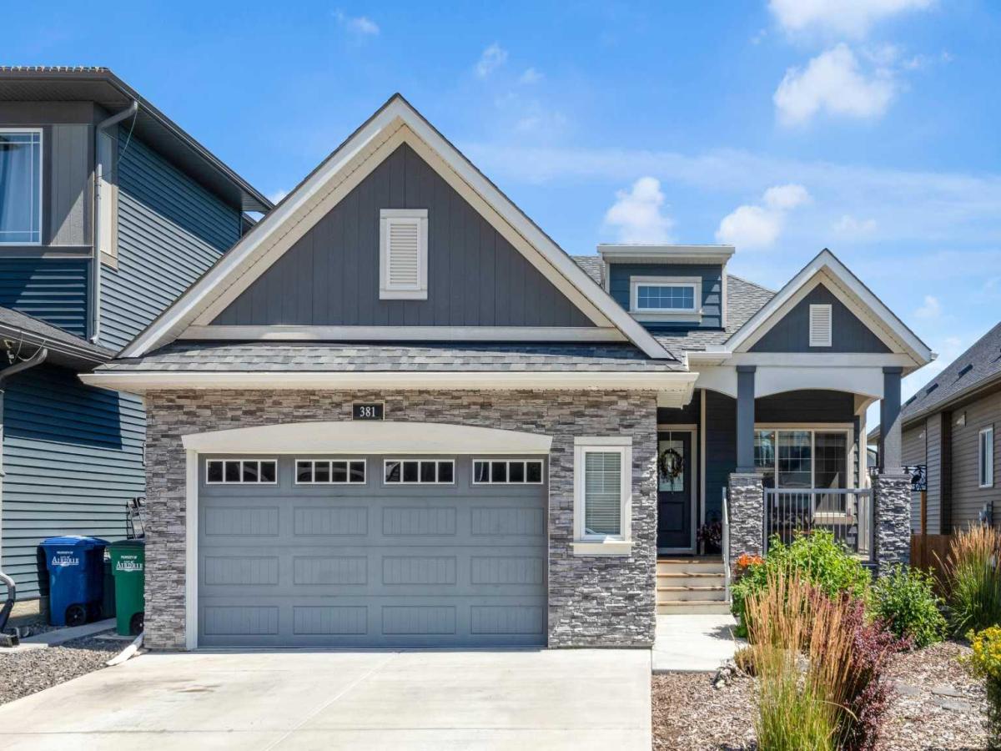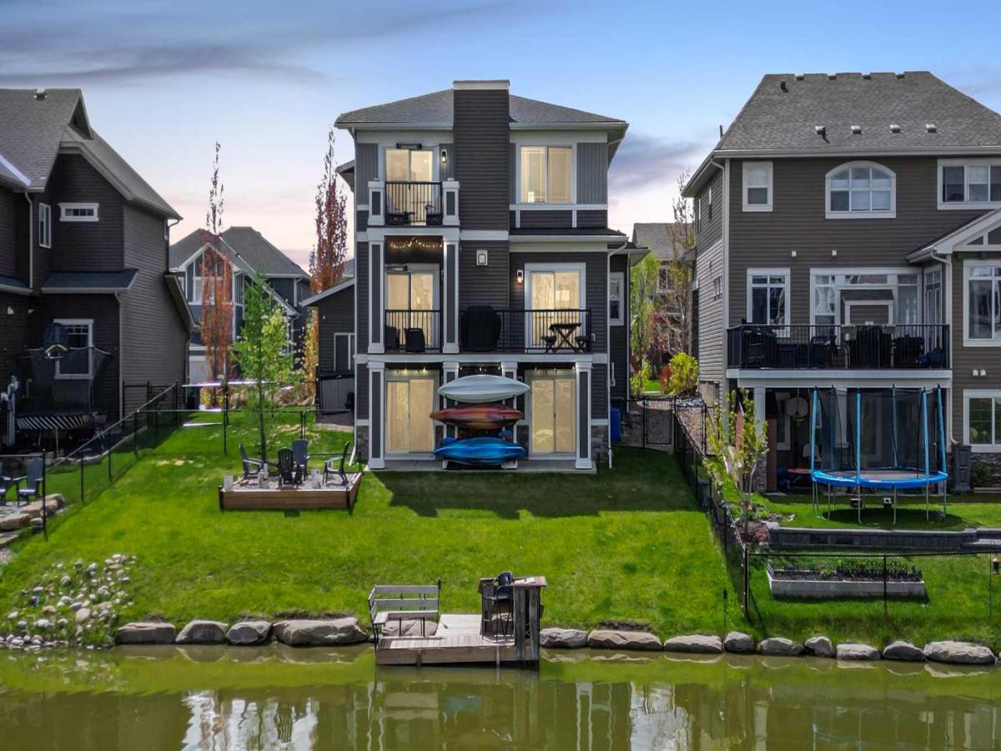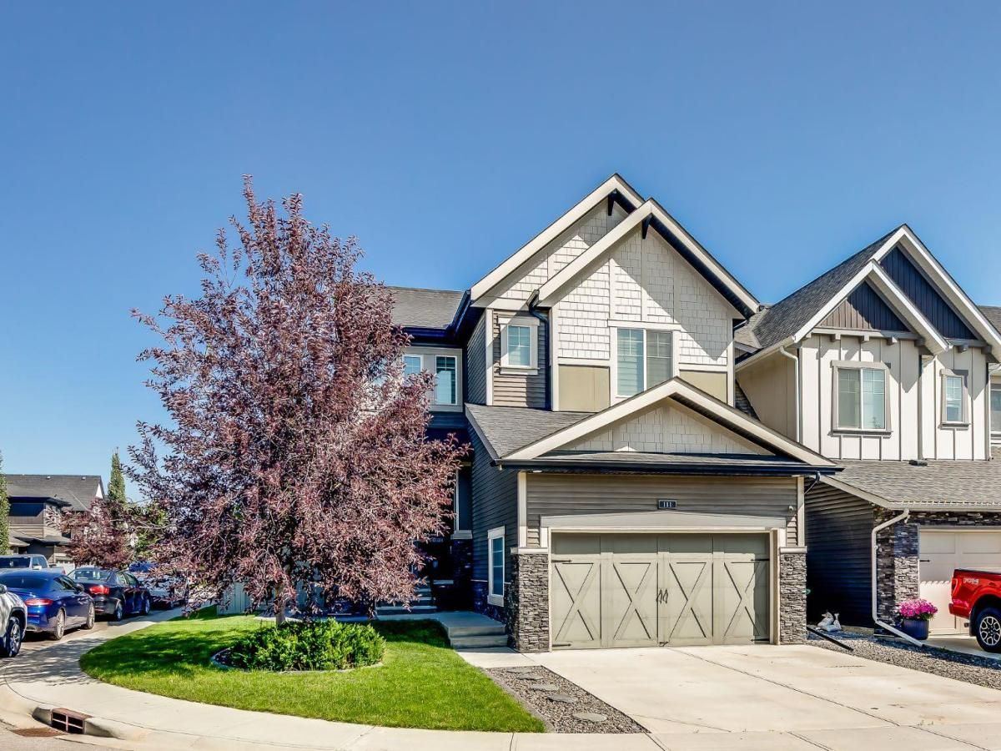Step into luxury with this breathtaking, never lived-in home. This brand new home was beautifully designed with top-of-the-line finishes, grand living spaces and the best location with a back facing towards a majestic lake. From the moment you pull up you are greeted by the UPGRADED DRIVEWAY and great curb appeal giving you a taste for what is beyond the front door! Inside, you will discover the 10′ CEILING complimented by the 9′ UPGRADED DOORS throughout the main and upper floors, providing an elegant, spacious feel to each room. The chic chef-inspired kitchen is fully upgraded with top-of-the-line finishes and opens to an inviting living space with custom designer feature walls. The home is perfect for guests or multigenerational living, featuring a large bedroom and full bath on the main floor. Then featuring 4 generously sized bedrooms along with 3 full bathrooms on the upper floor, and a fully upgraded featured wall enlightening the house with a royal look. The completely finished walk out basement is nothing short of STUNNING and includes 2 over sized bedrooms with walk in closet’s, full kitchen, dining and living room, full bath and large windows to highlight the outstanding unobstructed view of the peaceful lake. Set only a 2 minute walk to a stunning park, this new home is within easy reach of some of the area’s schools, shops and all amenities, all in a luxurious lifestyle setting.
Property Details
Price:
$949,999
MLS #:
A2245132
Status:
Active
Beds:
7
Baths:
5
Address:
83 Midgrove Drive SW
Type:
Single Family
Subtype:
Detached
Subdivision:
Midtown
City:
Airdrie
Listed Date:
Aug 2, 2025
Province:
AB
Finished Sq Ft:
2,650
Postal Code:
457
Lot Size:
3,907 sqft / 0.09 acres (approx)
Year Built:
2025
See this Listing
Rob Johnstone is a trusted Calgary Realtor with over 30 years of real estate experience. He has evaluated thousands of properties and is a recognized expert in Calgary home and condo sales. Rob offers accurate home evaluations either by email or through in-person appointments. Both options are free and come with no obligation. His focus is to provide honest advice and professional insight, helping Calgary homeowners make confident decisions when it’s time to sell their property.
More About RobMortgage Calculator
Schools
Interior
Appliances
Dishwasher, Electric Oven, Electric Stove, Garage Control(s), Gas Cooktop, Gas Oven, Microwave, Range Hood, Stove(s), Washer/ Dryer, Wine Refrigerator
Basement
Separate/ Exterior Entry, Finished, Full, Suite, Walk- Out To Grade
Bathrooms Full
5
Laundry Features
Laundry Room, Sink, Upper Level
Exterior
Exterior Features
B B Q gas line, Private Entrance, Private Yard
Lot Features
Back Yard, Backs on to Park/ Green Space, Creek/ River/ Stream/ Pond, Front Yard, Lake, Lawn, No Neighbours Behind
Parking Features
Double Garage Attached
Parking Total
4
Patio And Porch Features
Front Porch
Roof
Asphalt Shingle
Financial
Map
Community
- Address83 Midgrove Drive SW Airdrie AB
- SubdivisionMidtown
- CityAirdrie
- CountyAirdrie
- Zip CodeT4B 5K7
Similar Listings Nearby
- 247 Hillcrest Heights SW
Airdrie, AB$1,150,000
2.02 miles away
- 116 Centre Avenue NE
Airdrie, AB$1,150,000
0.74 miles away
- 913 Canoe Green SW
Airdrie, AB$1,130,000
0.57 miles away
- 102 Cooperstown Lane SW
Airdrie, AB$1,095,000
1.39 miles away
- 154 Coopersfield Way SW
Airdrie, AB$1,095,000
1.57 miles away
- 2659 Bayside Boulevard SW
Airdrie, AB$1,080,000
0.63 miles away
- 202 Cooperstown Lane SW
Airdrie, AB$1,035,000
1.31 miles away
- 381 Bayside Crescent
Airdrie, AB$999,900
0.54 miles away
- 1343 Bayside Drive SW
Airdrie, AB$995,000
0.36 miles away
- 111 Cooperstown Place SW
Airdrie, AB$995,000
1.41 miles away
83 Midgrove Drive SW
Airdrie, AB
LIGHTBOX-IMAGES

