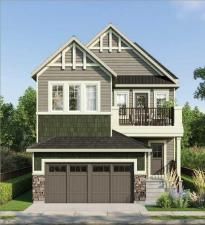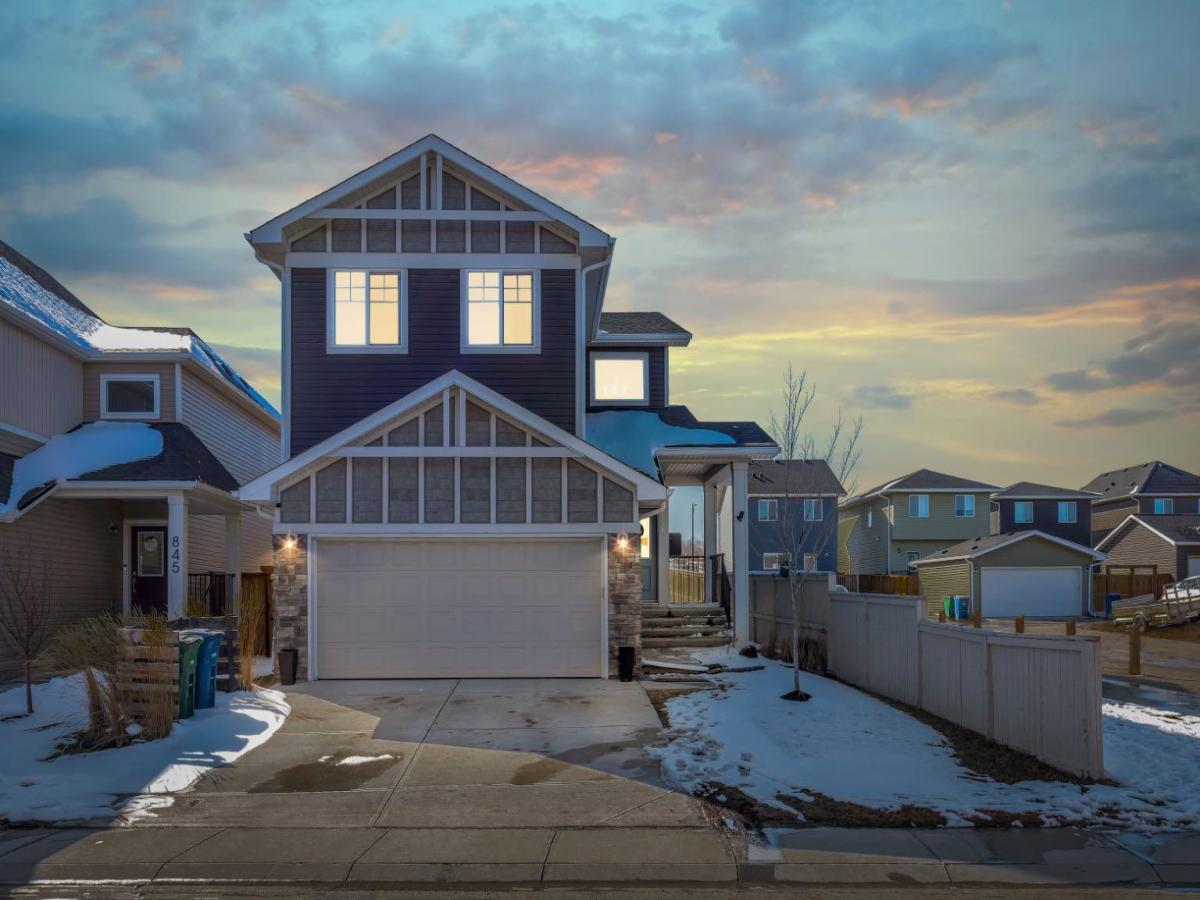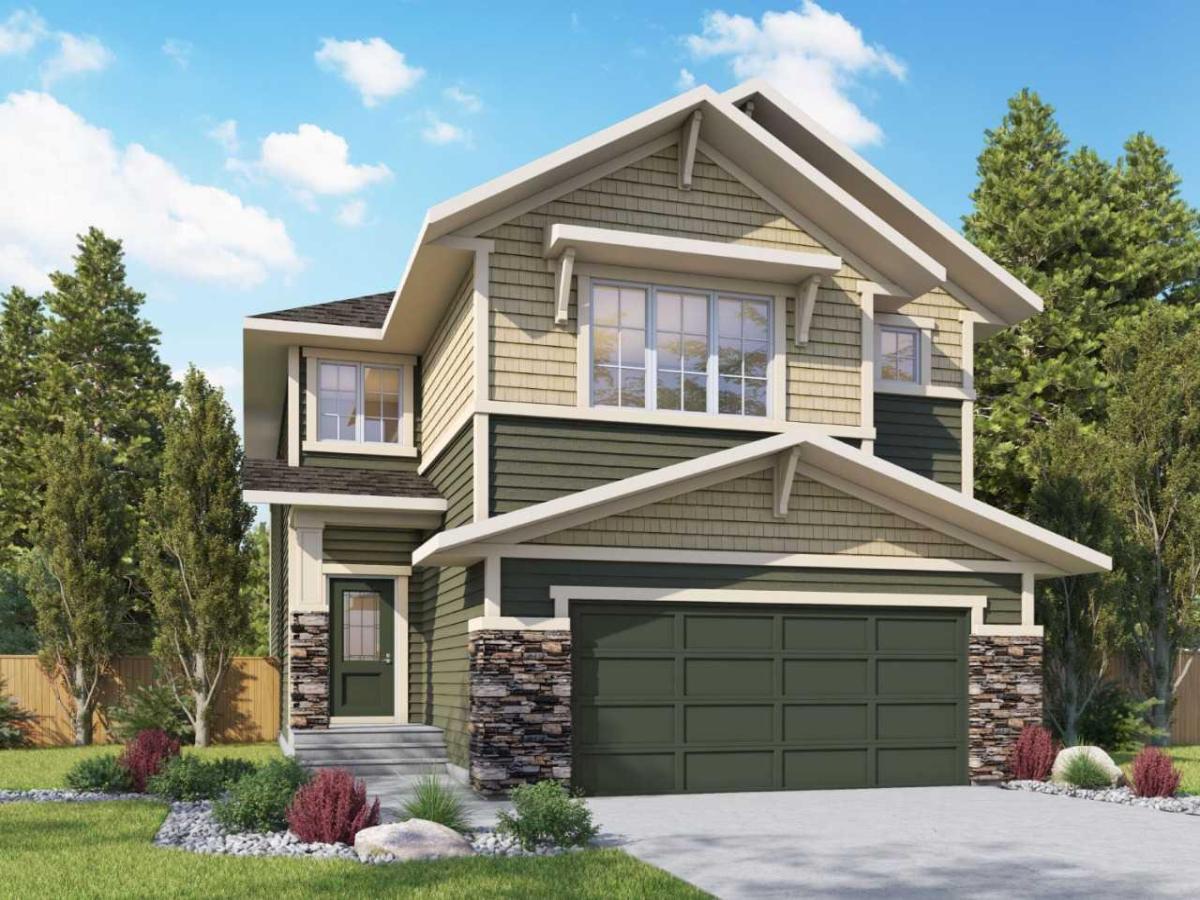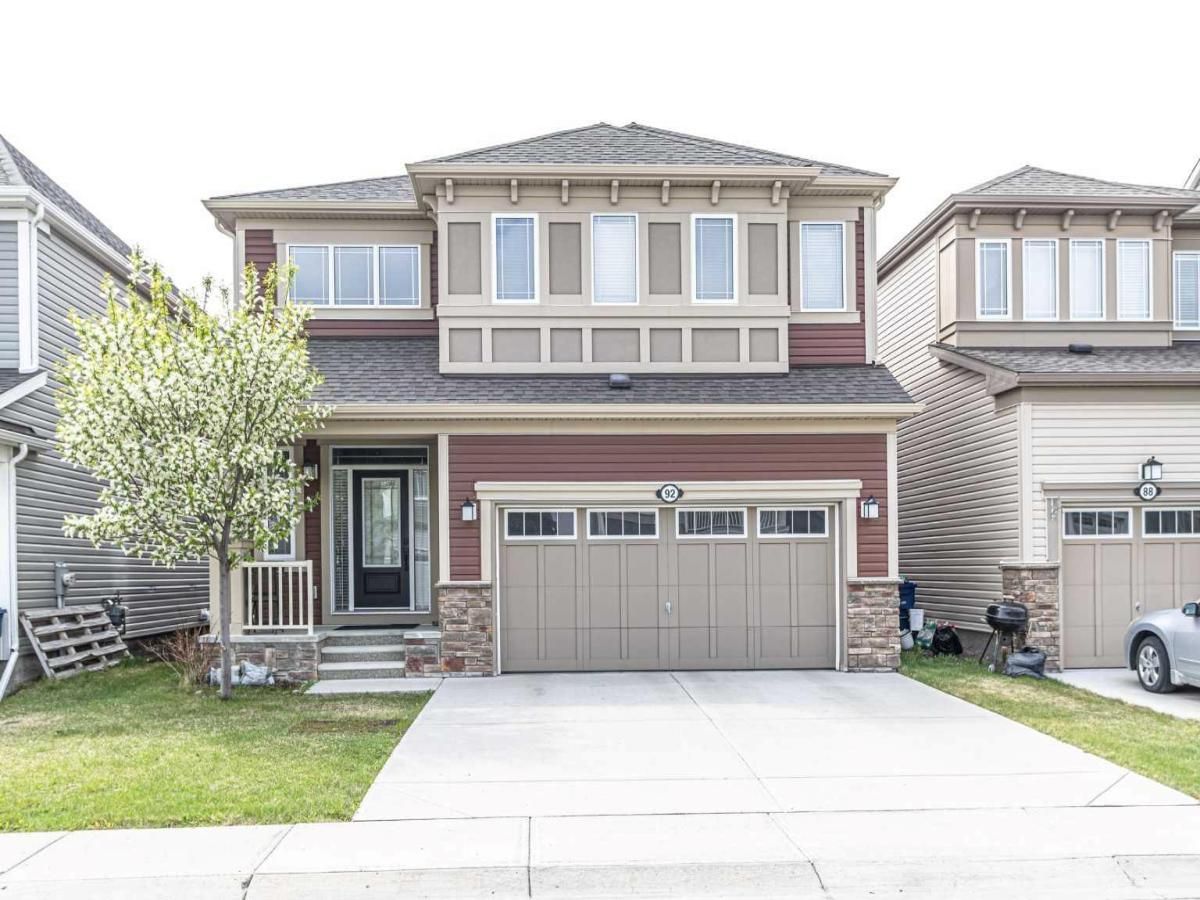Welcome to this beautifully maintained and fully developed duplex located in the highly sought-after community of Midtown. Whether you''re a growing family or looking to downsize, this home offers the perfect balance of space, functionality, and comfort. The main floor features durable luxury vinyl plank flooring and a spacious front entrance that opens into a stylish kitchen with rich dark cabinetry, stunning white quartz countertops, and a generously sized island that seats four with ease. The newly installed dishwasher (2023) and expansive pantry make this kitchen as practical as it is beautiful. Adjacent to the kitchen is a welcoming dining space and open-concept living room—ideal for entertaining. Sliding doors lead to a private backyard with a fenced-in yard, a large deck, a shed, and a relaxing hot tub, all included with the home. Upstairs, you’ll find three well-proportioned bedrooms, including a spacious primary suite with a luxurious five-piece ensuite and a massive walk-in closet. The second full bathroom, convenient upper-floor laundry with a new washer and dryer (2024), and an oversized linen closet complete this level. The basement adds even more value—it’s fully finished with permits and includes an additional bedroom, a full bathroom, and a large bonus room, offering endless possibilities for recreation, work, or guests.
Set on a quiet street near scenic walking paths and the pond, this home is just minutes from schools, shopping, and everyday amenities. It’s ready for you to move in and make it your own.
Set on a quiet street near scenic walking paths and the pond, this home is just minutes from schools, shopping, and everyday amenities. It’s ready for you to move in and make it your own.
Property Details
Price:
$567,500
MLS #:
A2239598
Status:
Active
Beds:
4
Baths:
4
Address:
521 Midtown Street SW
Type:
Single Family
Subtype:
Semi Detached (Half Duplex)
Subdivision:
Midtown
City:
Airdrie
Listed Date:
Jul 17, 2025
Province:
AB
Finished Sq Ft:
1,492
Postal Code:
442
Lot Size:
2,729 sqft / 0.06 acres (approx)
Year Built:
2017
See this Listing
Rob Johnstone is a trusted Calgary Realtor with over 30 years of real estate experience. He has evaluated thousands of properties and is a recognized expert in Calgary home and condo sales. Rob offers accurate home evaluations either by email or through in-person appointments. Both options are free and come with no obligation. His focus is to provide honest advice and professional insight, helping Calgary homeowners make confident decisions when it’s time to sell their property.
More About RobMortgage Calculator
Schools
Interior
Appliances
Dishwasher, Dryer, Electric Stove, Garage Control(s), Refrigerator, Washer, Window Coverings
Basement
Finished, Full
Bathrooms Full
3
Bathrooms Half
1
Laundry Features
Upper Level
Exterior
Exterior Features
Other
Lot Features
City Lot
Parking Features
Single Garage Attached
Parking Total
2
Patio And Porch Features
Balcony(s), Deck, Front Porch
Roof
Asphalt Shingle
Financial
Map
Community
- Address521 Midtown Street SW Airdrie AB
- SubdivisionMidtown
- CityAirdrie
- CountyAirdrie
- Zip CodeT4B 4E2
Similar Listings Nearby
- 923 Windsong Drive SW
Airdrie, AB$735,000
1.48 miles away
- 1363 Kings Heights Road SE
Airdrie, AB$735,000
2.07 miles away
- 326 Baneberry Way SW
Airdrie, AB$729,900
1.46 miles away
- 648 South Point Heath SW
Airdrie, AB$729,900
2.10 miles away
- 99 Lawrence Green SE
Airdrie, AB$729,900
2.56 miles away
- 841 Bayview Cove SW
Airdrie, AB$729,900
0.85 miles away
- 533 Baywater Manor SW
Airdrie, AB$728,900
0.53 miles away
- 92 windford Park SW
Airdrie, AB$725,500
1.83 miles away
- 1209 Kingsland Road SE
Airdrie, AB$725,000
1.76 miles away
- 310 Kingsbury View SE
Airdrie, AB$724,900
2.15 miles away
521 Midtown Street SW
Airdrie, AB
LIGHTBOX-IMAGES










