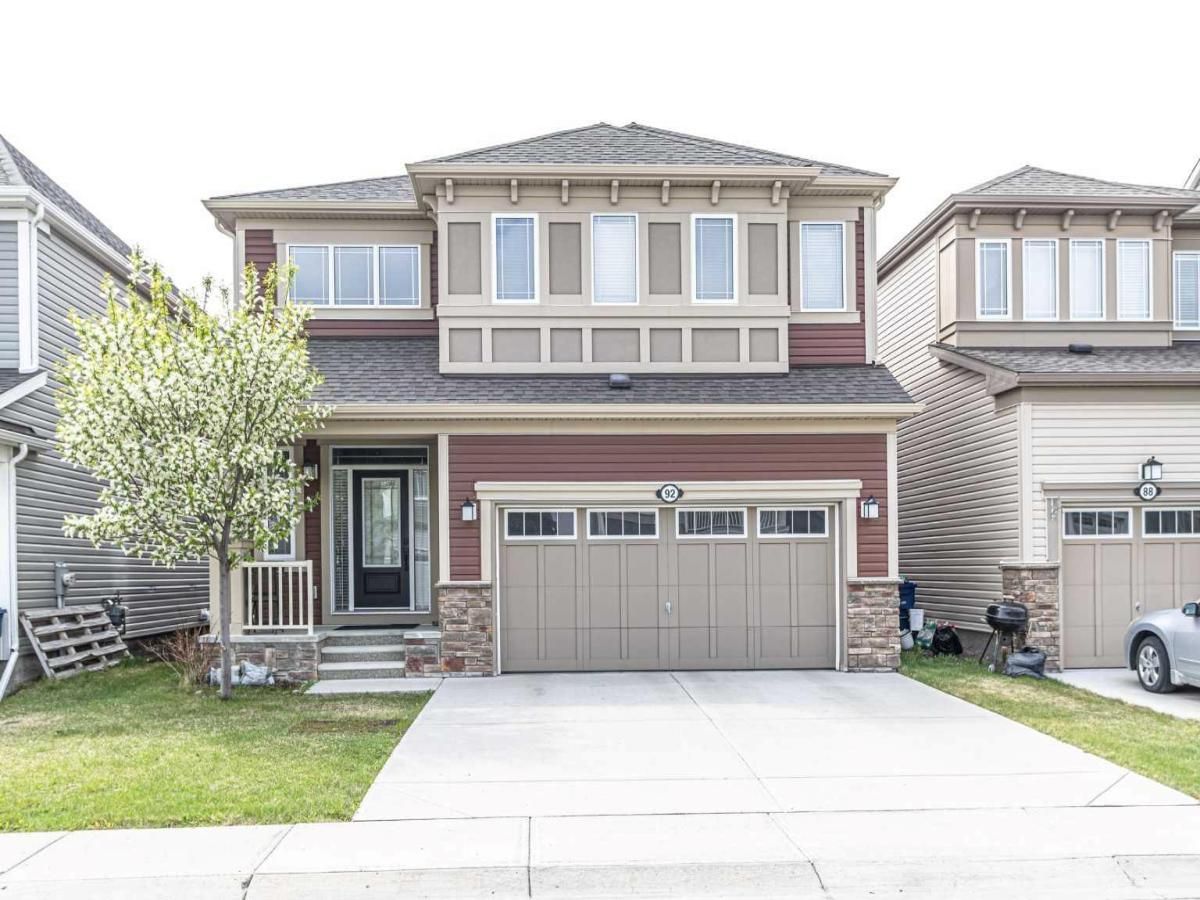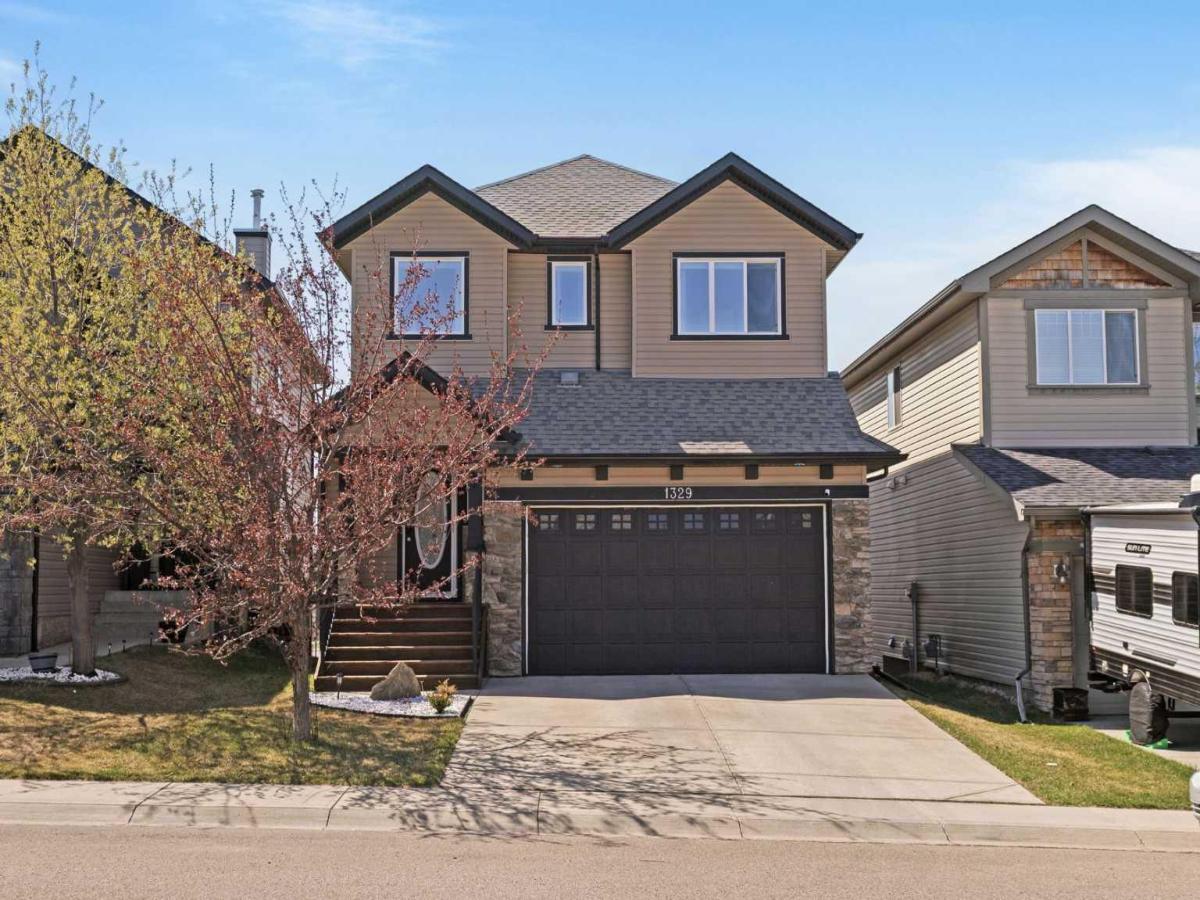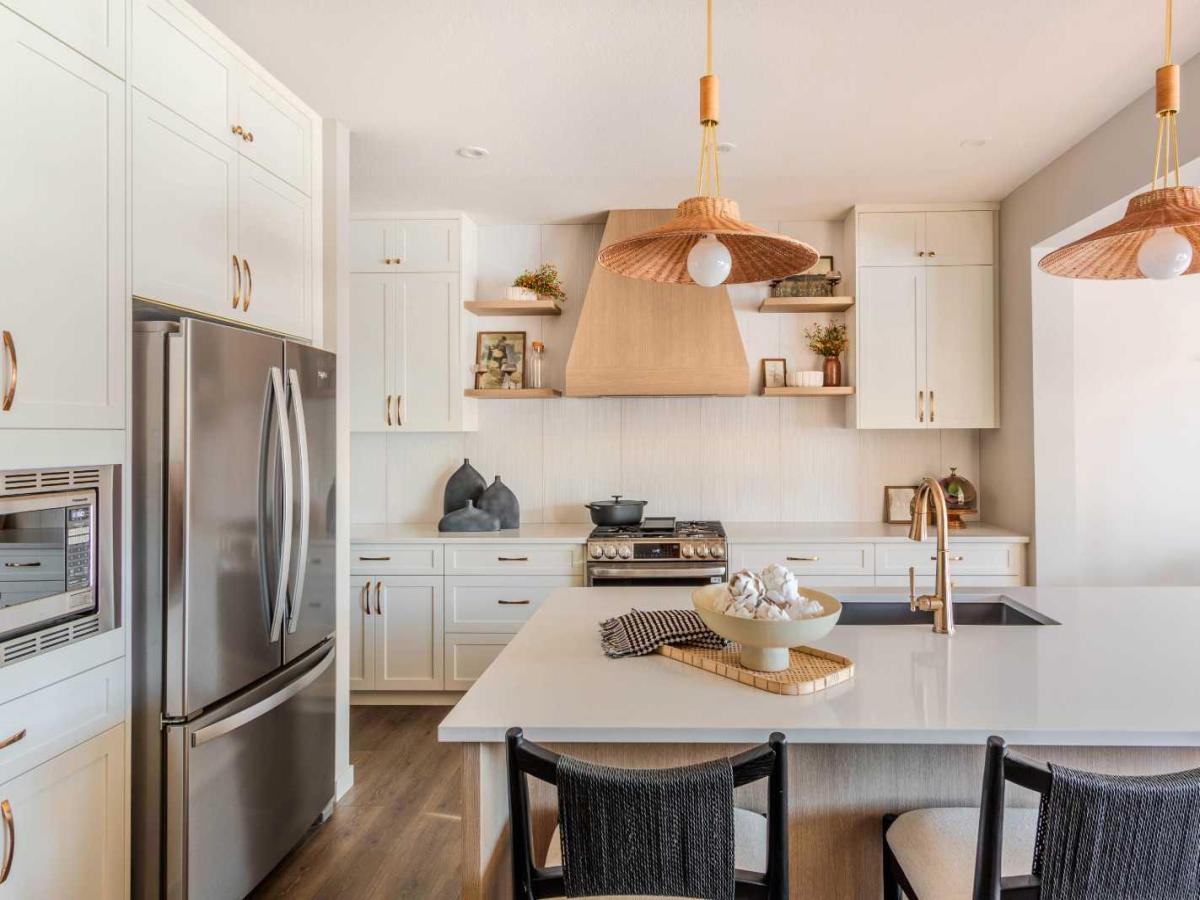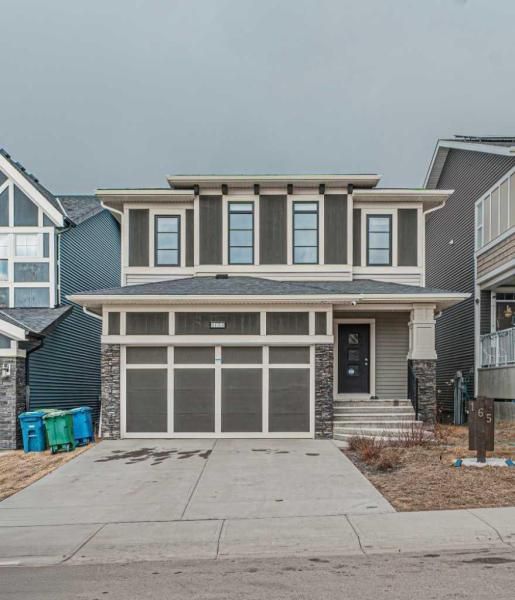Get ready to fall in love with this stylish semi-detached gem, perfectly located in Midtown and fronting a scenic walking path and green space!
Step into a welcoming foyer that leads into a spacious living room with a sleek central fireplace—just right for cozy movie nights or gathering with friends. The open-concept layout flows into a generous dining area and a stunning kitchen that’s sure to impress, featuring trendy two-tone cabinets, a large central island, stainless steel appliances, a walk-in pantry, and a window over the sink to let the sunshine in. A convenient half bath finishes off the main floor with ease.
Upstairs, there’s even more space to enjoy! A versatile loft/bonus room offers the perfect spot for a home office, playroom, or hang-out zone. The primary suite is your private retreat with a 3-piece ensuite and walk-in closet, while two additional bedrooms and a full 4-piece bathroom provide plenty of room for everyone. Bonus: upper-level laundry makes life that much easier!
The full basement is a blank canvas ready for your ideas—whether it’s a home gym, rec room, or something totally custom, the space is yours to create.
Outside, the freshly sodded backyard is ready for summer fun and flows right into your double detached garage for extra privacy and convenience.
This is the kind of home where life just fits—stylish, spacious, and set in a community you’ll love to call home. Come see it for yourself and imagine the possibilities! (NOTE: Some photos are virtually staged)
Step into a welcoming foyer that leads into a spacious living room with a sleek central fireplace—just right for cozy movie nights or gathering with friends. The open-concept layout flows into a generous dining area and a stunning kitchen that’s sure to impress, featuring trendy two-tone cabinets, a large central island, stainless steel appliances, a walk-in pantry, and a window over the sink to let the sunshine in. A convenient half bath finishes off the main floor with ease.
Upstairs, there’s even more space to enjoy! A versatile loft/bonus room offers the perfect spot for a home office, playroom, or hang-out zone. The primary suite is your private retreat with a 3-piece ensuite and walk-in closet, while two additional bedrooms and a full 4-piece bathroom provide plenty of room for everyone. Bonus: upper-level laundry makes life that much easier!
The full basement is a blank canvas ready for your ideas—whether it’s a home gym, rec room, or something totally custom, the space is yours to create.
Outside, the freshly sodded backyard is ready for summer fun and flows right into your double detached garage for extra privacy and convenience.
This is the kind of home where life just fits—stylish, spacious, and set in a community you’ll love to call home. Come see it for yourself and imagine the possibilities! (NOTE: Some photos are virtually staged)
Property Details
Price:
$560,000
MLS #:
A2240664
Status:
Active
Beds:
3
Baths:
3
Address:
154 Midgrove Greenway SW
Type:
Single Family
Subtype:
Semi Detached (Half Duplex)
Subdivision:
Midtown
City:
Airdrie
Listed Date:
Jul 18, 2025
Province:
AB
Finished Sq Ft:
1,634
Postal Code:
457
Lot Size:
2,757 sqft / 0.06 acres (approx)
Year Built:
2022
See this Listing
Rob Johnstone is a trusted Calgary Realtor with over 30 years of real estate experience. He has evaluated thousands of properties and is a recognized expert in Calgary home and condo sales. Rob offers accurate home evaluations either by email or through in-person appointments. Both options are free and come with no obligation. His focus is to provide honest advice and professional insight, helping Calgary homeowners make confident decisions when it’s time to sell their property.
More About RobMortgage Calculator
Schools
Interior
Appliances
Dishwasher, Electric Range, Garage Control(s), Microwave Hood Fan, Washer/ Dryer, Window Coverings
Basement
Full, Unfinished
Bathrooms Full
2
Bathrooms Half
1
Laundry Features
Upper Level
Exterior
Exterior Features
Private Yard
Lot Features
Back Lane, Back Yard, Level
Parking Features
Double Garage Detached
Parking Total
2
Patio And Porch Features
Porch
Roof
Asphalt Shingle
Financial
Map
Community
- Address154 Midgrove Greenway SW Airdrie AB
- SubdivisionMidtown
- CityAirdrie
- CountyAirdrie
- Zip CodeT4B 5K7
Similar Listings Nearby
- 92 windford Park SW
Airdrie, AB$725,500
1.96 miles away
- 1209 Kingsland Road SE
Airdrie, AB$725,000
1.60 miles away
- 310 Kingsbury View SE
Airdrie, AB$724,900
2.02 miles away
- 1309 South Point Parade SW
Airdrie, AB$724,900
2.31 miles away
- 1317 South Point Parade SW
Airdrie, AB$724,900
2.31 miles away
- 168 Fairways Drive NW
Airdrie, AB$724,800
1.51 miles away
- 321 Windridge View SW
Airdrie, AB$719,999
1.72 miles away
- 1329 Prairie Springs Park SW
Airdrie, AB$719,900
1.31 miles away
- 4059 Sawgrass Street NW
Airdrie, AB$719,900
2.13 miles away
- 165 Kingsbury Close SE
Airdrie, AB$719,900
2.04 miles away
154 Midgrove Greenway SW
Airdrie, AB
LIGHTBOX-IMAGES








