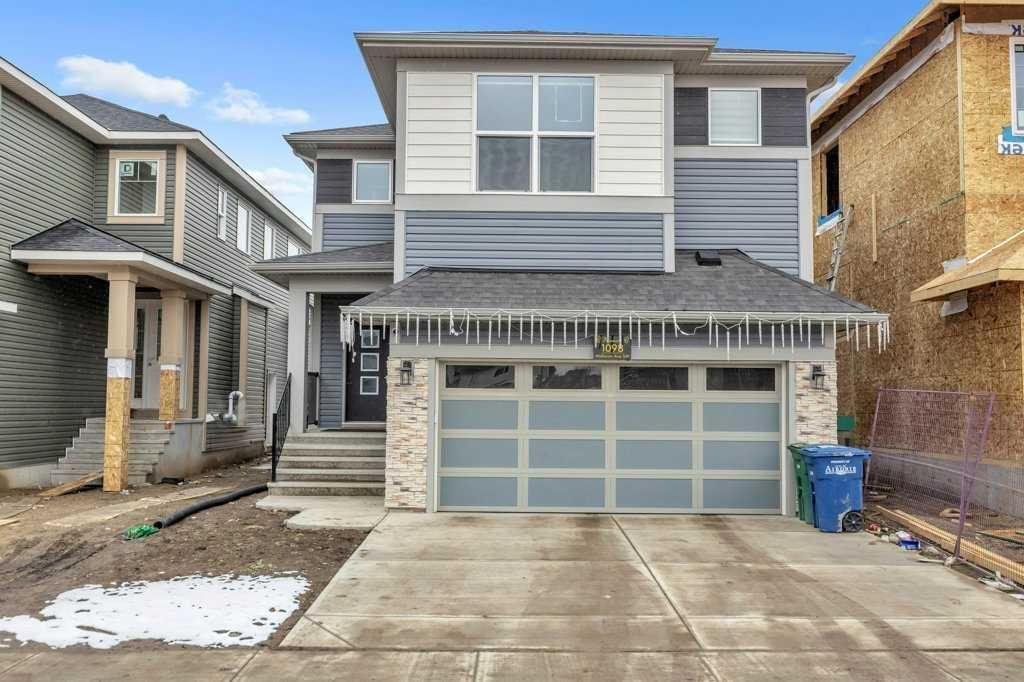Located in the sought-after community of Midtown in Airdrie, this stunning SHANE HOME BUILT, home offers approximately 2,600 square feet of thoughtfully designed living space on a conventional lot. The main floor welcomes you with a spacious layout that includes a full bedroom, complemented by a bathroom featuring a standing shower—ideal for guests or multi-generational living. The gourmet kitchen is a chef’s dream, boasting built-in appliances, dual-tone cabinetry, and a massive pantry with spice kitchen rough-ins. An expansive living area showcases an extra elongated fireplace, adding warmth and elegance to the space. Venturing upstairs, 4 generously sized bedrooms provide ample accommodation, along with a versatile bonus area perfect for family gatherings. The primary suite is a true retreat, featuring a luxurious five-piece ensuite, while a common four-piece bathroom and a conveniently located laundry room complete the level. The basement offers exceptional potential with a separate entrance, three egress windows, and a vast undeveloped space, ready to be customized to suit your needs. This home perfectly blends style and functionality, making it an excellent choice for those seeking modern comforts in a prime location.
Property Details
Price:
$799,900
MLS #:
A2252701
Status:
Active
Beds:
5
Baths:
3
Type:
Single Family
Subtype:
Detached
Subdivision:
Midtown
Listed Date:
Aug 30, 2025
Finished Sq Ft:
2,561
Lot Size:
4,166 sqft / 0.10 acres (approx)
Year Built:
2024
See this Listing
Schools
Interior
Appliances
Built- In Oven, Dishwasher, Dryer, Garage Control(s), Gas Cooktop, Microwave, Oven- Built- In, Range Hood, Refrigerator, Washer, Window Coverings
Basement
Full
Bathrooms Full
3
Laundry Features
Upper Level
Exterior
Exterior Features
None
Lot Features
Back Yard, Rectangular Lot
Parking Features
Double Garage Attached, Off Street
Parking Total
4
Patio And Porch Features
None
Roof
Asphalt Shingle
Financial
Map
Community
- Address1098 Midtown Avenue SW Airdrie AB
- SubdivisionMidtown
- CityAirdrie
- CountyAirdrie
- Zip CodeT4B 5N1
Subdivisions in Airdrie
- Airdrie Meadows
- Bayside
- Baysprings
- Bayview
- Big Springs
- Canals
- Chinook Gate
- Cobblestone Creek
- Coopers Crossing
- Downtown
- East Lake Industrial
- Edgewater
- Edmonton Trail
- Fairways
- Gateway
- Hillcrest
- Jensen
- Key Ranch
- Kings Heights
- Kingsview Industrial Park
- Lanark
- Luxstone
- Meadowbrook
- Midtown
- Morningside
- Old Town
- Prairie Springs
- Ravenswood
- Reunion
- Ridgegate
- Sagewood
- Sawgrass Park
- Sierra Springs
- Silver Creek
- South Point
- South Windsong
- Southwinds
- Stonegate
- Summerhill
- The Village
- Thorburn
- Wildflower
- Williamstown
- Willowbrook
- Windsong
- Woodside
- Yankee Valley Crossing
Market Summary
Current real estate data for Single Family in Airdrie as of Nov 20, 2025
411
Single Family Listed
55
Avg DOM
366
Avg $ / SqFt
$645,570
Avg List Price
Property Summary
- Located in the Midtown subdivision, 1098 Midtown Avenue SW Airdrie AB is a Single Family for sale in Airdrie, AB, T4B 5N1. It is listed for $799,900 and features 5 beds, 3 baths, and has approximately 2,561 square feet of living space, and was originally constructed in 2024. The current price per square foot is $312. The average price per square foot for Single Family listings in Airdrie is $366. The average listing price for Single Family in Airdrie is $645,570. To schedule a showing of MLS#a2252701 at 1098 Midtown Avenue SW in Airdrie, AB, contact your Rob Johnstone agent at (403) 730-2330 .
Similar Listings Nearby
1098 Midtown Avenue SW
Airdrie, AB


