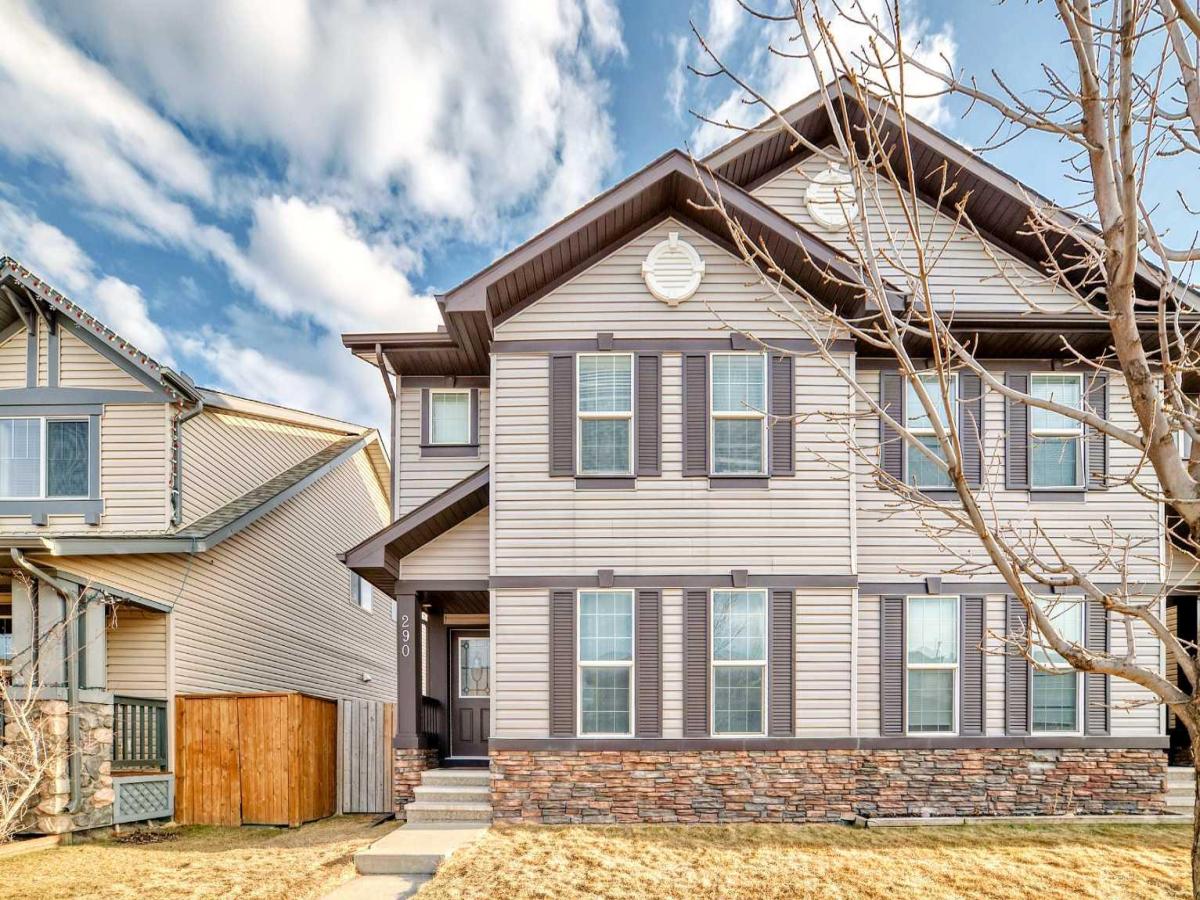You don’t want to miss out on this gorgeous family home, sparkling with "pride of ownership" throughout! It is absolutely MOVE-IN ready! The front entryway will impress with tile flooring & a large coat closet which flows naturally into the bright and open floor plan. Warm hardwood floors, crisp white cabinets accented by darker granite counters, huge island, newer gas range & hood fan will all via for your attention. Kitchen, Living Room, Dining Room, 1/2 bath and back entry make this main floor level roomy, practical, warm and inviting. Upstairs you will find a large primary bedroom, with 4 piece ensuite and walk in closet. The other 2 bedrooms each have their own walk in closet as well! Upper level is completed with a 4 piece family bathroom. Downstairs, the professionally and newly developed basement (with all permits) contains a 4th bedroom, a 3 piece bathroom, large family room, laundry, storage and mechanical room. All designed with care to make this an amazing home. One of the few properties on this street with a double detached garage. (Fully insulated). Enjoy your private back yard with a large concrete patio and lawn. Recent upgrades include: all new flooring, professionally painted cabinets, new counter tops in bathroom, newer washer/dryer & gas stove, professionally developed basement (2 years ago), new furnace (2020), & double-detached and insulated garage. Book your private viewing today!! Priced to sell!
Property Details
Price:
$485,000
MLS #:
A2262900
Status:
Pending
Beds:
4
Baths:
4
Type:
Single Family
Subtype:
Semi Detached (Half Duplex)
Subdivision:
Luxstone
Listed Date:
Oct 8, 2025
Finished Sq Ft:
1,488
Lot Size:
2,798 sqft / 0.06 acres (approx)
Year Built:
2007
See this Listing
Schools
Interior
Appliances
Dishwasher, Dryer, Gas Range, Microwave, Range Hood, Refrigerator, Wall/Window Air Conditioner, Washer, Window Coverings
Basement
Finished, Full
Bathrooms Full
3
Bathrooms Half
1
Laundry Features
In Basement
Exterior
Exterior Features
None
Lot Features
Back Lane, Back Yard, Landscaped, Level, Rectangular Lot
Parking Features
Double Garage Detached, Garage Door Opener, Insulated
Parking Total
2
Patio And Porch Features
Patio
Roof
Asphalt Shingle
Financial
Map
Community
- Address290 Luxstone Way SW Airdrie AB
- SubdivisionLuxstone
- CityAirdrie
- CountyAirdrie
- Zip CodeT4B 0H6
Subdivisions in Airdrie
- Airdrie Meadows
- Bayside
- Baysprings
- Bayview
- Big Springs
- Canals
- Chinook Gate
- Cobblestone Creek
- Coopers Crossing
- Downtown
- East Lake Industrial
- Edgewater
- Edmonton Trail
- Fairways
- Gateway
- Hillcrest
- Jensen
- Key Ranch
- Kings Heights
- Kingsview Industrial Park
- Lanark
- Luxstone
- Meadowbrook
- Midtown
- Morningside
- Old Town
- Prairie Springs
- Ravenswood
- Reunion
- Ridgegate
- Sagewood
- Sawgrass Park
- Sierra Springs
- Silver Creek
- South Point
- South Windsong
- Southwinds
- Stonegate
- Summerhill
- The Village
- Thorburn
- Wildflower
- Williamstown
- Willowbrook
- Windsong
- Woodside
- Yankee Valley Crossing
Market Summary
Current real estate data for Single Family in Airdrie as of Oct 30, 2025
466
Single Family Listed
51
Avg DOM
368
Avg $ / SqFt
$641,516
Avg List Price
Property Summary
- Located in the Luxstone subdivision, 290 Luxstone Way SW Airdrie AB is a Single Family for sale in Airdrie, AB, T4B 0H6. It is listed for $485,000 and features 4 beds, 4 baths, and has approximately 1,488 square feet of living space, and was originally constructed in 2007. The current price per square foot is $326. The average price per square foot for Single Family listings in Airdrie is $368. The average listing price for Single Family in Airdrie is $641,516. To schedule a showing of MLS#a2262900 at 290 Luxstone Way SW in Airdrie, AB, contact your Rob Johnstone agent at (403) 730-2330 .
Similar Listings Nearby
290 Luxstone Way SW
Airdrie, AB


