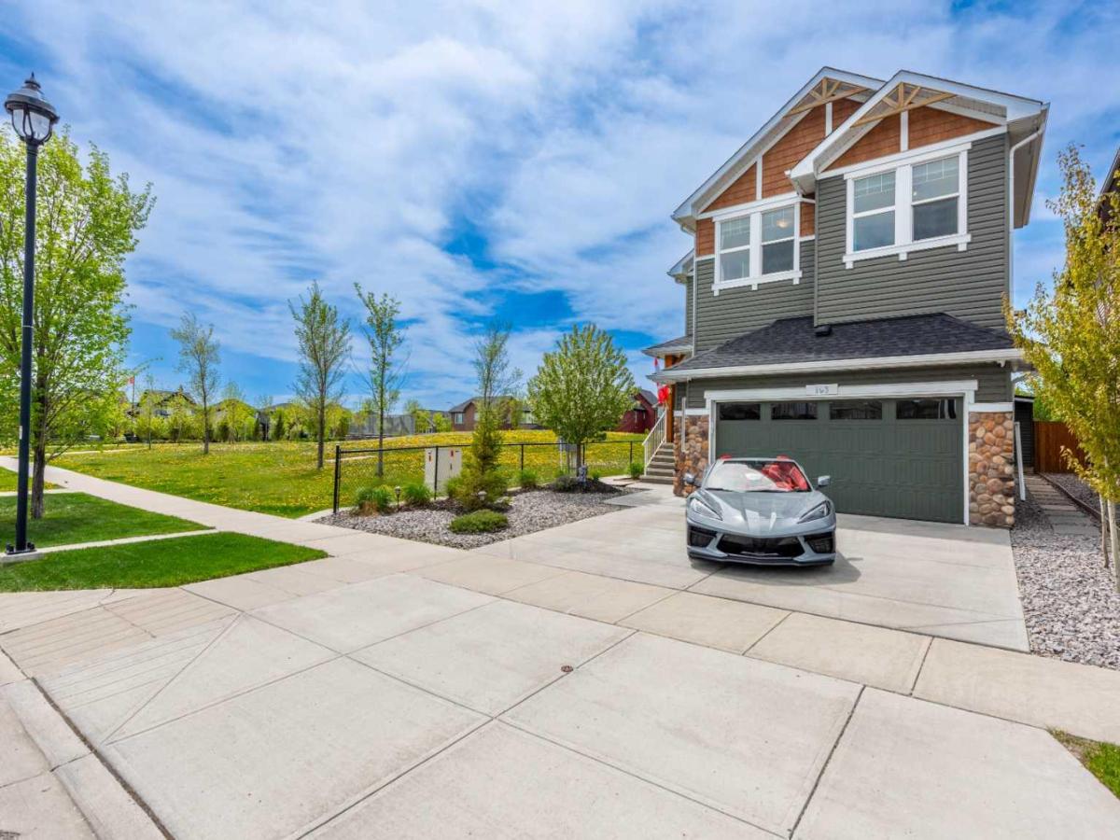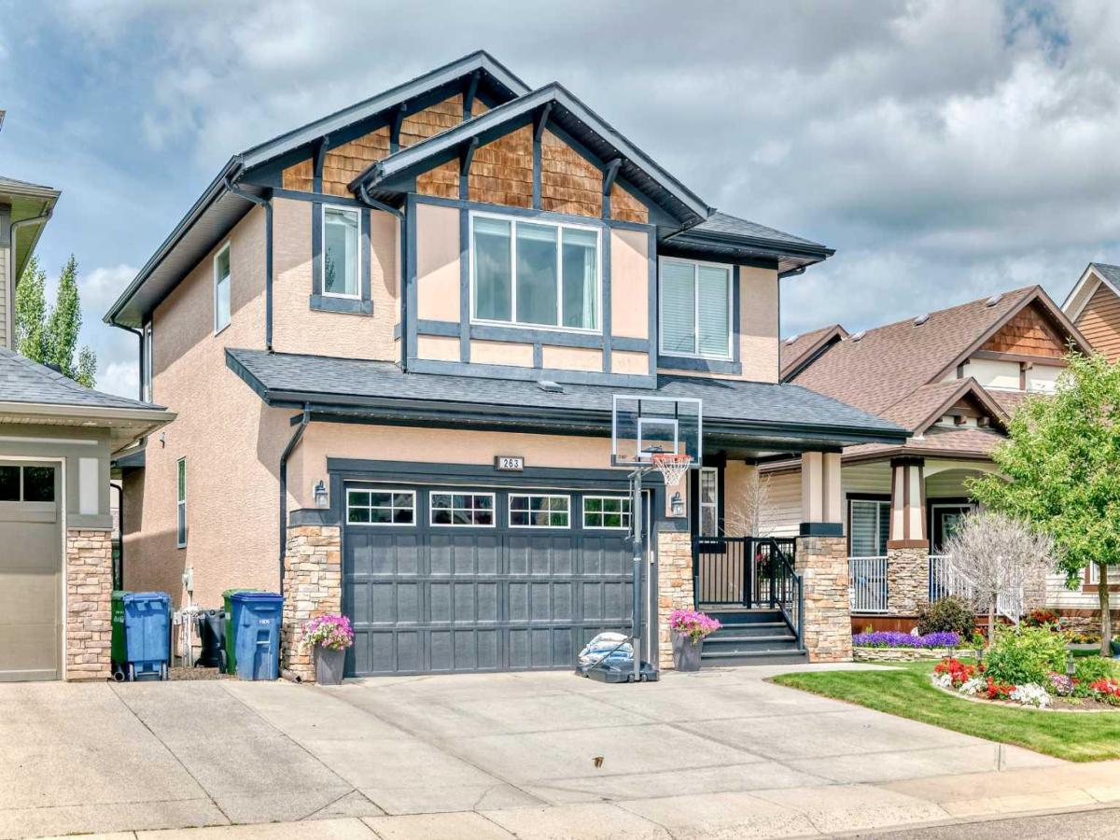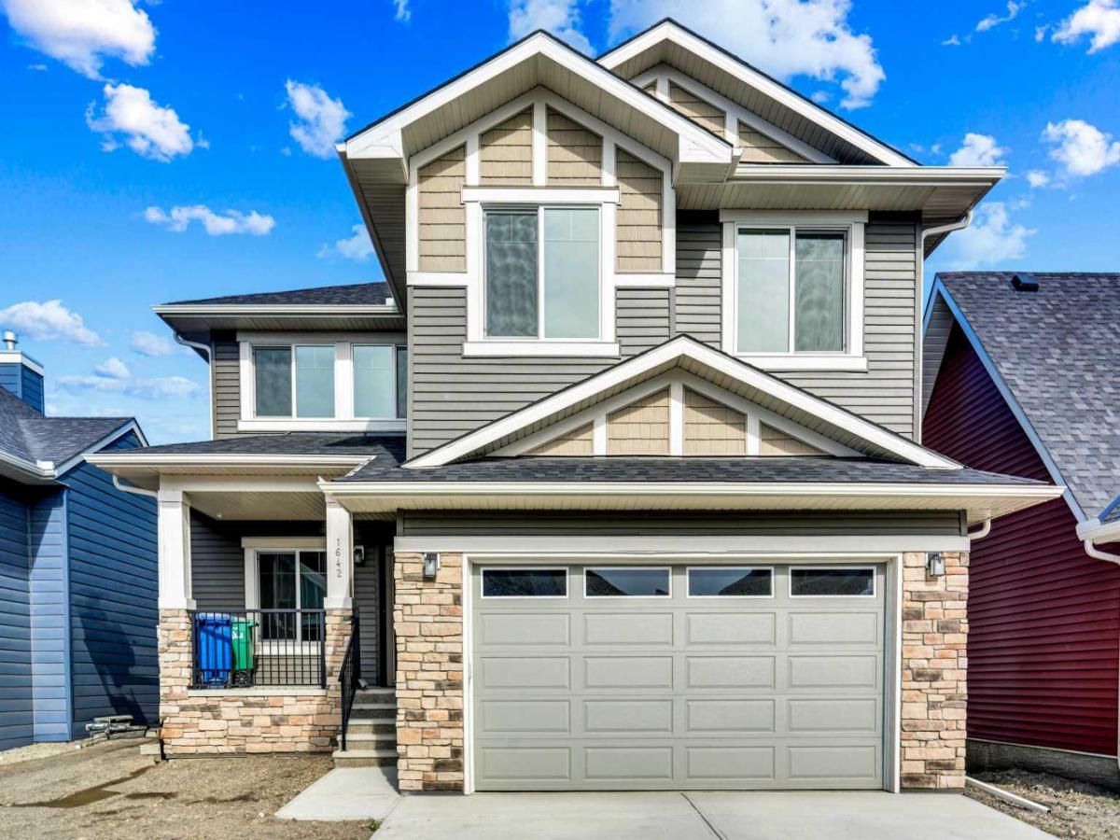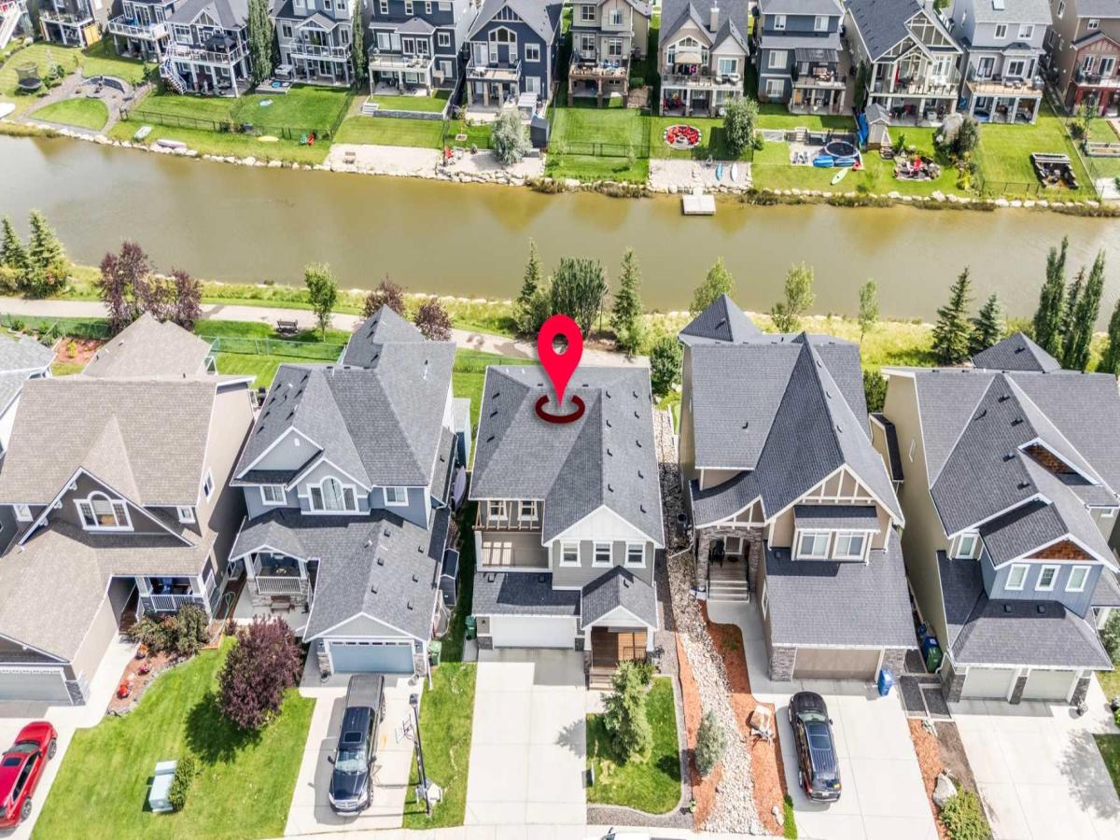OPEN HOUSE AUG 23 SATURDAY 12pm to 3pm. Welcome to Your Dream Home in Kings Heights, Airdrie!
Discover this brand-new, custom-built masterpiece nestled in the heart of Kings Heights—a vibrant, family-friendly community offering the perfect blend of small-town charm and modern convenience. Just minutes from schools, parks, shopping, and walking trails, this home provides easy access to both Airdrie''s downtown and Calgary, making it ideal for growing families or professionals seeking comfort, style, and functionality.
Step inside to an impressive open-concept layout bathed in natural sunlight, where every detail has been thoughtfully curated. Beautiful layout with accent lighting and an abundance of pot lights, the home radiates warmth and sophistication.
The main floor features a spacious bedroom that easily doubles as a home office or flex room—perfect for guests, remote work, or multi-generational living. Including a full bathroom on the main floor. The chef-inspired kitchen is a true showstopper, complete with premium finishes, quartz countertops, an oversized island, and a full walk-in pantry for effortless organization and entertaining.
The inviting living room offers beautifully crafted finishes and ample space to relax or host in style. Upstairs, retreat to a luxurious primary with a spa-like 5-piece ensuite, custom-tiled shower, and a massive walk-in closet designed with fashion and function in mind. Additional bedrooms include a second with its own ensuite, and two more sharing a convenient Jack &' Jill bathroom. A dedicated upper-level laundry room adds even more convenience.
With a double attached garage and upgrades throughout, this move-in-ready home checks every box. Separate side entrance leading to the unfinished basement ready for you to finish for your future needs subject to approval and permitting by the city/municipality.
Don’t miss your chance to own this stunning, fully upgraded home in one of Airdrie’s most sought-after communities.
book your private showing—and make this masterpiece yours!
Discover this brand-new, custom-built masterpiece nestled in the heart of Kings Heights—a vibrant, family-friendly community offering the perfect blend of small-town charm and modern convenience. Just minutes from schools, parks, shopping, and walking trails, this home provides easy access to both Airdrie''s downtown and Calgary, making it ideal for growing families or professionals seeking comfort, style, and functionality.
Step inside to an impressive open-concept layout bathed in natural sunlight, where every detail has been thoughtfully curated. Beautiful layout with accent lighting and an abundance of pot lights, the home radiates warmth and sophistication.
The main floor features a spacious bedroom that easily doubles as a home office or flex room—perfect for guests, remote work, or multi-generational living. Including a full bathroom on the main floor. The chef-inspired kitchen is a true showstopper, complete with premium finishes, quartz countertops, an oversized island, and a full walk-in pantry for effortless organization and entertaining.
The inviting living room offers beautifully crafted finishes and ample space to relax or host in style. Upstairs, retreat to a luxurious primary with a spa-like 5-piece ensuite, custom-tiled shower, and a massive walk-in closet designed with fashion and function in mind. Additional bedrooms include a second with its own ensuite, and two more sharing a convenient Jack &' Jill bathroom. A dedicated upper-level laundry room adds even more convenience.
With a double attached garage and upgrades throughout, this move-in-ready home checks every box. Separate side entrance leading to the unfinished basement ready for you to finish for your future needs subject to approval and permitting by the city/municipality.
Don’t miss your chance to own this stunning, fully upgraded home in one of Airdrie’s most sought-after communities.
book your private showing—and make this masterpiece yours!
Property Details
Price:
$750,000
MLS #:
A2244807
Status:
Active
Beds:
5
Baths:
4
Address:
931 Langholm Drive SE
Type:
Single Family
Subtype:
Detached
Subdivision:
Lanark
City:
Airdrie
Listed Date:
Aug 2, 2025
Province:
AB
Finished Sq Ft:
2,547
Postal Code:
409
Lot Size:
3,793 sqft / 0.09 acres (approx)
Year Built:
2024
See this Listing
Rob Johnstone is a trusted Calgary Realtor with over 30 years of real estate experience. He has evaluated thousands of properties and is a recognized expert in Calgary home and condo sales. Rob offers accurate home evaluations either by email or through in-person appointments. Both options are free and come with no obligation. His focus is to provide honest advice and professional insight, helping Calgary homeowners make confident decisions when it’s time to sell their property.
More About RobMortgage Calculator
Schools
Interior
Appliances
Built- In Gas Range, Built- In Oven, Dishwasher, Dryer, Garage Control(s), Microwave, Refrigerator, Washer
Basement
Full, Unfinished
Bathrooms Full
4
Laundry Features
Laundry Room
Exterior
Exterior Features
Private Entrance, Private Yard
Lot Features
Back Yard
Parking Features
Double Garage Attached
Parking Total
4
Patio And Porch Features
Front Porch, None
Roof
Asphalt Shingle
Financial
Map
Community
- Address931 Langholm Drive SE Airdrie AB
- SubdivisionLanark
- CityAirdrie
- CountyAirdrie
- Zip CodeT4A 0L9
Similar Listings Nearby
- 1343 Bayside Drive SW
Airdrie, AB$974,900
2.33 miles away
- 103 Ravenskirk Road SE
Airdrie, AB$950,000
0.41 miles away
- 198 Bayview Circle SW
Airdrie, AB$939,800
2.88 miles away
- 2209 Bayside Road SW
Airdrie, AB$939,000
2.40 miles away
- 74 Bayview Circle SW
Airdrie, AB$925,000
2.80 miles away
- 714 Canoe Avenue SW
Airdrie, AB$924,900
2.75 miles away
- 263 Coopers Hill SW
Airdrie, AB$924,800
1.54 miles away
- 1642 Baywater Street SW
Airdrie, AB$919,500
2.62 miles away
- 225 Kingsmere Cove SE
Airdrie, AB$900,000
0.32 miles away
- 2321 Bayside Circle SW
Airdrie, AB$899,700
2.45 miles away
931 Langholm Drive SE
Airdrie, AB
LIGHTBOX-IMAGES











