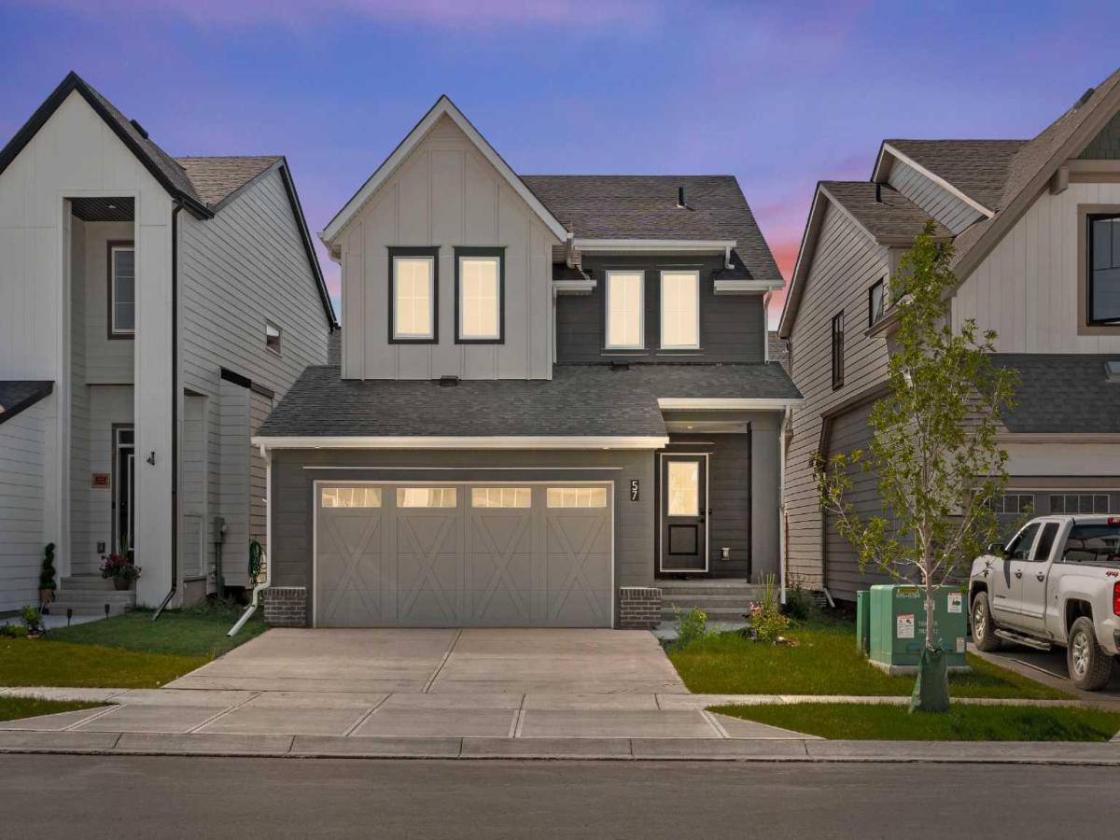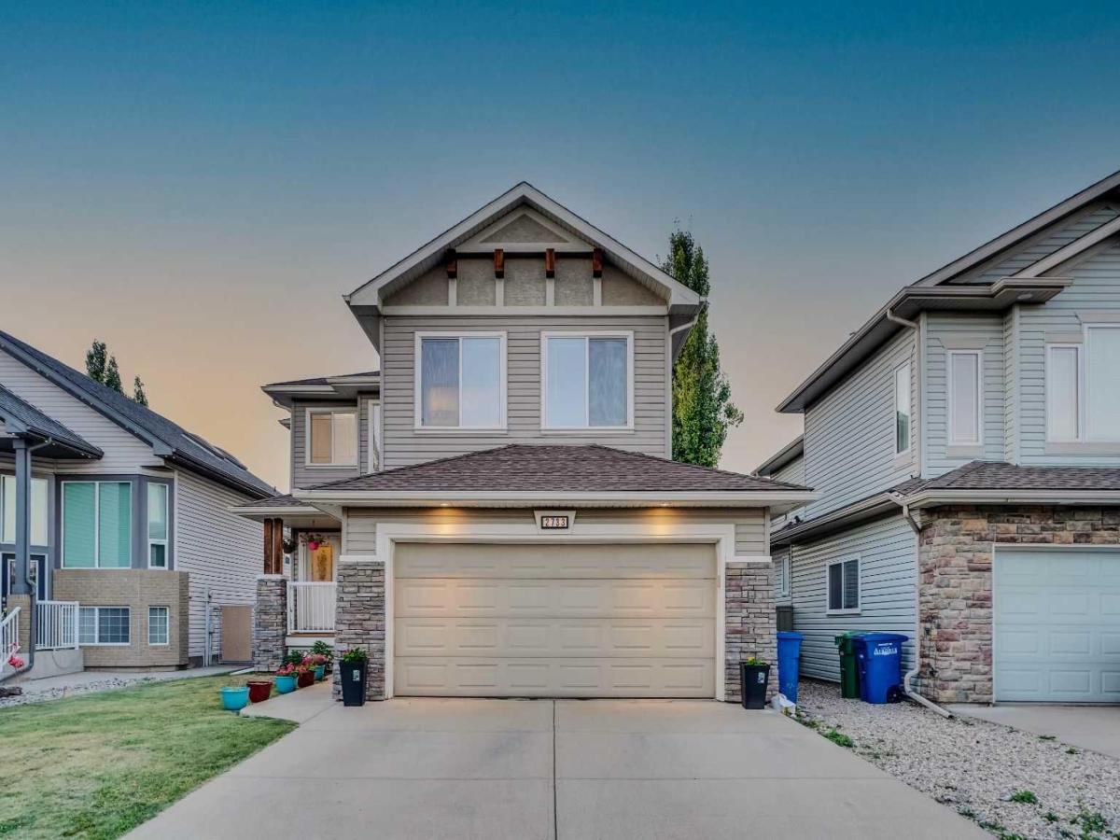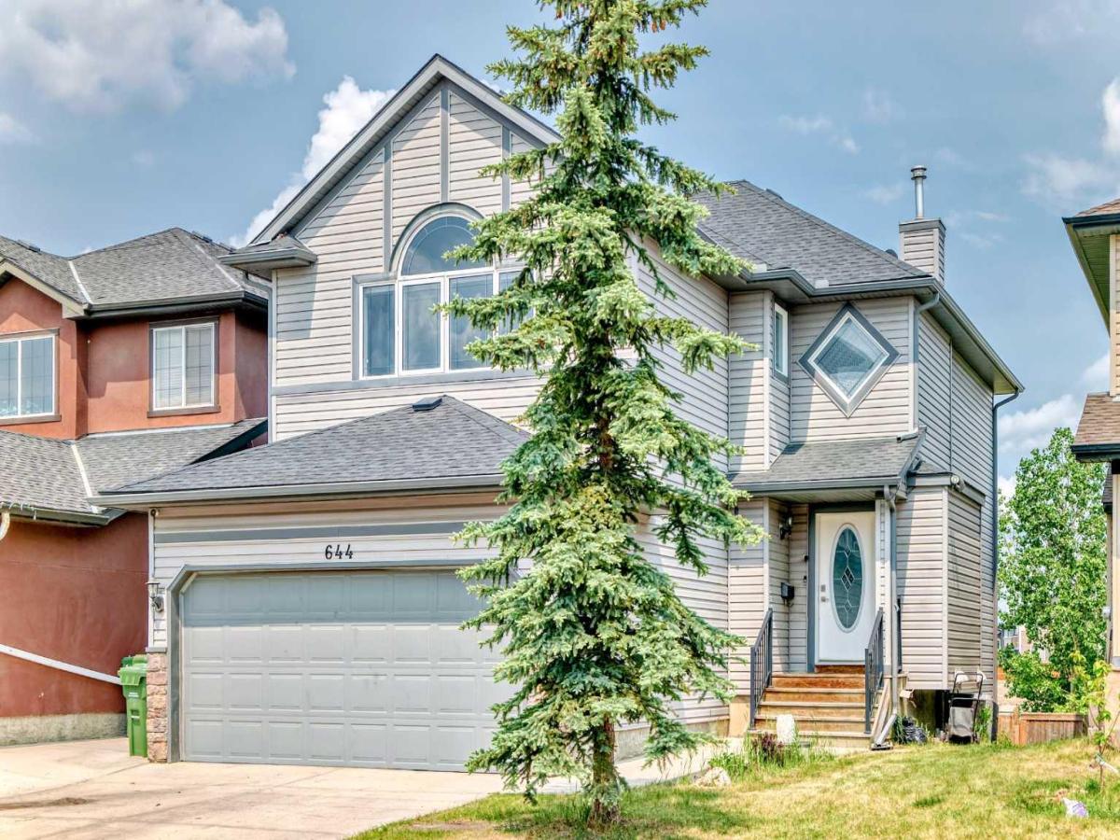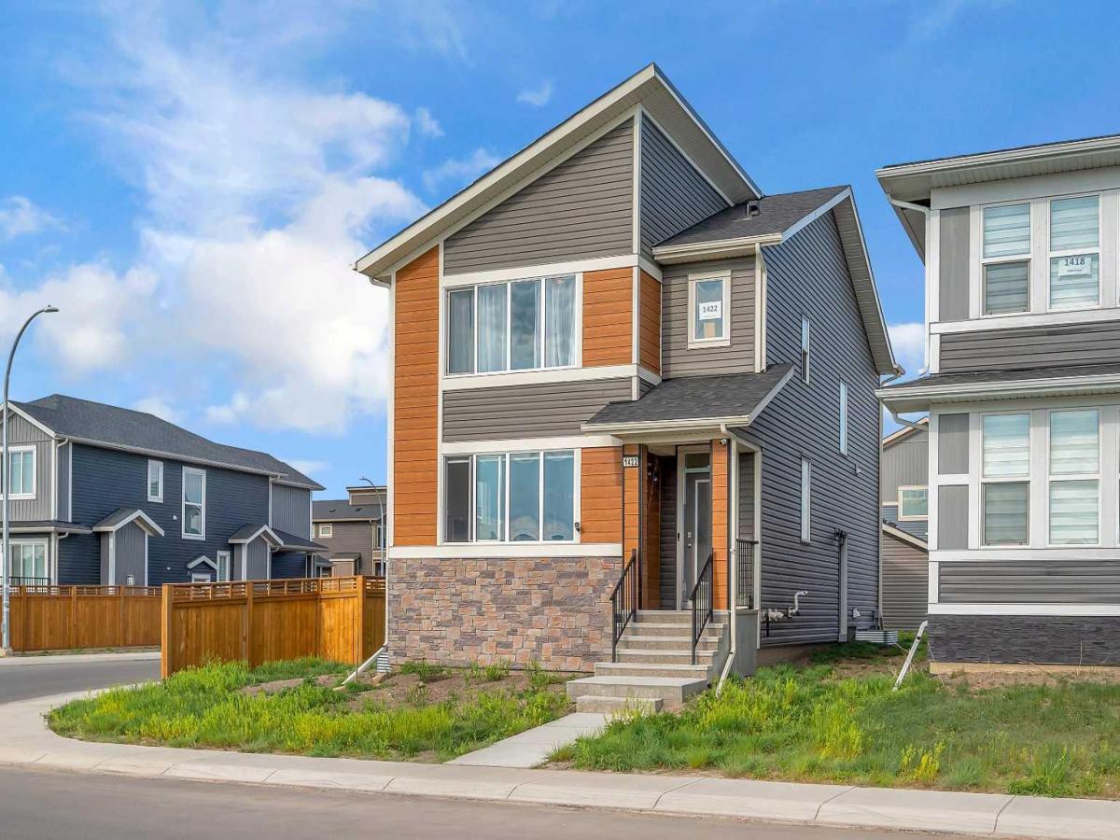This beautifully upgraded 4 bed, 3.5 bath 2-storey home offers incredible value with a separate side entrance—perfect for a future legal suite (subject to approval and permitting by the city or municipality) or multi-generational living. Located in a family-friendly neighborhood, this home features an open-concept main floor with 9’ knock-down ceilings and luxury vinyl plank flooring throughout.
The chef-inspired kitchen shines with quartz countertops, full-height cabinetry, upgraded stainless steel appliances, pots and pans drawers, and designer tilework—flowing seamlessly into the dining and living areas, ideal for entertaining. A stylish powder room and mudroom complete the main level.
Upstairs, you''ll find a spacious primary retreat with an upgraded ensuite and walk-in closet, plus two additional large bedrooms, a full 4-piece bath, upper-floor laundry, and built-in storage.
The professionally finished basement, completed by the builder, includes a fourth bedroom, full bathroom, large rec room, and a second laundry.
Outside, enjoy a fully fenced and landscaped backyard with a deck—perfect for summer gatherings. A double detached garage adds convenience and value.
The chef-inspired kitchen shines with quartz countertops, full-height cabinetry, upgraded stainless steel appliances, pots and pans drawers, and designer tilework—flowing seamlessly into the dining and living areas, ideal for entertaining. A stylish powder room and mudroom complete the main level.
Upstairs, you''ll find a spacious primary retreat with an upgraded ensuite and walk-in closet, plus two additional large bedrooms, a full 4-piece bath, upper-floor laundry, and built-in storage.
The professionally finished basement, completed by the builder, includes a fourth bedroom, full bathroom, large rec room, and a second laundry.
Outside, enjoy a fully fenced and landscaped backyard with a deck—perfect for summer gatherings. A double detached garage adds convenience and value.
Property Details
Price:
$530,000
MLS #:
A2241805
Status:
Active
Beds:
4
Baths:
4
Address:
588 Lawthorn Way SE
Type:
Single Family
Subtype:
Semi Detached (Half Duplex)
Subdivision:
Lanark
City:
Airdrie
Listed Date:
Jul 23, 2025
Province:
AB
Finished Sq Ft:
1,323
Postal Code:
431
Lot Size:
2,639 sqft / 0.06 acres (approx)
Year Built:
2022
See this Listing
Rob Johnstone is a trusted Calgary Realtor with over 30 years of real estate experience. He has evaluated thousands of properties and is a recognized expert in Calgary home and condo sales. Rob offers accurate home evaluations either by email or through in-person appointments. Both options are free and come with no obligation. His focus is to provide honest advice and professional insight, helping Calgary homeowners make confident decisions when it’s time to sell their property.
More About RobMortgage Calculator
Schools
Interior
Appliances
Dishwasher, Dryer, Electric Oven, Microwave, Range Hood, Refrigerator, Washer, Washer/ Dryer, Window Coverings
Basement
Finished, Full
Bathrooms Full
3
Bathrooms Half
1
Laundry Features
In Basement, Upper Level
Exterior
Exterior Features
Lighting, Private Yard
Lot Features
Back Lane, Back Yard, Front Yard
Parking Features
Double Garage Detached
Parking Total
2
Patio And Porch Features
Deck
Roof
Asphalt
Financial
Map
Community
- Address588 Lawthorn Way SE Airdrie AB
- SubdivisionLanark
- CityAirdrie
- CountyAirdrie
- Zip CodeT4A 3P1
Similar Listings Nearby
- 891 Langholm Drive SE
Airdrie, AB$689,000
0.33 miles away
- 57 Willow Green SW
Airdrie, AB$685,000
4.03 miles away
- 1210 Kingston Crescent SE
Airdrie, AB$685,000
0.70 miles away
- 76 Reunion Close NW
Airdrie, AB$685,000
4.25 miles away
- 26 Baywater Cape SW
Airdrie, AB$680,000
2.85 miles away
- 2733 Coopers Circle SW
Airdrie, AB$680,000
2.14 miles away
- 644 Luxstone Landing SW
Airdrie, AB$679,900
2.37 miles away
- 428 Chinook Gate Square
Airdrie, AB$679,900
3.17 miles away
- 558 Fairways Crescent NW
Airdrie, AB$679,900
4.15 miles away
- 1422 Midtown Link SW
Airdrie, AB$679,000
2.51 miles away
588 Lawthorn Way SE
Airdrie, AB
LIGHTBOX-IMAGES























































