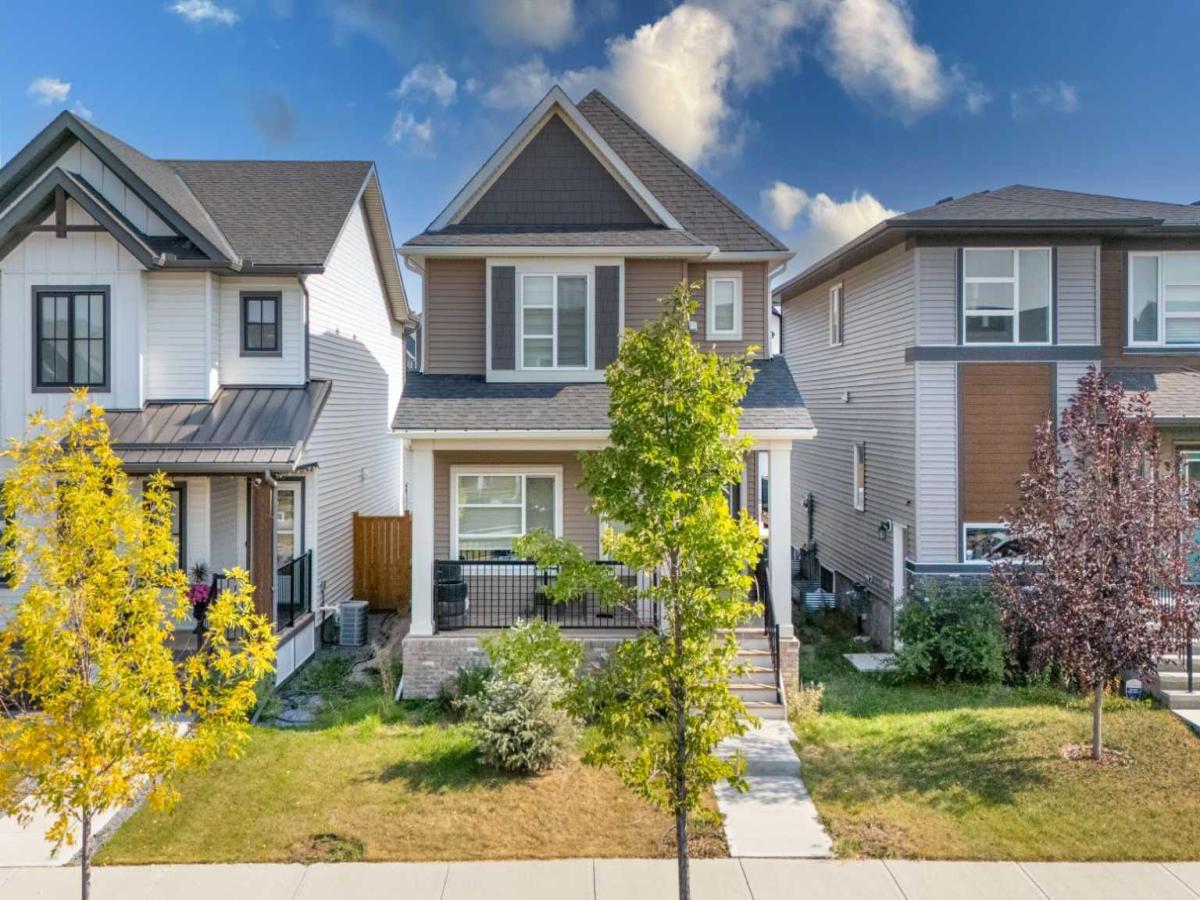Welcome to this stunning almost brand-new detached home in the vibrant and growing community of Lanark Landing. Thoughtfully designed with modern living in mind, this property offers the perfect blend of style, comfort, and functionality.
As you step inside, the bright and welcoming entryway opens to a versatile flex room—ideal for a home office, playroom, or creative space. The main level boasts an open-concept layout with soaring 9’ ceilings, creating an airy and inviting atmosphere. At the heart of the home is a chef-inspired kitchen, complete with granite countertops, pantry, and a central island with bar seating—perfect for entertaining or family gatherings. The spacious living and dining areas flow seamlessly, making it easy to host or relax in style.
Upstairs, retreat to the primary suite featuring a large walk-in closet, a private 3-piece ensuite, and oversized windows that flood the room with natural light. Two additional generously sized bedrooms, a full bathroom, and a convenient upper-floor laundry complete the second level.
The full undeveloped basement provides endless opportunities to customize—whether you envision a home theatre, gym, or additional living space. Outside, rear porch and the concrete pad with parking for two vehicles.
Lanark Landing is a thriving community with parks, pathways, schools, and amenities close by—perfect for families, professionals, or anyone looking for a balanced lifestyle.
? Upgrades include: 9’ ceilings, granite countertops, tile flooring in bathrooms, and more.
Don’t miss your chance to own this move-in ready gem—homes like this don’t last long!
As you step inside, the bright and welcoming entryway opens to a versatile flex room—ideal for a home office, playroom, or creative space. The main level boasts an open-concept layout with soaring 9’ ceilings, creating an airy and inviting atmosphere. At the heart of the home is a chef-inspired kitchen, complete with granite countertops, pantry, and a central island with bar seating—perfect for entertaining or family gatherings. The spacious living and dining areas flow seamlessly, making it easy to host or relax in style.
Upstairs, retreat to the primary suite featuring a large walk-in closet, a private 3-piece ensuite, and oversized windows that flood the room with natural light. Two additional generously sized bedrooms, a full bathroom, and a convenient upper-floor laundry complete the second level.
The full undeveloped basement provides endless opportunities to customize—whether you envision a home theatre, gym, or additional living space. Outside, rear porch and the concrete pad with parking for two vehicles.
Lanark Landing is a thriving community with parks, pathways, schools, and amenities close by—perfect for families, professionals, or anyone looking for a balanced lifestyle.
? Upgrades include: 9’ ceilings, granite countertops, tile flooring in bathrooms, and more.
Don’t miss your chance to own this move-in ready gem—homes like this don’t last long!
Property Details
Price:
$569,999
MLS #:
A2261164
Status:
Active
Beds:
3
Baths:
3
Type:
Single Family
Subtype:
Detached
Subdivision:
Lanark
Listed Date:
Oct 2, 2025
Finished Sq Ft:
1,541
Lot Size:
3,076 sqft / 0.07 acres (approx)
Year Built:
2021
See this Listing
Schools
Interior
Appliances
Dishwasher, Dryer, Electric Stove, Microwave Hood Fan, Refrigerator, Washer
Basement
Full
Bathrooms Full
2
Bathrooms Half
1
Laundry Features
Upper Level
Exterior
Exterior Features
Lighting
Lot Features
Back Lane, Cleared, Level
Parking Features
Parking Pad, Rear Drive
Parking Total
2
Patio And Porch Features
None
Roof
Asphalt Shingle
Financial
Map
Community
- Address132 Highview Gate SE Airdrie AB
- SubdivisionLanark
- CityAirdrie
- CountyAirdrie
- Zip CodeT4A3L6
Subdivisions in Airdrie
- Airdrie Meadows
- Bayside
- Baysprings
- Bayview
- Big Springs
- Canals
- Chinook Gate
- Cobblestone Creek
- Coopers Crossing
- Downtown
- East Lake Industrial
- Edgewater
- Edmonton Trail
- Fairways
- Gateway
- Hillcrest
- Jensen
- Key Ranch
- Kings Heights
- Kingsview Industrial Park
- Lanark
- Luxstone
- Meadowbrook
- Midtown
- Morningside
- Old Town
- Prairie Springs
- Ravenswood
- Reunion
- Ridgegate
- Sagewood
- Sawgrass Park
- Sierra Springs
- Silver Creek
- South Point
- South Windsong
- Southwinds
- Stonegate
- Summerhill
- The Village
- Thorburn
- Wildflower
- Williamstown
- Willowbrook
- Windsong
- Woodside
- Yankee Valley Crossing
Market Summary
Current real estate data for Single Family in Airdrie as of Nov 20, 2025
411
Single Family Listed
55
Avg DOM
366
Avg $ / SqFt
$645,570
Avg List Price
Property Summary
- Located in the Lanark subdivision, 132 Highview Gate SE Airdrie AB is a Single Family for sale in Airdrie, AB, T4A3L6. It is listed for $569,999 and features 3 beds, 3 baths, and has approximately 1,541 square feet of living space, and was originally constructed in 2021. The current price per square foot is $370. The average price per square foot for Single Family listings in Airdrie is $366. The average listing price for Single Family in Airdrie is $645,570. To schedule a showing of MLS#a2261164 at 132 Highview Gate SE in Airdrie, AB, contact your Rob Johnstone agent at (403) 730-2330 .
Similar Listings Nearby
132 Highview Gate SE
Airdrie, AB


